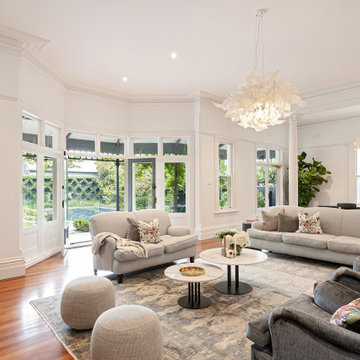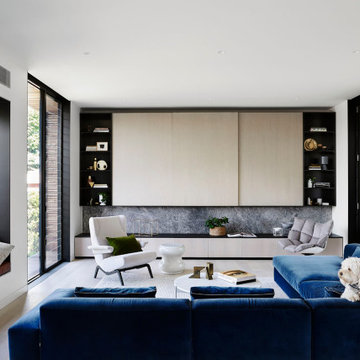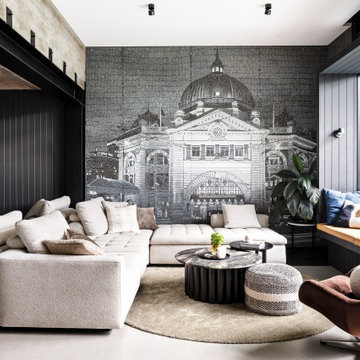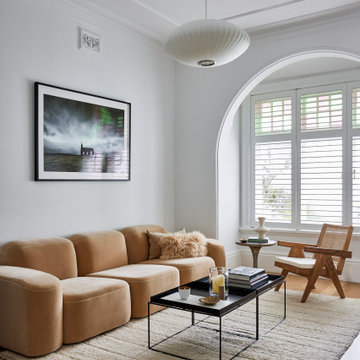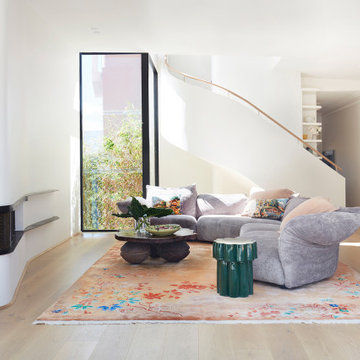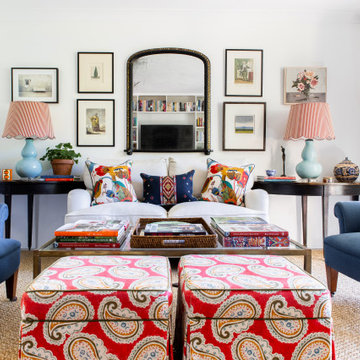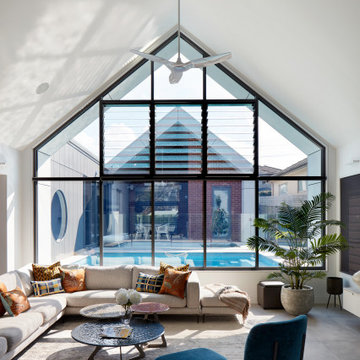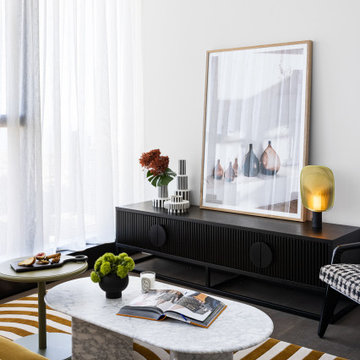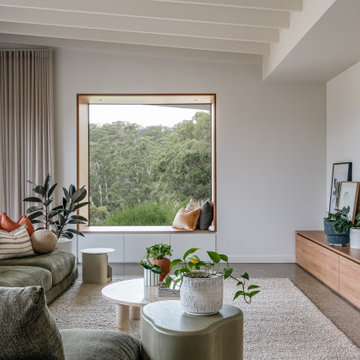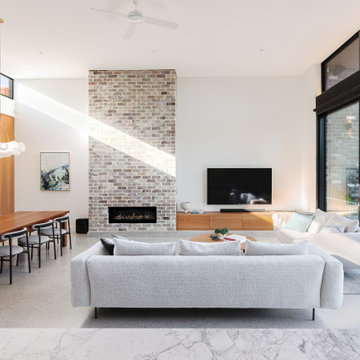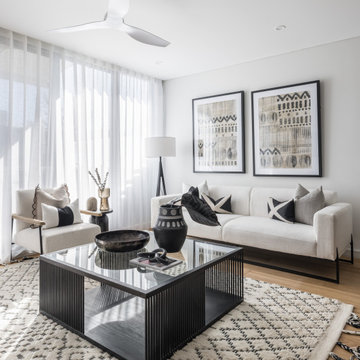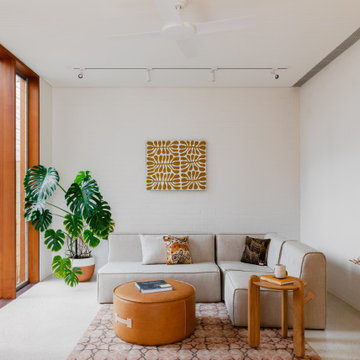Living Design Ideas
Refine by:
Budget
Sort by:Popular Today
1 - 20 of 2,715,313 photos
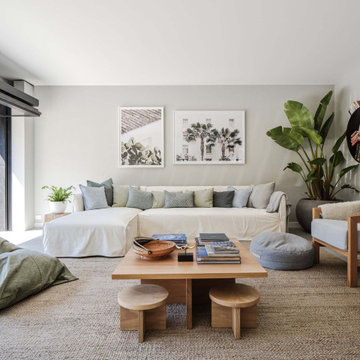
This is an example of a contemporary living room in Other with grey walls and grey floor.

The mezzanine level contains the Rumpus/Kids area and home office. At 10m x 3.5m there's plenty of space for everybody.
This is an example of an expansive industrial family room in Sydney with white walls, laminate floors, grey floor, exposed beam and planked wall panelling.
This is an example of an expansive industrial family room in Sydney with white walls, laminate floors, grey floor, exposed beam and planked wall panelling.
Find the right local pro for your project

Family Living Room in Coogee Home
Inspiration for a large beach style open concept living room in Sydney with a library, white walls, light hardwood floors and a wall-mounted tv.
Inspiration for a large beach style open concept living room in Sydney with a library, white walls, light hardwood floors and a wall-mounted tv.

This is an example of a contemporary open concept living room in Other with white walls, medium hardwood floors, brown floor, exposed beam, timber and vaulted.

This is an example of an industrial living room in Melbourne with white walls, concrete floors, grey floor and wood.

First impression count as you enter this custom-built Horizon Homes property at Kellyville. The home opens into a stylish entryway, with soaring double height ceilings.
It’s often said that the kitchen is the heart of the home. And that’s literally true with this home. With the kitchen in the centre of the ground floor, this home provides ample formal and informal living spaces on the ground floor.
At the rear of the house, a rumpus room, living room and dining room overlooking a large alfresco kitchen and dining area make this house the perfect entertainer. It’s functional, too, with a butler’s pantry, and laundry (with outdoor access) leading off the kitchen. There’s also a mudroom – with bespoke joinery – next to the garage.
Upstairs is a mezzanine office area and four bedrooms, including a luxurious main suite with dressing room, ensuite and private balcony.
Outdoor areas were important to the owners of this knockdown rebuild. While the house is large at almost 454m2, it fills only half the block. That means there’s a generous backyard.
A central courtyard provides further outdoor space. Of course, this courtyard – as well as being a gorgeous focal point – has the added advantage of bringing light into the centre of the house.
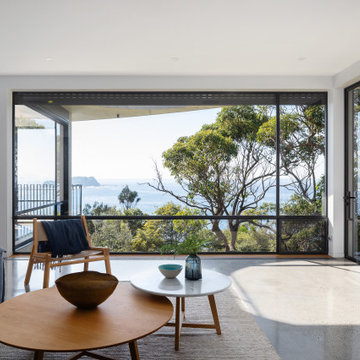
This complex build is underpinned by the use of detailed off-form concrete forms, exotic internal and external finishes, copper cladding and roofing, painted steel windows, bespoke joinery, traditional venetian render and highly detailed steel elements.
The detailing and craftsmanship is second-to-none, with the home displaying sympathy for its surroundings; evolving from its inception to creation.
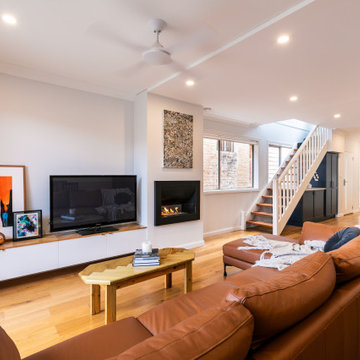
Inspiration for a contemporary living room in Sydney with white walls, medium hardwood floors, a standard fireplace, a freestanding tv and brown floor.
Living Design Ideas
1




