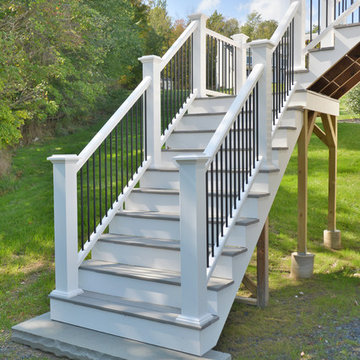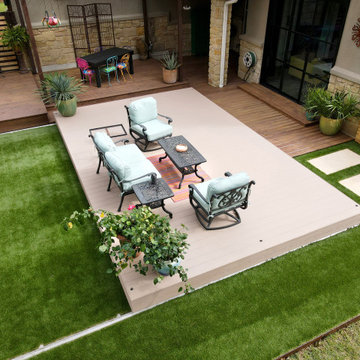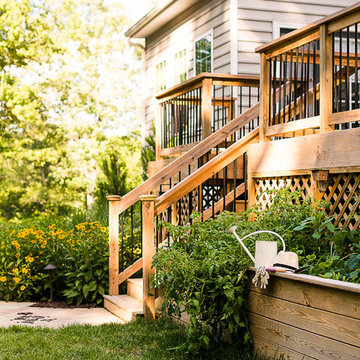Green Deck Design Ideas
Refine by:
Budget
Sort by:Popular Today
1 - 20 of 3,375 photos
Item 1 of 3
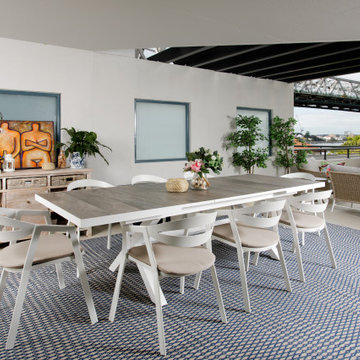
This outdoor setting makes great use of the apartment's large private balcony.
This is an example of a mid-sized contemporary deck in Brisbane.
This is an example of a mid-sized contemporary deck in Brisbane.

Graced with character and a history, this grand merchant’s terrace was restored and expanded to suit the demands of a family of five.
This is an example of a large contemporary backyard deck in Sydney.
This is an example of a large contemporary backyard deck in Sydney.
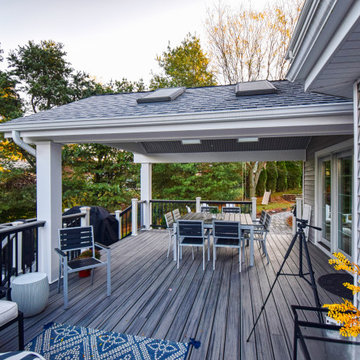
Photo of a mid-sized transitional backyard deck in Other with a roof extension.
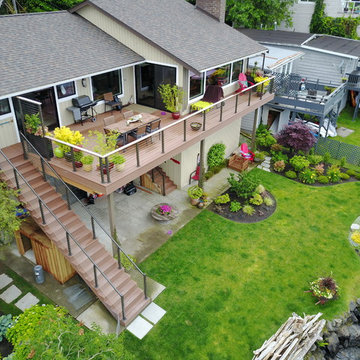
A composite second story deck built by Masterdecks with an under deck ceiling installed by Undercover Systems. This deck is topped off with cable railing with hard wood top cap. Cable railing really allows you to save the view and with this house bing right on the water it is a great option.
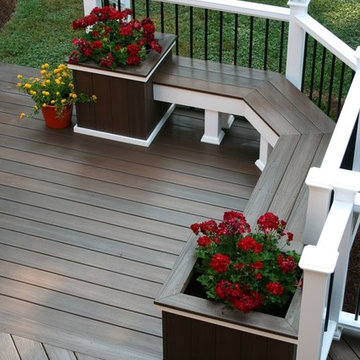
Fiberon ProTect Advantage Composite Decking in Chestnut and Horizon Railing built in Salisbury, North Carolina by Deckscapes (Pineville, North Carolina).
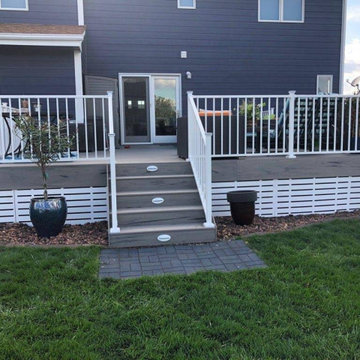
This was a complete tear off and rebuild of this new deck. Timbertech came out with a new series and new colors for 2020 this February. The homeowners wanted a maintenance free deck and chose the new stuff! The decking color they picked with their blue house was Timbertech’s Reserve Collection in the Driftwood Color. We then decided to add white railing from Westbury Tuscany Series to match the trim color on the house. We built this deck next to the hot tub with a removable panel so there is room to access the mechanical of the hot tub when needed. One thing they asked for which took some research is a low voltage light that could be installed on the side of the deck’s fascia that would aim into the yard for the dog in the night. We then added post cap lights from Westbury and Timbertech Riser lights for the stairs. The complete Deck Lighting looks great and is a great touch. The deck had Freedom Privacy Panels installed below the deck to the ground with the Boardwalk Style in the White color. The complete deck turned out great and this new decking is amazing. Perfect deck for this house and family. The homeowners will love it for many years.
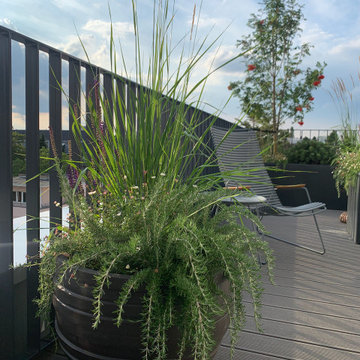
Photo of a mid-sized contemporary rooftop and rooftop deck in Cologne with a container garden.

Outdoor living space with fireplace.
Design by: H2D Architecture + Design
www.h2darchitects.com
Built by: Crescent Builds
Photos by: Julie Mannell Photography
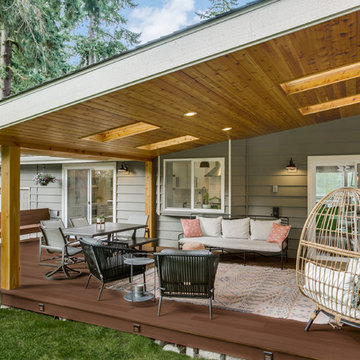
Added new composite (Azek) deck with hidden fasteners, built in bench, step lighting, new lighting fixtures, new sliding glass door off dining room, Covered area with skylights and recessed lighting, tongue and groove cedar ceiling and cedar post and beam wraps.
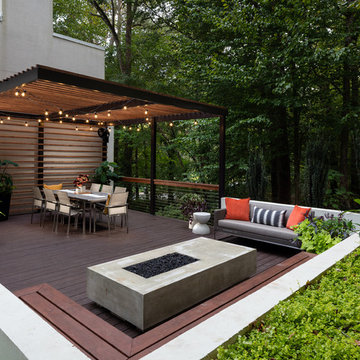
The upper level of this gorgeous Trex deck is the central entertaining and dining space and includes a beautiful concrete fire table and a custom cedar bench that floats over the deck. The dining space is defined by the stunning, cantilevered, aluminum pergola above and cable railing along the edge of the deck. Adjacent to the pergola is a covered grill and prep space. Light brown custom cedar screen walls provide privacy along the landscaped terrace and compliment the warm hues of the decking. Clean, modern light fixtures are also present in the deck steps, along the deck perimeter, and throughout the landscape making the space well-defined in the evening as well as the daytime.
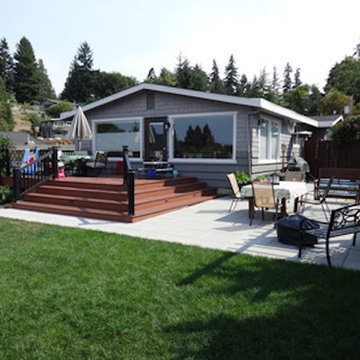
Design ideas for a mid-sized traditional backyard deck in Seattle with an outdoor kitchen and no cover.
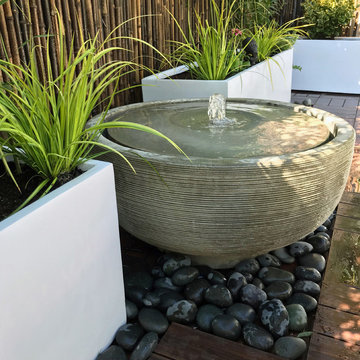
We love the night and day transformation this garden took on when our client requested a zen garden for her backyard in Crown Heights, Brooklyn. It’s always fun to be asked to design a garden with so many charming creative elements. Our re-design included brown bamboo fencing to cover a very bright white vinyl fence, a fountain, loose grey stones, dark brown deck tiles, contemporary furnishings, a stone Japanese lantern statue, and white fiberglass planters. The plantings include cherry laurels, bamboo, a red weeping maple, moss, grasses, and variegated euonymus. Overhead globe lights add a cheerful nighttime touch. See more of our projects at www.amberfreda.com.
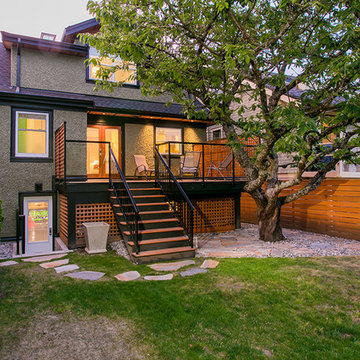
Exterior update with porcelain tile decking finish, clear cedar soffit, black trim, heritage rock-dash stucco, and custom privacy screen.
Photo of a mid-sized arts and crafts backyard deck in Vancouver with no cover.
Photo of a mid-sized arts and crafts backyard deck in Vancouver with no cover.
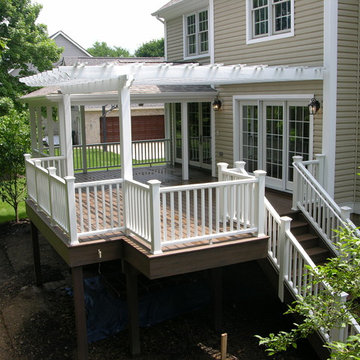
The pergola and small grilling area are located right off the house's kitchen and dining area inside. A small area cantilevered from the main deck serves to accommodate the owner's grill. New stairs descend to the level of the garage and driveway below.
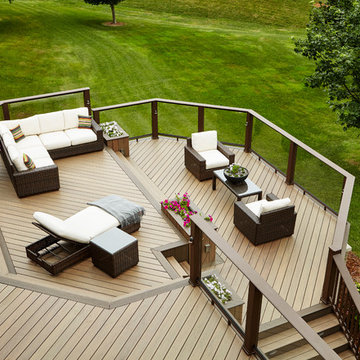
At Archadeck of Nova Scotia we love any size project big or small. But, that being said, we have a soft spot for the projects that let us show off our talents! This Halifax house was no exception. The owners wanted a space to suit their outdoor lifestyle with materials to last far into the future. The choices were quite simple: stone veneer, Timbertech composite decking and glass railing.
What better way to create that stability than with a solid foundation, concrete columns and decorative stone veneer? The posts were all wrapped with stone and match the retaining wall which was installed to help with soil retention and give the backyard more definition (it’s not too hard on the eyes either).
A set of well-lit steps will guide you up the multi-level deck. The built-in planters soften the hardness of the Timbertech composite deck and provide a little visual relief. The two-tone aesthetic of the deck and railing are a stunning feature which plays up contrasting tones.
From there it’s a game of musical chairs; we recommend the big round one on a September evening with a glass of wine and cozy blanket.
We haven’t gotten there quite yet, but this property has an amazing view (you will see soon enough!). As to not spoil the view, we installed TImbertech composite railing with glass panels. This allows you to take in the surrounding sights while relaxing and not have those pesky balusters in the way.
In any Canadian backyard, there is always the dilemma of dealing with mosquitoes and black flies! Our solution to this itchy problem is to incorporate a screen room as part of your design. This screen room in particular has space for dining and lounging around a fireplace, perfect for the colder evenings!
Ahhh…there’s the view! From the top level of the deck you can really get an appreciation for Nova Scotia. Life looks pretty good from the top of a multi-level deck. Once again, we installed a composite and glass railing on the new composite deck to capture the scenery.
What puts the cherry on top of this project is the balcony! One of the greatest benefits of composite decking and railing is that it can be curved to create beautiful soft edges. Imagine sipping your morning coffee and watching the sunrise over the water.
If you want to know more about composite decking, railing or anything else you’ve seen that sparks your interest; give us a call! We’d love to hear from you.
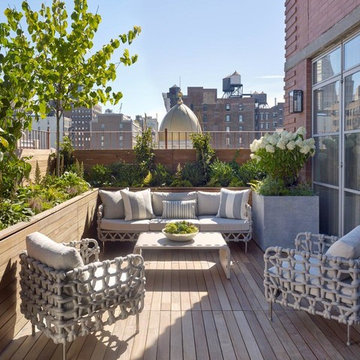
Peter Murdock
Contemporary rooftop and rooftop deck in New York with a container garden and no cover.
Contemporary rooftop and rooftop deck in New York with a container garden and no cover.
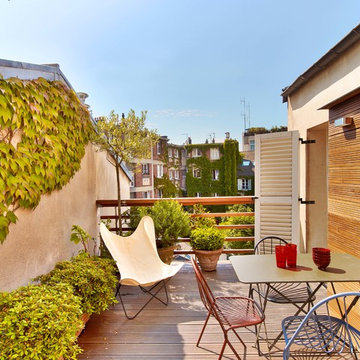
Photos : Eric Laignel
Mid-sized contemporary rooftop and rooftop deck in Paris with a container garden and no cover.
Mid-sized contemporary rooftop and rooftop deck in Paris with a container garden and no cover.
Green Deck Design Ideas
1
