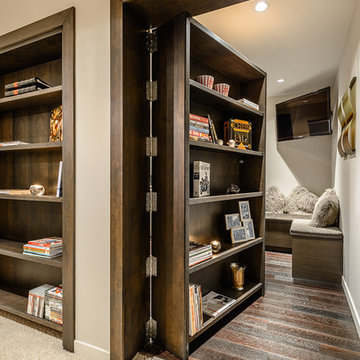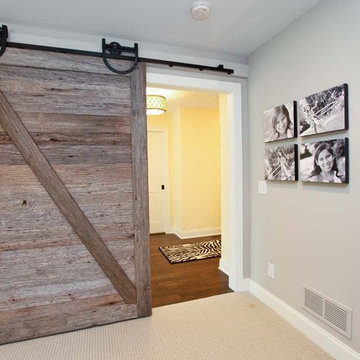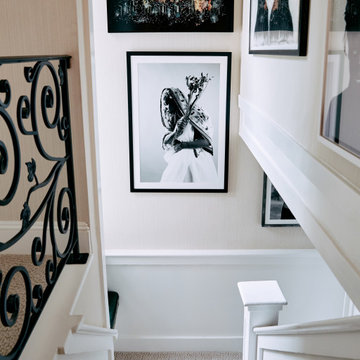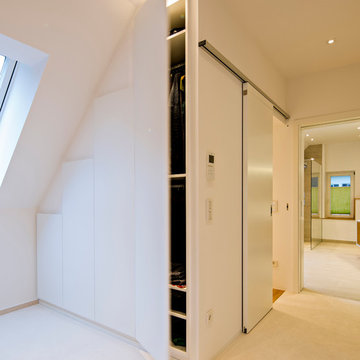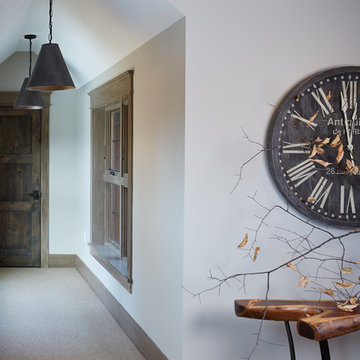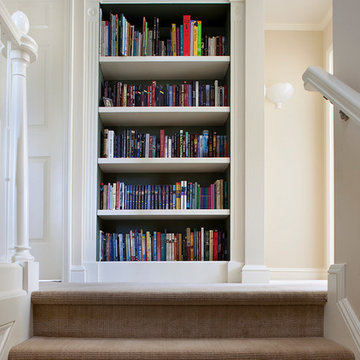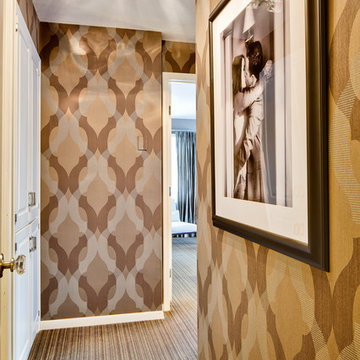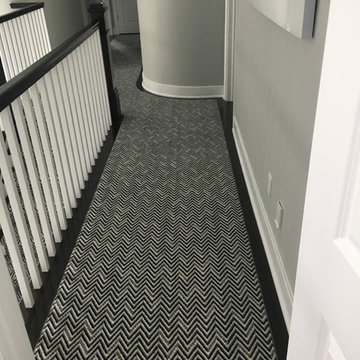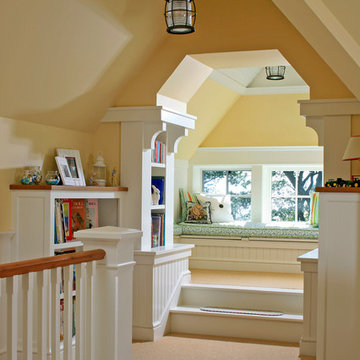Hallway Design Ideas with Painted Wood Floors and Carpet
Refine by:
Budget
Sort by:Popular Today
1 - 20 of 5,523 photos
Item 1 of 3

This detached home in West Dulwich was opened up & extended across the back to create a large open plan kitchen diner & seating area for the family to enjoy together. We added carpet, contemporary lighting and recessed spotlights to make it feel light and airy
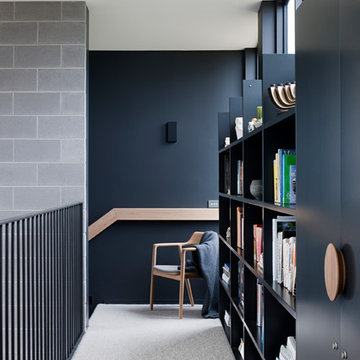
Architect: Bower Architecture //
Photographer: Shannon McGrath //
Featuring Inlite Deep Starr II downlights in white
Photo of a contemporary hallway in Other with blue walls, carpet and white floor.
Photo of a contemporary hallway in Other with blue walls, carpet and white floor.
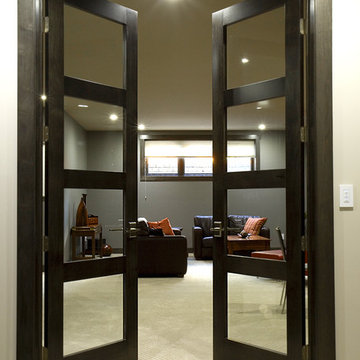
Interior Design By Corinne Kaye
Inspiration for a contemporary hallway in Other with grey walls and carpet.
Inspiration for a contemporary hallway in Other with grey walls and carpet.
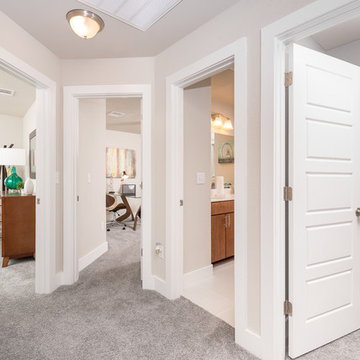
This is an example of a mid-sized contemporary hallway in Austin with beige walls and carpet.
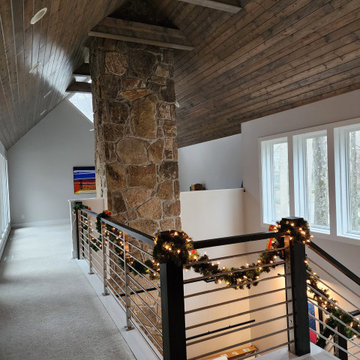
Beautiful
Large modern hallway in Other with grey walls, carpet, grey floor and wood.
Large modern hallway in Other with grey walls, carpet, grey floor and wood.
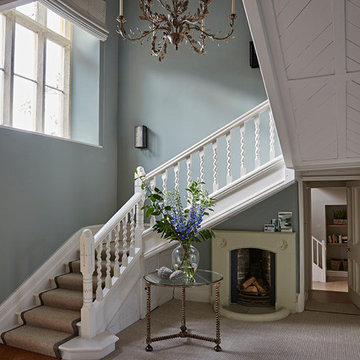
This is an example of a large traditional hallway in Gloucestershire with blue walls, carpet and grey floor.
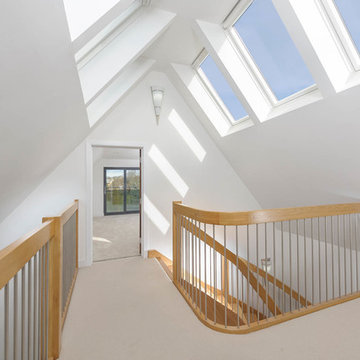
Brian Young
Inspiration for a mid-sized transitional hallway in Other with white walls, carpet and beige floor.
Inspiration for a mid-sized transitional hallway in Other with white walls, carpet and beige floor.
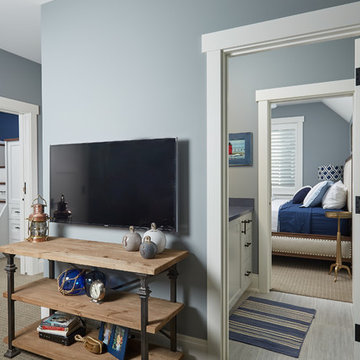
Designed with an open floor plan and layered outdoor spaces, the Onaway is a perfect cottage for narrow lakefront lots. The exterior features elements from both the Shingle and Craftsman architectural movements, creating a warm cottage feel. An open main level skillfully disguises this narrow home by using furniture arrangements and low built-ins to define each spaces’ perimeter. Every room has a view to each other as well as a view of the lake. The cottage feel of this home’s exterior is carried inside with a neutral, crisp white, and blue nautical themed palette. The kitchen features natural wood cabinetry and a long island capped by a pub height table with chairs. Above the garage, and separate from the main house, is a series of spaces for plenty of guests to spend the night. The symmetrical bunk room features custom staircases to the top bunks with drawers built in. The best views of the lakefront are found on the master bedrooms private deck, to the rear of the main house. The open floor plan continues downstairs with two large gathering spaces opening up to an outdoor covered patio complete with custom grill pit.
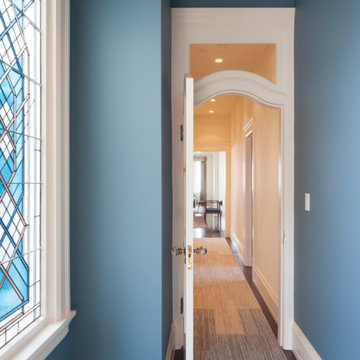
Matching paint to architectural details such as this stained glass window
Photo Credit: Helynn Ospina
Design ideas for a mid-sized traditional hallway in San Francisco with blue walls and carpet.
Design ideas for a mid-sized traditional hallway in San Francisco with blue walls and carpet.
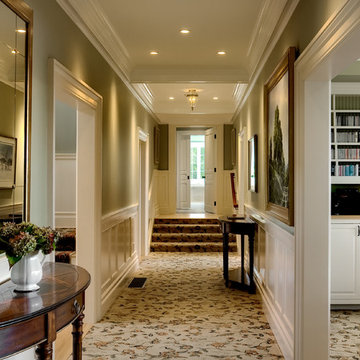
Rob Karosis, Photographer
Traditional hallway in New York with green walls and carpet.
Traditional hallway in New York with green walls and carpet.
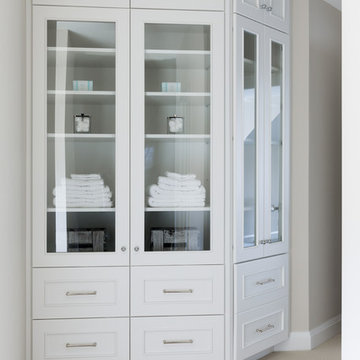
Design ideas for a large contemporary hallway in Minneapolis with white walls, carpet and beige floor.
Hallway Design Ideas with Painted Wood Floors and Carpet
1
