Laundry Room Design Ideas with Vinyl Floors and a Stacked Washer and Dryer
Refine by:
Budget
Sort by:Popular Today
181 - 200 of 259 photos
Item 1 of 3

Studioteka was asked to gut renovate a pair of apartments in two historic tenement buildings owned by a client as rental properties in the East Village. Though small in footprint at approximately 262 and 278 square feet, respectively, the units each boast well appointed kitchens complete with custom built shaker-style cabinetry and a full range of appliances including a dishwasher, 4 burner stove with oven, and a full height refrigerator with freezer, and bathrooms with stackable or combined washer/dryer units for busy downtown city dwellers. The shaker style cabinetry also has integrated finger pulls for the drawers and cabinet doors, and so requires no hardware. Our innovative client was a joy to work with, and numerous layouts and options were explored in arriving at the best possible use of the space. The angled wall in the smaller of the two units was a part of this collaborative process as it allowed us to be able to fit a stackable unit in the bathroom while ensuring that we also met ADA adaptable standards. New warm wooden flooring was installed in both units to complement the light, blond color of the cabinets which in turn contrast with the cooler stone countertop and gray wooden backsplash. The same wood for the backsplash is then used on the bathroom floor, where it provides a contrast with the simple, white subway tile, sleek silver hanging rods, and white plumbing fixtures.
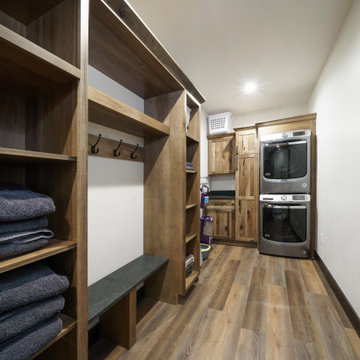
This is an example of a small country l-shaped utility room in Denver with shaker cabinets, brown cabinets, granite benchtops, white walls, vinyl floors, a stacked washer and dryer, brown floor and black benchtop.
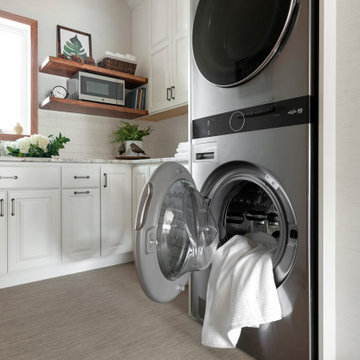
This is an example of a small arts and crafts galley utility room in Minneapolis with an undermount sink, raised-panel cabinets, white cabinets, granite benchtops, white splashback, ceramic splashback, beige walls, vinyl floors, a stacked washer and dryer, beige floor, white benchtop and wallpaper.
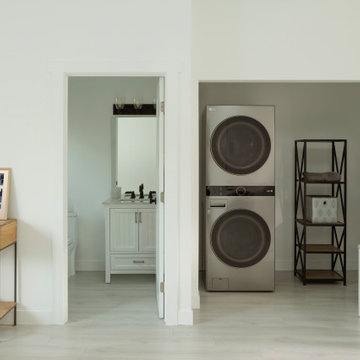
Inspiration for a small arts and crafts l-shaped utility room in Los Angeles with shaker cabinets, white cabinets, quartz benchtops, white walls, vinyl floors, a stacked washer and dryer, beige floor, vaulted and decorative wall panelling.
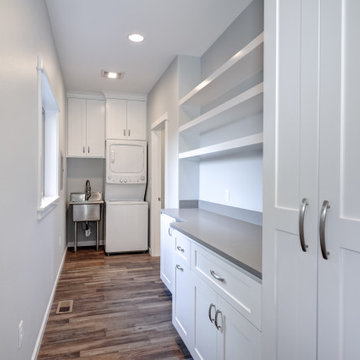
Design ideas for a mid-sized contemporary galley dedicated laundry room in Portland with an utility sink, shaker cabinets, white cabinets, quartz benchtops, grey splashback, engineered quartz splashback, blue walls, vinyl floors, a stacked washer and dryer, brown floor and grey benchtop.
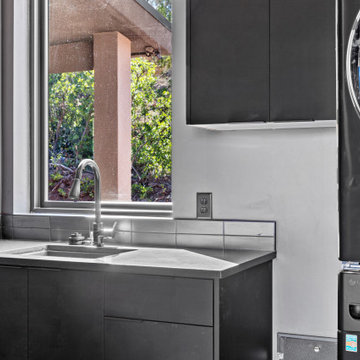
Mid-sized contemporary galley dedicated laundry room in Salt Lake City with an undermount sink, flat-panel cabinets, black cabinets, quartz benchtops, black splashback, porcelain splashback, grey walls, vinyl floors, a stacked washer and dryer, multi-coloured floor and black benchtop.
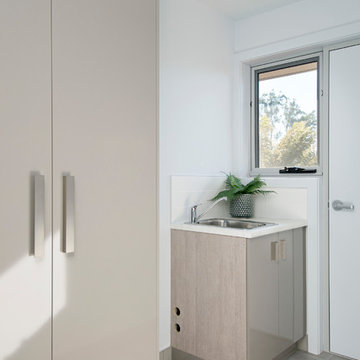
Combined Rear entry and Laundry, a cost effective and space saving option for a compact home.
Photo Credit: Anjie Blair
Styling Credit: DFH Property Styling
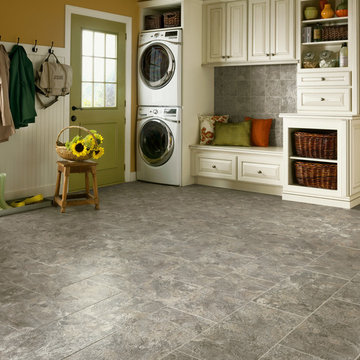
Vinyl tile is the perfect flooring solution for a hardworking mudroom/laundry room.
Inspiration for a large dedicated laundry room in San Diego with raised-panel cabinets, yellow walls, vinyl floors, a stacked washer and dryer and grey floor.
Inspiration for a large dedicated laundry room in San Diego with raised-panel cabinets, yellow walls, vinyl floors, a stacked washer and dryer and grey floor.
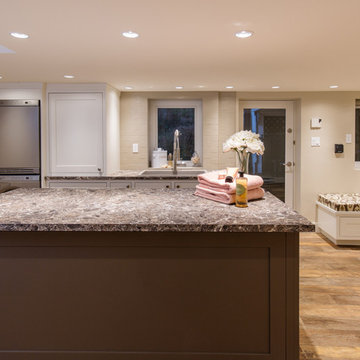
Inspiration for a mid-sized transitional single-wall utility room in Other with a single-bowl sink, shaker cabinets, white cabinets, laminate benchtops, beige walls, vinyl floors, a stacked washer and dryer and beige floor.
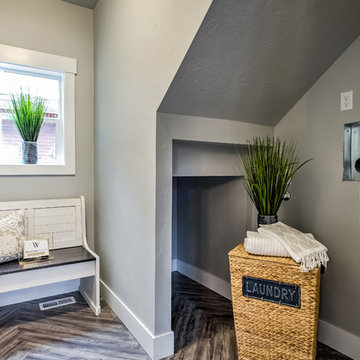
Photo of a mid-sized transitional l-shaped dedicated laundry room in Boise with grey walls, vinyl floors, grey floor and a stacked washer and dryer.
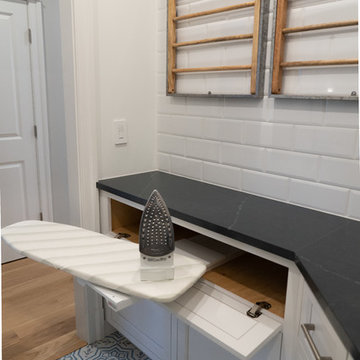
Mid-sized traditional u-shaped dedicated laundry room in DC Metro with an undermount sink, recessed-panel cabinets, white cabinets, soapstone benchtops, vinyl floors, a stacked washer and dryer, multi-coloured floor and grey benchtop.
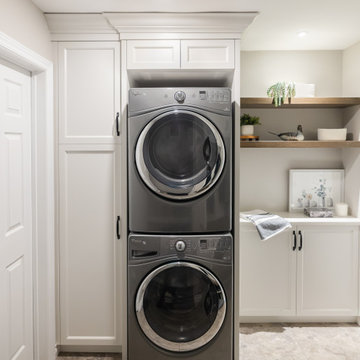
Inspiration for a small transitional single-wall utility room in Toronto with recessed-panel cabinets, white cabinets, quartz benchtops, white walls, vinyl floors, a stacked washer and dryer, grey floor and white benchtop.
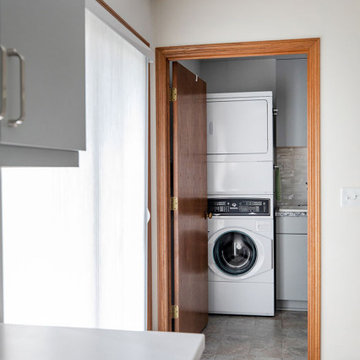
For the laundry room, we designed the space to incorporate a new stackable washer and dryer. In addition, we installed new upper cabinets that were extended to the ceiling for additional storage.
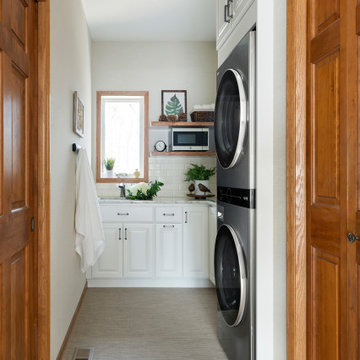
This is an example of a small arts and crafts galley utility room in Minneapolis with an undermount sink, raised-panel cabinets, white cabinets, granite benchtops, white splashback, ceramic splashback, beige walls, vinyl floors, a stacked washer and dryer, beige floor, white benchtop and wallpaper.
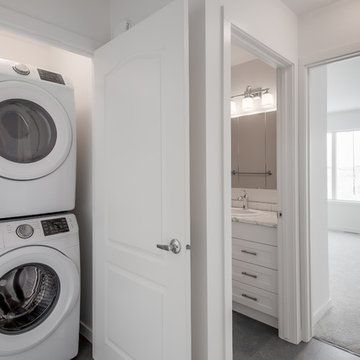
Inspiration for a small arts and crafts single-wall laundry cupboard in Calgary with white walls, vinyl floors, a stacked washer and dryer and grey floor.
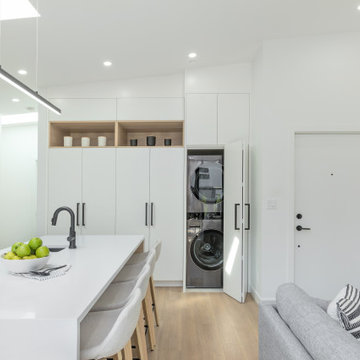
Design ideas for a mid-sized contemporary single-wall laundry room in Vancouver with a single-bowl sink, flat-panel cabinets, white cabinets, quartz benchtops, white walls, vinyl floors, a stacked washer and dryer, beige floor, white benchtop and vaulted.
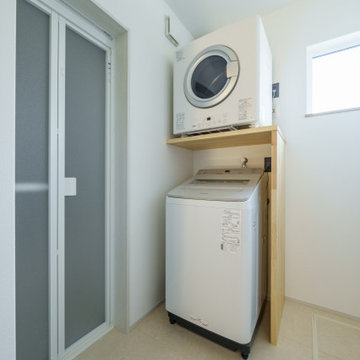
みんながつどえる広々としたリビングにしたい。
キッチンから見渡せるような配置にしたい。
広いパントリーに大きい冷凍庫は必須。
大空間を演出する吹抜けから空をみる。
1階はナラ、2階はカエデのフローリング。
家族みんなで動線を考え、快適な間取りに。
沢山の理想を詰め込み、たったひとつ建築計画を考えました。
そして、家族の想いがまたひとつカタチになりました。
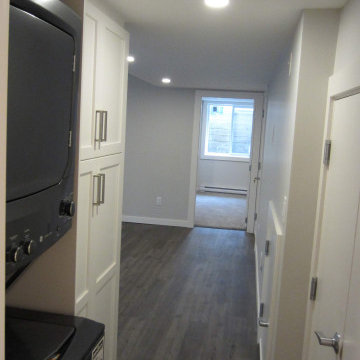
Small traditional galley utility room in Vancouver with shaker cabinets, white cabinets, grey walls, vinyl floors, a stacked washer and dryer and grey floor.
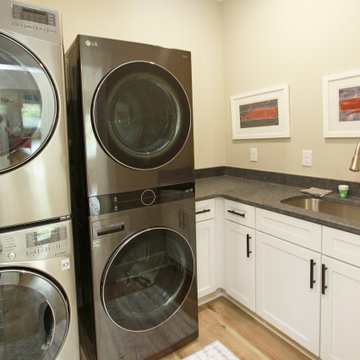
Beach style l-shaped dedicated laundry room in Miami with an undermount sink, shaker cabinets, white cabinets, quartz benchtops, vinyl floors, a stacked washer and dryer and black benchtop.
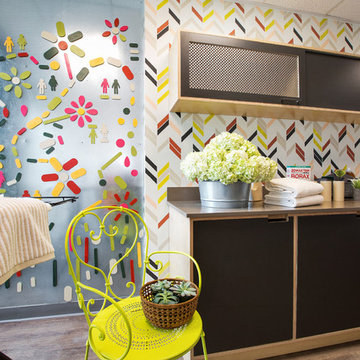
We were honored to be a selected designer for the "Where Hope Has a Home" charity project. At Alden Miller we are committed to working in the community bringing great design to all. Joseph Schell
Laundry Room Design Ideas with Vinyl Floors and a Stacked Washer and Dryer
10