Mid-sized Bathroom Design Ideas with Multi-Coloured Floor
Refine by:
Budget
Sort by:Popular Today
141 - 160 of 13,261 photos
Item 1 of 3
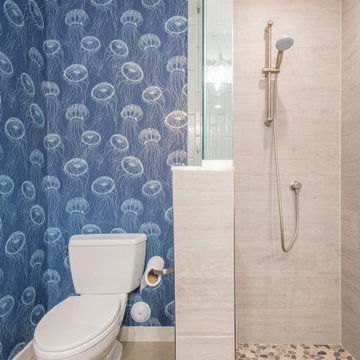
This fun jellyfish wallpaper brings the feeling of the ocean into the bathroom.
Design ideas for a mid-sized modern bathroom in Seattle with a two-piece toilet, gray tile, wood-look tile, blue walls, porcelain floors, multi-coloured floor and wallpaper.
Design ideas for a mid-sized modern bathroom in Seattle with a two-piece toilet, gray tile, wood-look tile, blue walls, porcelain floors, multi-coloured floor and wallpaper.
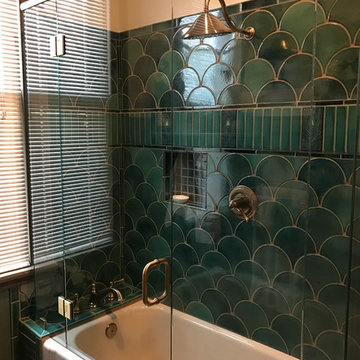
Custom bathroom with an Arts and Crafts design. Beautiful Motawi Tile with the peacock feather pattern in the shower accent band and the Iris flower along the vanity. The bathroom floor is hand made tile from Seneca tile, using 7 different colors to create this one of kind basket weave pattern. Lighting is from Arteriors, The bathroom vanity is a chest from Arteriors turned into a vanity. Original one of kind vessel sink from Potsalot in New Orleans.
Photography - Forsythe Home Styling
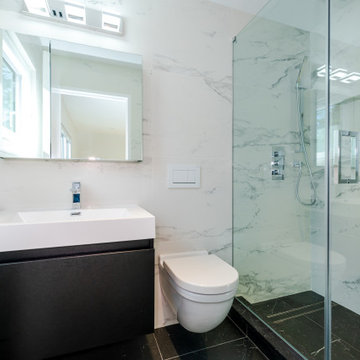
We designed and built six different bathrooms for one home in Kings Point, NY. We used marble floors and walls in one bathroom. Another bathroom has porcelain tiles on the floors and walls. One shower has a pebble tile. Each bathroom has custom Cesar Italian Vanities that we designed. . Each bathroom has a high quality glass shower door enclosure. The bathroom faucets and mirrors complement each space.
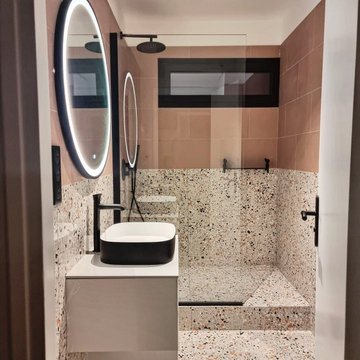
Inspiration for a mid-sized contemporary 3/4 bathroom in Bordeaux with flat-panel cabinets, white cabinets, an open shower, a two-piece toilet, multi-coloured tile, pink walls, terrazzo floors, a vessel sink, multi-coloured floor, an open shower, white benchtops, a single vanity and a floating vanity.

Spa-like bathroom with seamless glass shower enclosure and bold designer details, including black countertops, fixtures, and hardware, flat panel warm wood cabinets, and pearlescent tile flooring.
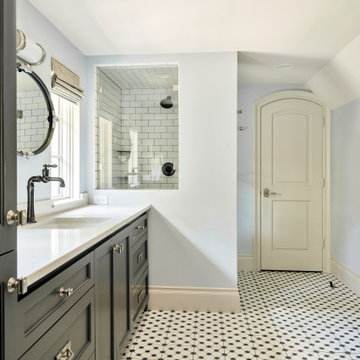
This is an example of a mid-sized traditional kids bathroom in Dallas with shaker cabinets, grey cabinets, blue walls, cement tiles, marble benchtops, multi-coloured floor, white benchtops, a single vanity and a built-in vanity.
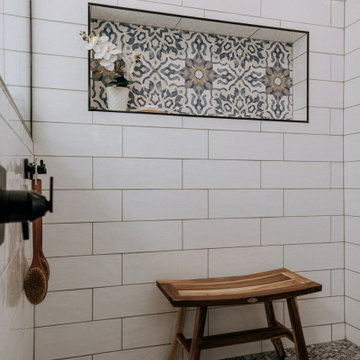
Create a nautical inspired bathroom remodel with pops of personality in this bathroom remodel.
This is an example of a mid-sized beach style master bathroom in Albuquerque with light wood cabinets, a freestanding tub, a corner shower, a one-piece toilet, multi-coloured tile, white walls, pebble tile floors, an undermount sink, marble benchtops, multi-coloured floor, a hinged shower door, white benchtops, a niche, a double vanity and a built-in vanity.
This is an example of a mid-sized beach style master bathroom in Albuquerque with light wood cabinets, a freestanding tub, a corner shower, a one-piece toilet, multi-coloured tile, white walls, pebble tile floors, an undermount sink, marble benchtops, multi-coloured floor, a hinged shower door, white benchtops, a niche, a double vanity and a built-in vanity.

Bathrooms by Oldham were engaged by Judith & Frank to redesign their main bathroom and their downstairs powder room.
We provided the upstairs bathroom with a new layout creating flow and functionality with a walk in shower. Custom joinery added the much needed storage and an in-wall cistern created more space.
In the powder room downstairs we offset a wall hung basin and in-wall cistern to create space in the compact room along with a custom cupboard above to create additional storage. Strip lighting on a sensor brings a soft ambience whilst being practical.
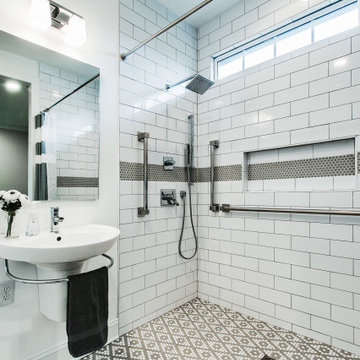
Inspiration for a mid-sized transitional bathroom in Nashville with a curbless shower, white tile, ceramic tile, white walls, ceramic floors, a wall-mount sink, multi-coloured floor, a shower curtain, a niche, a single vanity and a floating vanity.

Great design makes all the difference - bold material choices were just what was needed to give this little bathroom some BIG personality! Our clients wanted a dark, moody vibe, but had always heard that using dark colors in a small space would only make it feel smaller. Not true!
Introducing a larger vanity cabinet with more storage and replacing the tub with an expansive walk-in shower immediately made the space feel larger, without any structural alterations. We went with a dark graphite tile that had a mix of texture on the walls and in the shower, but then anchored the space with white shiplap on the upper portion of the walls and a graphic floor tile (with mostly white and light gray tones). This technique of balancing dark tones with lighter tones is key to achieving those moody vibes, without creeping into cavernous territory. Subtle gray/blue/green tones on the vanity blend in well, but still pop in the space, and matte black fixtures add fantastic contrast to really finish off the whole look!

The owners of this stately Adams Morgan rowhouse wanted to reconfigure rooms on the two upper levels to create a primary suite on the third floor and a better layout for the second floor. Our crews fully gutted and reframed the floors and walls of the front rooms, taking the opportunity of open walls to increase energy-efficiency with spray foam insulation at exposed exterior walls.
The original third floor bedroom was open to the hallway and had an outdated, odd-shaped bathroom. We reframed the walls to create a suite with a master bedroom, closet and generous bath with a freestanding tub and shower. Double doors open from the bedroom to the closet, and another set of double doors lead to the bathroom. The classic black and white theme continues in this room. It has dark stained doors and trim, a black vanity with a marble top and honeycomb pattern black and white floor tile. A white soaking tub capped with an oversized chandelier sits under a window set with custom stained glass. The owners selected white subway tile for the vanity backsplash and shower walls. The shower walls and ceiling are tiled and matte black framed glass doors seal the shower so it can be used as a steam room. A pocket door with opaque glass separates the toilet from the main bath. The vanity mirrors were installed first, then our team set the tile around the mirrors. Gold light fixtures and hardware add the perfect polish to this black and white bath.

Photo of a mid-sized transitional kids bathroom in New York with recessed-panel cabinets, grey cabinets, an alcove tub, a shower/bathtub combo, a two-piece toilet, white tile, ceramic tile, pink walls, marble floors, an undermount sink, engineered quartz benchtops, multi-coloured floor, a hinged shower door, white benchtops, a double vanity and a built-in vanity.

Victorian Style Bathroom in Horsham, West Sussex
In the peaceful village of Warnham, West Sussex, bathroom designer George Harvey has created a fantastic Victorian style bathroom space, playing homage to this characterful house.
Making the most of present-day, Victorian Style bathroom furnishings was the brief for this project, with this client opting to maintain the theme of the house throughout this bathroom space. The design of this project is minimal with white and black used throughout to build on this theme, with present day technologies and innovation used to give the client a well-functioning bathroom space.
To create this space designer George has used bathroom suppliers Burlington and Crosswater, with traditional options from each utilised to bring the classic black and white contrast desired by the client. In an additional modern twist, a HiB illuminating mirror has been included – incorporating a present-day innovation into this timeless bathroom space.
Bathroom Accessories
One of the key design elements of this project is the contrast between black and white and balancing this delicately throughout the bathroom space. With the client not opting for any bathroom furniture space, George has done well to incorporate traditional Victorian accessories across the room. Repositioned and refitted by our installation team, this client has re-used their own bath for this space as it not only suits this space to a tee but fits perfectly as a focal centrepiece to this bathroom.
A generously sized Crosswater Clear6 shower enclosure has been fitted in the corner of this bathroom, with a sliding door mechanism used for access and Crosswater’s Matt Black frame option utilised in a contemporary Victorian twist. Distinctive Burlington ceramics have been used in the form of pedestal sink and close coupled W/C, bringing a traditional element to these essential bathroom pieces.
Bathroom Features
Traditional Burlington Brassware features everywhere in this bathroom, either in the form of the Walnut finished Kensington range or Chrome and Black Trent brassware. Walnut pillar taps, bath filler and handset bring warmth to the space with Chrome and Black shower valve and handset contributing to the Victorian feel of this space. Above the basin area sits a modern HiB Solstice mirror with integrated demisting technology, ambient lighting and customisable illumination. This HiB mirror also nicely balances a modern inclusion with the traditional space through the selection of a Matt Black finish.
Along with the bathroom fitting, plumbing and electrics, our installation team also undertook a full tiling of this bathroom space. Gloss White wall tiles have been used as a base for Victorian features while the floor makes decorative use of Black and White Petal patterned tiling with an in keeping black border tile. As part of the installation our team have also concealed all pipework for a minimal feel.
Our Bathroom Design & Installation Service
With any bathroom redesign several trades are needed to ensure a great finish across every element of your space. Our installation team has undertaken a full bathroom fitting, electrics, plumbing and tiling work across this project with our project management team organising the entire works. Not only is this bathroom a great installation, designer George has created a fantastic space that is tailored and well-suited to this Victorian Warnham home.
If this project has inspired your next bathroom project, then speak to one of our experienced designers about it.
Call a showroom or use our online appointment form to book your free design & quote.
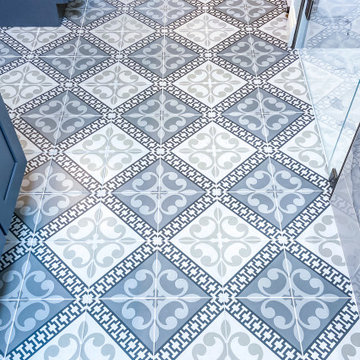
Inspiration for a mid-sized transitional master bathroom in Dallas with shaker cabinets, grey cabinets, white tile, porcelain tile, blue walls, porcelain floors, an undermount sink, engineered quartz benchtops, multi-coloured floor, white benchtops, a niche, a single vanity and a built-in vanity.
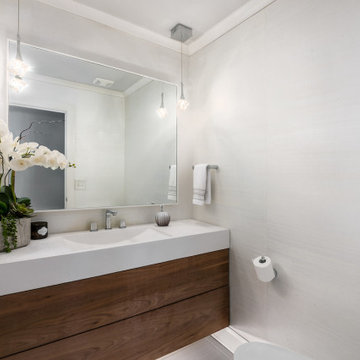
concrete countertop with integrated sink, silk grass cloth wallpaper
This is an example of a mid-sized modern powder room in Columbus with flat-panel cabinets, medium wood cabinets, grey walls, porcelain floors, an integrated sink, concrete benchtops, multi-coloured floor, white benchtops, a floating vanity and wallpaper.
This is an example of a mid-sized modern powder room in Columbus with flat-panel cabinets, medium wood cabinets, grey walls, porcelain floors, an integrated sink, concrete benchtops, multi-coloured floor, white benchtops, a floating vanity and wallpaper.
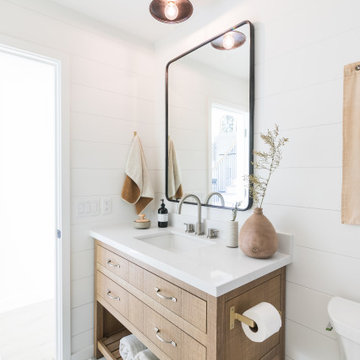
Our 2x6 floor tile in subtle grey and crisp white glazes gives new life to the timeless checkered pattern.
DESIGN
Mindy Gayer Design Co.
PHOTOS
Vanessa Lentine Photography
Tile Shown: 2x6 in Calcite & Gypsum
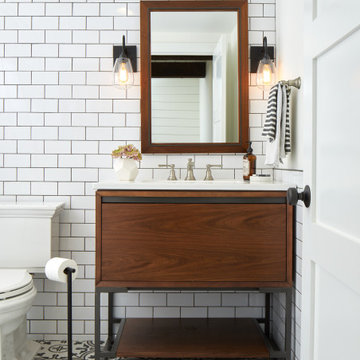
Design ideas for a mid-sized modern bathroom in New York with furniture-like cabinets, medium wood cabinets, an open shower, a one-piece toilet, white tile, ceramic tile, white walls, cement tiles, a console sink, marble benchtops, multi-coloured floor, an open shower, white benchtops, a single vanity and a freestanding vanity.
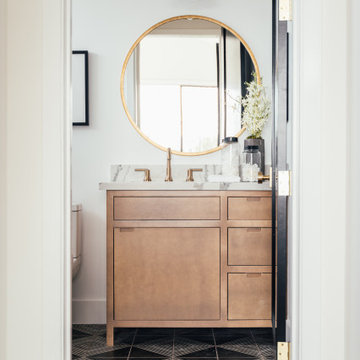
This is an example of a mid-sized transitional powder room in Los Angeles with flat-panel cabinets, light wood cabinets, a one-piece toilet, white walls, an undermount sink, multi-coloured floor, grey benchtops and a freestanding vanity.
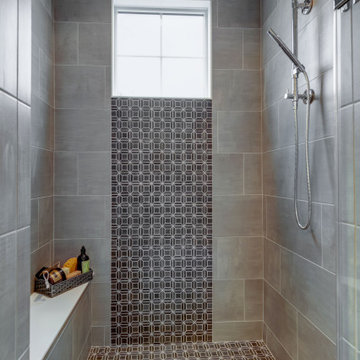
Photo of a mid-sized contemporary master bathroom in Indianapolis with shaker cabinets, brown cabinets, an alcove shower, gray tile, ceramic tile, beige walls, vinyl floors, an undermount sink, granite benchtops, multi-coloured floor, a hinged shower door and grey benchtops.
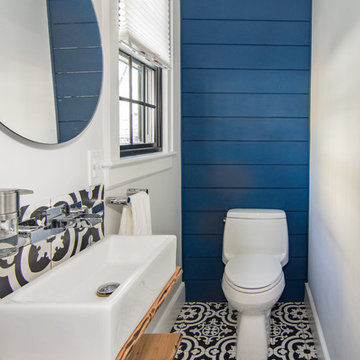
This half-bath features a free standing sink, mosaic floor tile and backsplash. AMA Construction, Laura Molina kitchen design, In House Photography.
Inspiration for a mid-sized transitional 3/4 bathroom in Newark with a one-piece toilet, white walls, mosaic tile floors, a drop-in sink, multi-coloured floor and multi-coloured tile.
Inspiration for a mid-sized transitional 3/4 bathroom in Newark with a one-piece toilet, white walls, mosaic tile floors, a drop-in sink, multi-coloured floor and multi-coloured tile.
Mid-sized Bathroom Design Ideas with Multi-Coloured Floor
8

