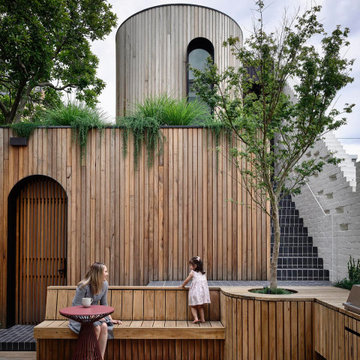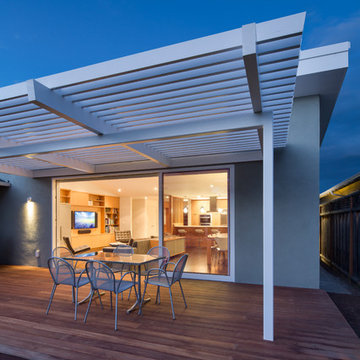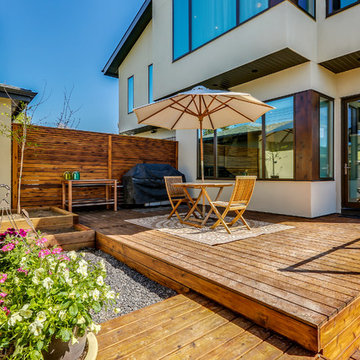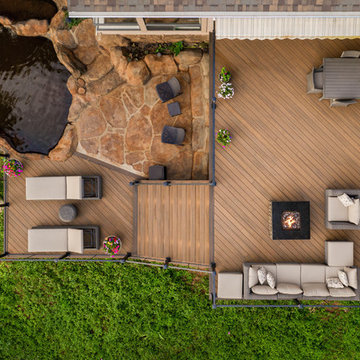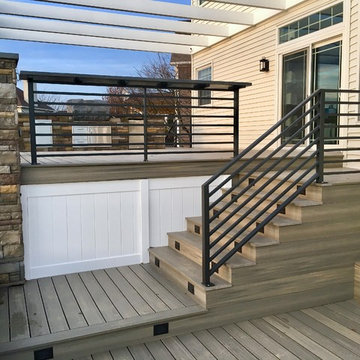Modern Brown Deck Design Ideas
Refine by:
Budget
Sort by:Popular Today
1 - 20 of 4,088 photos
Item 1 of 3
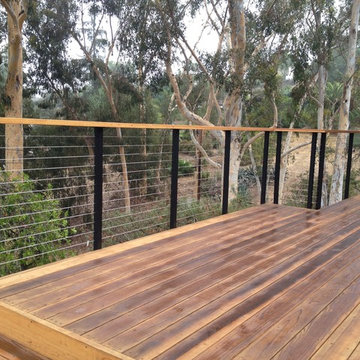
Steel Cable Railing Kit installed by the owner of this beautiful mountain home. Black railing posts provide contrast with redwood decking, and stainless steel cable infill provides a safe and transparent barrier for safety on this raised hillside deck.
www.sandiegocablerailings.com
Photo--Christophe Interiors Inc.
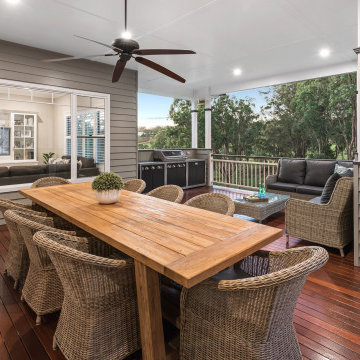
Our premium ‘Signature Counter Balanced’ double hung windows are secure, stylish and easy to operate. The top and bottom sashes open simultaneously via the unique counter balanced system which uses the weight of one sash to counter the weight of the other. With high-quality handles, frame colours to suit every home and optional screen installation, they are the premium, must-have adaptation of this classic window style.
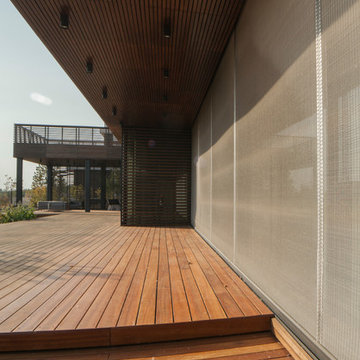
Inspiration for a large modern backyard deck in San Francisco with an outdoor kitchen and no cover.
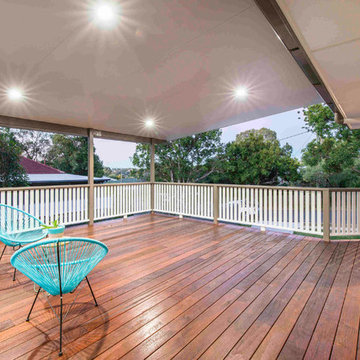
This fantastic large deck created a whole new living space and was the perfect addition for entertaining.
This is an example of a modern side yard deck in Brisbane with a roof extension.
This is an example of a modern side yard deck in Brisbane with a roof extension.
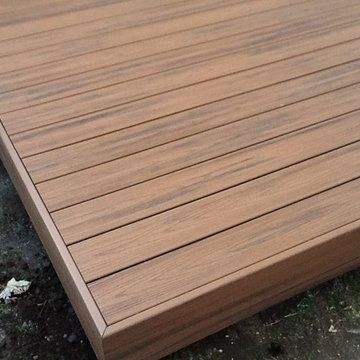
Trex Decking & Concrete Pavers
Inspiration for a mid-sized modern backyard deck in Los Angeles with no cover.
Inspiration for a mid-sized modern backyard deck in Los Angeles with no cover.
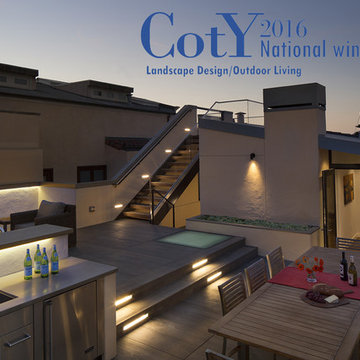
Alongside Jeff King & Company, Marina Blvd., won CotY 2016 National Winner of Landscape Design/Outdoor Living
The project was to transform an existing flat roof and master bedroom suite floor into a dramatic deck with kitchen, dining and living areas leading to a stair to an upper deck for America’s Cup race viewing. The existing home is a 3-story 4,000 square foot Spanish Mission-style home built in the 1920’s and sits directly across from the St. Francis Yacht Club on Marina Boulevard in San Francisco – a prime location. No changes were possible for the historic façade and the new construction was to be out of view from the street, as much as possible. Going up the traditionally detailed stairway with decorative railing, you land at the third floor which becomes contemporary in style for the redesigned master bedroom suite, guest bath, sitting room and the roof deck.
Large roof decks require careful attention to waterproofing and a Bison pedestal system was used to create a level deck surface and easy maintenance. Heavy ceramic tile pavers were interspersed with walkable in-floor skylights on the main deck with ipe wood floors at the upper deck and stairs. From both the master bedroom and the outdoor deck you can access a sitting room with large pocket or sliding doors to enclose it. If watching the fireworks on July 4th and it gets cold, people can move to the sitting room which has a fireplace to watch in a heated environment. The sitting room gas fireplace is surrounded by steel with a figured steel panel re-purposed from old sea pier metal that has been cleaned and sealed.
A guest bath is adjacent to the master bath for guest use. A square recessed pattern tile was used to tie the old Spanish Mission-style feeling into the new more contemporary walls. In a large home that was short on storage, a large built-in armoire was built into the master bathroom for extra capacity. The project took two and a half years to complete including design and construction, in part due to historic reviews by the State of California.
Built by Jeff King And Company, photos by Paul Dyer Photography.
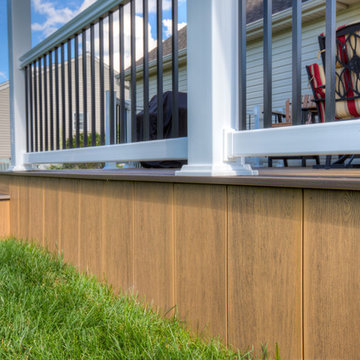
This deck skirting is made of the same Clubhouse material which comes with a 25 yr. warranty against fading, chipping, and even staining.
Design ideas for a modern deck in Other.
Design ideas for a modern deck in Other.
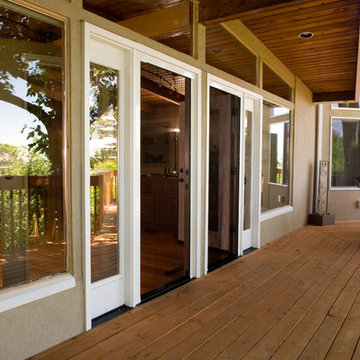
Located in Salt Lake City, Utah, the home design incorporates many Universal Design elements such as step-free entrances and no conspicuous ramps. Many doors are built 36 inches wide to easily accommodate a wheelchair or walker and do not include thresholds.
The homeowners needed to find a wheelchair-friendly screen solution for their doorways that would provide insect protection without blocking access to the house.
With an ability to cover large openings and completely retract, Phantom’s Distinction retractable screens are well-suited for maintaining the Universal Design attributes of the home’s wide doors. The low, smooth threshold of Distinction Screens allows to easily roll the wheelchair over the track. One large screen covers the whole doorway, retracting out of sight when not in use.
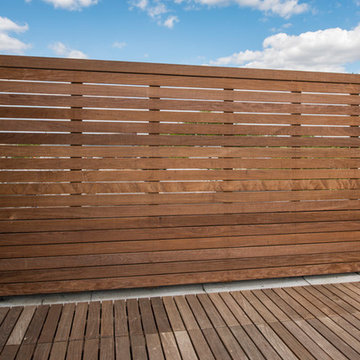
Ofer Wolberger
This is an example of a small modern rooftop deck in New York with no cover.
This is an example of a small modern rooftop deck in New York with no cover.
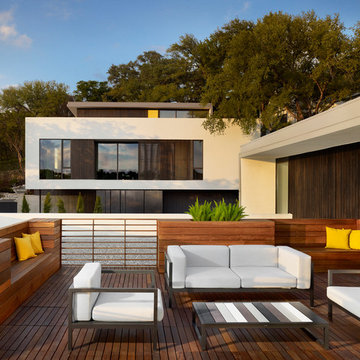
Architect: Alterstudio Architecture
Photography: Casey Dunn
Named 2013 Project of the Year in Builder Magazine's Builder's Choice Awards!
Photo of a large modern rooftop and rooftop deck in Austin with no cover.
Photo of a large modern rooftop and rooftop deck in Austin with no cover.
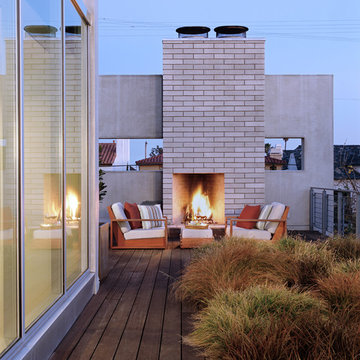
Photograph by Art Gray
This is an example of a large modern rooftop and rooftop deck in Los Angeles with a fire feature and no cover.
This is an example of a large modern rooftop and rooftop deck in Los Angeles with a fire feature and no cover.
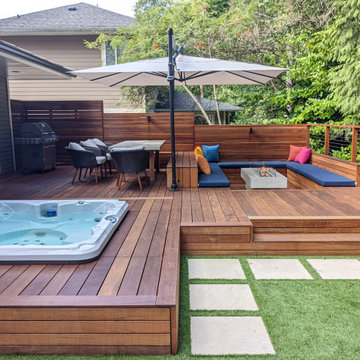
Ipe hardwood back yard deck with hot tub, sunken lounge, and dining areas. Privacy screens, cable railings, porcelain stepping stone paving and artificial turf. BBQ, landscape lighting and built-in seating bench
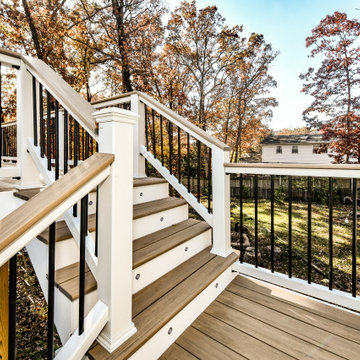
Modern Deck we designed and built. White rails and black balusters that include Custom cocktail rails that surround the deck and stairs. Weathered Teak decking boards by Azek. 30 degrees cooler than the competition.
Modern Brown Deck Design Ideas
1
