Powder Room Design Ideas with Porcelain Floors and an Undermount Sink
Refine by:
Budget
Sort by:Popular Today
1 - 20 of 1,773 photos
Item 1 of 3
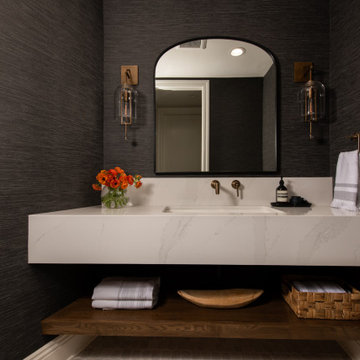
This powder bathroom remodel has geometric shape with a slanted wall and is complemented with hexagon-shaped tile flooring.
Design ideas for a small modern powder room in Orange County with open cabinets, black walls, porcelain floors, an undermount sink, engineered quartz benchtops, beige floor, white benchtops and a floating vanity.
Design ideas for a small modern powder room in Orange County with open cabinets, black walls, porcelain floors, an undermount sink, engineered quartz benchtops, beige floor, white benchtops and a floating vanity.
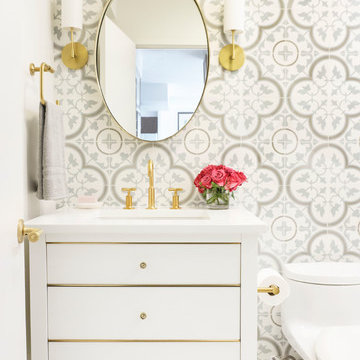
Amazing 37 sq. ft. bathroom transformation. Our client wanted to turn her bathtub into a shower, and bring light colors to make her small bathroom look more spacious. Instead of only tiling the shower, which would have visually shortened the plumbing wall, we created a feature wall made out of cement tiles to create an illusion of an elongated space. We paired these graphic tiles with brass accents and a simple, yet elegant white vanity to contrast this feature wall. The result…is pure magic ✨

This Australian-inspired new construction was a successful collaboration between homeowner, architect, designer and builder. The home features a Henrybuilt kitchen, butler's pantry, private home office, guest suite, master suite, entry foyer with concealed entrances to the powder bathroom and coat closet, hidden play loft, and full front and back landscaping with swimming pool and pool house/ADU.
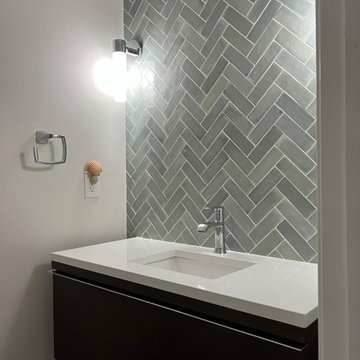
Inspiration for a small modern powder room in Other with flat-panel cabinets, dark wood cabinets, a two-piece toilet, green tile, ceramic tile, grey walls, porcelain floors, an undermount sink, quartzite benchtops, brown floor, white benchtops and a floating vanity.
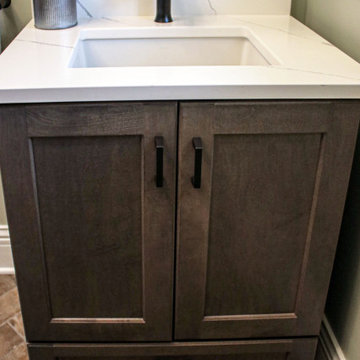
This laundry room / powder room combo has Medallion Dana Pointe flat panel vanity in Maplewood finished in Dockside stain. The countertop is Calacutta Ultra Quartz with a Kohler undermount rectangle sink. A Toto comfort height elongated toilet in Cotton finish. Moen Genta collection in Black includes towel ring, toilet paper holder and lavatory lever. On the floor is Daltile 4x8” Brickwork porcelain tile.
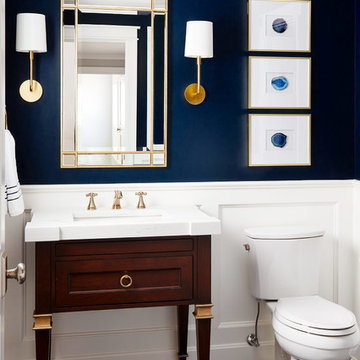
This 1966 contemporary home was completely renovated into a beautiful, functional home with an up-to-date floor plan more fitting for the way families live today. Removing all of the existing kitchen walls created the open concept floor plan. Adding an addition to the back of the house extended the family room. The first floor was also reconfigured to add a mudroom/laundry room and the first floor powder room was transformed into a full bath. A true master suite with spa inspired bath and walk-in closet was made possible by reconfiguring the existing space and adding an addition to the front of the house.
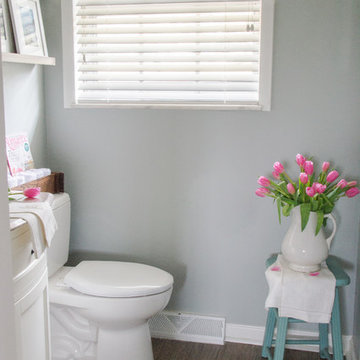
Half bathroom renovation including wood look tiles, granite topped vanity, fresh paint, and accessories. For details visit here https://goo.gl/eEynwi
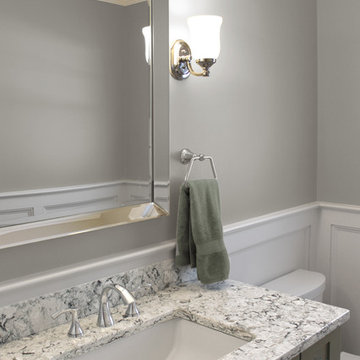
These South Shore of Boston Homeowners approached the Team at Renovisions to power-up their powder room. Their half bath, located on the first floor, is used by several guests particularly over the holidays. When considering the heavy traffic and the daily use from two toddlers in the household, it was smart to go with a stylish, yet practical design.
Wainscot made a nice change to this room, adding an architectural interest and an overall classic feel to this cape-style traditional home. Installing custom wainscoting may be a challenge for most DIY’s, however in this case the homeowners knew they needed a professional and felt they were in great hands with Renovisions. Details certainly made a difference in this project; adding crown molding, careful attention to baseboards and trims had a big hand in creating a finished look.
The painted wood vanity in color, sage reflects the trend toward using furniture-like pieces for cabinets. The smart configuration of drawers and door, allows for plenty of storage, a true luxury for a powder room. The quartz countertop was a stunning choice with veining of sage, black and white creating a Wow response when you enter the room.
The dark stained wood trims and wainscoting were painted a bright white finish and allowed the selected green/beige hue to pop. Decorative black framed family pictures produced a dramatic statement and were appealing to all guests.
The attractive glass mirror is outfitted with sconce light fixtures on either side, ensuring minimal shadows.
The homeowners are thrilled with their new look and proud to boast what was once a simple bathroom into a showcase of their personal style and taste.
"We are very happy with our new bathroom. We received many compliments on it from guests that have come to visit recently. Thanks for all of your hard work on this project!"
- Doug & Lisa M. (Hanover)
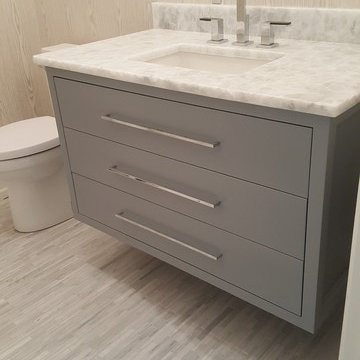
Kurnat Woodworking custom made vanities
Mid-sized modern powder room in New York with flat-panel cabinets, grey cabinets, a two-piece toilet, beige walls, porcelain floors, an undermount sink, soapstone benchtops, grey floor and white benchtops.
Mid-sized modern powder room in New York with flat-panel cabinets, grey cabinets, a two-piece toilet, beige walls, porcelain floors, an undermount sink, soapstone benchtops, grey floor and white benchtops.

Photo of a small powder room in San Diego with flat-panel cabinets, brown cabinets, a wall-mount toilet, orange tile, porcelain tile, porcelain floors, an undermount sink, engineered quartz benchtops, white floor, white benchtops, a floating vanity and wallpaper.

This is an example of a small traditional powder room in Other with blue cabinets, porcelain floors, an undermount sink, quartzite benchtops, white benchtops, a built-in vanity and wallpaper.
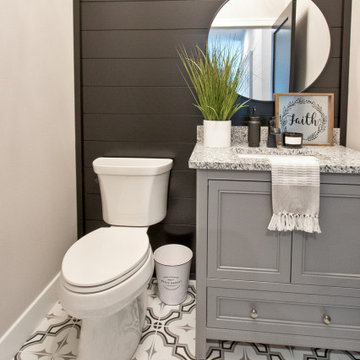
Powder Room Floor Tile: 8x8 Casablanca - Market
Photo of a small mediterranean powder room with recessed-panel cabinets, grey cabinets, a two-piece toilet, white walls, porcelain floors, an undermount sink, engineered quartz benchtops, multi-coloured floor, multi-coloured benchtops, a built-in vanity and planked wall panelling.
Photo of a small mediterranean powder room with recessed-panel cabinets, grey cabinets, a two-piece toilet, white walls, porcelain floors, an undermount sink, engineered quartz benchtops, multi-coloured floor, multi-coloured benchtops, a built-in vanity and planked wall panelling.
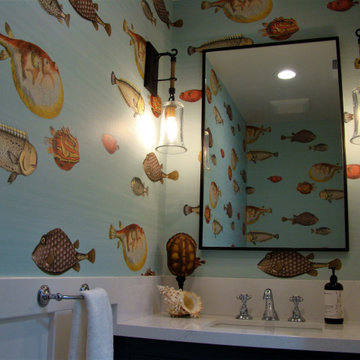
When a client in Santa Cruz decided to add on to her Arts and Crafts bungalow, she created enough space for a new powder room, and we looked to the very nearby ocean for inspiration. This coastal-themed bathroom features a very special wallpaper designed by legendary Italian designer Piero Fornasetti, and made by Cole & Sons in England. White wainscoting and a navy blue vanity anchor the room. And two iron and rope sconces with a wonderful maritime sense light this delightfully salty space.
Photos by: Fiorito Interior Design
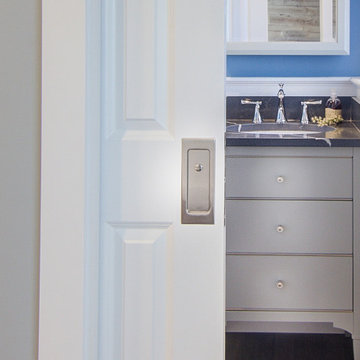
Powder Room make over with wainscoting, blue walls, dark blue ceiling, gray vanity, a quartz countertop and a pocket door.
Design ideas for a small modern powder room in Other with flat-panel cabinets, grey cabinets, a two-piece toilet, blue walls, porcelain floors, an undermount sink, engineered quartz benchtops, brown floor, black benchtops, a freestanding vanity and decorative wall panelling.
Design ideas for a small modern powder room in Other with flat-panel cabinets, grey cabinets, a two-piece toilet, blue walls, porcelain floors, an undermount sink, engineered quartz benchtops, brown floor, black benchtops, a freestanding vanity and decorative wall panelling.
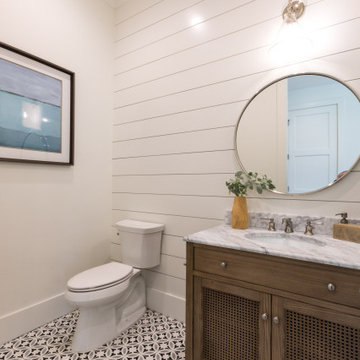
Powder bath with pattern tile, shiplap, Pottery Barn vanity cabinet.
Inspiration for a mid-sized beach style powder room in Orlando with louvered cabinets, brown cabinets, a two-piece toilet, white tile, white walls, porcelain floors, an undermount sink, marble benchtops, blue floor, grey benchtops, a freestanding vanity and planked wall panelling.
Inspiration for a mid-sized beach style powder room in Orlando with louvered cabinets, brown cabinets, a two-piece toilet, white tile, white walls, porcelain floors, an undermount sink, marble benchtops, blue floor, grey benchtops, a freestanding vanity and planked wall panelling.
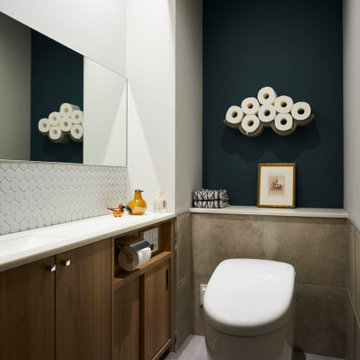
海外の塗装をアクセントに使用したトイレはメンテナンスしやすいように選ぶ素材に配慮を。清掃グッズの収納を機能的に美しく。
Mid-sized contemporary powder room in Other with flat-panel cabinets, medium wood cabinets, a wall-mount toilet, white tile, green walls, porcelain floors, an undermount sink, grey floor, white benchtops and a built-in vanity.
Mid-sized contemporary powder room in Other with flat-panel cabinets, medium wood cabinets, a wall-mount toilet, white tile, green walls, porcelain floors, an undermount sink, grey floor, white benchtops and a built-in vanity.
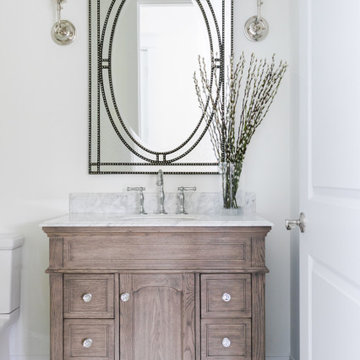
Design ideas for a mid-sized beach style powder room in Jacksonville with recessed-panel cabinets, light wood cabinets, a one-piece toilet, white walls, porcelain floors, an undermount sink, grey floor, grey benchtops and a built-in vanity.
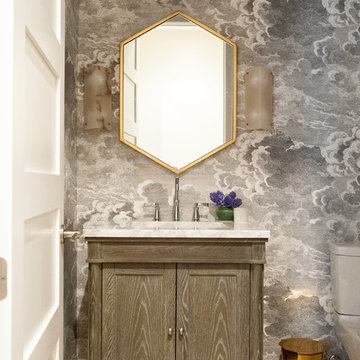
Photographer: Jenn Anibal
Small transitional powder room in Detroit with furniture-like cabinets, an undermount sink, beige floor, white benchtops, medium wood cabinets, a one-piece toilet, multi-coloured walls, porcelain floors and marble benchtops.
Small transitional powder room in Detroit with furniture-like cabinets, an undermount sink, beige floor, white benchtops, medium wood cabinets, a one-piece toilet, multi-coloured walls, porcelain floors and marble benchtops.
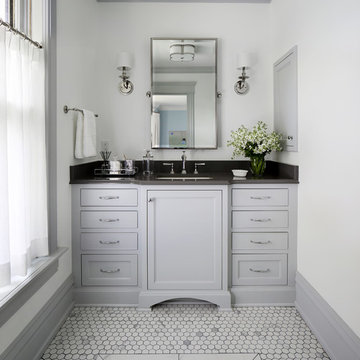
Design ideas for a large traditional powder room in Nashville with recessed-panel cabinets, grey cabinets, porcelain floors, an undermount sink, engineered quartz benchtops, grey floor, grey benchtops and white walls.
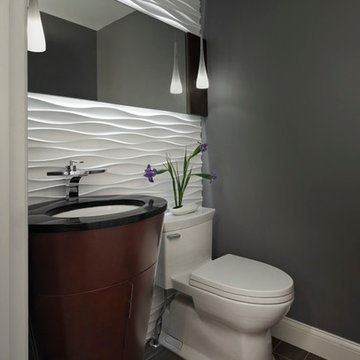
© photo by bethsingerphotographer.com
Inspiration for a small contemporary powder room in Detroit with an undermount sink, furniture-like cabinets, granite benchtops, white tile, gray tile, grey walls, porcelain floors, a one-piece toilet and dark wood cabinets.
Inspiration for a small contemporary powder room in Detroit with an undermount sink, furniture-like cabinets, granite benchtops, white tile, gray tile, grey walls, porcelain floors, a one-piece toilet and dark wood cabinets.
Powder Room Design Ideas with Porcelain Floors and an Undermount Sink
1