Powder Room Design Ideas with Laminate Floors and Vinyl Floors
Refine by:
Budget
Sort by:Popular Today
1 - 20 of 1,982 photos
Item 1 of 3
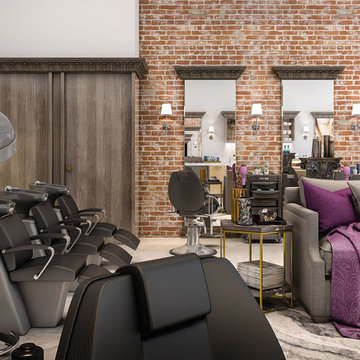
Appealing to every business owner's desire to create their own dream space, this custom salon design features a Deep Oak high-gloss melamine, Marble laminate countertops, split-level counters, stained Acanthus crown molding, and matching mirror trim.
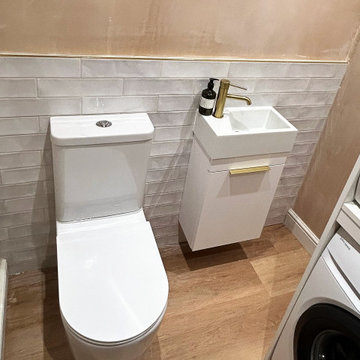
What a great way of making the most of the space!! This room was perfect for a downstairs cloakroom and utility. Utopia Qube cloakroom furniture in white with their brass handle and tap fits perfectly. Wall hung furniture creates the sense of space as the light bounces off the floor below. Having white is also a great way of creating the illusion of space and openness, as well as feeling fresh and clean.
Staying with the white and brass theme, we used Second Nature Porter for the custom made housing for the appliances. The extra cupboard space is great for laundry detergents etc, keeping everything tidy and in its place!
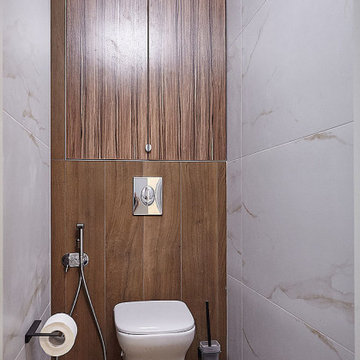
дизайн интерьера ванной комнаты
This is an example of a mid-sized scandinavian powder room in Saint Petersburg with recessed-panel cabinets, black cabinets, a wall-mount toilet, brown tile, porcelain tile, beige walls, vinyl floors, a wall-mount sink, white benchtops and a floating vanity.
This is an example of a mid-sized scandinavian powder room in Saint Petersburg with recessed-panel cabinets, black cabinets, a wall-mount toilet, brown tile, porcelain tile, beige walls, vinyl floors, a wall-mount sink, white benchtops and a floating vanity.
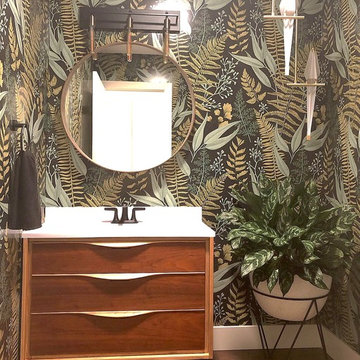
Vibrant Powder Room bathroom with botanical print wallpaper, dark color bathroom, round mirror, black bathroom fixtures, unique moooi pendant lighting, and vintage custom vanity sink.
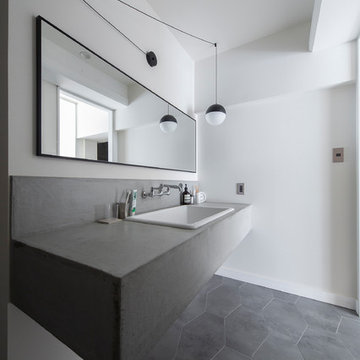
Inspiration for a mid-sized industrial powder room in Osaka with open cabinets, white walls, vinyl floors, an undermount sink, concrete benchtops, grey floor and grey benchtops.
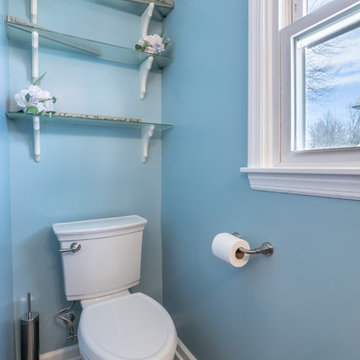
Design ideas for a small contemporary powder room in Philadelphia with shaker cabinets, grey cabinets, laminate floors, granite benchtops, brown floor and grey benchtops.
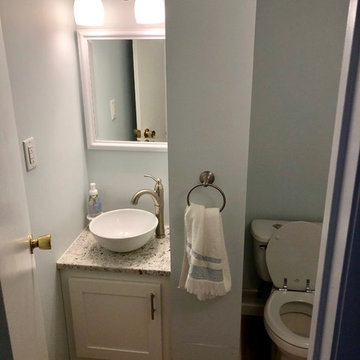
The client wanted to update their small powder room to a more modern feel. This project features a custom built, furniture style, vanity to fit in the awkward space this room provided. The vanity was finished off with a marble top, vessel sink and brushed nickel faucet.
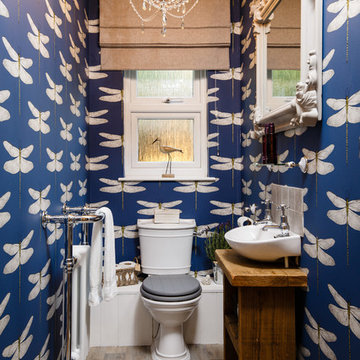
Cloakroom with the 'wow' factor!
This is an example of an eclectic powder room in Cambridgeshire with furniture-like cabinets, dark wood cabinets, blue walls, laminate floors, a wall-mount sink, wood benchtops, a two-piece toilet, gray tile, grey floor and brown benchtops.
This is an example of an eclectic powder room in Cambridgeshire with furniture-like cabinets, dark wood cabinets, blue walls, laminate floors, a wall-mount sink, wood benchtops, a two-piece toilet, gray tile, grey floor and brown benchtops.
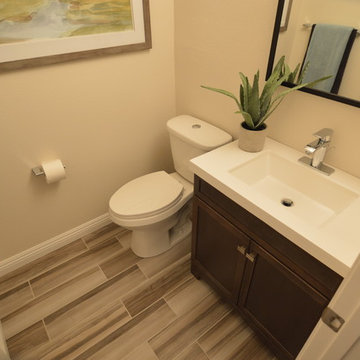
Jay Adams
Photo of a mid-sized contemporary powder room in Los Angeles with shaker cabinets, dark wood cabinets, a two-piece toilet, vinyl floors, an integrated sink and solid surface benchtops.
Photo of a mid-sized contemporary powder room in Los Angeles with shaker cabinets, dark wood cabinets, a two-piece toilet, vinyl floors, an integrated sink and solid surface benchtops.

Luxury Kitchen, Living Room, Powder Room and Staircase remodel in Chicago's South Loop neighborhood.
Inspiration for a small contemporary powder room in San Francisco with a one-piece toilet, white walls, vinyl floors, an undermount sink, marble benchtops, brown floor, multi-coloured benchtops, a floating vanity and wallpaper.
Inspiration for a small contemporary powder room in San Francisco with a one-piece toilet, white walls, vinyl floors, an undermount sink, marble benchtops, brown floor, multi-coloured benchtops, a floating vanity and wallpaper.

Small beach style powder room in San Diego with a two-piece toilet, white walls, vinyl floors, a wall-mount sink, beige floor, a floating vanity and planked wall panelling.
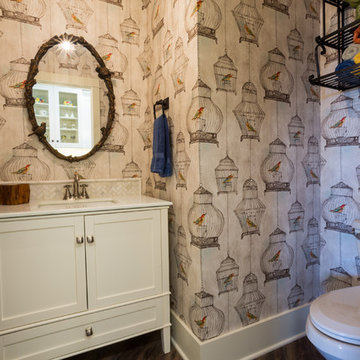
Jerod Foster
This is an example of an arts and crafts powder room in Austin with a drop-in sink, furniture-like cabinets, white cabinets, engineered quartz benchtops, a two-piece toilet, white tile, ceramic tile and vinyl floors.
This is an example of an arts and crafts powder room in Austin with a drop-in sink, furniture-like cabinets, white cabinets, engineered quartz benchtops, a two-piece toilet, white tile, ceramic tile and vinyl floors.

The powder room was also brought back to life by painting the existing vanity and replacing the countertop. The walls were also changed to white to luminate the space further.
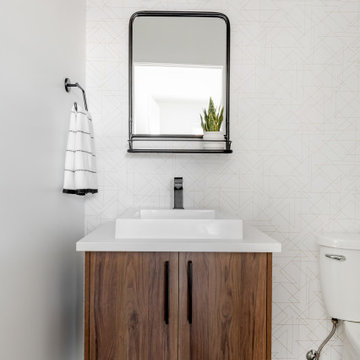
Inspiration for a mid-sized midcentury powder room in Other with flat-panel cabinets, medium wood cabinets, a two-piece toilet, white walls, vinyl floors, a vessel sink, engineered quartz benchtops, grey floor and white benchtops.
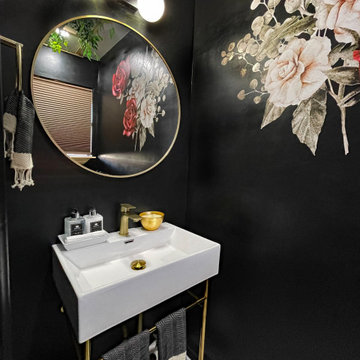
Design ideas for a small contemporary powder room in Oklahoma City with a two-piece toilet, black walls, laminate floors, a console sink, white floor, white benchtops, a freestanding vanity and wallpaper.
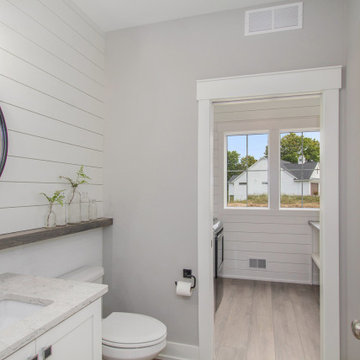
This stand-alone condominium takes a bold step with dark, modern farmhouse exterior features. Once again, the details of this stand alone condominium are where this custom design stands out; from custom trim to beautiful ceiling treatments and careful consideration for how the spaces interact. The exterior of the home is detailed with dark horizontal siding, vinyl board and batten, black windows, black asphalt shingles and accent metal roofing. Our design intent behind these stand-alone condominiums is to bring the maintenance free lifestyle with a space that feels like your own.
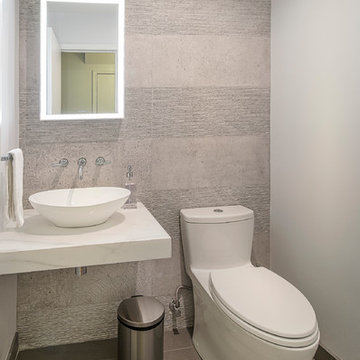
This is an example of a small contemporary powder room in DC Metro with a one-piece toilet, beige tile, cement tile, beige walls, laminate floors, a vessel sink, marble benchtops, beige floor and white benchtops.

I am glad to present a new project, Powder room design in a modern style. This project is as simple as it is not ordinary with its solution. The powder room is the most typical, small. I used wallpaper for this project, changing the visual space - increasing it. The idea was to extend the semicircular corridor by creating additional vertical backlit niches. I also used everyone's long-loved living moss to decorate the wall so that the powder room did not look like a lifeless and dull corridor. The interior lines are clean. The interior is not overflowing with accents and flowers. Everything is concise and restrained: concrete and flowers, the latest technology and wildlife, wood and metal, yin-yang.
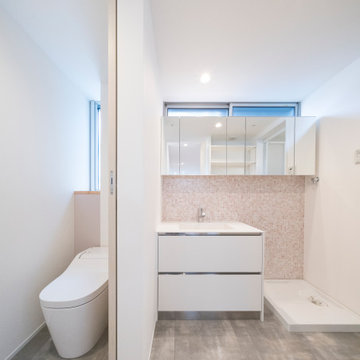
外観は、黒いBOXの手前にと木の壁を配したような構成としています。
木製ドアを開けると広々とした玄関。
正面には坪庭、右側には大きなシュークロゼット。
リビングダイニングルームは、大開口で屋外デッキとつながっているため、実際よりも広く感じられます。
100㎡以下のコンパクトな空間ですが、廊下などの移動空間を省略することで、リビングダイニングが少しでも広くなるようプランニングしています。
屋外デッキは、高い塀で外部からの視線をカットすることでプライバシーを確保しているため、のんびりくつろぐことができます。
家の名前にもなった『COCKPIT』と呼ばれる操縦席のような部屋は、いったん入ると出たくなくなる、超コンパクト空間です。
リビングの一角に設けたスタディコーナー、コンパクトな家事動線などを工夫しました。

Simple touches in this guest bathroom. Wallpaper is Harlequin, Light is John Richards, Mirror is custom, and the vase is Thompson Hanson
This is an example of a mid-sized modern powder room in Houston with shaker cabinets, brown cabinets, multi-coloured walls, laminate floors, black benchtops, a built-in vanity and wallpaper.
This is an example of a mid-sized modern powder room in Houston with shaker cabinets, brown cabinets, multi-coloured walls, laminate floors, black benchtops, a built-in vanity and wallpaper.
Powder Room Design Ideas with Laminate Floors and Vinyl Floors
1