Powder Room Design Ideas with White Walls and Black Floor
Refine by:
Budget
Sort by:Popular Today
1 - 20 of 544 photos
Item 1 of 3

Small contemporary powder room in Sydney with black cabinets, black tile, porcelain tile, white walls, terrazzo floors, a vessel sink, engineered quartz benchtops, black floor, white benchtops and a floating vanity.

A modern powder room with Tasmanian Oak joinery, Aquila marble stone and sage biscuit tiles.
This is an example of a small contemporary powder room in Adelaide with open cabinets, light wood cabinets, a wall-mount toilet, green tile, ceramic tile, white walls, cement tiles, a vessel sink, marble benchtops, black floor, grey benchtops, a floating vanity and wood walls.
This is an example of a small contemporary powder room in Adelaide with open cabinets, light wood cabinets, a wall-mount toilet, green tile, ceramic tile, white walls, cement tiles, a vessel sink, marble benchtops, black floor, grey benchtops, a floating vanity and wood walls.

Mid-sized contemporary powder room in Seattle with flat-panel cabinets, brown cabinets, a wall-mount toilet, gray tile, porcelain tile, white walls, porcelain floors, an undermount sink, engineered quartz benchtops, black floor, grey benchtops and a floating vanity.
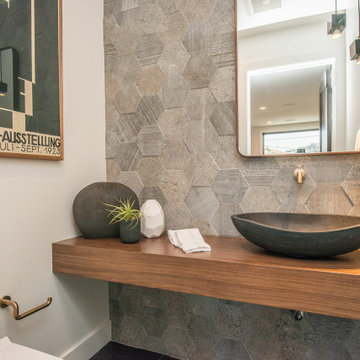
Bel Air - Serene Elegance. This collection was designed with cool tones and spa-like qualities to create a space that is timeless and forever elegant.
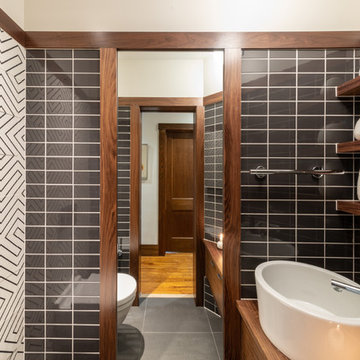
Sanjay Jani
Design ideas for a small modern powder room in Cedar Rapids with flat-panel cabinets, dark wood cabinets, a one-piece toilet, black and white tile, ceramic tile, white walls, ceramic floors, a vessel sink, wood benchtops, black floor and brown benchtops.
Design ideas for a small modern powder room in Cedar Rapids with flat-panel cabinets, dark wood cabinets, a one-piece toilet, black and white tile, ceramic tile, white walls, ceramic floors, a vessel sink, wood benchtops, black floor and brown benchtops.
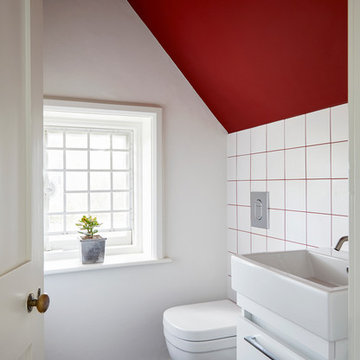
Photo of a contemporary powder room in Surrey with flat-panel cabinets, white cabinets, white tile, white walls, a console sink and black floor.

Inspiration for a mid-sized contemporary powder room in Other with flat-panel cabinets, medium wood cabinets, white walls, ceramic floors, engineered quartz benchtops, black floor, black benchtops, a floating vanity, wallpaper and a drop-in sink.
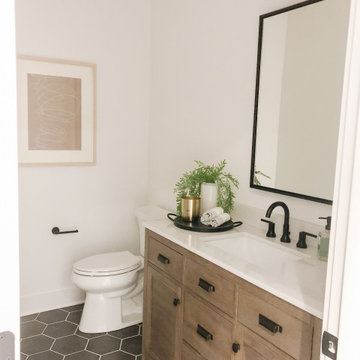
Transitional powder room in Cincinnati with a one-piece toilet, white walls, ceramic floors, an undermount sink, marble benchtops, black floor, white benchtops and a freestanding vanity.

Although many design trends come and go, it seems that the farmhouse style remains classic. And that’s a good thing, because this is a 100+ year old farmhouse.
This half bathroom was nothing special. It contained a broken, box-store vanity, low ceilings, and boring finishes. So, I came up with a plan to brighten up and bring in its farmhouse roots!
My number one priority was to the raise the ceiling. The rest of our home boasts 9-9 1/2′ ceilings. So, the fact that this ceiling was so low made the bathroom feel out of place. We tore out the drop ceiling to find the original plaster ceiling. But I had a cathedral ceiling on my heart, so we tore it out too and rebuilt the ceiling to follow the pitch of our home.
New deviations of the farmhouse style continue to surface while keeping the style rooted in the past. I kept many the characteristics of the farmhouse style: white walls, white trim, and shiplap. But I poured a little of my personal style into the mix by using a stain on the cabinet, ceiling trim, and beam and added an earthy green to the door.
Small spaces don’t need to settle for a dull, outdated design. Even if you can’t raise the ceiling, there is always untapped potential! Wallpaper, trim details, or artsy tile are all easy ways to add your special signature to any room.

Inspiration for a small transitional powder room in Minneapolis with white cabinets, white walls, ceramic floors, an undermount sink, black floor, white benchtops, a freestanding vanity and wallpaper.
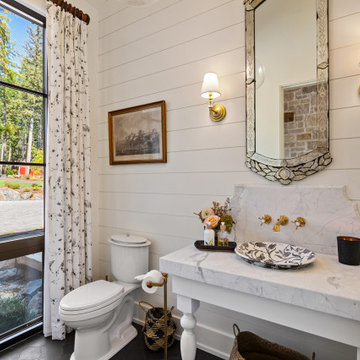
Two levels of South-facing (and lake-facing) outdoor spaces wrap the home and provide ample excuses to spend leisure time outside. Acting as an added room to the home, this area connects the interior to the gorgeous neighboring countryside, even featuring an outdoor grill and barbecue area. A massive two-story rock-faced wood burning fireplace with subtle copper accents define both the interior and exterior living spaces. Providing warmth, comfort, and a stunning focal point, this fireplace serves as a central gathering place in any season. A chef’s kitchen is equipped with a 48” professional range which allows for gourmet cooking with a phenomenal view. With an expansive bunk room for guests, the home has been designed with a grand master suite that exudes luxury and takes in views from the North, West, and South sides of the panoramic beauty.
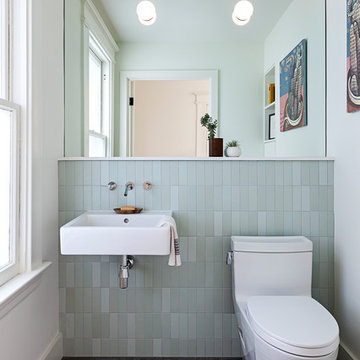
Michele Lee Wilson
Design ideas for a contemporary powder room in San Francisco with open cabinets, a one-piece toilet, green tile, subway tile, white walls, dark hardwood floors, a wall-mount sink and black floor.
Design ideas for a contemporary powder room in San Francisco with open cabinets, a one-piece toilet, green tile, subway tile, white walls, dark hardwood floors, a wall-mount sink and black floor.
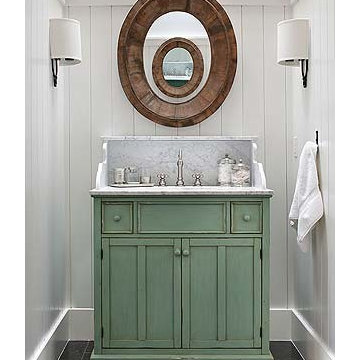
Guest Bathroom:
Create an elegant ambience by combining old and new materials against a crisp, white backdrop.
Inspiration for a mid-sized country powder room in San Francisco with shaker cabinets, green cabinets, white walls, marble floors, an undermount sink, marble benchtops, black floor and grey benchtops.
Inspiration for a mid-sized country powder room in San Francisco with shaker cabinets, green cabinets, white walls, marble floors, an undermount sink, marble benchtops, black floor and grey benchtops.
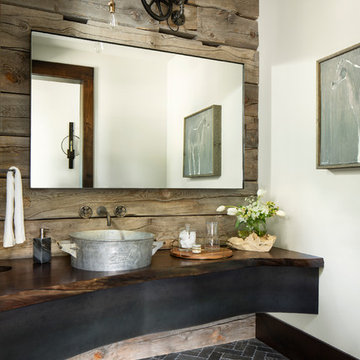
Country powder room in Denver with white walls, a vessel sink, wood benchtops and black floor.
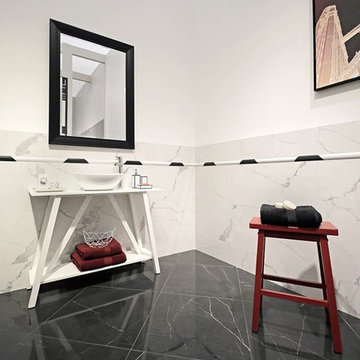
Inspiration for a mid-sized modern powder room in Other with open cabinets, white cabinets, gray tile, stone slab, white walls, marble floors, a vessel sink, wood benchtops and black floor.
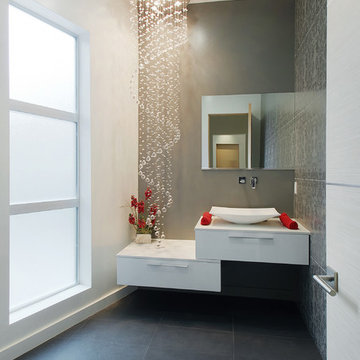
ET2 Lighting
Photo of a large contemporary powder room in Other with flat-panel cabinets, white cabinets, white walls, a vessel sink, solid surface benchtops, black floor and white benchtops.
Photo of a large contemporary powder room in Other with flat-panel cabinets, white cabinets, white walls, a vessel sink, solid surface benchtops, black floor and white benchtops.
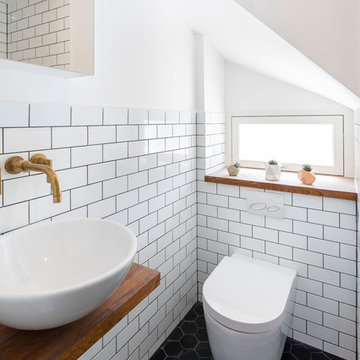
chris snook
Design ideas for a small scandinavian powder room in London with white tile, subway tile, white walls, a vessel sink, wood benchtops, black floor, brown benchtops and a wall-mount toilet.
Design ideas for a small scandinavian powder room in London with white tile, subway tile, white walls, a vessel sink, wood benchtops, black floor, brown benchtops and a wall-mount toilet.
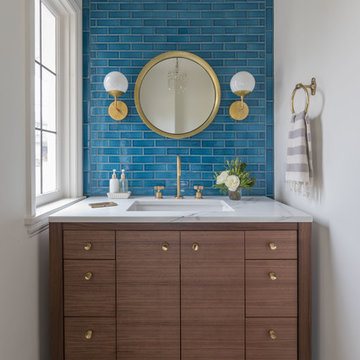
Jenny Trygg
Design ideas for a transitional powder room in Portland with flat-panel cabinets, dark wood cabinets, blue tile, subway tile, white walls, an undermount sink, black floor and white benchtops.
Design ideas for a transitional powder room in Portland with flat-panel cabinets, dark wood cabinets, blue tile, subway tile, white walls, an undermount sink, black floor and white benchtops.

Photo of a large modern powder room in Denver with flat-panel cabinets, medium wood cabinets, a two-piece toilet, white tile, ceramic tile, white walls, ceramic floors, a vessel sink, quartzite benchtops, black floor, white benchtops and a built-in vanity.
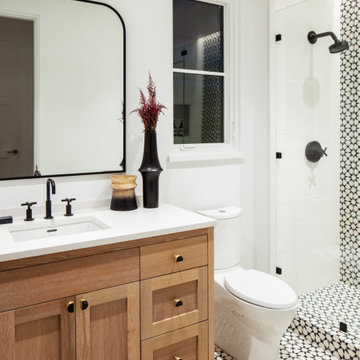
Design ideas for a small powder room in Austin with medium wood cabinets, white tile, ceramic tile, white walls, ceramic floors, an undermount sink, black floor, white benchtops, a built-in vanity and wallpaper.
Powder Room Design Ideas with White Walls and Black Floor
1