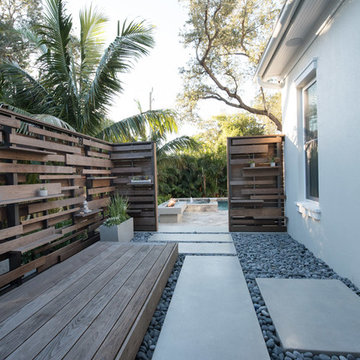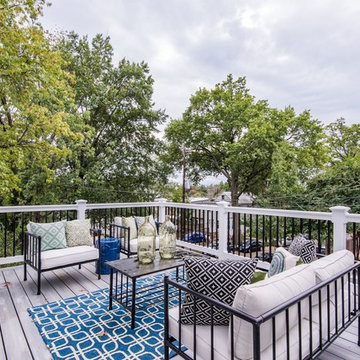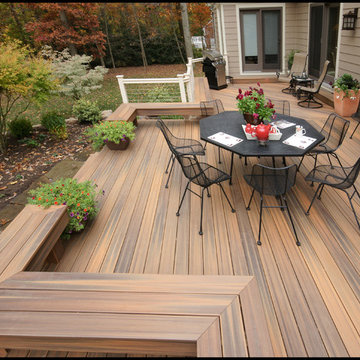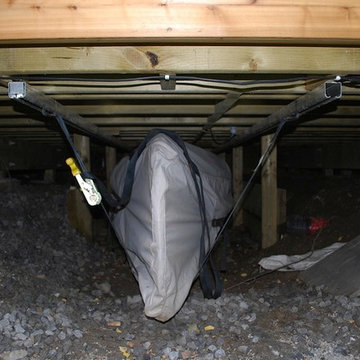Side Yard Deck Design Ideas with No Cover
Refine by:
Budget
Sort by:Popular Today
1 - 20 of 1,800 photos
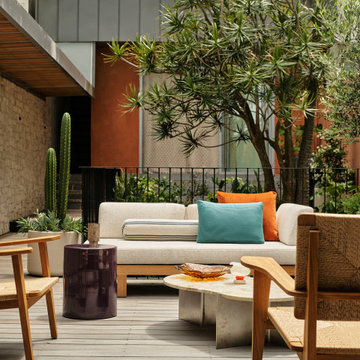
Inspiration for a side yard deck in Sydney with no cover and metal railing.
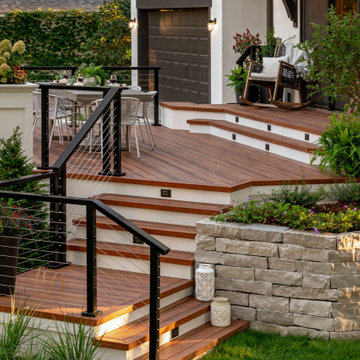
This stunning, tiered, composite deck was installed to complement the modern Tudor style home. It is complete with cable railings, an entertaining space, a stacked stone retaining wall, a raised planting bed, built in planters and a bluestone paver patio and walkway.
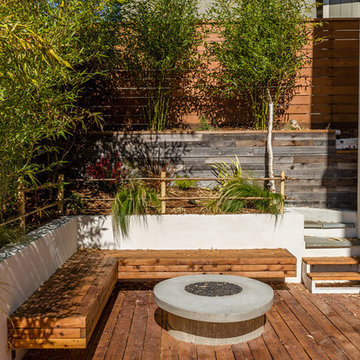
This new, ground-up home was recently built atop the Richmond Hills.
Despite the beautiful site with its panoramic 270-degree view, the lot had been left undeveloped over the years due to its modest size and challenging approval issues. Saikley Architects handled the negotiations for County approvals, and worked closely with the owner-builder to create a 2,300 sq. ft., three bedroom, two-and-a-half bath family home that maximizes the site’s potential.
The first-time owner-builder is a landscape builder by trade, and Saikley Architects coordinated closely with for him on this spec home. Saikley Architects provided building design details which the owner then carried through in many unique interior design and furniture design details throughout the house.
Photo by Chi Chin Photography.
https://saikleyarchitects.com/portfolio/hilltop-contemporary/
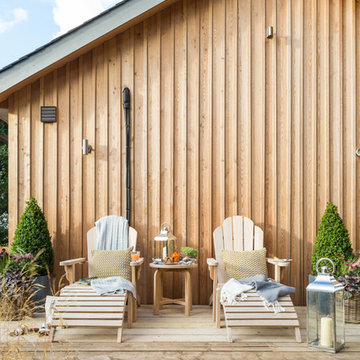
Mike Dinsdale / Midi Photography
Design ideas for a beach style side yard deck in Manchester with a container garden and no cover.
Design ideas for a beach style side yard deck in Manchester with a container garden and no cover.
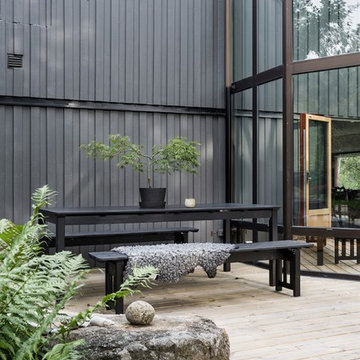
Foto: Mikael Axelsson. Styling: Josefin Hååg
Inspiration for a mid-sized scandinavian side yard deck in Stockholm with no cover.
Inspiration for a mid-sized scandinavian side yard deck in Stockholm with no cover.
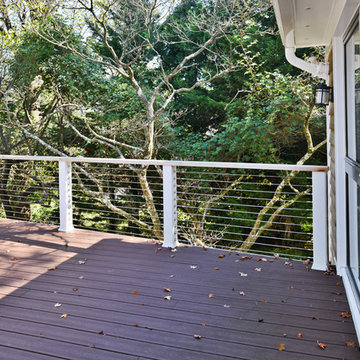
For this couple, planning to move back to their rambler home in Arlington after living overseas for few years, they were ready to get rid of clutter, clean up their grown-up kids’ boxes, and transform their home into their dream home for their golden years.
The old home included a box-like 8 feet x 10 feet kitchen, no family room, three small bedrooms and two back to back small bathrooms. The laundry room was located in a small dark space of the unfinished basement.
This home is located in a cul-de-sac, on an uphill lot, of a very secluded neighborhood with lots of new homes just being built around them.
The couple consulted an architectural firm in past but never were satisfied with the final plans. They approached Michael Nash Custom Kitchens hoping for fresh ideas.
The backyard and side yard are wooded and the existing structure was too close to building restriction lines. We developed design plans and applied for special permits to achieve our client’s goals.
The remodel includes a family room, sunroom, breakfast area, home office, large master bedroom suite, large walk-in closet, main level laundry room, lots of windows, front porch, back deck, and most important than all an elevator from lower to upper level given them and their close relative a necessary easier access.
The new plan added extra dimensions to this rambler on all four sides. Starting from the front, we excavated to allow a first level entrance, storage, and elevator room. Building just above it, is a 12 feet x 30 feet covered porch with a leading brick staircase. A contemporary cedar rail with horizontal stainless steel cable rail system on both the front porch and the back deck sets off this project from any others in area. A new foyer with double frosted stainless-steel door was added which contains the elevator.
The garage door was widened and a solid cedar door was installed to compliment the cedar siding.
The left side of this rambler was excavated to allow a storage off the garage and extension of one of the old bedrooms to be converted to a large master bedroom suite, master bathroom suite and walk-in closet.
We installed matching brick for a seam-less exterior look.
The entire house was furnished with new Italian imported highly custom stainless-steel windows and doors. We removed several brick and block structure walls to put doors and floor to ceiling windows.
A full walk in shower with barn style frameless glass doors, double vanities covered with selective stone, floor to ceiling porcelain tile make the master bathroom highly accessible.
The other two bedrooms were reconfigured with new closets, wider doorways, new wood floors and wider windows. Just outside of the bedroom, a new laundry room closet was a major upgrade.
A second HVAC system was added in the attic for all new areas.
The back side of the master bedroom was covered with floor to ceiling windows and a door to step into a new deck covered in trex and cable railing. This addition provides a view to wooded area of the home.
By excavating and leveling the backyard, we constructed a two story 15’x 40’ addition that provided the tall ceiling for the family room just adjacent to new deck, a breakfast area a few steps away from the remodeled kitchen. Upscale stainless-steel appliances, floor to ceiling white custom cabinetry and quartz counter top, and fun lighting improved this back section of the house with its increased lighting and available work space. Just below this addition, there is extra space for exercise and storage room. This room has a pair of sliding doors allowing more light inside.
The right elevation has a trapezoid shape addition with floor to ceiling windows and space used as a sunroom/in-home office. Wide plank wood floors were installed throughout the main level for continuity.
The hall bathroom was gutted and expanded to allow a new soaking tub and large vanity. The basement half bathroom was converted to a full bathroom, new flooring and lighting in the entire basement changed the purpose of the basement for entertainment and spending time with grandkids.
Off white and soft tone were used inside and out as the color schemes to make this rambler spacious and illuminated.
Final grade and landscaping, by adding a few trees, trimming the old cherry and walnut trees in backyard, saddling the yard, and a new concrete driveway and walkway made this home a unique and charming gem in the neighborhood.
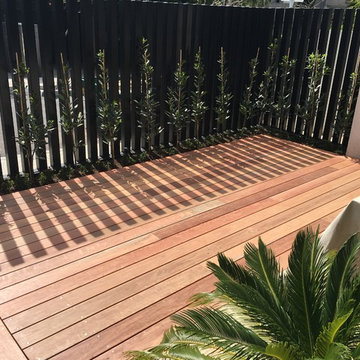
Small decking in Toorak, Using Ironbark decking and stainless steel screws. Transforming this area into a usable space.
Inspiration for a small traditional side yard deck in Melbourne with no cover.
Inspiration for a small traditional side yard deck in Melbourne with no cover.
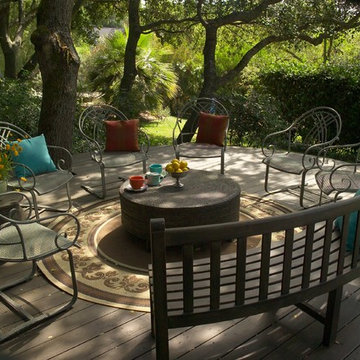
Indoor/Outdoor
How to Mix Furniture Styles on the Patio
Unify by balancing pieces within the space. The blue pillows across from each other tie both ends of this gathering space together, and the blue cup in the center on the ottoman grounds it all centrally.
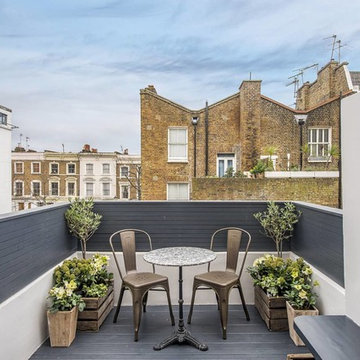
Design ideas for a small contemporary side yard deck in London with a container garden and no cover.
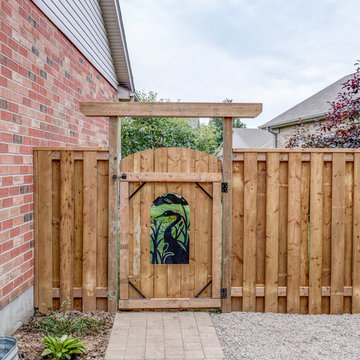
Design ideas for a mid-sized traditional side yard deck in San Diego with no cover.
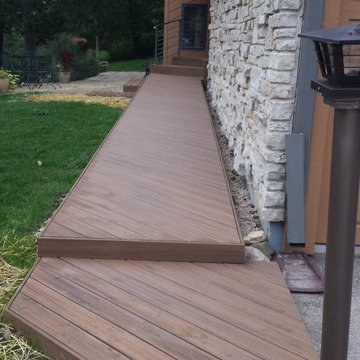
Railing design and fabrication by Custom Metals, Inc.
Decking walkway design and installation by W.E. Davies & Sons Remodeling, Inc.
This is an example of a mid-sized modern side yard deck in Other with no cover.
This is an example of a mid-sized modern side yard deck in Other with no cover.
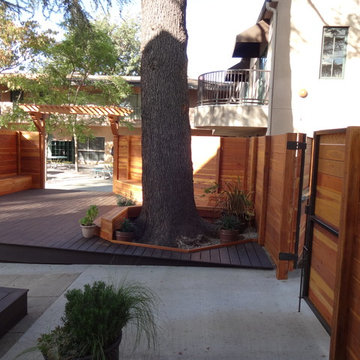
Design ideas for a large transitional side yard deck in Los Angeles with no cover.
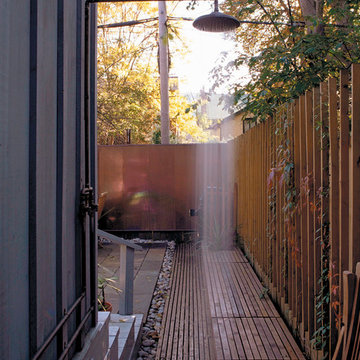
Photo by Chris Pommer
Photo of a contemporary side yard deck in Toronto with no cover.
Photo of a contemporary side yard deck in Toronto with no cover.

Gemütlichen Sommerabenden steht nichts mehr im Wege.
Photo of a mid-sized contemporary side yard and ground level deck in Other with no cover and mixed railing.
Photo of a mid-sized contemporary side yard and ground level deck in Other with no cover and mixed railing.
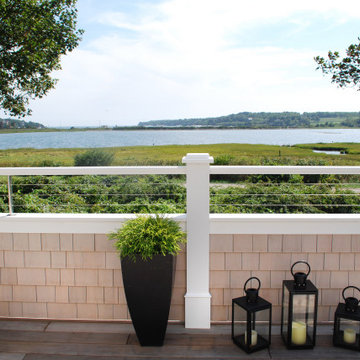
Photo of a large beach style side yard deck in Providence with with privacy feature and no cover.
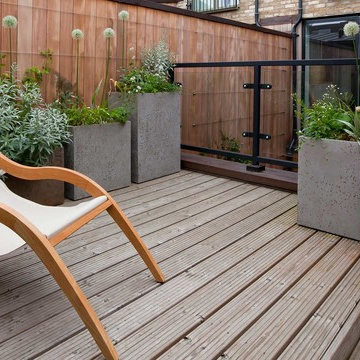
Small modern side yard deck in New York with a container garden and no cover.
Side Yard Deck Design Ideas with No Cover
1
