Single-wall Separate Kitchen Design Ideas
Refine by:
Budget
Sort by:Popular Today
1 - 20 of 9,560 photos
Item 1 of 3
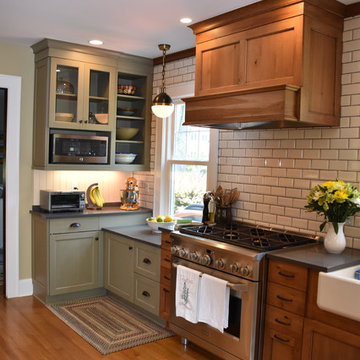
BKC of Westfield
Small country single-wall separate kitchen in New York with a farmhouse sink, shaker cabinets, medium wood cabinets, quartz benchtops, white splashback, subway tile splashback, stainless steel appliances, light hardwood floors, grey benchtop, with island and brown floor.
Small country single-wall separate kitchen in New York with a farmhouse sink, shaker cabinets, medium wood cabinets, quartz benchtops, white splashback, subway tile splashback, stainless steel appliances, light hardwood floors, grey benchtop, with island and brown floor.
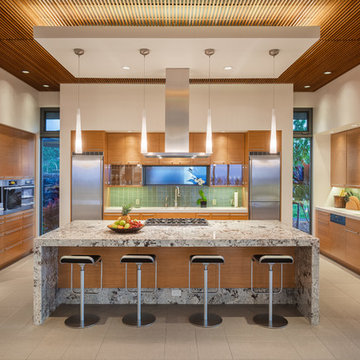
This is an example of a mid-sized tropical single-wall separate kitchen in Hawaii with flat-panel cabinets, medium wood cabinets, green splashback, glass tile splashback, with island, an undermount sink, granite benchtops, stainless steel appliances, porcelain floors and beige floor.

A modern stylish kitchen designed by piqu and supplied by our German manufacturer Ballerina. The crisp white handleless cabinets are paired with a dark beautifully patterned Caesarstone called Vanilla Noir. A black Quooker tap and appliances from Siemen's Studioline range reinforce the luxurious and sleek design.

Photo of a mid-sized contemporary single-wall separate kitchen in London with an undermount sink, flat-panel cabinets, grey cabinets, quartzite benchtops, grey splashback, black appliances, with island and grey benchtop.

Our Cambridge interior design studio gave a warm and welcoming feel to this converted loft featuring exposed-brick walls and wood ceilings and beams. Comfortable yet stylish furniture, metal accents, printed wallpaper, and an array of colorful rugs add a sumptuous, masculine vibe.
---
Project designed by Boston interior design studio Dane Austin Design. They serve Boston, Cambridge, Hingham, Cohasset, Newton, Weston, Lexington, Concord, Dover, Andover, Gloucester, as well as surrounding areas.
For more about Dane Austin Design, see here: https://daneaustindesign.com/
To learn more about this project, see here:
https://daneaustindesign.com/luxury-loft
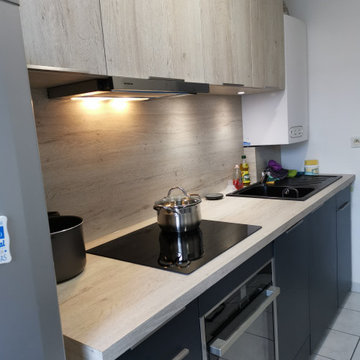
Small single-wall separate kitchen in Nancy with flat-panel cabinets, blue cabinets and laminate benchtops.
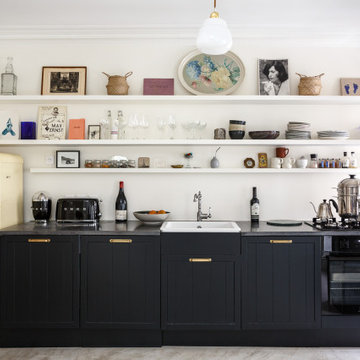
Le duplex du projet Nollet a charmé nos clients car, bien que désuet, il possédait un certain cachet. Ces derniers ont travaillé eux-mêmes sur le design pour révéler le potentiel de ce bien. Nos architectes les ont assistés sur tous les détails techniques de la conception et nos ouvriers ont exécuté les plans.
Malheureusement le projet est arrivé au moment de la crise du Covid-19. Mais grâce au process et à l’expérience de notre agence, nous avons pu animer les discussions via WhatsApp pour finaliser la conception. Puis lors du chantier, nos clients recevaient tous les 2 jours des photos pour suivre son avancée.
Nos experts ont mené à bien plusieurs menuiseries sur-mesure : telle l’imposante bibliothèque dans le salon, les longues étagères qui flottent au-dessus de la cuisine et les différents rangements que l’on trouve dans les niches et alcôves.
Les parquets ont été poncés, les murs repeints à coup de Farrow and Ball sur des tons verts et bleus. Le vert décliné en Ash Grey, qu’on retrouve dans la salle de bain aux allures de vestiaire de gymnase, la chambre parentale ou le Studio Green qui revêt la bibliothèque. Pour le bleu, on citera pour exemple le Black Blue de la cuisine ou encore le bleu de Nimes pour la chambre d’enfant.
Certaines cloisons ont été abattues comme celles qui enfermaient l’escalier. Ainsi cet escalier singulier semble être un élément à part entière de l’appartement, il peut recevoir toute la lumière et l’attention qu’il mérite !
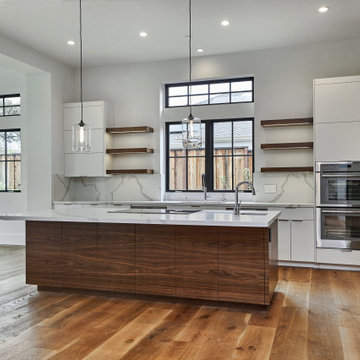
Inspiration for a mid-sized modern single-wall separate kitchen in San Francisco with an undermount sink, flat-panel cabinets, white cabinets, quartz benchtops, white splashback, stone slab splashback, stainless steel appliances, light hardwood floors, with island, brown floor and white benchtop.
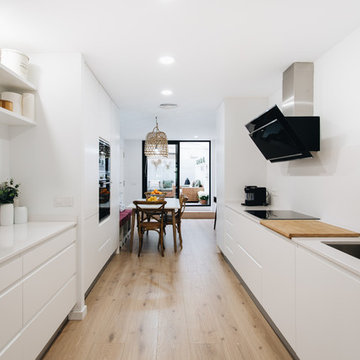
Large modern single-wall separate kitchen in Valencia with an undermount sink, flat-panel cabinets, white cabinets, quartz benchtops, white splashback, black appliances, light hardwood floors, no island, brown floor and white benchtop.
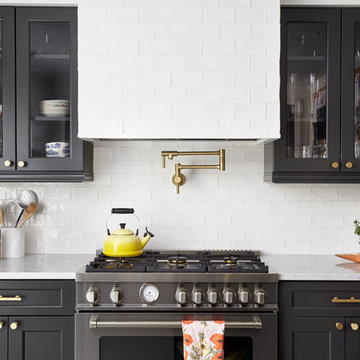
Renovated kitchen with charcoal gray cabinetry, brass hardware, hand-glazed ceramic tile, and marble-look quartz countertops. Photo by Kyle Born.
This is an example of a small transitional single-wall separate kitchen in Philadelphia with shaker cabinets, quartz benchtops, white splashback, ceramic splashback, stainless steel appliances, white benchtop and black cabinets.
This is an example of a small transitional single-wall separate kitchen in Philadelphia with shaker cabinets, quartz benchtops, white splashback, ceramic splashback, stainless steel appliances, white benchtop and black cabinets.
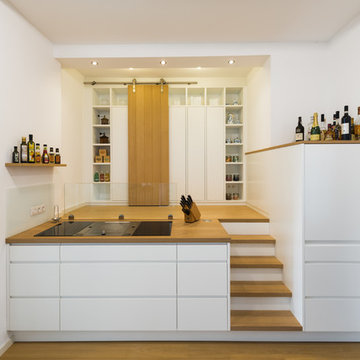
Inspiration for a mid-sized modern single-wall separate kitchen in Other with a drop-in sink, beaded inset cabinets, white cabinets, wood benchtops, white splashback, glass sheet splashback, white appliances, light hardwood floors, no island, beige floor and beige benchtop.
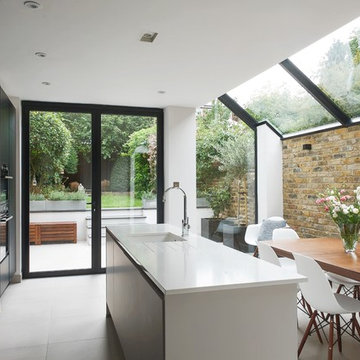
Warren King Photography
Inspiration for a mid-sized contemporary single-wall separate kitchen in London with an undermount sink, flat-panel cabinets, white cabinets, grey splashback, stainless steel appliances, with island, grey floor and white benchtop.
Inspiration for a mid-sized contemporary single-wall separate kitchen in London with an undermount sink, flat-panel cabinets, white cabinets, grey splashback, stainless steel appliances, with island, grey floor and white benchtop.
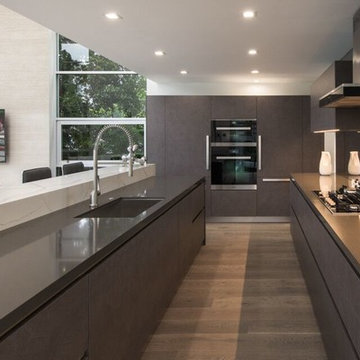
Large modern single-wall separate kitchen in Hawaii with an undermount sink, flat-panel cabinets, brown cabinets, solid surface benchtops, mirror splashback, black appliances, medium hardwood floors, with island, brown floor and brown benchtop.
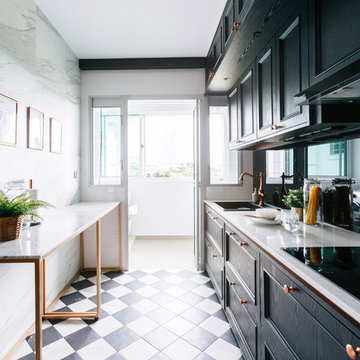
Inspiration for a transitional single-wall separate kitchen in Singapore with a drop-in sink, recessed-panel cabinets, black cabinets, black splashback, glass sheet splashback, black appliances, a peninsula, black floor and beige benchtop.
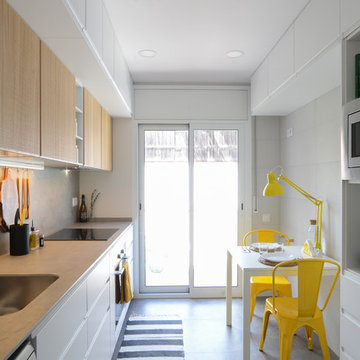
Sheila Peña
Inspiration for a mid-sized contemporary single-wall separate kitchen in Barcelona with an undermount sink, flat-panel cabinets, white cabinets, grey splashback, stainless steel appliances, porcelain floors, grey floor and grey benchtop.
Inspiration for a mid-sized contemporary single-wall separate kitchen in Barcelona with an undermount sink, flat-panel cabinets, white cabinets, grey splashback, stainless steel appliances, porcelain floors, grey floor and grey benchtop.
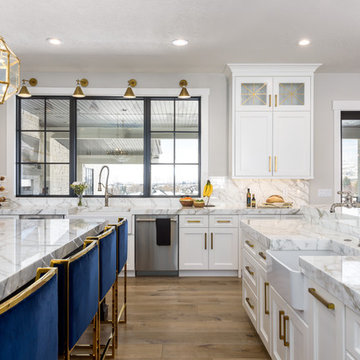
Inspiration for a large transitional single-wall separate kitchen in Salt Lake City with a farmhouse sink, shaker cabinets, white cabinets, marble benchtops, grey splashback, marble splashback, stainless steel appliances, medium hardwood floors, multiple islands, brown floor and grey benchtop.
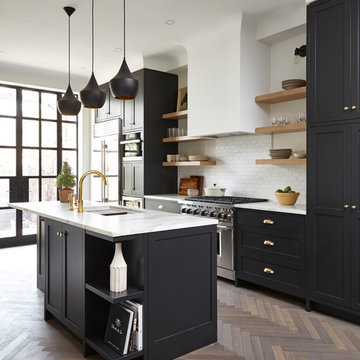
Valerie Wilcox & Charlie Coull
Inspiration for a mid-sized transitional single-wall separate kitchen in Toronto with an undermount sink, shaker cabinets, white splashback, subway tile splashback, stainless steel appliances, medium hardwood floors, with island, marble benchtops, brown floor and white benchtop.
Inspiration for a mid-sized transitional single-wall separate kitchen in Toronto with an undermount sink, shaker cabinets, white splashback, subway tile splashback, stainless steel appliances, medium hardwood floors, with island, marble benchtops, brown floor and white benchtop.
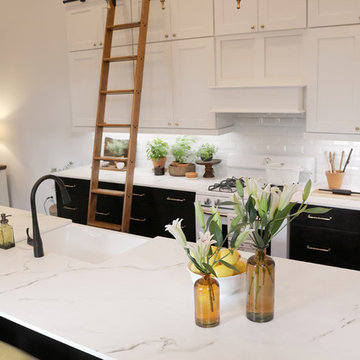
Photo of a large transitional single-wall separate kitchen in DC Metro with shaker cabinets, white cabinets, marble benchtops, white splashback, subway tile splashback, white appliances, dark hardwood floors, brown floor, with island and a farmhouse sink.
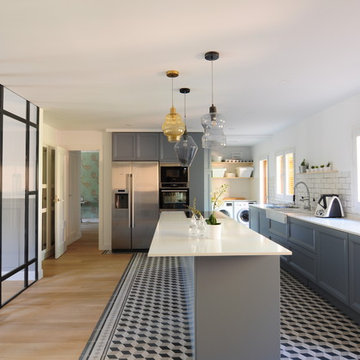
Large contemporary single-wall separate kitchen in Madrid with raised-panel cabinets, grey cabinets, white splashback, ceramic splashback, stainless steel appliances, ceramic floors, with island and multi-coloured floor.
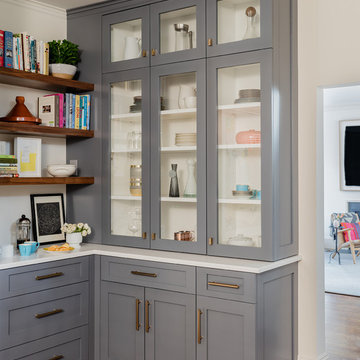
Michael J. Lee
Mid-sized transitional single-wall separate kitchen in Boston with an undermount sink, recessed-panel cabinets, grey cabinets, marble benchtops, white splashback, glass tile splashback, stainless steel appliances, medium hardwood floors and with island.
Mid-sized transitional single-wall separate kitchen in Boston with an undermount sink, recessed-panel cabinets, grey cabinets, marble benchtops, white splashback, glass tile splashback, stainless steel appliances, medium hardwood floors and with island.
Single-wall Separate Kitchen Design Ideas
1