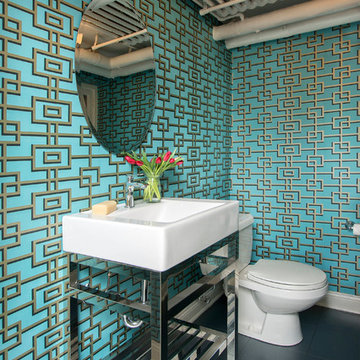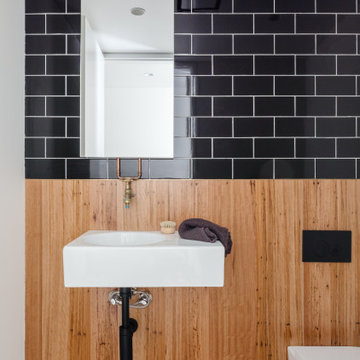Small Industrial Powder Room Design Ideas
Refine by:
Budget
Sort by:Popular Today
1 - 20 of 301 photos
Item 1 of 3
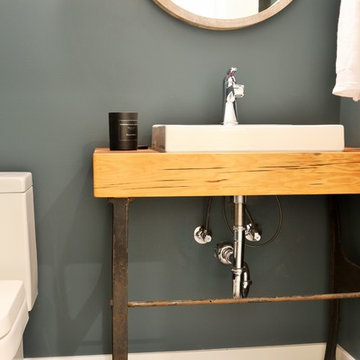
Photo of a small industrial powder room in Grand Rapids with green walls, a vessel sink and wood benchtops.
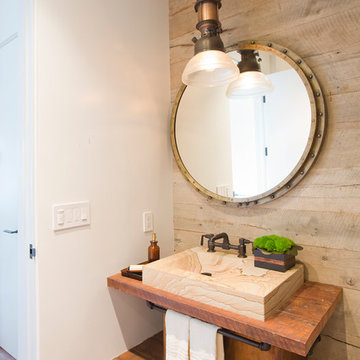
Bath remodel with custom stone pedestal sink with Waterworks fixture. Reclaimed wood paneled wall with reclaimed antique Italian street lamp as pendant. Photography by Manolo Langis
Located steps away from the beach, the client engaged us to transform a blank industrial loft space to a warm inviting space that pays respect to its industrial heritage. We use anchored large open space with a sixteen foot conversation island that was constructed out of reclaimed logs and plumbing pipes. The island itself is divided up into areas for eating, drinking, and reading. Bringing this theme into the bedroom, the bed was constructed out of 12x12 reclaimed logs anchored by two bent steel plates for side tables.
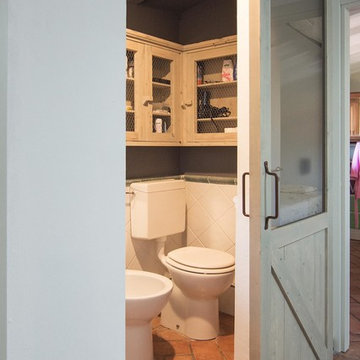
Una porta scorrevole tipo fienile "BARN" disegnata dal mio Studio caratterizza l'accesso a questo minuscolo bagno di servizio al piano mansardato. Legno sbiancato grezzo e vetro satinato accompagnati da un binario in ferro con carrucole.
Rachele Biancalani Studio
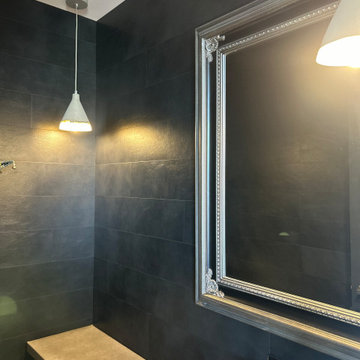
Genoa Black used as a feature wall to give an elegance to our downstaris powder room.
Chrome plated porcelain bowl with feature mirror and GRC- Glass Reinforced Concrete counter tops.
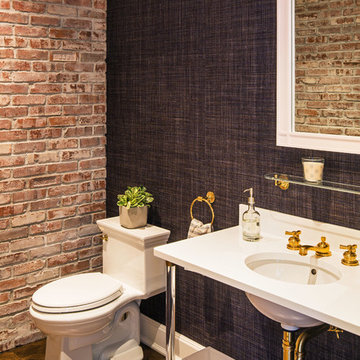
Photo of a small industrial powder room in New York with furniture-like cabinets, a two-piece toilet, brown tile, brown walls, an undermount sink, quartzite benchtops and brown floor.

Design ideas for a small industrial powder room in Yekaterinburg with white cabinets, a wall-mount toilet, brown tile, porcelain tile, brown walls, porcelain floors, a drop-in sink, solid surface benchtops, brown floor, white benchtops, a floating vanity, wood and wood walls.
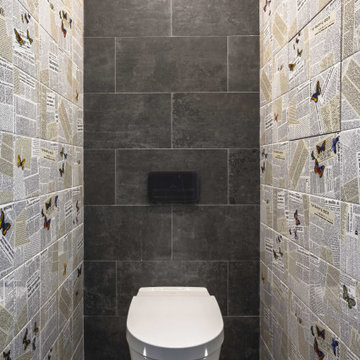
Санузел
Авторы | Михаил Топоров | Илья Коршик
Design ideas for a small industrial powder room in Moscow with a wall-mount toilet, gray tile, ceramic tile, grey walls, porcelain floors and grey floor.
Design ideas for a small industrial powder room in Moscow with a wall-mount toilet, gray tile, ceramic tile, grey walls, porcelain floors and grey floor.
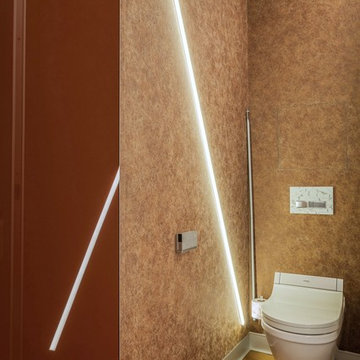
Туалет на этаже оборудован "умным" унитазом Duravit. Высокая дверь позволяет открыть люк на потолке туалета и через чердачную лестницу попасть на 3-ий уровень, в "партизанскую" (ещё одно меткое название от рабочих). она же кладовая-чердак.
Архитектор: Гайк Асатрян
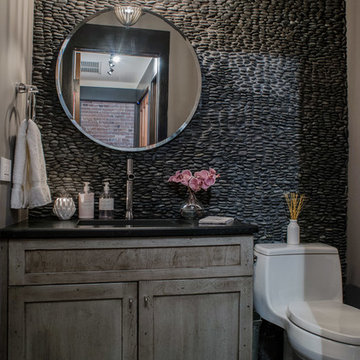
Andrea Mecchi
Small industrial powder room in Philadelphia with shaker cabinets, distressed cabinets, a one-piece toilet, pebble tile, a drop-in sink, engineered quartz benchtops and grey floor.
Small industrial powder room in Philadelphia with shaker cabinets, distressed cabinets, a one-piece toilet, pebble tile, a drop-in sink, engineered quartz benchtops and grey floor.

Санузел выполнен из тика по уникальной технологии укладки древесины во влажных и мокрых помещениях. достаточно сделать слив и подвесить тропический дождь и можно спокойно принимать душ, не опасаюсь залить соседей. всё дело в технологии и правильно подобранных материалах.
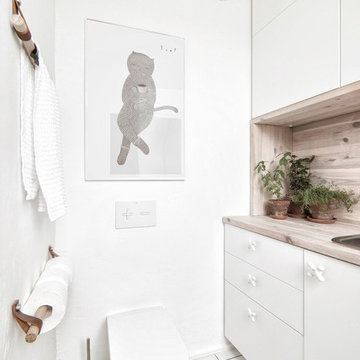
INT2 architecture
Small industrial powder room in Saint Petersburg with flat-panel cabinets, white cabinets, white walls, ceramic floors, white floor, a wall-mount toilet, wood benchtops, beige benchtops and a drop-in sink.
Small industrial powder room in Saint Petersburg with flat-panel cabinets, white cabinets, white walls, ceramic floors, white floor, a wall-mount toilet, wood benchtops, beige benchtops and a drop-in sink.
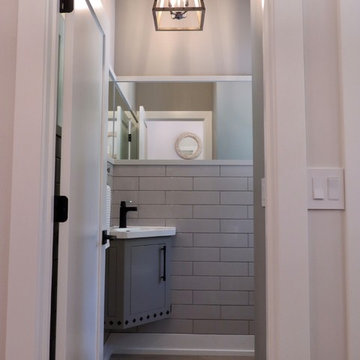
Inspiration for a small industrial powder room with flat-panel cabinets, grey cabinets, gray tile, ceramic tile, grey walls, light hardwood floors, an integrated sink and beige floor.
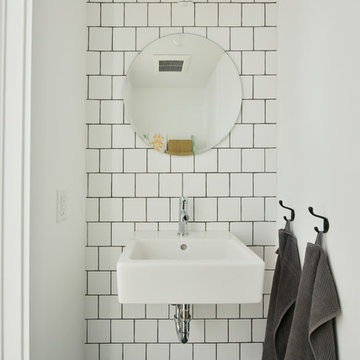
Previously renovated with a two-story addition in the 80’s, the home’s square footage had been increased, but the current homeowners struggled to integrate the old with the new.
An oversized fireplace and awkward jogged walls added to the challenges on the main floor, along with dated finishes. While on the second floor, a poorly configured layout was not functional for this expanding family.
From the front entrance, we can see the fireplace was removed between the living room and dining rooms, creating greater sight lines and allowing for more traditional archways between rooms.
At the back of the home, we created a new mudroom area, and updated the kitchen with custom two-tone millwork, countertops and finishes. These main floor changes work together to create a home more reflective of the homeowners’ tastes.
On the second floor, the master suite was relocated and now features a beautiful custom ensuite, walk-in closet and convenient adjacency to the new laundry room.
Gordon King Photography
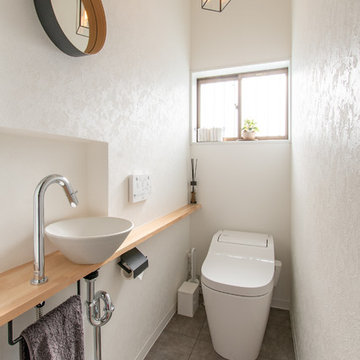
モノトーンで構成されたトイレ空間。造作したカウンターの上に、ひとつずつ手作りされた美しいかたちの手洗器をちょこんと乗せました。ペーパーホルダー・タオルハンガーは、シャープなブラックで、奥様が取り寄せられた、長方形の照明とマッチします。
リアルな質感のモルタル柄クッションフロアは、抗菌・防カビ性能があり、水廻りに最適。
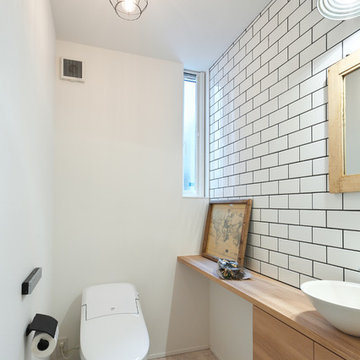
Small industrial powder room in Other with flat-panel cabinets, light wood cabinets, white tile, subway tile, white walls, vinyl floors, a vessel sink, wood benchtops, grey floor and white benchtops.

In the cloakroom, a captivating mural unfolds as walls come alive with an enchanting panorama of flowers intertwined with a diverse array of whimsical animals. This artistic masterpiece brings an immersive and playful atmosphere, seamlessly blending the beauty of nature with the charm of the animal kingdom. Each corner reveals a delightful surprise, from colorful butterflies fluttering around blossoms to curious animals peeking out from the foliage. This imaginative mural not only transforms the cloakroom into a visually engaging space but also sparks the imagination, making every visit a delightful journey through a magical realm of flora and fauna.

Photo of a small industrial powder room in Moscow with flat-panel cabinets, red cabinets, a wall-mount toilet, brown tile, porcelain tile, brown walls, porcelain floors, a drop-in sink, zinc benchtops, grey floor, red benchtops, a freestanding vanity and wallpaper.
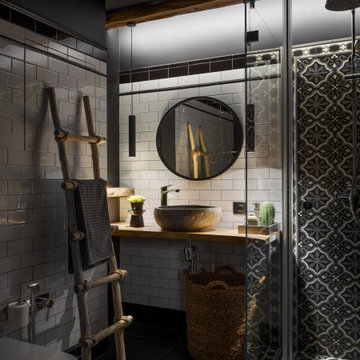
Design ideas for a small industrial powder room in Moscow with a wall-mount toilet, white tile, ceramic tile, white walls, porcelain floors, a drop-in sink, wood benchtops, black floor and beige benchtops.
Small Industrial Powder Room Design Ideas
1
