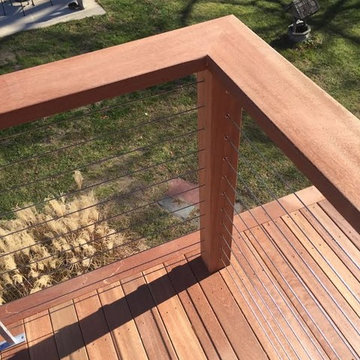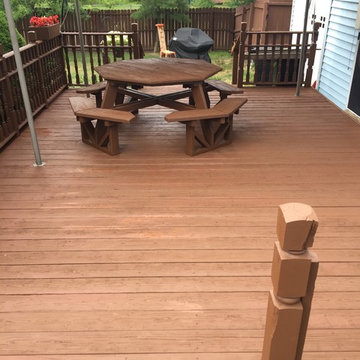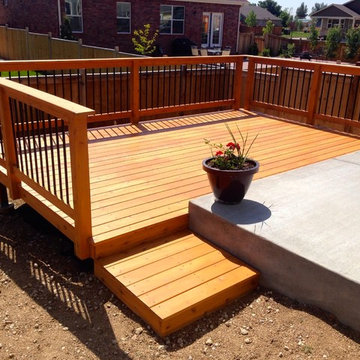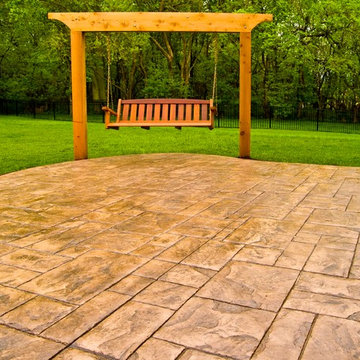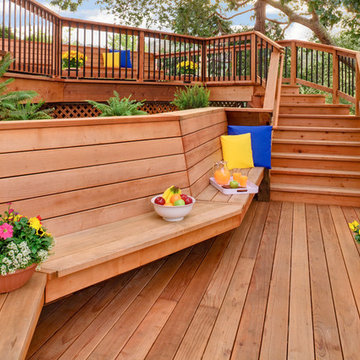Traditional Orange Deck Design Ideas
Refine by:
Budget
Sort by:Popular Today
1 - 20 of 983 photos
Item 1 of 3
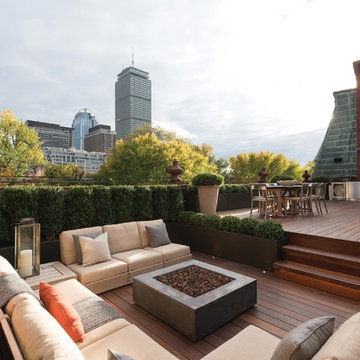
Genevieve de Manio Photography
This is an example of an expansive traditional rooftop and rooftop deck in Boston with an outdoor kitchen and no cover.
This is an example of an expansive traditional rooftop and rooftop deck in Boston with an outdoor kitchen and no cover.
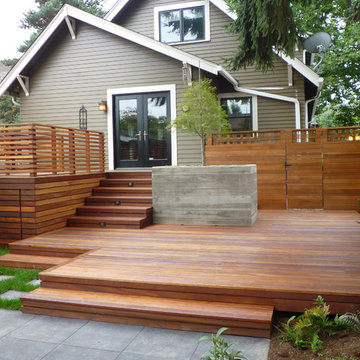
the finished new deck and outdoor space.
Photo of a traditional deck in Portland.
Photo of a traditional deck in Portland.
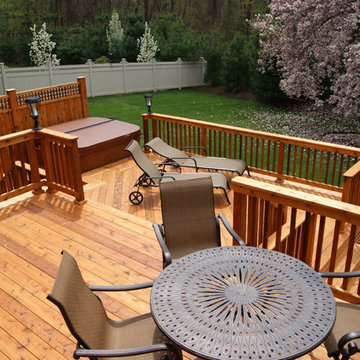
This multilevel deck with dining, lounge and hot tub areas has a lot of privacy from the neighbors and still a full view of the western sky. Designed and built by Deck Remodelers.com 973.729.2125
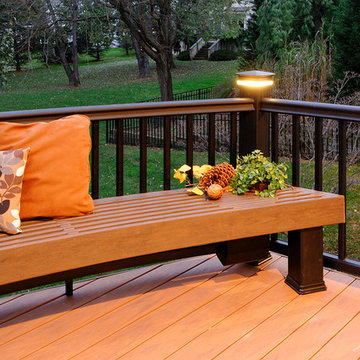
The concealed newel post lighting evenly illuminates the perimeter.
Traditional deck in Philadelphia.
Traditional deck in Philadelphia.
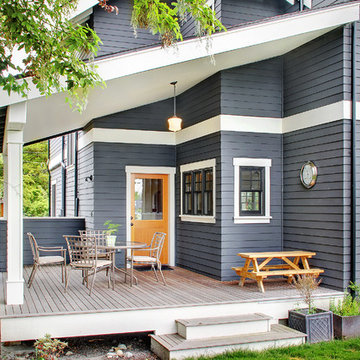
Traditional craftsman home with covered back patio.
Design ideas for a mid-sized traditional backyard deck in Seattle with a roof extension.
Design ideas for a mid-sized traditional backyard deck in Seattle with a roof extension.
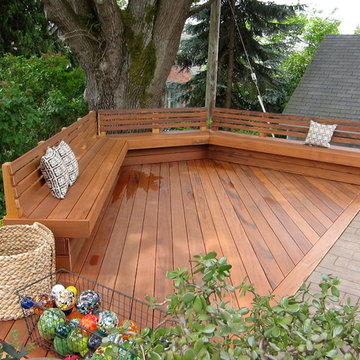
Tiger wood deck cedarcraft construction
Design ideas for a traditional deck in Seattle.
Design ideas for a traditional deck in Seattle.
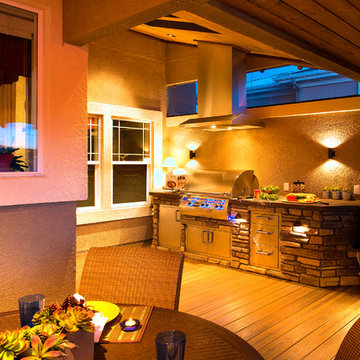
This is an example of a mid-sized traditional backyard deck in Los Angeles with an outdoor kitchen and a roof extension.
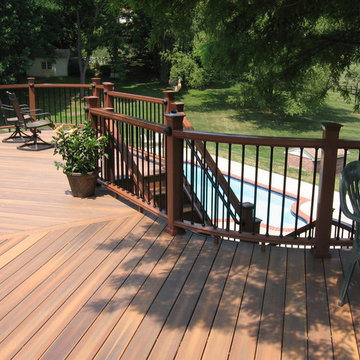
This deck located in Darnestown MD includes a curved design with circular landing and sitting areas. It includes Fiberon Ipe decking, Fiberon curved composite railing with aluminum spindles and collars, low voltage lighting and a PVC fascia.
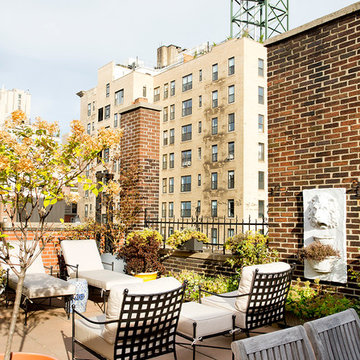
950 sq. ft. gut renovation of a pre-war NYC apartment to add a half-bath and guest bedroom.
Design ideas for a large traditional rooftop and rooftop deck in New York with no cover.
Design ideas for a large traditional rooftop and rooftop deck in New York with no cover.
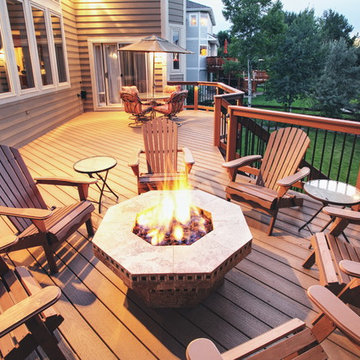
Photo of a large traditional backyard deck in Denver with a fire feature and no cover.
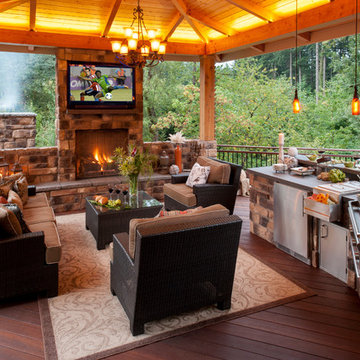
Gazebo, Covered Wood Structure, Ambient Landscape Lighting, Outdoor Lighting, Exterior Design, Custom Wood Decking, Custom Wood Structures, Outdoor Cook Station, Outdoor Kitchen, Outdoor Fireplace, Outdoor Electronics
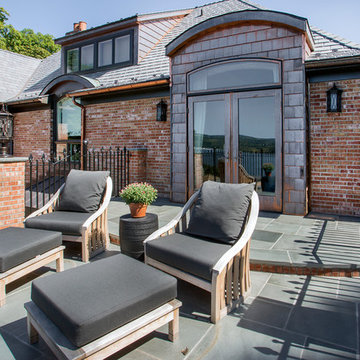
Philip Jensen-Carter
Inspiration for a large traditional rooftop and rooftop deck in New York with no cover.
Inspiration for a large traditional rooftop and rooftop deck in New York with no cover.
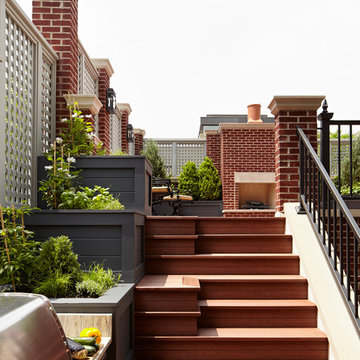
Rising amidst the grand homes of North Howe Street, this stately house has more than 6,600 SF. In total, the home has seven bedrooms, six full bathrooms and three powder rooms. Designed with an extra-wide floor plan (21'-2"), achieved through side-yard relief, and an attached garage achieved through rear-yard relief, it is a truly unique home in a truly stunning environment.
The centerpiece of the home is its dramatic, 11-foot-diameter circular stair that ascends four floors from the lower level to the roof decks where panoramic windows (and views) infuse the staircase and lower levels with natural light. Public areas include classically-proportioned living and dining rooms, designed in an open-plan concept with architectural distinction enabling them to function individually. A gourmet, eat-in kitchen opens to the home's great room and rear gardens and is connected via its own staircase to the lower level family room, mud room and attached 2-1/2 car, heated garage.
The second floor is a dedicated master floor, accessed by the main stair or the home's elevator. Features include a groin-vaulted ceiling; attached sun-room; private balcony; lavishly appointed master bath; tremendous closet space, including a 120 SF walk-in closet, and; an en-suite office. Four family bedrooms and three bathrooms are located on the third floor.
This home was sold early in its construction process.
Nathan Kirkman
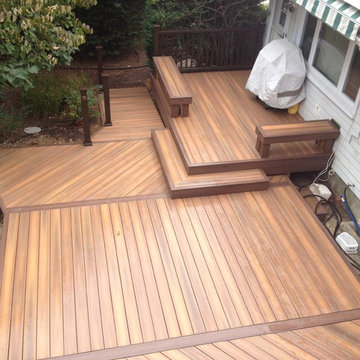
Fiberon Horizon Ipe Deck
Design ideas for a mid-sized traditional backyard deck in Baltimore with no cover.
Design ideas for a mid-sized traditional backyard deck in Baltimore with no cover.
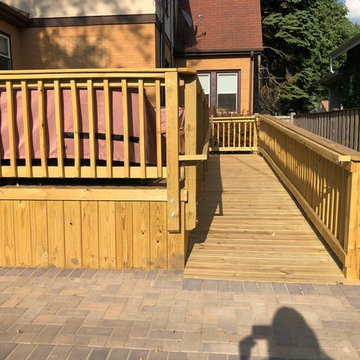
Wood deck with Handicap ramp and Belgard paver patio,
This is an example of a traditional deck in Chicago.
This is an example of a traditional deck in Chicago.
Traditional Orange Deck Design Ideas
1
