Transitional Kitchen with Blue Benchtop Design Ideas

This is an example of a large transitional galley kitchen pantry in Philadelphia with an undermount sink, flat-panel cabinets, white cabinets, quartz benchtops, white splashback, porcelain splashback, panelled appliances, medium hardwood floors, with island, brown floor and blue benchtop.
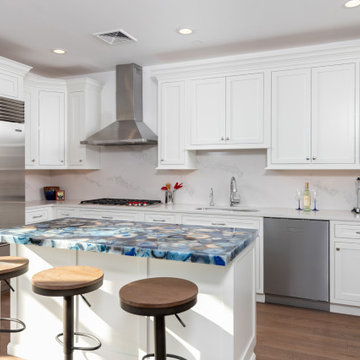
Design ideas for a mid-sized transitional galley eat-in kitchen in Philadelphia with a double-bowl sink, shaker cabinets, white cabinets, white splashback, marble splashback, stainless steel appliances, medium hardwood floors, with island, brown floor and blue benchtop.
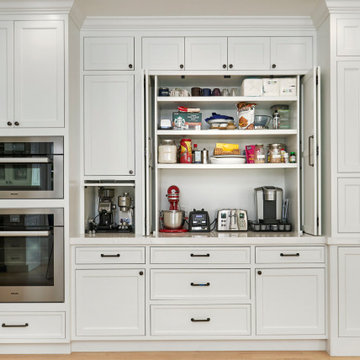
Large transitional l-shaped kitchen pantry in San Francisco with an undermount sink, beaded inset cabinets, white cabinets, quartz benchtops, white splashback, ceramic splashback, stainless steel appliances, light hardwood floors, with island, yellow floor and blue benchtop.
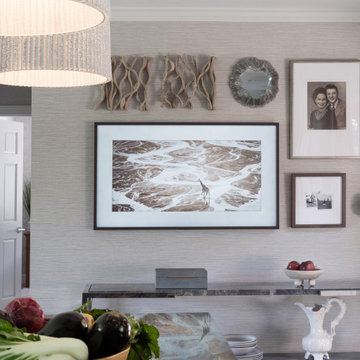
Contemporary. Expansive. Multi-functional. An extensive kitchen renovation was needed to modernize an original design from 1993. Our gut remodel established a seamless new floor plan with two large islands. We lined the perimeter with ample storage and carefully layered creative lighting throughout the space. Contrasting white and walnut cabinets and an oversized copper hood, paired beautifully with a herringbone backsplash and custom live-edge table.
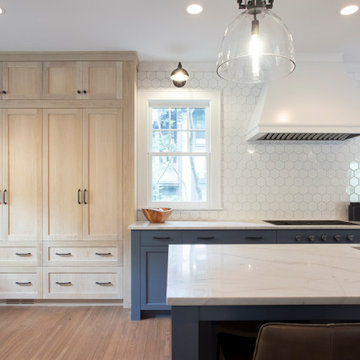
Photo of an expansive transitional single-wall eat-in kitchen in Minneapolis with an undermount sink, recessed-panel cabinets, blue cabinets, granite benchtops, white splashback, ceramic splashback, panelled appliances, medium hardwood floors, with island and blue benchtop.
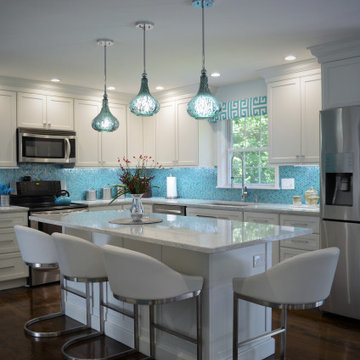
Photo of a mid-sized transitional l-shaped open plan kitchen in New York with an undermount sink, shaker cabinets, white cabinets, quartz benchtops, blue splashback, glass sheet splashback, stainless steel appliances, dark hardwood floors, with island, brown floor and blue benchtop.
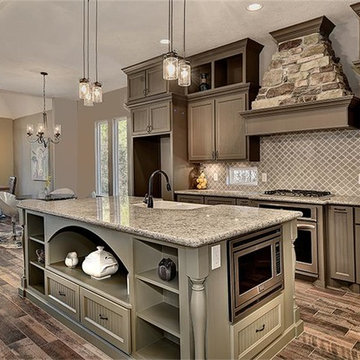
Design ideas for a mid-sized transitional u-shaped open plan kitchen in Houston with a farmhouse sink, shaker cabinets, brown cabinets, granite benchtops, beige splashback, ceramic splashback, stainless steel appliances, porcelain floors, with island, brown floor and blue benchtop.
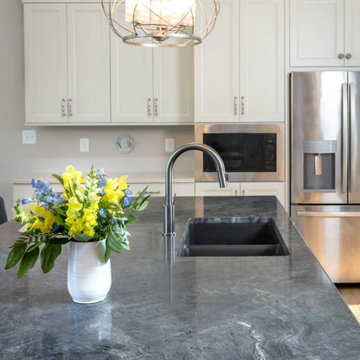
These homeowners requested a complete makeover of their dated lake house with an open floor plan that allowed for entertaining while enjoying the beautiful views of the lake from the kitchen and family room. We proposed taking out a loft area over the kitchen to open the space. This required moving the location of the stairs to access the basement bedrooms and moving the laundry and guest bath to new locations, which created improved flow of traffic. Each bathroom received a complete facelift complete with the powder bath taking a more polished finish for the lone female of the house to enjoy. We also painted the ceiling on the main floor, while leaving the beams stained to modernize the space. The renovation surpassed the goals and vision of the homeowner and allowed for a view of the lake the homeowner stated she never even knew she had.
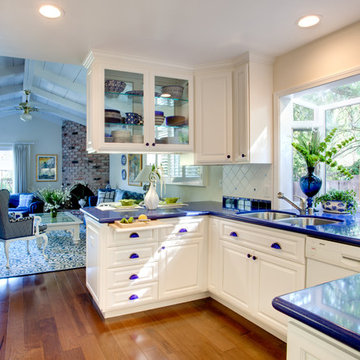
Designer: Ramona Tan
Photo: CasaMokio (Nate Lewis)
The peninsula wall cabinets were designed with glass fronted doors on both sides and a taller pass-thru space below. The glass doors provided openness to the space that gave the illusion of a larger kitchen. Meanwhile the countertop overhang provides an informal eating bar which also doubles as a place for guests to sit during dinner parties.
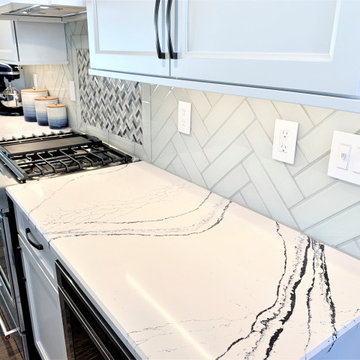
A remodeled kitchen in Kewanee Illinois. Featured: Koch Classic Cabinetry in the Bristol door and White and Charcoal Blue painted finishes. Portrush Cambria Quartz tops, Mannington Hardwood Mountain View Hickory flooring in "Fawn" finish, KitchenAid appliances, and Kuzco LED lighting also featured. Start to finish kitchen remodel by Village Home Stores.
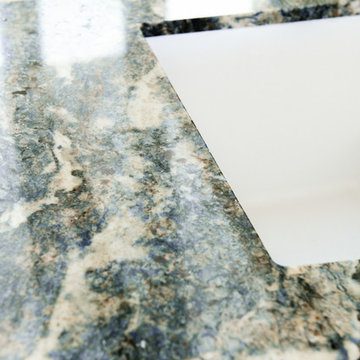
If I were to explain the atmosphere in this home, I’d say it’s happy. Natural light, unbelievable view of Lake Murray, the mountains, the green hills, the sky – I used those natural colors as inspiration to come up with a palette for this project. As a result, we were brave enough to go with 3 cabinet colors (natural, oyster and olive), a gorgeous blue granite that’s named Azurite (a very powerful crystal), new appliance layout, raised ceiling, and a hole in the wall (butler’s window) … quite a lot, considering that client’s original goal was to just reface the existing cabinets (see before photos).
This remodel turned out to be the most accurate representation of my clients, their way of life and what they wanted to highlight in a space so dear to them. You truly feel like you’re in an English countryside cottage with stellar views, quaint vibe and accessories suitable for any modern family. We love the final result and can’t get enough of that warm abundant light!
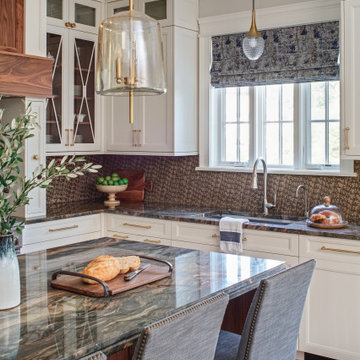
A mix of white painted and stained walnut cabinetry, with brass accents in the hardware and lighting - make this kitchen the showstopper in the house. Cezanne quartzite brings in color and movement to the countertops, and the brass mosaic backsplash adds texture and great visual interest to the walls.
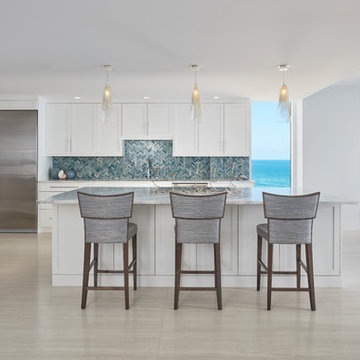
Brantley Photography
Inspiration for a large transitional single-wall open plan kitchen in Miami with a single-bowl sink, shaker cabinets, white cabinets, quartzite benchtops, blue splashback, glass tile splashback, stainless steel appliances, porcelain floors, with island and blue benchtop.
Inspiration for a large transitional single-wall open plan kitchen in Miami with a single-bowl sink, shaker cabinets, white cabinets, quartzite benchtops, blue splashback, glass tile splashback, stainless steel appliances, porcelain floors, with island and blue benchtop.
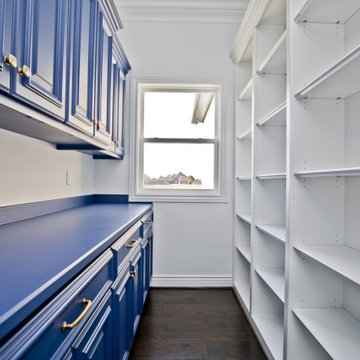
Photo of a mid-sized transitional single-wall kitchen pantry in Other with raised-panel cabinets, blue cabinets, solid surface benchtops, stainless steel appliances, dark hardwood floors, brown floor and blue benchtop.
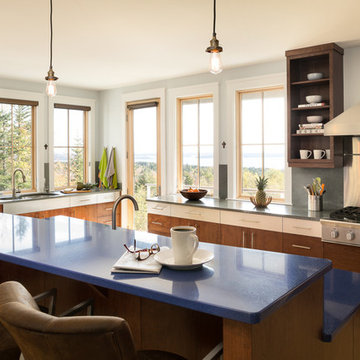
Trent Bell
Photo of a transitional kitchen in Portland Maine with an undermount sink, flat-panel cabinets, dark wood cabinets, grey splashback, stainless steel appliances and blue benchtop.
Photo of a transitional kitchen in Portland Maine with an undermount sink, flat-panel cabinets, dark wood cabinets, grey splashback, stainless steel appliances and blue benchtop.
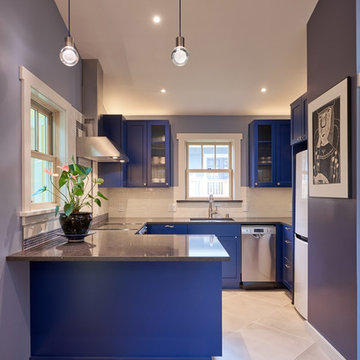
Build: Jackson Design Build. Design: Kruger Architecture. Photo: Dale Lang, NW Architectural Photography
This is an example of a small transitional kitchen in Seattle with an undermount sink, flat-panel cabinets, blue cabinets, quartz benchtops, white splashback, subway tile splashback, stainless steel appliances, porcelain floors and blue benchtop.
This is an example of a small transitional kitchen in Seattle with an undermount sink, flat-panel cabinets, blue cabinets, quartz benchtops, white splashback, subway tile splashback, stainless steel appliances, porcelain floors and blue benchtop.

Design ideas for a large transitional l-shaped open plan kitchen in Denver with an undermount sink, recessed-panel cabinets, blue cabinets, quartzite benchtops, white splashback, ceramic splashback, panelled appliances, light hardwood floors, with island, brown floor and blue benchtop.
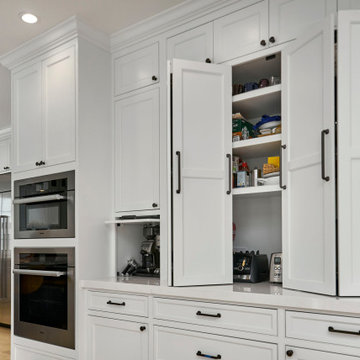
Inspiration for a large transitional l-shaped kitchen pantry in San Francisco with an undermount sink, beaded inset cabinets, white cabinets, quartz benchtops, white splashback, ceramic splashback, stainless steel appliances, light hardwood floors, with island, yellow floor and blue benchtop.
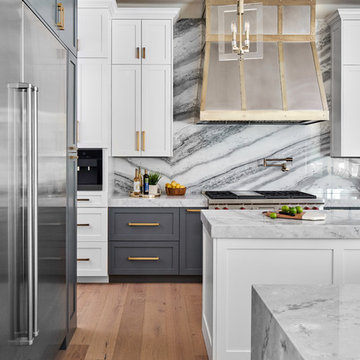
The focal point of this beautiful kitchen is the stunning stainless range hood accented with antique gold strapping. The marble backsplash was the inspiration for the gray and white cabinets and the two islands add drama and function to the space. Quartzite countertops provide durability and compliment the marble backsplash. This transitional kitchen features a coffee center, two sinks, a potfiller, 48" Wolf gas range, 36" Subzero refrigerator column, 24" Subzero freezer column, dishwasher drawers, a warming drawer, convection microwave and a wine refrigerator. It's truly a chef's dream kitchen.
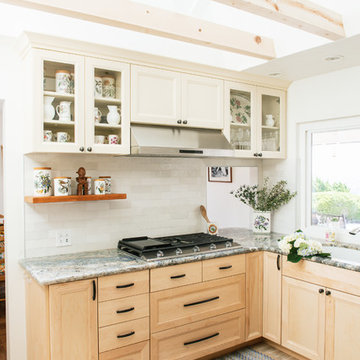
If I were to explain the atmosphere in this home, I’d say it’s happy. Natural light, unbelievable view of Lake Murray, the mountains, the green hills, the sky – I used those natural colors as inspiration to come up with a palette for this project. As a result, we were brave enough to go with 3 cabinet colors (natural, oyster and olive), a gorgeous blue granite that’s named Azurite (a very powerful crystal), new appliance layout, raised ceiling, and a hole in the wall (butler’s window) … quite a lot, considering that client’s original goal was to just reface the existing cabinets (see before photos).
This remodel turned out to be the most accurate representation of my clients, their way of life and what they wanted to highlight in a space so dear to them. You truly feel like you’re in an English countryside cottage with stellar views, quaint vibe and accessories suitable for any modern family. We love the final result and can’t get enough of that warm abundant light!
Transitional Kitchen with Blue Benchtop Design Ideas
1