Transitional Kitchen with Red Cabinets Design Ideas
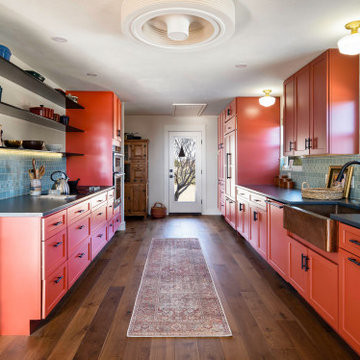
Custom kitchen with hammered copper sink, light turquoise Arts and Craft inspired tile, sangria colored cabinets and custom blackened steel shelving.
Inspiration for a mid-sized transitional galley eat-in kitchen in Austin with a farmhouse sink, shaker cabinets, red cabinets, quartz benchtops, blue splashback, ceramic splashback and black benchtop.
Inspiration for a mid-sized transitional galley eat-in kitchen in Austin with a farmhouse sink, shaker cabinets, red cabinets, quartz benchtops, blue splashback, ceramic splashback and black benchtop.
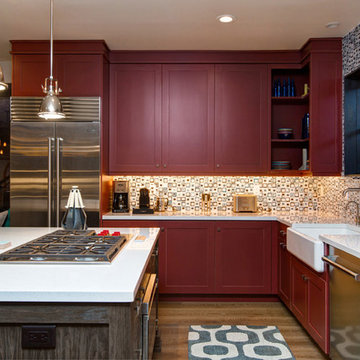
Design ideas for a mid-sized transitional l-shaped kitchen in Salt Lake City with a farmhouse sink, quartzite benchtops, stainless steel appliances, medium hardwood floors, with island, shaker cabinets, red cabinets, multi-coloured splashback, glass tile splashback and brown floor.
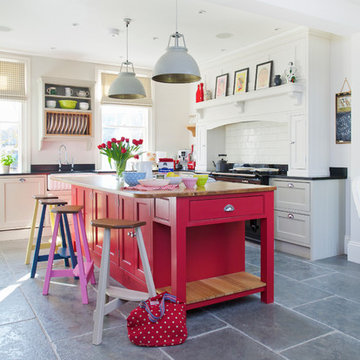
Transitional kitchen in Kent with red cabinets, wood benchtops, white splashback, subway tile splashback and with island.
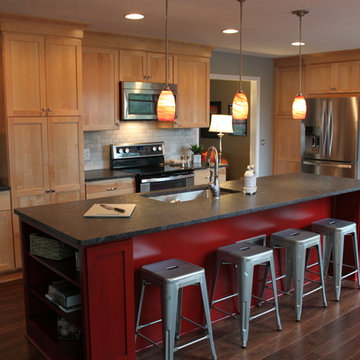
Photo of a large transitional l-shaped eat-in kitchen in Indianapolis with an undermount sink, shaker cabinets, red cabinets, granite benchtops, grey splashback, stone tile splashback, stainless steel appliances and with island.
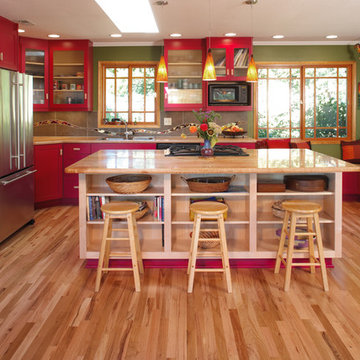
Who wouldn't want to hang out in this vibrant kitchen morning, noon, night and snack time? This rivetingly colorful kitchen never fails to wow. Appetite stimulating red cabinets feature wood knobs and pulls. There's island seating as well as a breakfast nook with a view and ample bench seating with extra storage. Kitchen features multi layered lighting including cans, undercabinet, pendant and natural. Note the gorgeous custom mosaic wave pattern in the backsplash. Photos by Terry Poe Photography.
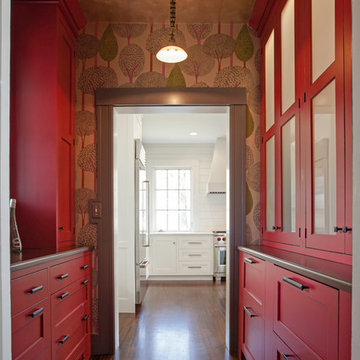
Karen Swanson of New England Design Works Designed this Pennville Kitchen for her own home, and it won not only the regional Sub-Zero award, but also the National Kitchen & Bath Association's medium kitchen of the year. Karen is located in Manchester, MA and can be reached at nedesignworks@gmail.com or 978.500.1096.
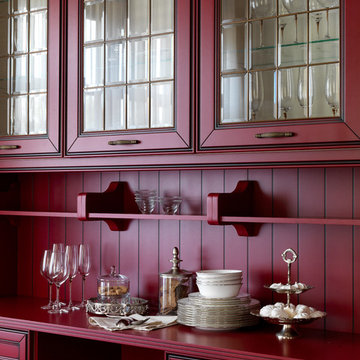
Design ideas for a transitional kitchen in Moscow with red cabinets, red splashback, glass-front cabinets and red benchtop.
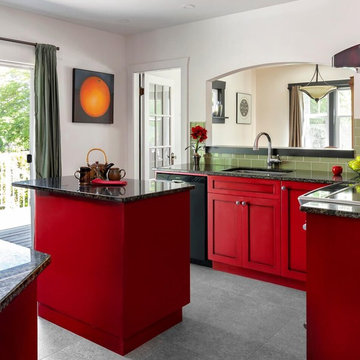
Inspiration for a transitional kitchen in Vancouver with an undermount sink, shaker cabinets, red cabinets, green splashback, subway tile splashback, black appliances, with island, grey floor and black benchtop.
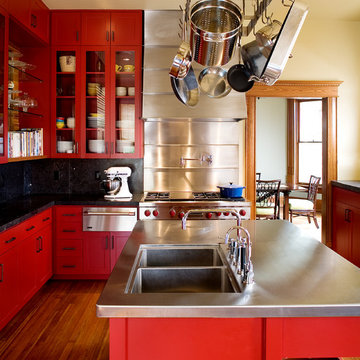
Design ideas for a transitional l-shaped kitchen in Austin with a double-bowl sink, glass-front cabinets, red cabinets, stainless steel benchtops, black splashback, stainless steel appliances, medium hardwood floors and with island.
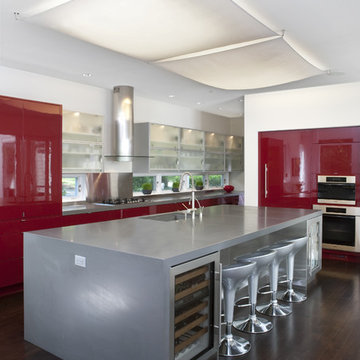
Featured in Home & Design Magazine, this Chevy Chase home was inspired by Hugh Newell Jacobsen and built/designed by Anthony Wilder's team of architects and designers.
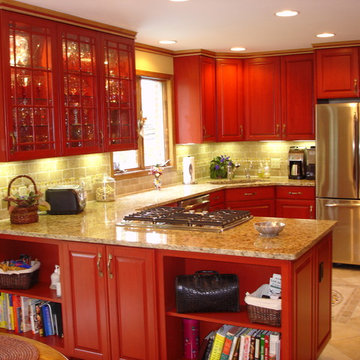
Do you LOVE red?! Stainless steel appliances against this red cabinetry is simply striking. Add madura gold granite counter tops and neutral tumbled marble backsplash and you've got a kitchen you love to work in. Glass paneled cabinet doors allows display of lovely varieties of stemware.
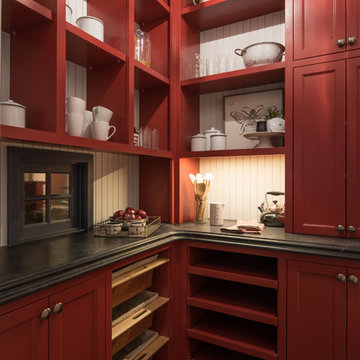
Inspiration for a mid-sized transitional l-shaped kitchen pantry in Minneapolis with a farmhouse sink, recessed-panel cabinets, red cabinets, stainless steel benchtops, grey splashback, stone slab splashback, stainless steel appliances, dark hardwood floors, multiple islands and brown floor.
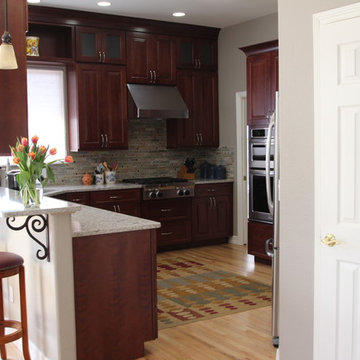
Mid-sized transitional u-shaped eat-in kitchen in Denver with an undermount sink, raised-panel cabinets, red cabinets, quartz benchtops, multi-coloured splashback, mosaic tile splashback, stainless steel appliances, light hardwood floors and a peninsula.
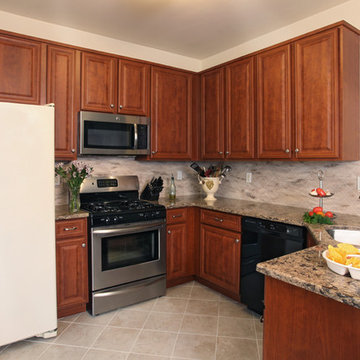
Classic cherry. Vintage style. Granite countertops
Design ideas for a large transitional l-shaped eat-in kitchen in Philadelphia with a single-bowl sink, raised-panel cabinets, red cabinets, granite benchtops, beige splashback, stainless steel appliances, porcelain floors, with island and beige floor.
Design ideas for a large transitional l-shaped eat-in kitchen in Philadelphia with a single-bowl sink, raised-panel cabinets, red cabinets, granite benchtops, beige splashback, stainless steel appliances, porcelain floors, with island and beige floor.
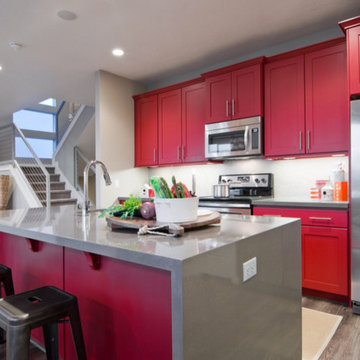
Mid-sized transitional galley open plan kitchen in Salt Lake City with white splashback, stainless steel appliances, a single-bowl sink, shaker cabinets, red cabinets, vinyl floors, with island and solid surface benchtops.
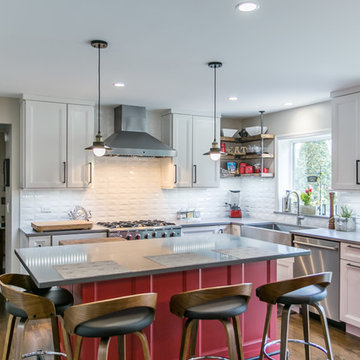
This is an example of a transitional l-shaped eat-in kitchen in Chicago with a farmhouse sink, recessed-panel cabinets, red cabinets, white splashback, subway tile splashback, stainless steel appliances, medium hardwood floors, with island, brown floor and grey benchtop.
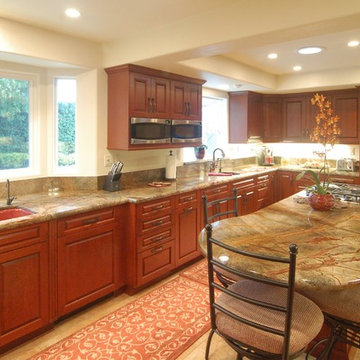
This large kitchen is dominated by its color scheme. Cherry red cabinets, rainforest granite, and red accents take center stage. The 'table' at the end of the bar is rounded off to add interest an a little elbow-room. Check out the coral-pink sinks!
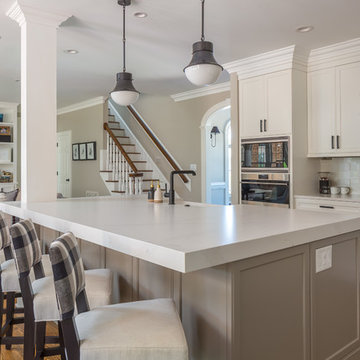
Kitchen remodel. Photography by Bob Fortner
Photo of a transitional kitchen in Raleigh with red cabinets, quartz benchtops, with island and white benchtop.
Photo of a transitional kitchen in Raleigh with red cabinets, quartz benchtops, with island and white benchtop.
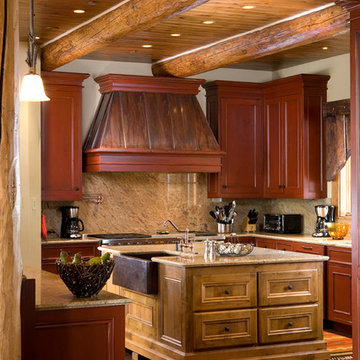
Island with farmers sink as focal point of large kitchen.
This is an example of a large transitional kitchen in Denver with a farmhouse sink, recessed-panel cabinets, red cabinets, granite benchtops, beige splashback, stone slab splashback, stainless steel appliances, medium hardwood floors and multiple islands.
This is an example of a large transitional kitchen in Denver with a farmhouse sink, recessed-panel cabinets, red cabinets, granite benchtops, beige splashback, stone slab splashback, stainless steel appliances, medium hardwood floors and multiple islands.
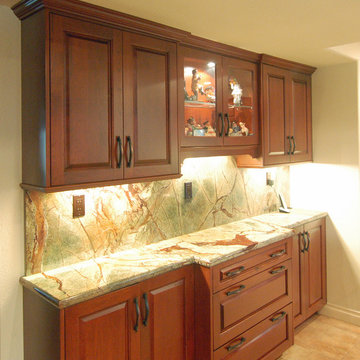
A hutch-like sideboard gives the homeowner space to set up a buffet for parties or extra counter space in daily life. The rainforest granite top and splash are surely a big hit at all times. Red cherry cabinets give a foundation to the piece and function as additional storage in the kitchen.
Wood-Mode Fine Custom Cabinetry: Brookhaven's Edgemont
Transitional Kitchen with Red Cabinets Design Ideas
1