Utility Room Design Ideas
Refine by:
Budget
Sort by:Popular Today
1 - 20 of 699 photos
Item 1 of 4
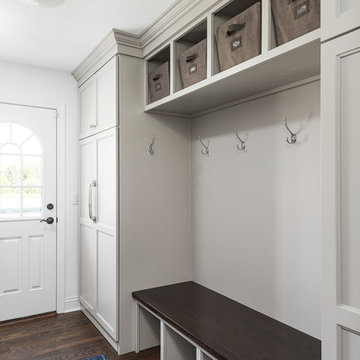
Picture Perfect House
Large transitional galley utility room in Chicago with flat-panel cabinets, white cabinets, grey walls, dark hardwood floors and brown floor.
Large transitional galley utility room in Chicago with flat-panel cabinets, white cabinets, grey walls, dark hardwood floors and brown floor.
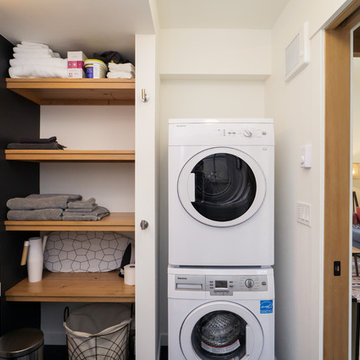
Country l-shaped utility room in Portland with an integrated sink, black walls and a stacked washer and dryer.
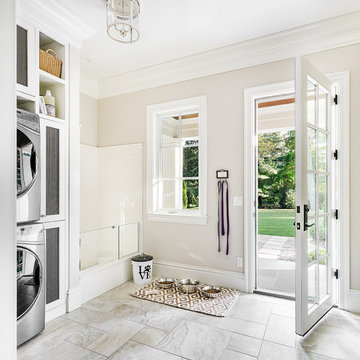
Joe Kwon Photography
Design ideas for a large transitional utility room in Chicago with white cabinets, beige walls, ceramic floors, a stacked washer and dryer and grey floor.
Design ideas for a large transitional utility room in Chicago with white cabinets, beige walls, ceramic floors, a stacked washer and dryer and grey floor.
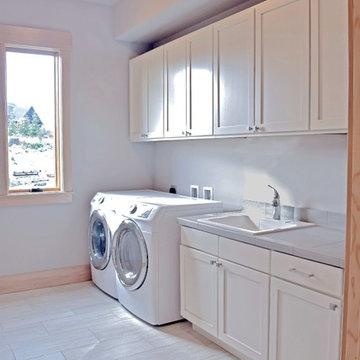
Large traditional single-wall utility room in Seattle with a drop-in sink, shaker cabinets, white cabinets, tile benchtops, grey walls, porcelain floors, a side-by-side washer and dryer and grey benchtop.
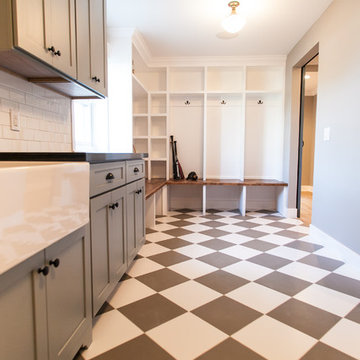
Ace and Whim Photography
This is an example of a mid-sized country l-shaped utility room in Phoenix with a farmhouse sink, shaker cabinets, granite benchtops, grey walls, porcelain floors and grey cabinets.
This is an example of a mid-sized country l-shaped utility room in Phoenix with a farmhouse sink, shaker cabinets, granite benchtops, grey walls, porcelain floors and grey cabinets.
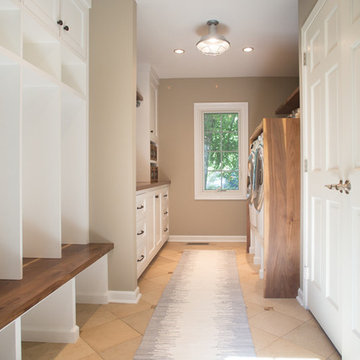
This is an example of a large transitional galley utility room in Philadelphia with shaker cabinets, white cabinets, wood benchtops, beige walls, ceramic floors, a side-by-side washer and dryer and brown benchtop.
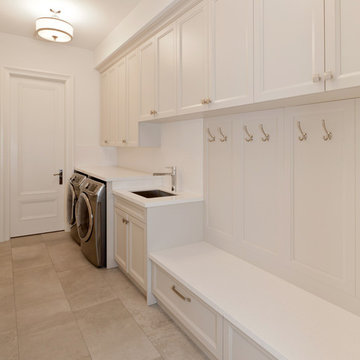
Mid-sized contemporary single-wall utility room in Los Angeles with an undermount sink, shaker cabinets, white cabinets, quartz benchtops, white walls, limestone floors and a side-by-side washer and dryer.
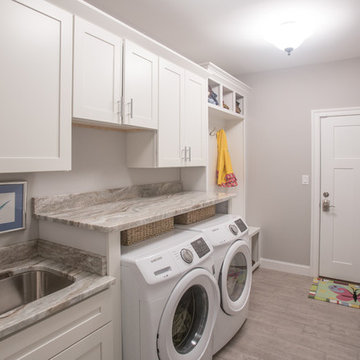
Large arts and crafts single-wall utility room in Other with an undermount sink, shaker cabinets, white cabinets, marble benchtops, grey walls, ceramic floors, a side-by-side washer and dryer, beige floor and grey benchtop.
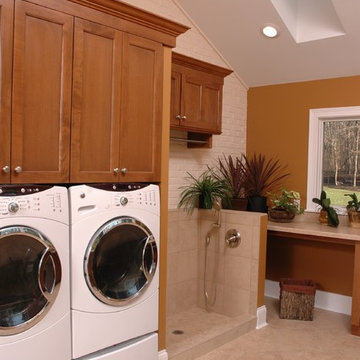
Neal's Design Remodel
Transitional single-wall utility room in Cincinnati with medium wood cabinets, laminate benchtops, linoleum floors, a side-by-side washer and dryer, shaker cabinets and brown walls.
Transitional single-wall utility room in Cincinnati with medium wood cabinets, laminate benchtops, linoleum floors, a side-by-side washer and dryer, shaker cabinets and brown walls.
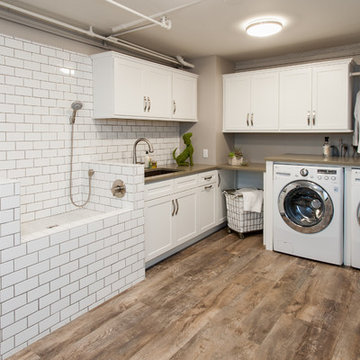
Lead Designer: Vawn Greany - Collaborative Interiors / Co-Designer: Trisha Gaffney Interiors / Cabinets: Dura Supreme provided by Collaborative Interiors / Contractor: Homeworks by Kelly / Photography: DC Photography
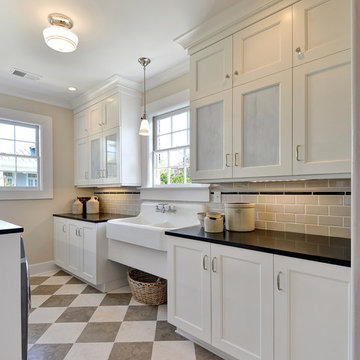
william quarles photographer
Large transitional galley utility room in Charleston with an utility sink, recessed-panel cabinets, white cabinets, solid surface benchtops, beige walls, a side-by-side washer and dryer, multi-coloured floor and black benchtop.
Large transitional galley utility room in Charleston with an utility sink, recessed-panel cabinets, white cabinets, solid surface benchtops, beige walls, a side-by-side washer and dryer, multi-coloured floor and black benchtop.
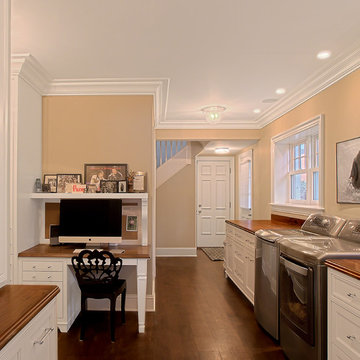
Work Space/Laundry Room
Norman Sizemore Photography
Photo of a large traditional l-shaped utility room in Chicago with recessed-panel cabinets, white cabinets, wood benchtops, beige walls, a side-by-side washer and dryer, brown floor, dark hardwood floors and brown benchtop.
Photo of a large traditional l-shaped utility room in Chicago with recessed-panel cabinets, white cabinets, wood benchtops, beige walls, a side-by-side washer and dryer, brown floor, dark hardwood floors and brown benchtop.
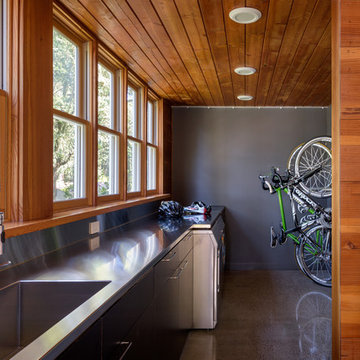
Photo Credits: Aaron Leitz
This is an example of a mid-sized modern single-wall utility room in Portland with an integrated sink, flat-panel cabinets, black cabinets, stainless steel benchtops, grey walls, concrete floors, a side-by-side washer and dryer and grey floor.
This is an example of a mid-sized modern single-wall utility room in Portland with an integrated sink, flat-panel cabinets, black cabinets, stainless steel benchtops, grey walls, concrete floors, a side-by-side washer and dryer and grey floor.
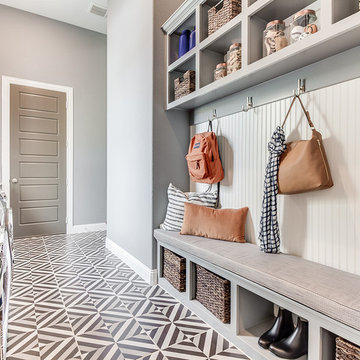
This is an example of a mid-sized modern galley utility room in Dallas with a farmhouse sink, raised-panel cabinets, white cabinets, grey walls, ceramic floors, a side-by-side washer and dryer, multi-coloured floor and grey benchtop.
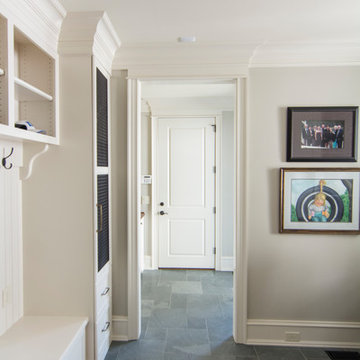
Inspiration for a large transitional galley utility room in Raleigh with a farmhouse sink, raised-panel cabinets, white cabinets, wood benchtops, grey walls, slate floors and a side-by-side washer and dryer.
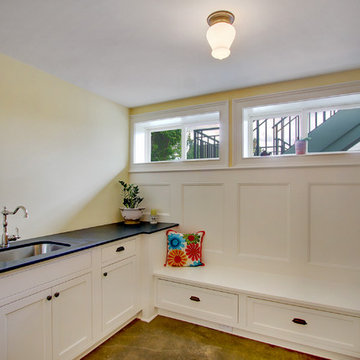
A traditional style laundry room with sink and large painted desk.
Small traditional utility room in Seattle with a drop-in sink, recessed-panel cabinets, white cabinets, white walls, medium hardwood floors and a side-by-side washer and dryer.
Small traditional utility room in Seattle with a drop-in sink, recessed-panel cabinets, white cabinets, white walls, medium hardwood floors and a side-by-side washer and dryer.
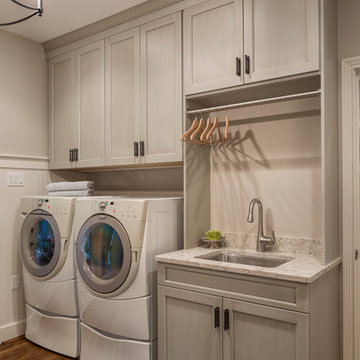
Inspiration for a large transitional utility room in Cincinnati with a drop-in sink, recessed-panel cabinets, white cabinets, wood benchtops, grey walls, dark hardwood floors and a side-by-side washer and dryer.
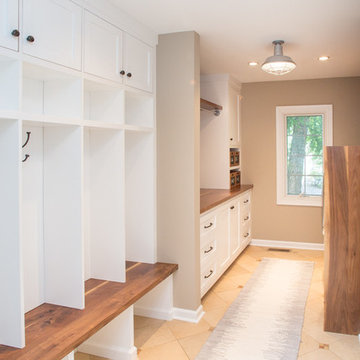
This is an example of a large transitional galley utility room in Philadelphia with shaker cabinets, white cabinets, wood benchtops, beige walls, ceramic floors and a side-by-side washer and dryer.
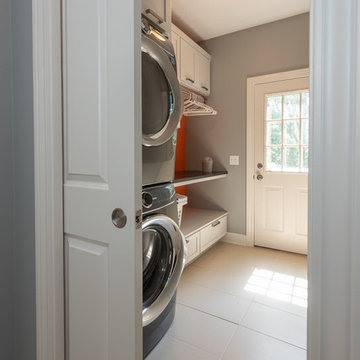
This is an example of a small traditional single-wall utility room in Indianapolis with recessed-panel cabinets, grey cabinets, granite benchtops, grey walls, ceramic floors, a stacked washer and dryer, white floor and black benchtop.
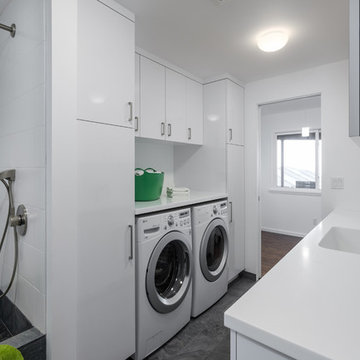
Design ideas for a mid-sized contemporary galley utility room in Portland with flat-panel cabinets, white cabinets, white walls, a side-by-side washer and dryer, solid surface benchtops, an integrated sink, white splashback, slate floors, grey floor and white benchtop.
Utility Room Design Ideas
1