Best layout for this laundry
Mylongtermhome
14 days ago
last modified: 13 days ago
Featured Answer
Sort by:Oldest
Comments (11)
Related Discussions
Help with laundry/bathroom layout
Comments (4)also for safety having a back door is essential in case of fire etc. Make sure the door is an exterior grade one to keep "night visitors" out. I've seen laundries housed in cabinets...the firsts suggestion sounds nice but i haven't seen your floor plan layout. is that double laundry sink your bathroom vanity as well? maybe get the washer hardware happening inside (and preferably an under bench model for more bench space and an integrated look), and choose a farmhouse design sink. choose all white and grey tones. best of luck....See MoreWhich laundry layout should we choose?
Comments (6)Great ideas - love the play pen concept, ha! Good point about finding another location to iron but I’ve asked for the washer/dryer cavity to be moved inwards by 120-150mm so I do have a spot I can slide the ironing board into instead of taking up space where a broom might otherwise live in a broom closet. I’m keeping the stacked arrangement bc a) I have a condenser dryer that can’t be wall mounted anyway so the stack arrangement currently works fine and b) I too wish to use baskets under benchtop for storage. I can’t see much use for cupboards the way I use my laundry and I like that I won’t have to bend for one more appliance (if only it could be the washer since I use it more!) I’ll have to deal with the washer door opening the wrong way for a while but she’s a teenager - at least 14 years, we reckon - so how much longer can she last? I’ve since researched the doors on my brand and they have all changed to the RHS opening now. So it’s a good thing I didn’t locate the machines next to the door! That would have been awkward. My dryer door can be rehung to suit any side for opening. The more I think about it, the more a centrally located sink makes sense to me in a small space and I’m happy to have come to this positioning. It’s arguably the only ‘appliance’ you’d need to stand right in front of while using, and therefore be standing comfortably in the middle of the room, not off to one side. I’ve realised that when loading a machine, you have to stand to one side. And similarly if you’re either opening a lower cabinet or pulling out a basket from under a bench. So putting either of those items bang smack in the middle of a galley arrangement means you’re cutting off your space while using it. Thanks for your input. Appreciate it!...See MoreTiny bathroom/laundry layout ideas??
Comments (17)Thanks siriuskey, similar to another suggested layout which works well in the space. Will definitely put in a mirror shaving cabinet and replace the horrible 70's spec shower screen currently there. oklouise, thanks for another great suggestion. I'm open to moving everything at this stage (subject to plumbers costs). The entire property is only around 100sqm (double storey barn conversion) so there really isn't another space for the "laundry" to go. Having said this, we did contemplate a European laundry in the kitchen, but again, we'd still have spacing issues plus additional costs that we don't have the budget for. I definitely have lots to discuss with Mr Danielle!...See MoreBest design for a weird shaped bathroom and laundry
Comments (5)my suggestion includes moving the toilet to gain access to handwashing and tall storage... everything else is standard sizes which will be cheaper and easier to install than special sizes or walk in showers (eg the laundry benches are available at the major hardware stores and could easily be installed by a handyperson with a small drop in sink (unless you need to hand wash huge items which can be hand washed in a bath) the small sink that will allow more counter and under bench space and make sure that the plumber installs all the taps and WM connections under the counter and has all the pipes installed at the back of the space to allow for a tall laundry basket to squeeze under the bench)...See MoreMylongtermhome
13 days agolast modified: 13 days agoMylongtermhome
13 days agoMylongtermhome
11 days agoKitchen and Home Sketch Designs
10 days ago
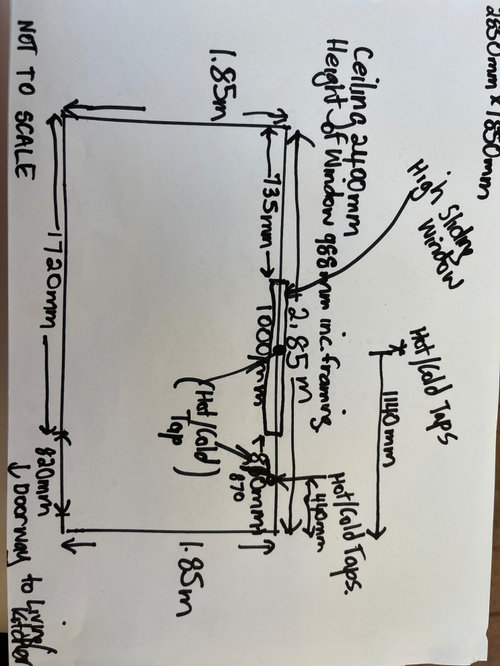
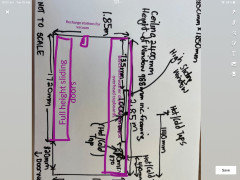
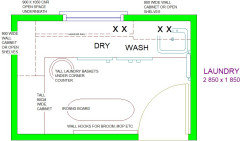
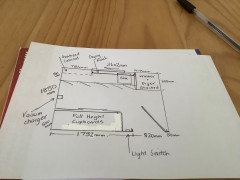
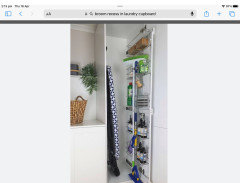
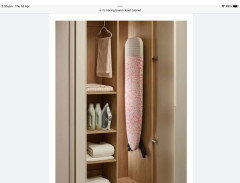
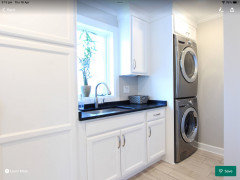
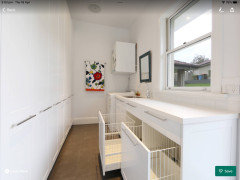





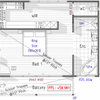
dreamer