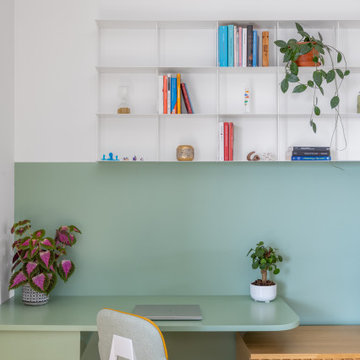Scandinavian Home Office Design Ideas
Refine by:
Budget
Sort by:Popular Today
21 - 40 of 7,831 photos
Item 1 of 3
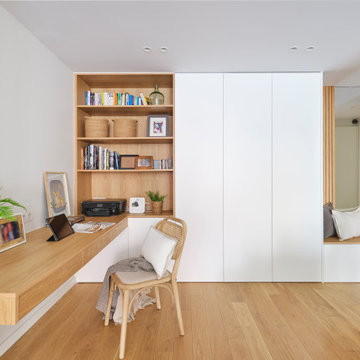
Mid-sized scandinavian study room in Barcelona with white walls, medium hardwood floors, a built-in desk and brown floor.
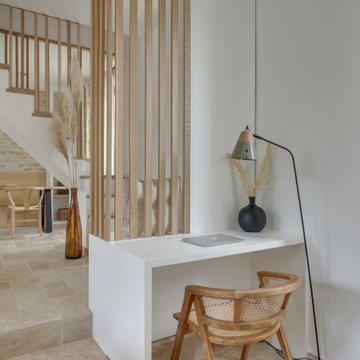
Scénariser le minimalisme est l’un des défis les plus difficiles de l’architecture d’intérieur. En cumulant les fonctions entrée, bureau, séjour, coin télé et cuisine dans une même pièce, il fallait épurer au maximum pour éviter une juxtaposition confinant au fouillis.
Le but était d'éviter que le bureau ne pollue l’espace salon car les clients avaient l’impression de ne jamais quitter le travail même en soirée.
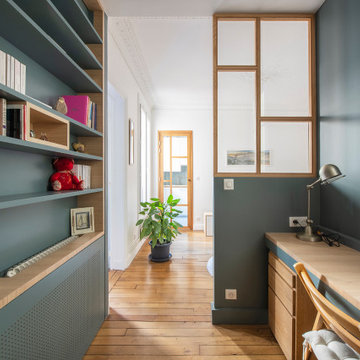
Notre cliente venait de faire l’acquisition d’un appartement au charme parisien. On y retrouve de belles moulures, un parquet à l’anglaise et ce sublime poêle en céramique. Néanmoins, le bien avait besoin d’un coup de frais et une adaptation aux goûts de notre cliente !
Dans l’ensemble, nous avons travaillé sur des couleurs douces. L’exemple le plus probant : la cuisine. Elle vient se décliner en plusieurs bleus clairs. Notre cliente souhaitant limiter la propagation des odeurs, nous l’avons fermée avec une porte vitrée. Son style vient faire écho à la verrière du bureau afin de souligner le caractère de l’appartement.
Le bureau est une création sur-mesure. A mi-chemin entre le bureau et la bibliothèque, il est un coin idéal pour travailler sans pour autant s’isoler. Ouvert et avec sa verrière, il profite de la lumière du séjour où la luminosité est maximisée grâce aux murs blancs.
Find the right local pro for your project
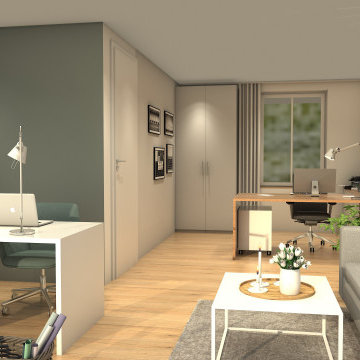
Im Arbeitszimmer sollten zwei voneinander getrennte Arbeitsbereiche Platz haben, sowie eine Übernachtungsmöglichkeit für Gäste eingeplant werden.
Photo of a scandinavian home office in Munich.
Photo of a scandinavian home office in Munich.
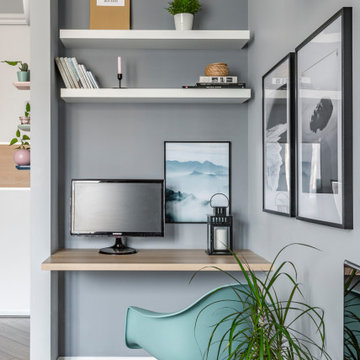
Inspiration for a scandinavian study room in Other with grey walls, medium hardwood floors, a built-in desk and brown floor.
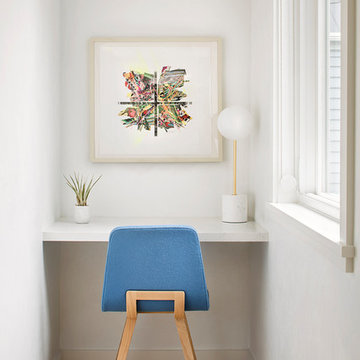
Inspiration for a small scandinavian study room with white walls, light hardwood floors, no fireplace and a built-in desk.
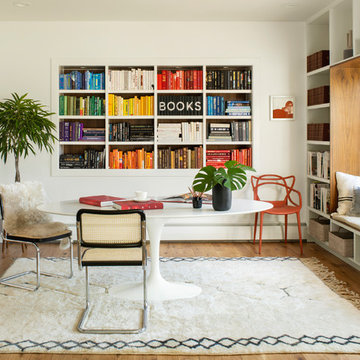
Many people can’t see beyond the current aesthetics when looking to buy a house, but this innovative couple recognized the good bones of their mid-century style home in Golden’s Applewood neighborhood and were determined to make the necessary updates to create the perfect space for their family.
In order to turn this older residence into a modern home that would meet the family’s current lifestyle, we replaced all the original windows with new, wood-clad black windows. The design of window is a nod to the home’s mid-century roots with modern efficiency and a polished appearance. We also wanted the interior of the home to feel connected to the awe-inspiring outside, so we opened up the main living area with a vaulted ceiling. To add a contemporary but sleek look to the fireplace, we crafted the mantle out of cold rolled steel. The texture of the cold rolled steel conveys a natural aesthetic and pairs nicely with the walnut mantle we built to cap the steel, uniting the design in the kitchen and the built-in entryway.
Everyone at Factor developed rich relationships with this beautiful family while collaborating through the design and build of their freshly renovated, contemporary home. We’re grateful to have the opportunity to work with such amazing people, creating inspired spaces that enhance the quality of their lives.
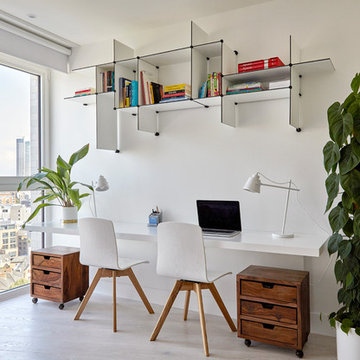
Anna Stathaki
This is an example of a scandinavian study room in London with white walls, light hardwood floors, a built-in desk and beige floor.
This is an example of a scandinavian study room in London with white walls, light hardwood floors, a built-in desk and beige floor.
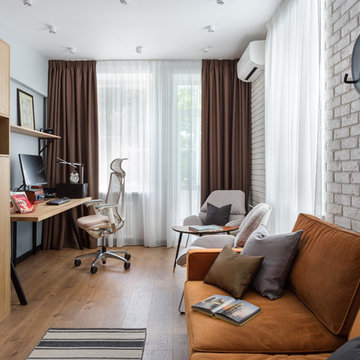
Рабочее место в гостиной для программиста
Small scandinavian home office in Moscow with white walls, laminate floors, no fireplace and brown floor.
Small scandinavian home office in Moscow with white walls, laminate floors, no fireplace and brown floor.
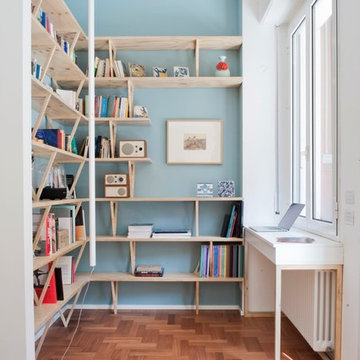
Uno delle viste della zona giorno è la nicchia, uno spazio pensato come un piccolo studio, seduti alla scrivania tuttavia si vede la terrazza. Abbiamo disegnato una libreria in legno con montanti triangolari che avvolgesse lo spazio e contenesse i libri e le opere d’arte.
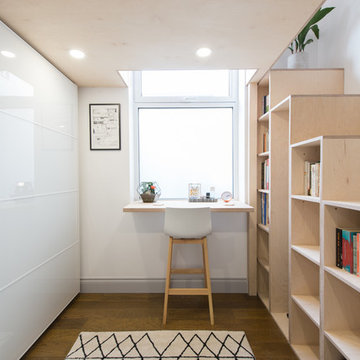
Home remodeling of a studio flat.
Bespoke Mezzanine platform in birch ply
Bespoke stairs & storage, in birch ply, designed to fit keyboard and home gadgets.
Bespoke birch ply desk
Bedside tables and head board in guess what?... you got it! Birch ply=)
Electrics: 4 LED lights, light switch on the platform, power sockets with usb in the bedside tables and dimmed mood lights in the head board.
The birch ply treated with Osmo matt oil
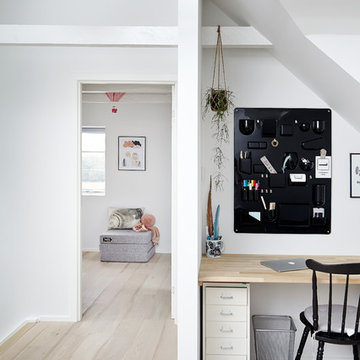
Photo of a small scandinavian craft room in Aarhus with white walls, light hardwood floors and a freestanding desk.
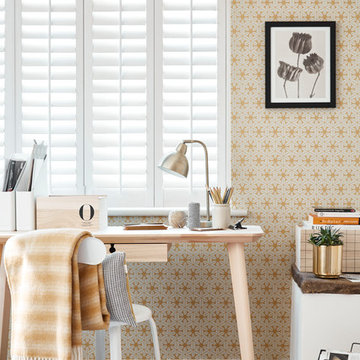
Aura White shutters from the Hillarys House Beautiful Shutters collection
Inspiration for a scandinavian home office in Other.
Inspiration for a scandinavian home office in Other.
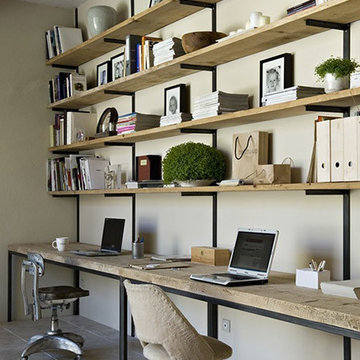
This is an example of a mid-sized scandinavian home office in Chicago with beige walls, porcelain floors, a built-in desk and brown floor.
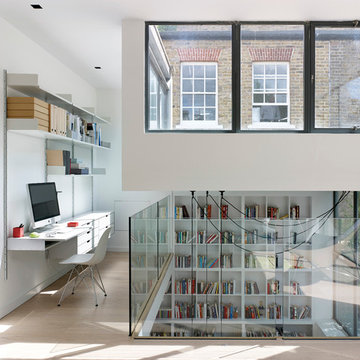
Kilian O'Sullivan
Scandinavian study room in London with white walls, light hardwood floors and a built-in desk.
Scandinavian study room in London with white walls, light hardwood floors and a built-in desk.
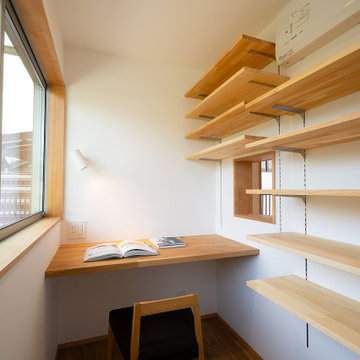
コンパクトながら、個室として独立させた書斎。庭を眺めながら落ち着いて作業することができます。脇の小窓は、寝室と繋がっています。
Small scandinavian study room in Other with white walls, medium hardwood floors, no fireplace, a built-in desk, beige floor, wallpaper and wallpaper.
Small scandinavian study room in Other with white walls, medium hardwood floors, no fireplace, a built-in desk, beige floor, wallpaper and wallpaper.
Scandinavian Home Office Design Ideas
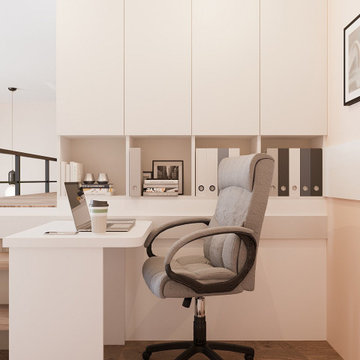
Compact home office 3 sq.m on the second level.
Design ideas for a small scandinavian home office in Oxfordshire.
Design ideas for a small scandinavian home office in Oxfordshire.
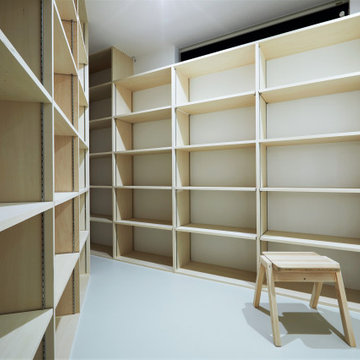
解体建設業を営む企業のオフィスです。
photos by Katsumi Simada
Inspiration for a small scandinavian study room in Other with white walls, vinyl floors, a freestanding desk, white floor, wallpaper and wallpaper.
Inspiration for a small scandinavian study room in Other with white walls, vinyl floors, a freestanding desk, white floor, wallpaper and wallpaper.
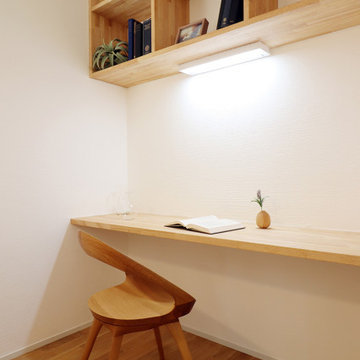
Photo of a mid-sized scandinavian study room in Other with white walls, medium hardwood floors, no fireplace, a built-in desk and beige floor.
2




