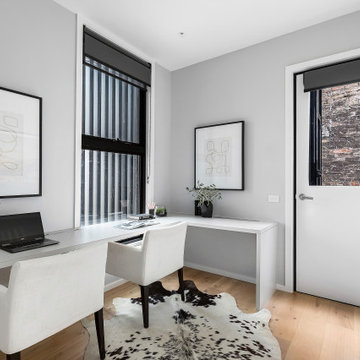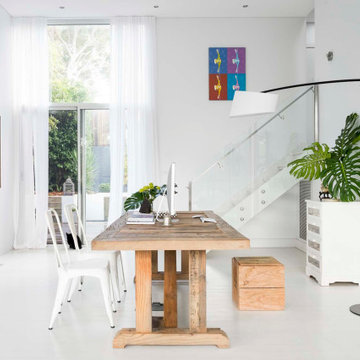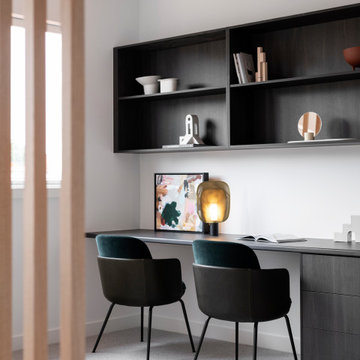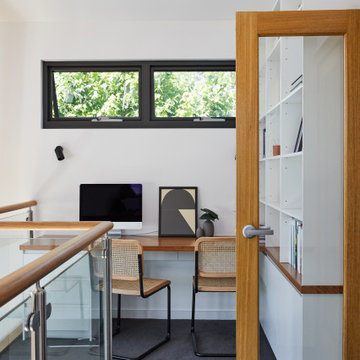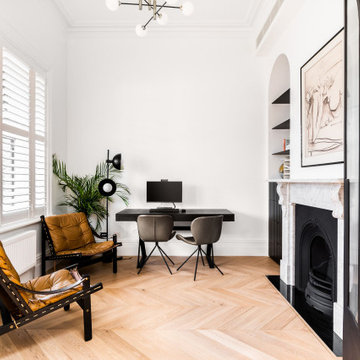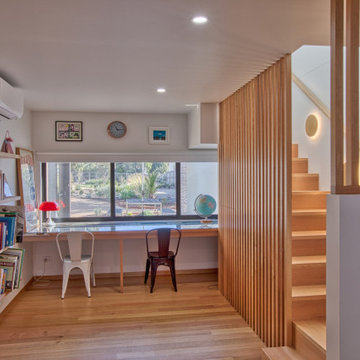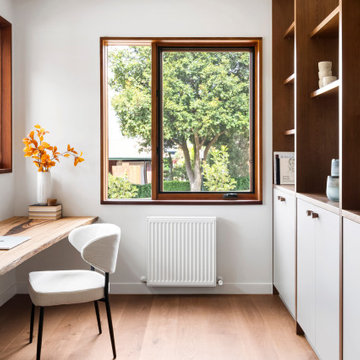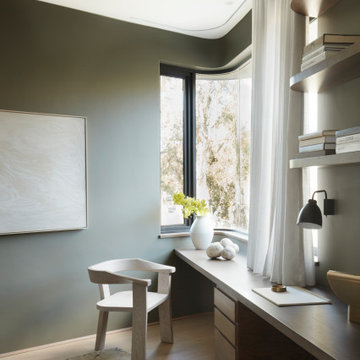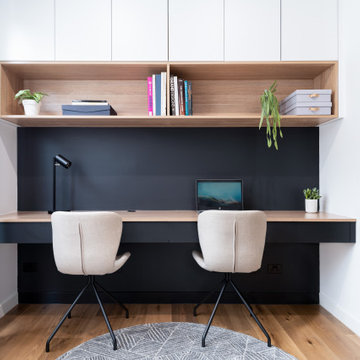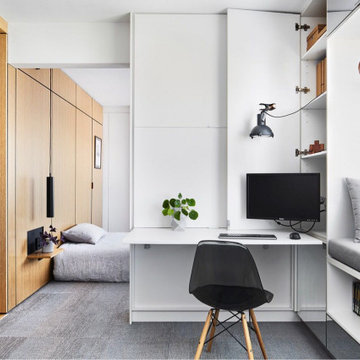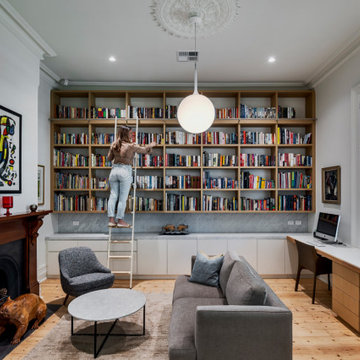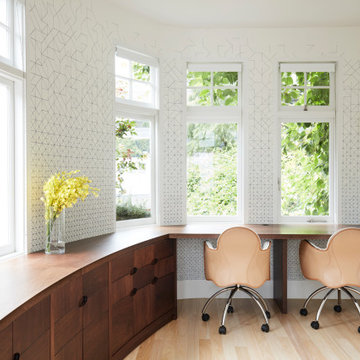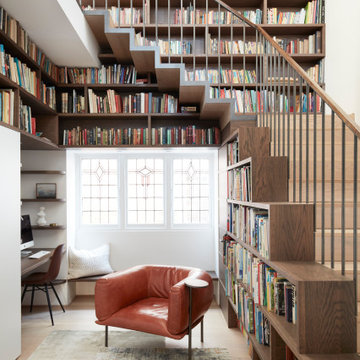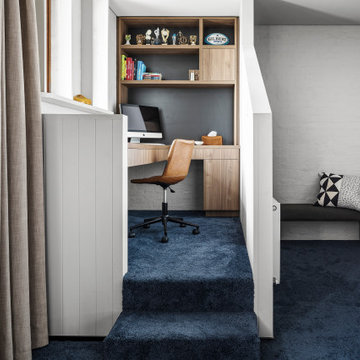Contemporary Home Office Design Ideas
Refine by:
Budget
Sort by:Popular Today
1 - 20 of 79,784 photos
Item 1 of 2
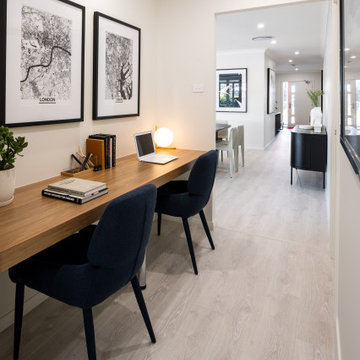
Be inspired by this design, that truly caters for modern family living with an easy flow that will allows you to live your dream.
Photo of a contemporary home office in Newcastle - Maitland.
Photo of a contemporary home office in Newcastle - Maitland.
Find the right local pro for your project
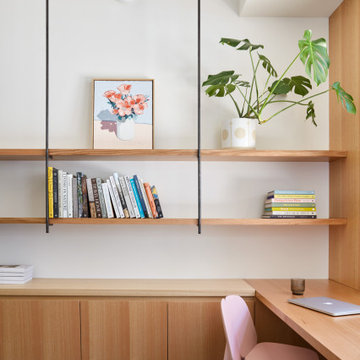
Photography: Jack Lovel
Media Styling: Amy Collins Walker
Contemporary home office in Perth.
Contemporary home office in Perth.
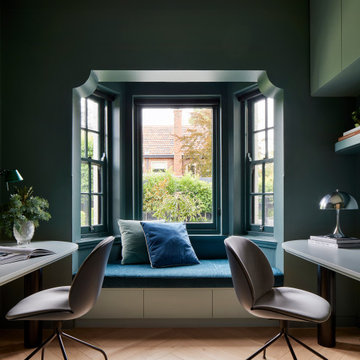
Home study in a 1930’s Spanish Mission renovation, with a reimagined art deco-inspired design. Featuring a dark green garden aesthetic with jewelled green wall colour in Dulux Coriole. Arched doors, windows, and jewelled coloured chairs contribute to a rich colour scheme. Located in Melbourne, see more from our Arch Deco Project.
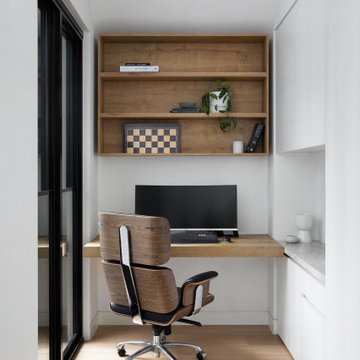
Simple and modern study space positioned in an area with lots of natural light. Making it an ideal place to conduct work from home. The open shelving above and beside the table gives a minimalist appearance.

These floor to ceiling bookshelves were built in the entry corridor to this apartment - an area previously filled with clutter. Custom designed joinery provides a workspace and storage for and extensive collection of books, bikes, helmets, bags, scarves, printers and stationery items. A rolling library ladder allows for a home library to extend right to the ceiling and emphasise the spaciousness of the high ceilings.
Contemporary Home Office Design Ideas

In another part of the house, a seldom used study was given a new lease of life with graphic wallpaper and a gold frame around a favourite print. Smart dark green painted cabinetry with polished desktop contrast nicely with textured wool carpet on the floor.
Now given the No Chintz treatment, this is now a well used and enjoyed work space.
1
