Scandinavian Home Office Design Ideas with Slate Floors
Refine by:
Budget
Sort by:Popular Today
1 - 12 of 12 photos
Item 1 of 3
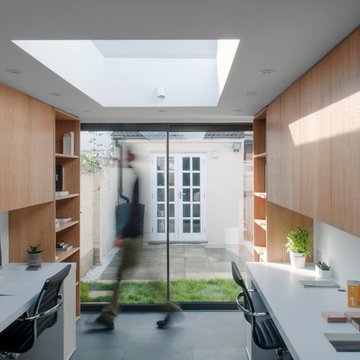
The office has been built at the rear of a terraced house in London. It features two desks and three seats. The joinery unit have been veneered with European oak. The desks are built in and they benefit from a large skylight. A small kitchen and bathroom provide additional services to the office.
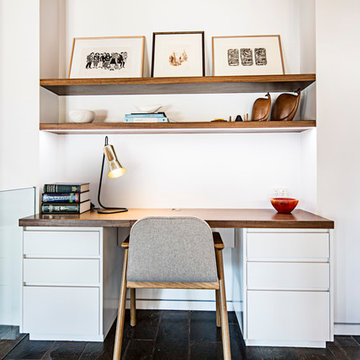
Nathan Lanham Photography
This is an example of a mid-sized scandinavian home office in Brisbane with white walls, slate floors, a standard fireplace and a plaster fireplace surround.
This is an example of a mid-sized scandinavian home office in Brisbane with white walls, slate floors, a standard fireplace and a plaster fireplace surround.
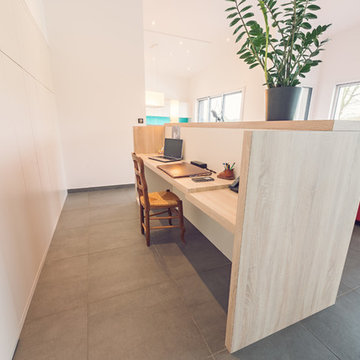
Meuble recto verso bureau/niches sur-mesure, en stratifié chêne, fond des niches en laque mate aux couleurs pastels, armoires en stratifié Blanc Pergame avec rangement vaisselles, dossiers supendus, tirois...
Photos : Elodie Meheust Photographe
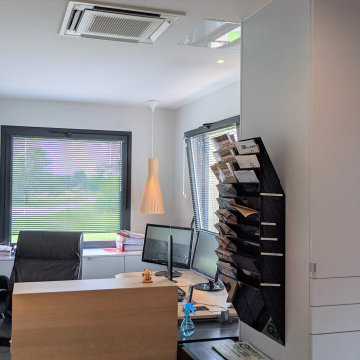
Bureau familial pour un père et son fils, entreprise familiale depuis plusieurs générations !
Recevoir pour des réunions de travail.
This is an example of a small scandinavian study room in Other with grey walls, slate floors, a built-in desk and recessed.
This is an example of a small scandinavian study room in Other with grey walls, slate floors, a built-in desk and recessed.
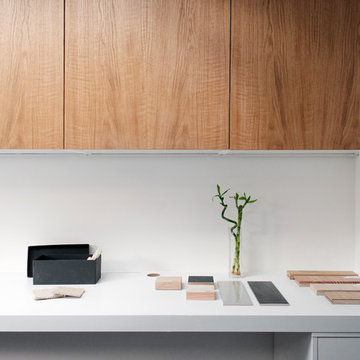
The office has been built at the rear of a terraced house in London. It features two desks and three seats. The joinery unit have been veneered with European oak. The desks are built in and they benefit from a large skylight. A small kitchen and bathroom provide additional services to the office.
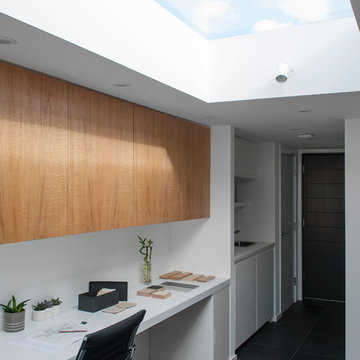
The office has been built at the rear of a terraced house in London. It features two desks and three seats. The joinery unit have been veneered with European oak. The desks are built in and they benefit from a large skylight. A small kitchen and bathroom provide additional services to the office.
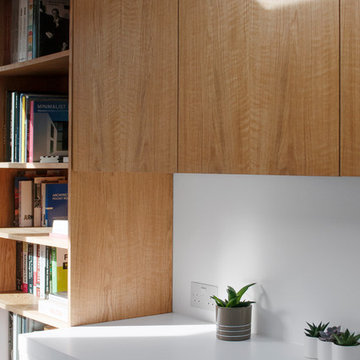
The office has been built at the rear of a terraced house in London. It features two desks and three seats. The joinery unit have been veneered with European oak. The desks are built in and they benefit from a large skylight. A small kitchen and bathroom provide additional services to the office.
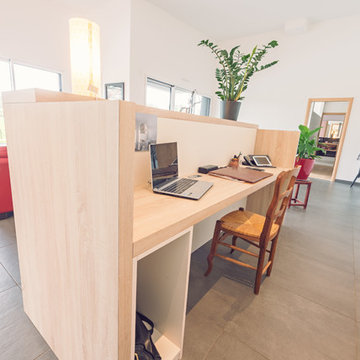
Meuble recto verso bureau/niches sur-mesure, en stratifié chêne, fond des niches en laque mate aux couleurs pastels, armoires en stratifié Blanc Pergame avec rangement vaisselles, dossiers supendus, tirois...
Photos : Elodie Meheust Photographe
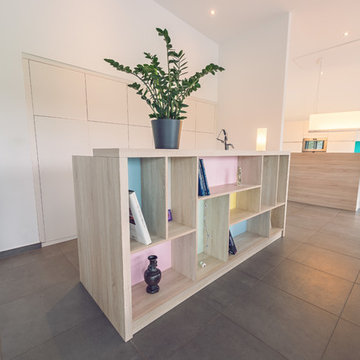
Meuble recto verso bureau/niches sur-mesure, en stratifié chêne, fond des niches en laque mate aux couleurs pastels, armoires en stratifié Blanc Pergame avec rangement vaisselles, dossiers supendus, tirois...
Photos : Elodie Meheust Photographe
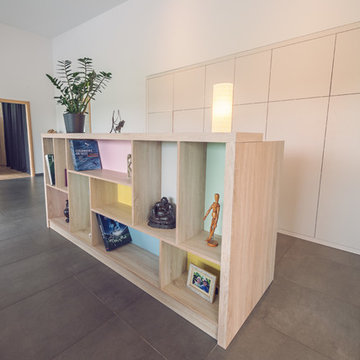
Meuble recto verso bureau/niches sur-mesure, en stratifié chêne, fond des niches en laque mate aux couleurs pastels, armoires en stratifié Blanc Pergame avec rangement vaisselles, dossiers supendus, tirois...
Photos : Elodie Meheust Photographe
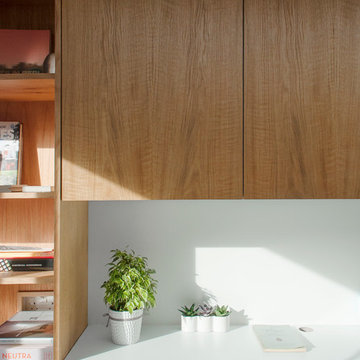
The office has been built at the rear of a terraced house in London. It features two desks and three seats. The joinery unit have been veneered with European oak. The desks are built in and they benefit from a large skylight. A small kitchen and bathroom provide additional services to the office.
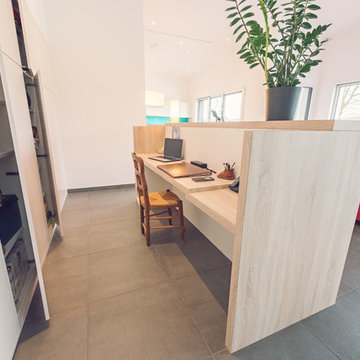
Meuble recto verso bureau/niches sur-mesure, en stratifié chêne, fond des niches en laque mate aux couleurs pastels, armoires en stratifié Blanc Pergame avec rangement vaisselles, dossiers supendus, tirois...
Photos : Elodie Meheust Photographe
Scandinavian Home Office Design Ideas with Slate Floors
1