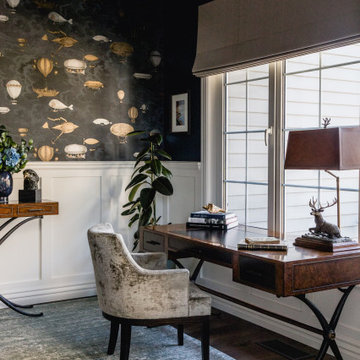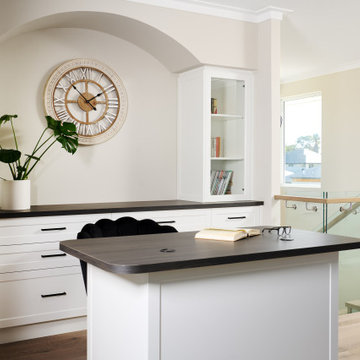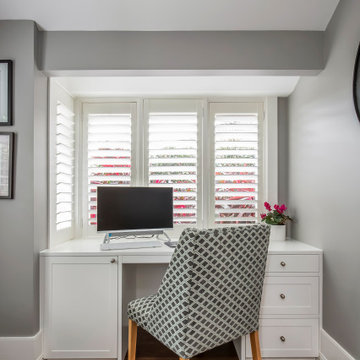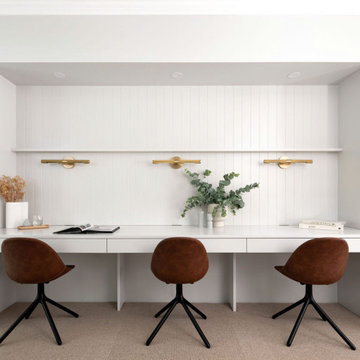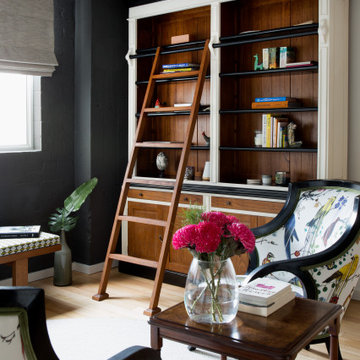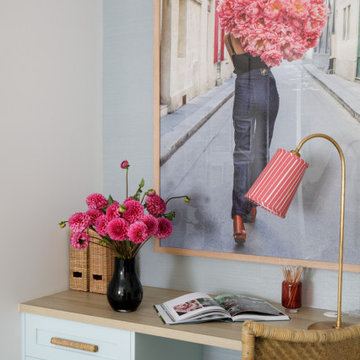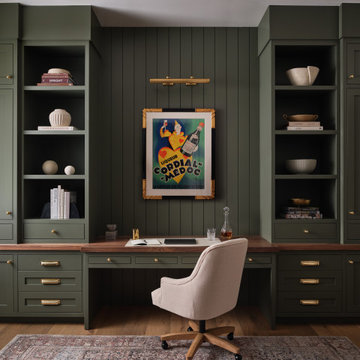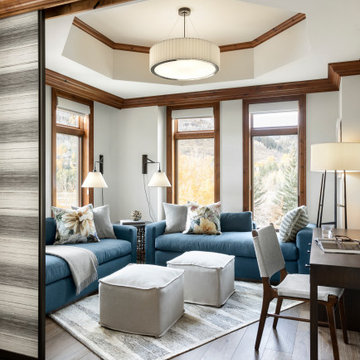Transitional Home Office Design Ideas
Refine by:
Budget
Sort by:Popular Today
1 - 20 of 41,292 photos
Item 1 of 2
Find the right local pro for your project
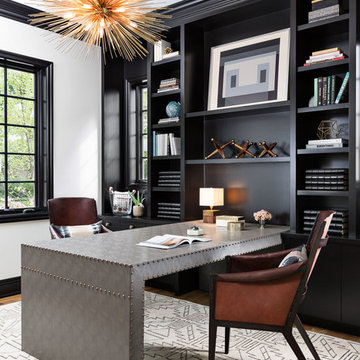
Martin Vecchio Photography
Design ideas for a transitional study room in Detroit with white walls and a built-in desk.
Design ideas for a transitional study room in Detroit with white walls and a built-in desk.

The sophisticated study adds a touch of moodiness to the home. Our team custom designed the 12' tall built in bookcases and wainscoting to add some much needed architectural detailing to the plain white space and 22' tall walls. A hidden pullout drawer for the printer and additional file storage drawers add function to the home office. The windows are dressed in contrasting velvet drapery panels and simple sophisticated woven window shades. The woven textural element is picked up again in the area rug, the chandelier and the caned guest chairs. The ceiling boasts patterned wallpaper with gold accents. A natural stone and iron desk and a comfortable desk chair complete the space.
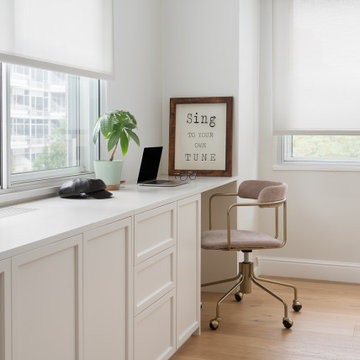
These custom radiator cabinets have the same design as the kitchen cabinets. I decided to paint them lighter so the living area feels larger and the bold colors in the kitchen stand out. I added tons of storage for all the toys the kids will have lying around and added a desk for the parents to work at while they watch the kids.
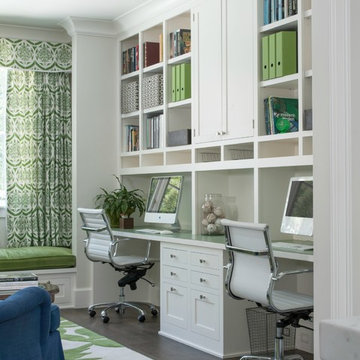
This study off the kitchen acts as a control center for the family. Kids work on computers in open spaces, not in their rooms. Green linoleum covers the desk for a durable and cleanable surface. The cabinets were custom built for the space. The chairs are from Overstock.com. photo: David Duncan Livingston
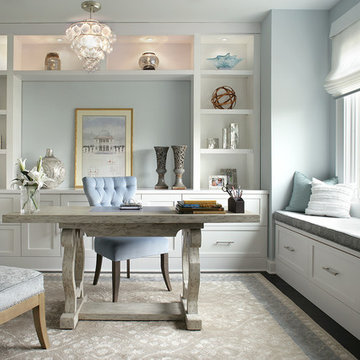
Various shades of blue were used to create this serene, modern space. Built in cabinetry house computer equipment, filing cabinets, and misc storage. The built in window seat also has fiiing cabinets below.
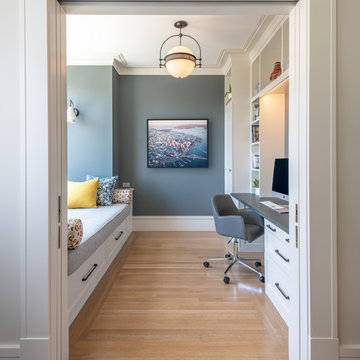
Ed Ritger Photography
Photo of a transitional study room in San Francisco with a built-in desk, grey walls, medium hardwood floors and brown floor.
Photo of a transitional study room in San Francisco with a built-in desk, grey walls, medium hardwood floors and brown floor.
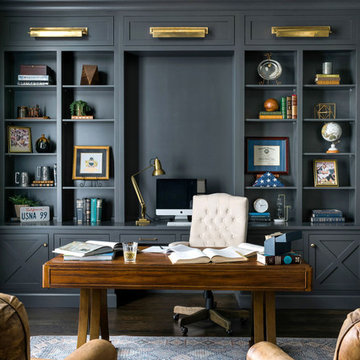
Rustic White Interiors
Design ideas for a large transitional study room in Atlanta with grey walls, dark hardwood floors, a freestanding desk and brown floor.
Design ideas for a large transitional study room in Atlanta with grey walls, dark hardwood floors, a freestanding desk and brown floor.
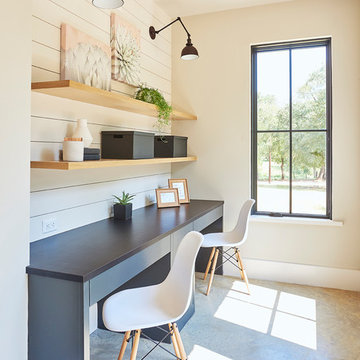
Brian McWeeney
This is an example of a transitional study room in Dallas with white walls, concrete floors, a built-in desk and grey floor.
This is an example of a transitional study room in Dallas with white walls, concrete floors, a built-in desk and grey floor.
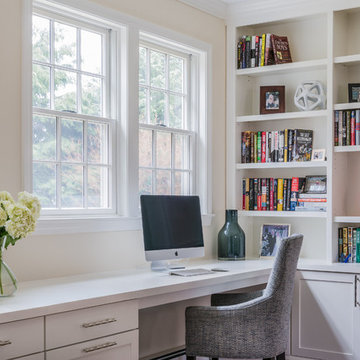
We created a built in work space on the back end of the new family room. The blue gray color scheme, with pops of orange was carried through to add some interest. Ada Chairs from Mitchell Gold were selected to add a luxurious, yet comfortable desk seat.
Kayla Lynne Photography

Los Altos Hills Fusion in Los Altos Hills, California
Photography: David Duncan Livingston
Design ideas for a transitional home office in San Francisco.
Design ideas for a transitional home office in San Francisco.
Transitional Home Office Design Ideas
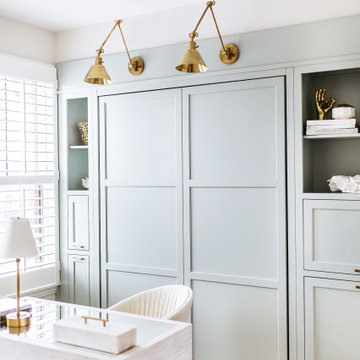
Hidden in the murphy bed built in are printer and laundry hamper. Can you guess where?
Photo of a small transitional home office in DC Metro with white walls, medium hardwood floors and brown floor.
Photo of a small transitional home office in DC Metro with white walls, medium hardwood floors and brown floor.
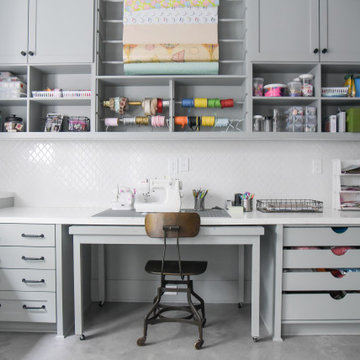
Transitional craft room in Houston with concrete floors, no fireplace, a built-in desk and grey floor.
1
