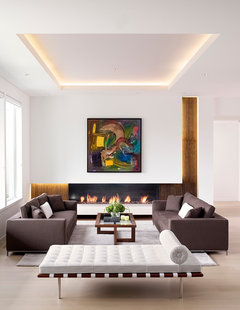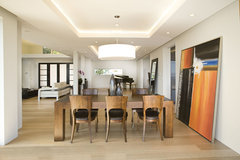Ceiling height question...
bekkyboo7
9 years ago
Featured Answer
Comments (12)
Related Discussions
how to gain more ceiling height
Comments (5)Exposing the trusses will give you the volume. A few things to keep in mind: 1. The trusses are likely to be pine and have nailing plates at the joints. Painting these out the same colour of the truss can work but it will create a "rustic" look. 2. Your ceiling is almost certainly contributing to the bracing in your home. Take it out and you will need to replace it elsewhere. This will need advice from a structural engineer. Lifting the whole flat ceiling will cost approx. (assuming you don't have a dropped ceiling) one BILLION dollars......See MoreFinishing an unsightly concrete ceiling without dropping the height
Comments (11)H Brooke, Have you tried an angle grinder on the ridges, very messy though. if you could smooth off some of the very proud joins you could use a thin plaster board sheeting with appropriate glue which is applied by putting a big glob of it here and there, I know they do this on walls Adding a cornice and ceilings light that only reflect light down and not up would also help cheers...See MoreEntrance door height for 2.7m hoght ceiling
Comments (12)Thanks for your comments guys! @siriuskey that's what I am thinking. But just not sure how would it look if I have the front door 2040 high with the highlight window above so hopefully in total as per the picture it would give the look of 2340 height and then will keep all the other doors 2340 high Just not sure if that would look good or not @dreamer i actually really like the door in the picture without any glass panel. But at the same time I also want some light coming through our north facing entrance that's why thought of the highlight window above It would be really good if I can get a side light with this 1200 wide door then I am happy to keep all the doors 2340 high...See More2.74m ceiling height and 2.34m doors
Comments (14)Thanks to everyone for your help once again. The drafting is not completed yet. It’s a custom house. Now, the builder is doing all the architectural work and will give us 3d animation and of course all the sides elevations. The roof angle is 25 degrees with 450mm eaves. The builder didn’t want to spend any time on this topic until we get the full house architectural drawings. The reason why I was seeking public opinions was to get an informed decision so that we can let them know what we really want now. We don’t want to delay our build because of change of mind on some minor things. Even though it may not have a significant effect, the part of the window directly under the eaves serves no purpose because the sun can’t reach it. If you are standing inside the house, and you are looking up through the window, you will see tunderneath the eaves (not good). This part is like a heat loss blackspot. That’s why I prefer to see 2 courses of bricks from outside. But I don’t know how this will turn out with high doors. I really want the doors and windows to be aligned through out the house....See Moreangelasusanm
9 years agoLSDesign
3 years agolast modified: 3 years agoAustere Hamlet
3 years agooklouise
3 years agolast modified: 3 years agoUser
3 years agoC P
3 years agoangelasusanm
3 years agoAdrienne D
3 years agoAdrienne D
3 years ago









Our New Home Coach