Floorplan feedback
Katherine Wolfe
8 years ago
Featured Answer
Sort by:Oldest
Comments (26)
Katherine Wolfe
8 years agoRelated Discussions
Floor plan feedback
Comments (35)I agree that the garage size is small, and quite incongruous for a house with a WIP and outdoor kitchen and pool. I have a few questions about how the labelling relates to the intended uses. It's interesting that what used to be called a coat cupboard is now "mud storage". It appears to face the entry, that is, the guest access. But won't most people coming in, especially with the sorts of messy stuff that a mud room caters for, like wet weather gear and sports gear and dog leashes, come in from the garage? The "study/guest" is narrow, is it intended to be used for guests? The bathroom implies it will be used for guests but on the other hand that could be for the pool, though direct access outside would be useful for that. If it will be used for overnight guests what provision for a bed?...See MoreHelp, confused! Floor-plan feedback needed
Comments (31)The wow factor can be achieved in many ways. You have a big parcel of land at 700sqm. At the moment you have a big box as your house plan with, in my opinion, too many rooms for only 3 occupants. You obviously have a decent budget, so look at a plan that has multifunctional rooms, that will offer the same use but not vacant rooms not being used. You have 5 bedrooms and 3 bathrooms and 4 living areas, for 3 people. Do you have a view, will you ever actually sit at the balcony or just have to sweep it when dust accumulates. Build smart not necessarily big. Are you needing a house with all these rooms, or are you trying to impress friends and family. We all want to impress our friends and family, but a nice looking home with a wonderful FEEL and the WOW factor doesn’t have to be lots of rooms that may not get used....See MoreFloor plan feedback - kitchen island closed or walk around?
Comments (12)Addressing the question you asked, we are currently doing a very similar layout where we have a long galley kitchen with the WIP at the end, and we are having an island rather than a peninsula. We don't have the office space off that that you are dealing with. We considered making the island longer into a peninsula to address an issue with our electrics (finding somewhere to put the switchboard), but in the end elected to keep it as an island so there was more than one way to get to the pantry. I would keep the island layout as otherwise if someone is cooking, anyone who wants to get to the pantry or the study will need to walk past the working area of the kitchen. I like @dreamer's idea of making the pantry bigger backing into the powder room, but that assume you have somewhere else to put the linen cupboard (upstairs maybe?). Are you having a stand-alone stove, or is the oven going under the cooktop? It isn't shown in the renderings. I only ask as it appears you have limited storage in the kitchen if you are losing the space under the cooktop, so will you have enough space for all your kitchen stuff?...See MoreFloorplan feedback
Comments (30)(Higher quality link here) Sorry about the attached plan its not super clear. We have done a lot of pondering over the christmas break and re looking at all the suggestions. Would like to incorporate last OKL suggestion of making B5 ensuite accessible through laundry. Washing machine, sink backing onto garage and have seat +narrow bench+storage on opposite side of the laundry. Incorporating siriuskey's most recent plan of the living room at front door being a more separate room. Possibly having a sliding wall/large sliding door on the living room on the foyer side. Bringing in OKL's more compact foyer and storage At last discussion with the builder we 'might' be able to move the kitchen to NE corner and put dining space where kitchen was. I like this idea as I prefer the kitchen on an outside wall. I think that means no WIP but I'm OK with that Probably can't move that bathroom as per siriuskey's plan but still making access through to the back of house from the B2/3/4 area, coming out in new dining space, which also negates part of the hall Aiming to get B2/3/4 close in size to each other and as large as we can manage. Builder has said we can add approx 0.3 m in width through the bedrooms/kitchen side. Unlikely to be able to level up B3 and B4 at the front, but can probably bring B2 wall out to level of toilet, should I just try to have that whole northern wall straight? Fridge/pantry and wall oven/microwave against B2 wall? Essentially U shape kitchen with island. Sink facing backyard in short leg of the U. Any thoughts on improving kitchen layout? Liking pottsy's suggestion of extending the back of the house, I think we could squeeze out a metre more. This could give us a little more room in B1, and make the living area and alfresco a little more spacious Like the WIR behind the bed in B1, the 'bed head' wall 2.9 metres minimum. Appreciate any feedback at all, its all been very thought provoking and helpful, thank you!...See Morejbantick
8 years agoKatherine Wolfe
8 years agoKatherine Wolfe
8 years agoKatherine Wolfe
8 years agoLouieT
8 years agokooky_karen
8 years agolast modified: 8 years agoBrad Ramm
8 years agoLouieT
8 years agoKatherine Wolfe
8 years agoJ
8 years agoLouieT
8 years agoubcr8ive
8 years agobmcf_design
8 years agoKate
8 years agosusan_66
8 years agoBrad Ramm
8 years agoKatherine Wolfe
8 years agolast modified: 8 years agobrian5552
8 years agoHilde Gard
8 years agome me
7 years ago
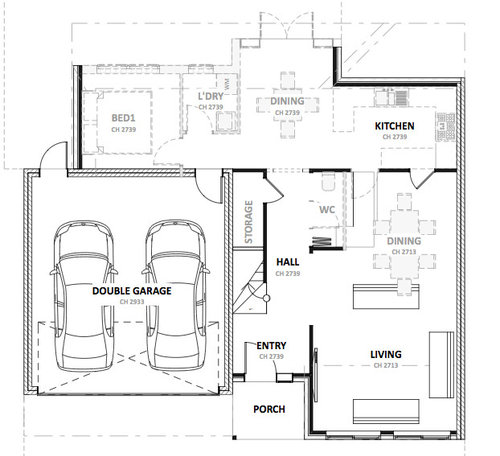
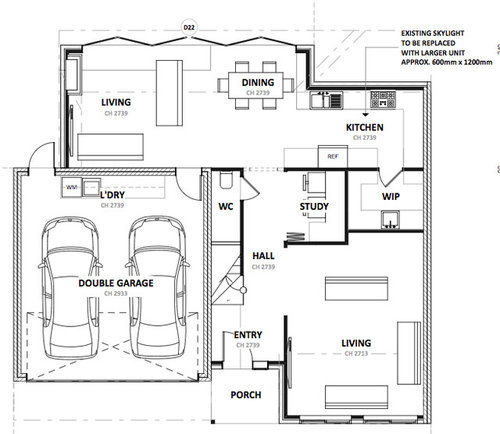
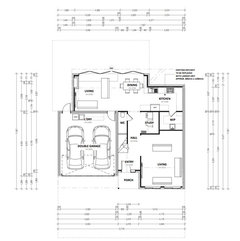
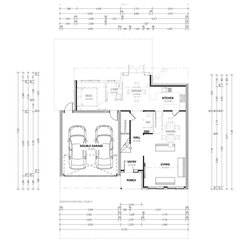
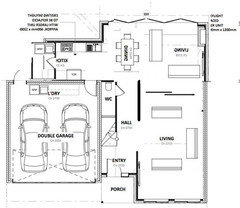

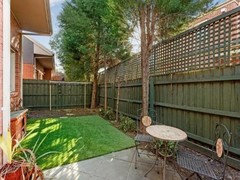

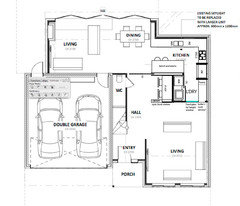







haephestus