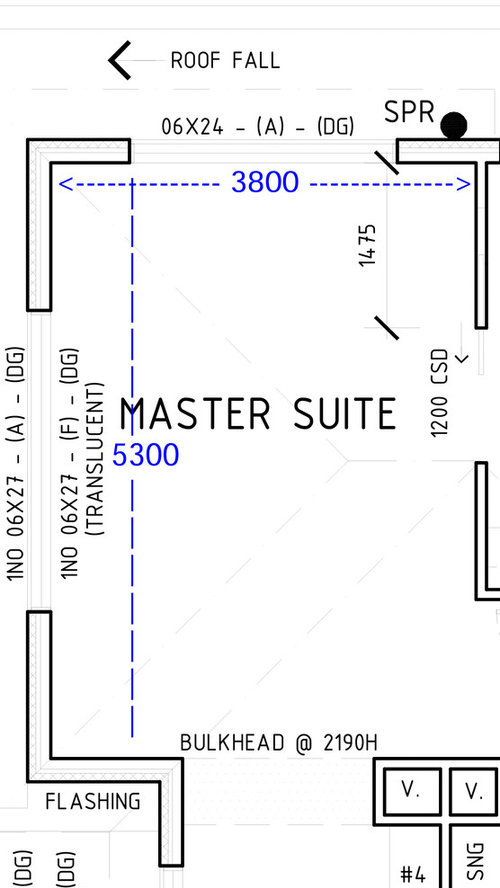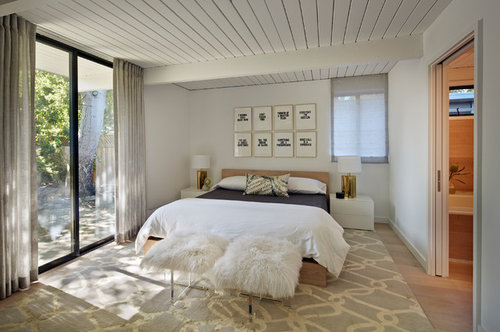Backup ideas for master bedroom layout
Pazz
8 years ago
last modified: 8 years ago
Featured Answer
Sort by:Oldest
Comments (15)
Pazz
8 years agoRelated Discussions
Which layout for the master bedroom would your prefer?
Comments (8)I can't see the images but separate bathrooms would be my preference. A simply larger ensuite is fine but you still have to fill the room with stuff. When my wife and I first lived together it was a two bedroom, 2.5 bath. The closets were small so I just took the 2nd bedroom and also made the ajoining bathroom, mine. It was the best. No staggering of waking up to take turns, and we all poop! But at least it's not in each others face. Over the years, function over style will win hands down. I don't know the size of your closet(s) but expanding that (even a his and hers) would also go along way. The alfresco could be nice but only if you have great weather year-round. If you have a porch / deck / etc, then there's no need. You still need to go to the kitchen to get your coffee / wine / drink. It's not practical....See MoreHelp with Master Bedroom WIR and Ensuite Layout
Comments (12)with north on the bathroom side i suggest that a wide highlight window for the ensuite would give the best light and ventilation without losing privacy and, depending on views, you could have similar highlight windows in the bedroom or swap tall narrow windows from south to north, consider reducing the western windows and/or add sunscreens to the outside and, if this bedroom might be used by aged or disabled it could be worthwhile to add grab rails and walk in showers etc during construction and i've added some ideas for the laundry toilet and some extra storage in the games room...See MoreAdvice on Master Bedroom Layout
Comments (14)Hi Tony, I'll try again here 'cause I think we can still do better: Like plan above but db vanity where shower is (may need to be a bit longer) loo and shower on external wall both with windows. then 2 runs of full height robes: one allowing enough space for door where your yellow line is. the other on external wall along from loo and shower. down centre a run of drawers: maybe wide enough for drawers both sides but bench height for a put down area, open and like a mansions robe room!! With bathroom not extremely long the robes can be what ever length you need but I am sure you will win a bit more space in you lux bedroom! So you step into the room with robe, drawers and robe, bed beyond and round to the right is the bathroom tucked away! I think that would be lovely, spacious and luxurious. Hope it works. Margot...See MoreMaster Bedroom, Ensuite and Laundry Layout
Comments (7)there are some inconsistencies with dimensions that need to be checked to be certain of sizes but, instead of having to sacrifice something else to find space for a new laundry and also having to rearrange the old laundry to create an ens, my suggestion includes a new ens, master bedroom with biw and keeps the existing laundry and toilet with some modest changes to the kitchen ..you will need a window in the old external laundry door and the ens could be installed without a full width wall and door to avoid having to change the old bedroom window but an enclosed shower stall and efficient exhaust fan will avoid too much steam in the bedroom and free standing flat pac storage could be used to replace the lost hall storage...See MorePazz
8 years agoPazz
8 years agoPazz
8 years agoPazz
8 years agoPazz
8 years agoPazz
8 years ago










totem14