Master bedroom + Ensuite - Brain storming ideas HELP
Nicole Campbell
4 years ago
Featured Answer
Sort by:Oldest
Comments (24)
Nicole Campbell
4 years agooklouise
4 years agoRelated Discussions
Master bedroom, wardrobe, ensuite design
Comments (11)Agree swap locations for all reason stated sounds like a good idea. Straighten hall way. Get some natural light into the corner room, at least a skylight if you can't add a window. bring the Master bedroom door down the hallway to near the utility door. This will make the area more useful and you could move the access to the first room, whether wir or ensuitte, off the hallway. Play around with options. Alternatively Could think of moving bed to where u show wardrobe. So many other options. Good luck...See MoreMaster Bedroom, Robe & Ensuite Layout Help
Comments (4)where is north and do you have gorgeous views out those big windows and where does the bedroom door open to? ...there isn't a much better layout although moving the wall will allow more wall space in the wiw and a more generous ensuite with careful choice of fixtures including a 90cm wide vanity with drop in basin, narrow toilet in a 80cm wide space and walk in shower 160cm x 90cm and wide mirror doored wall cabinet and a ventilating sklight the ensuite should be much more comfortable and allows extra wall space for 4.65m of storage in the wiw plus dressing space and room for 3 x 90cm wide chests of drawers and a chair etc...See MoreMaster bedroom, WIR, ensuite help
Comments (10)I would be worried first about the other problems in your plan before addressing the compact ensuite. The narrow dog-leg corridor is a bit dark and nasty, but hard to avoid with such a narrow lot. There are design tricks you can do such as relocating the hall window to bring in more light, introducing some 45 degree angles to the corner walls, widening the middle part of the dog leg to 1200mm (it looks about 1000mm), and some careful placement of mirrors to improve this bad situation. While replanning your ensuite/WIR think about your bedhead position and the relationship to the door. It looks like the only option is under the window, which is too bad if you have a bedhead that is much higher than the window-sill. It is also a bit tight opening the door to bedroom 1 to be confronted by the end of the bed. An offset door, as previously suggested makes more sense for furnishing, and a better entry. A good designer should always place typical furniture in a plan so the client knows how the space flows. I would be annoyed having to walk around the bed to go from WIR to ensuite, which is why they are traditionally adjacent to each other (and not four metres apart). There are lots of better options, I would make your designer come up with some alternatives. Or engage a better designer. Best of luck with your new home, Dr Retro of Dr Retro House Calls...See MoreMaster bedroom, WIR and en-suite design
Comments (12)reluctant to lose the convenience of outside access to a toilet my suggestion sacrifices a little space off the lounge and bedroom to keep the extra toilet and use the original laundry space for a bigger ensuite with separate toilet and double vanities, the new extension makes a more spacious wiw with only standard doorway openings to the new rooms but the ideal outside door for the laundry will depend on the location of the drying area and you may decide that a western door or no outside door (and walk through the verandah?) could both add more counter space to the laundry and, much as i like the gable roof for the extension, it would be interesting to obtain a comparative quote for a simple skillion roof (and raked ceilings for the new laundry and wiw) that may save a lot of extra roof structure that doesn't add anything to the inside of the new rooms or streetscape and could be much cheaper.....See MoreNicole Campbell
4 years agoNicole Campbell
4 years agoNicole Campbell
4 years agoNicole Campbell
4 years agoNicole Campbell
4 years agodreamer
4 years agolast modified: 4 years agodreamer
4 years agolast modified: 4 years agoNicole Campbell
4 years agoNicole Campbell
4 years agoNicole Campbell
4 years agooklouise
4 years agodreamer
4 years agolast modified: 4 years agoNicole Campbell
4 years agodreamer
4 years agolast modified: 4 years agoNicole Campbell
4 years agosiriuskey
4 years agoNicole Campbell
4 years agosiriuskey
4 years agoNicole Campbell
4 years agosiriuskey
4 years agoNicole Campbell
4 years ago
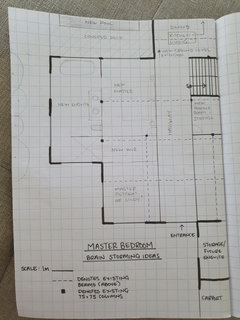
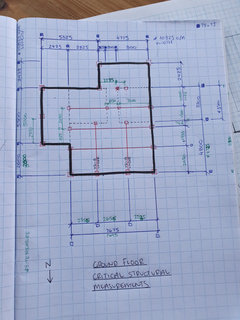
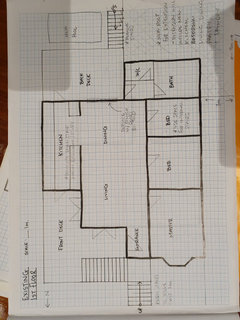
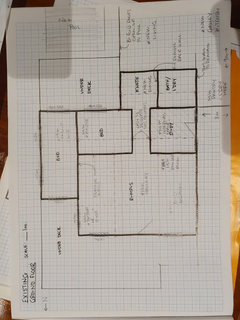
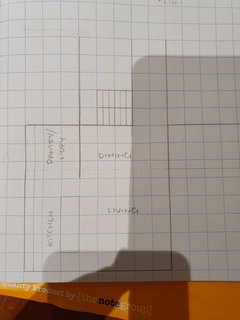
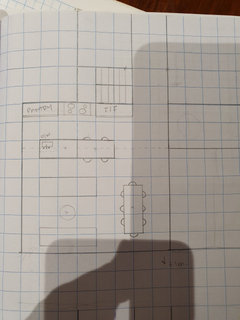
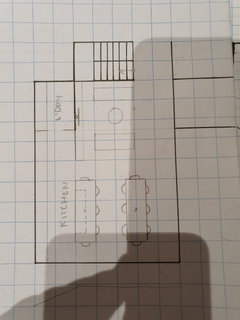
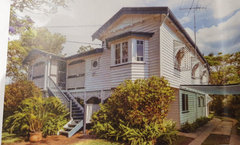
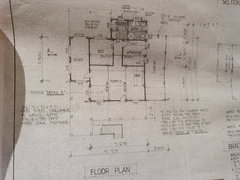
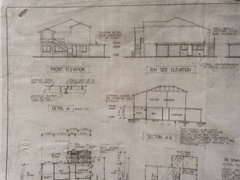
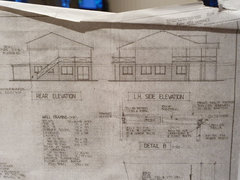
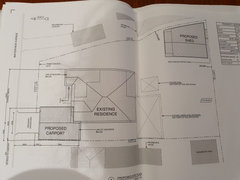
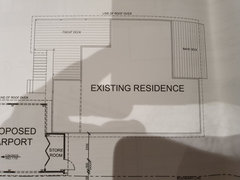
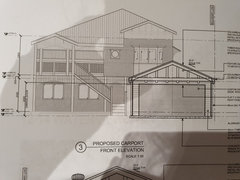
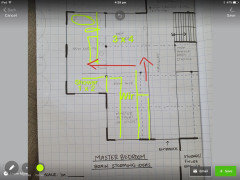
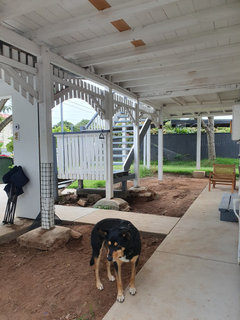
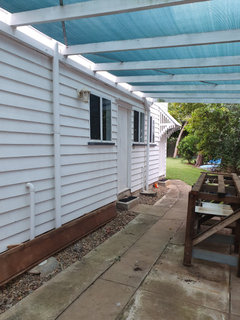
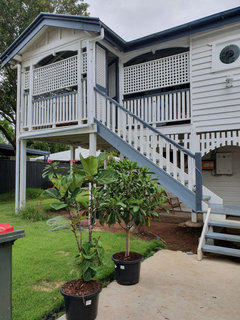
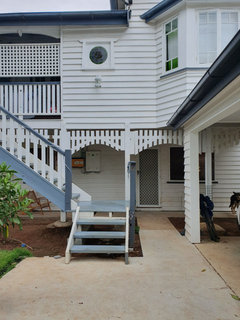
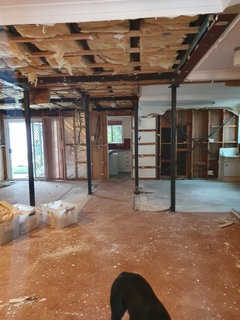
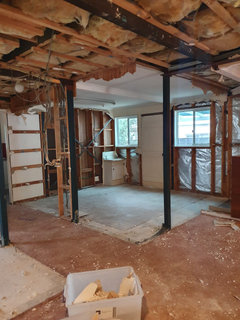
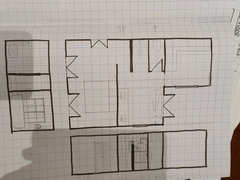
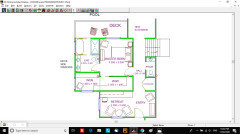





Liz