Cladding non-mortared/drystack retaining wall?
FrankGrimes
7 years ago
Featured Answer
Sort by:Oldest
Comments (27)
C P
7 years agoFrankGrimes
7 years agoRelated Discussions
HELP! 1980s Rectangular Brick Facade Update
Comments (10)Hi Deb, If this place were mine I would be going for a timeless Australian look to blend with your native and European plant choices that's durable for our climate. I would start with a portico built over the entry in hardwood with a colour bond pitched lined roof trim all the wood in white. Clad the walls with Hardies weather boards or flat planks, building a wide timber trim around the downstairs window to create a feature. I'd go with charcoal walls to compliment the white trim classic colours that will endure time. I'd clad the retaining walls all with a stacker stone tile that resembles old English mortar less stone walls. Some outdoor lights by Barnlighting Autralia are classics. If you want a cheap alternative creeper over the bricks, be aware that all vines will erode the mortar and attract spiders, yet my favourite creeper for this application would be "ficus pemula" it sits really flat and can be trained as a solid wall. Perfect for privacy. You could pave the entry path with "Millboards" wharf style boards so it looks like a beach path, they will never rot or need maintenance, otherwise you can use concrete moulded timber look planks. Some flax grasses to add to the coastal look. As for this upstairs Windows, what was the building designer thinking?.. There's a couple of choices, you can create one way visibility with white shutters inside or out, line the glass with sunblock film or have some exterior screens fitted outside with laser cuts screens, timber etc or replace the windows and create a more balanced frontal feature with higher rectangular windows. This cladding can take to a contemporary look, coastal look, bush style etc. the best feature of this cladding is the additional insulation and uniformity. Have fun...See MoreIdeas for exterior - brick mid-century built home
Comments (43)Australia has nice examples of painted and rendered Art Deco homes. If it was a different kind of brick I would say keep it, but I think painting/rendering would really brighten the place. I love the windows. Although all pics here don't exactly match your style, they are all of that era. As mentioned in above comments, there are mix of landscaping styles that suit from conifer/gravel/grass to cottage rose garden to an Australian native garden. Do what reflects you and how much time you have for your garden....See MoreExterior cladding. Thoughts?
Comments (25)Hi Lindel Love the design and view! There are a couple of solutions here, depending on what the requirements are (ie cost versus energy efficiency). To your original query, the Colorbond will give a better maintenance long term but obviously the energy efficiency is zilch. The structure behind needs to do the insulation work as well as be structural. From a cost point of view timber framing is cheaper but the wall insulation is limited. You can however use a structural insulated panel to be both the structure as well as the insulation for everything from the upper floor to the walls and roof.... We are doing an extension in this at present which will actually look like a 1930's character style to match the existing home. I'm not familiar with your BAL but we have found that when we get such high insulation ratings from the walls and roof it has usually enabled us to cover the losses from windows and given the ability to have larger windows without the need for double glazing. Regarding the timber, I would be considering an artificial product unless you want to do the maintenance. Cheers...See MoreArt deco home renovation/extension suggestions needed!
Comments (41)Hi Sarah, hope you enjoyed your travels last night, that's something we have spent our lives doing plus living in different countries. Do look into the attic room/s they are lovely and the Velux skylights very unobtrusive, look great and if positioned correctly take care of venting any hot air, as I mentioned ours were pivoting ones and could be locked open in several positions. I much prefer these to dormer windows, you don't really notice them. The stairs were built off site and lifted into position and installed, built in. At the time we did ours a very good friend a builder did the same but just completely opened the whole ceiling space right out towards the gutters into a large bedroom play study area for his daughters, also using Velux windows. Glass ceilings, like Velux windows have been around for years, believe me I know, we're both getting older. Velux windows can be used as glass ceilings in opening and non opening configurations. I would love to see you keep the outdoor loo as well and updating the old shed into a new connecting space to the house, perhaps a glass breezeway. I will have another look at your plan again over the weekend. I love your front iron gate as well, auto sliding driveway gates work really well and would really fit with your carport. My brother in law put in a tall timber sliding gate at his last home, lovely cheers...See MoreC P
7 years agoFrankGrimes
7 years agobigreader
7 years agoThe Jardenist.com.au
7 years agoMorel Construction Ltd
7 years agoUser
7 years agoMB Design & Drafting
7 years agoMG Gardens
7 years agoMorel Construction Ltd
7 years agoluc7
7 years agolast modified: 7 years agodeanli14
7 years agoUser
7 years agojacqs66
7 years agoolldroo
7 years agoFrankGrimes
7 years agoUser
7 years agoolldroo
7 years agoMG Gardens
7 years agoMorel Construction Ltd
7 years agoArthur Lathouris Garden Designer
7 years agolast modified: 7 years agoFrankGrimes
7 years agolast modified: 7 years agoMG Gardens
7 years agoArthur Lathouris Garden Designer
7 years agoLesleyH
7 years ago
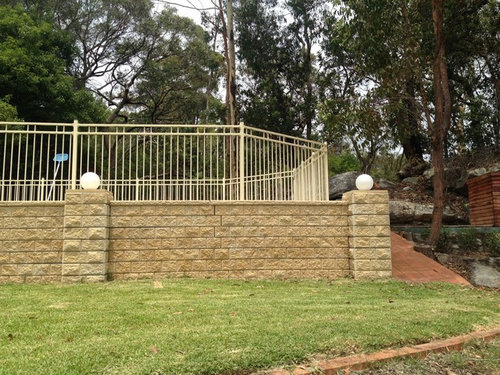
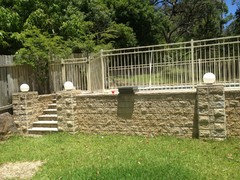

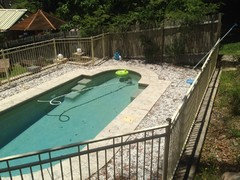
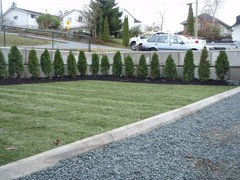
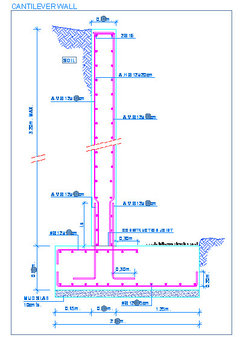
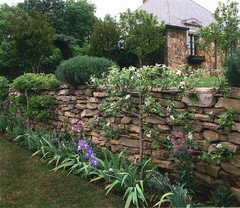
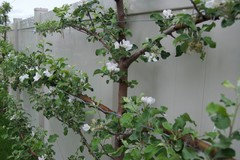
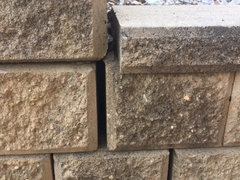





bigreader