Homeowners! Did you work on or complete a reno during lockdown?
4 years ago
last modified: 4 years ago
Featured Answer
Sort by:Oldest
Comments (53)
- 4 years ago
Related Discussions
Reno v Knock-down rebuild
Comments (41)We have a similar home in a sydney beach suburb. We are in a different position where we have bought ours as a downsized but are just about to restore the old 50s beauty to its former self. We have quotes of around $400000 to gut and change the floor plan which includes 2 bathrooms and a new kitchen and also add internal stairs to the garage and a large deck off the back, lift some ceilings and replace gutters, eaves ect ect ect. Attached are my inspiration boards and what the house looks like now, hopefully in about 4 months I can update you....See MoreBedroom Reno Challenge
Comments (263)Too cute. Hey, she's preggo. I love them....See MoreFloorplan reno help please
Comments (47)Hi Sue, I thought I should toss some other options at you. Consider the Master in the old kitchen using this plumbing for the ensuite. This room opening up to both North and West views it would be best if the whole fireplace along with chimney is removed which would mean a vertical support beam would be needed to support the ceiling (engineers decision) The small extension for the shower room to have a glass slopping roof, you would also need to add a pergola on the western side of the Master (Vergola pergola) The new kitchen moved into the old office and ensuite once again using this plumbing for the kitchen, opening up walls between these rooms should be easier than others in the house. Large sliders off both the kitchen and "The Great Room" to take advantage of the western views out across the pool Depending on structural load bearing wall I would like to open up the wall between the kitchen and "The Great Room" for an amazing space with abundant light. I have shown that wall with 2 x 1m openings (there's already one doorway to make use of or open that wall to whatever the engineer approves. The Kitchen is now within easy access to the pool and BBQ, plus bathroom facilities. The room next to the new kitchen to become Mudroom/office/WIP. I notice that there's a driveway that ends up behind this room, is this where you mostly access the house from?...See MoreComplete Home Renovation - Before & After
Comments (10)Just focussing on the outside , I love what you've done with the front part . Were the dark bricks already there , or were they added ? Here's what I dislike though . Firstly , the tiles all match , except the black caps -- that grates with me . The gable on the original cottage is great , but 2 things irk me . Firstly , why not do a gable on the new addition too , instead of the sloping tiles on the front part of the new addition ? Pretty easy to do , it would reference the 2 parts IMO . And then there is the paint -- an offwhite on the gable , a greyer tone on the upper half of the new build . I realise it is not meant to be a reproduction , but surely you would reference the 2 parts -- I know I would . Which brings me to the lower part of the new build , done in a darker taupe colour -- I would have gone darker still , again to reference the bricks . Maybe just me , but I can't see the point in doing something that sort of refences , but doesn't . And then there are the windows too -- it would be so easy to add a wider frame to reference the existing cottage windows . You and the clients may disagree , but I like details like that to be obviously new , but referencing the old . And 1 final little niggle -- I would have done a crisp white feature rail attached to the wall , between the 2 colours 'upstairs' -- the 2 colours which I would have matched to the existing 'downstairs' ....See More- 4 years ago
- 4 years ago
- 4 years ago
- 4 years ago
- 4 years ago
- 4 years ago
- 4 years ago
- 4 years ago
- 4 years ago
- 4 years ago
- 4 years agolast modified: 4 years ago
- 4 years ago
- 3 years ago
- 3 years ago
- 3 years ago
- 3 years ago
- 3 years ago
- 3 years ago
- 3 years ago
- 3 years ago
- 3 years ago
- 3 years ago
- 3 years ago
- 3 years ago
- 3 years ago
- 3 years ago
- 2 years ago
- 2 years ago
- 2 years ago
- 2 years ago
- 2 years ago
- 2 years agolast modified: 2 years ago
- 2 years ago
- 2 years ago
- 2 years ago
- 2 years ago
- 2 years agolast modified: 2 years ago
- 2 years ago
- 2 years agolast modified: 2 years ago
- 2 years ago
- 2 years ago
- 2 years ago
- 2 years ago
- 2 years ago
- 2 years ago
- 2 years ago
- last year
- last year



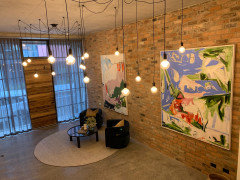


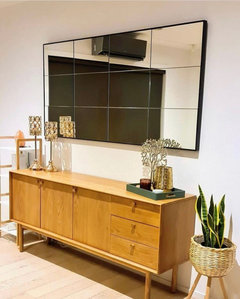



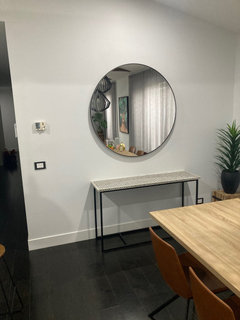
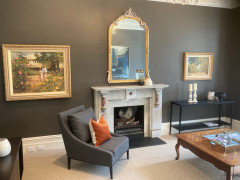
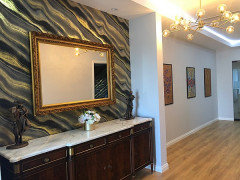

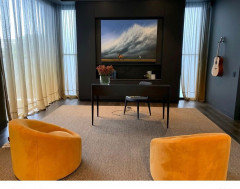



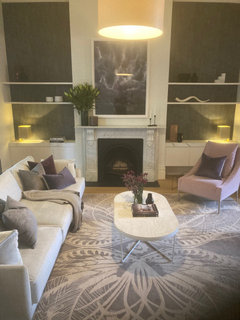
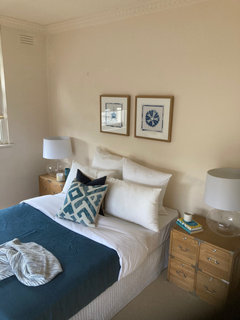


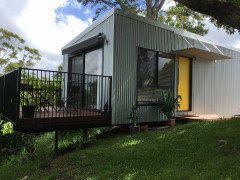

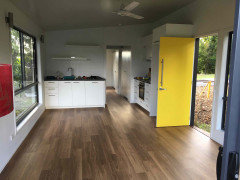




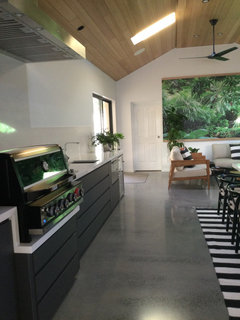



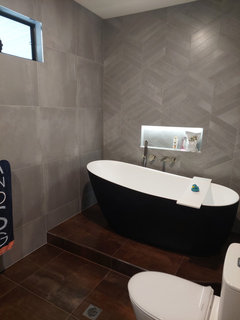





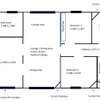


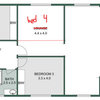

Hezzelic Homes