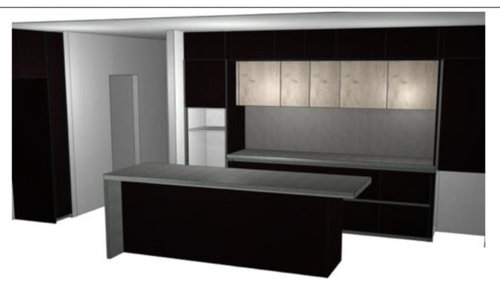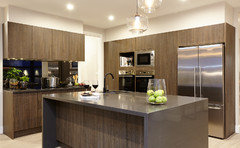Kitchen design
goobs17
6 years ago
Featured Answer
Comments (8)
goobs17
6 years agoRelated Discussions
kitchen design dilemma - i want everything in a small kitchen!
Comments (25)Hi Mike and Emma Hope you are slowly but surely getting there... may I make some comments/suggestions that you may or not take on board, but hopefully it may at least give you some ideas/options... Going through a new build ourselves at the moment, and for what it's worth, here's what I personally think: A. Work with what you've got: - additional plumbing work, gas work etc may not be necessary and (particularly gas) can be costly when you're trying to work around existing walls, floors, etc, and as much as possible utilise the existing connections... after whatever you can save here and there, you can spend on nicer cabinetery, gadgets, finishes, etc :) B. Avoid unnecessry structural work: - removing the kitchen/living wall is a must (more space, light, etc) but removing the laundry wall is an unncessary added cost (may even require costly additional strutural support) - putting up a plastered wall on the other hand is inexpensive, allows you to redefine different zones and relocate doors/openings where required (*note: avoid hinged doors in small spaces as you have to allow for wasted space to open door - suggest cavity sliding doors, easy to incorporate in a new wall) C. Don't sacrifice functionality and natural light for design - love full height floor to ceiling cabinets, very much on trend... but they also tend to bring the walls in, which you want to avoid in an already small space... they will also block out more natural ligtht from the only window to the living and breakfast bench (meals area)... not to mention seated guests would be staring at a cabinet tower and fridge - on the other hand a walk in pantry (not that much of a walk in a small space) is also very much on trend, provides more storage and... as entertaining guests in open plan livings tends to happen more in the kitchen... it provides a good hiding place for unsightly items, including frigges... (an underbench bar fridge in the kitchen can easily keep those beers cold... though do consider that means sacrificing some cabinet space) - constantly wiping off the floors from dripping wet dishes across the kictchen from the sink to the dishwaser on the other side bench would personally drive me mad after a while... the dishwasher can easily be connected to the existing sink water and waste points through the cabinerty... any half decent plumber should be able to do that... ON THAT NOTE... or should I say those notes... I know I got a bit carried away :) ... if it were me, here's an idea of what I would try to achieve ......See MoreAll same size kitchen design, which one you prefer?
Comments (35)It happens because houzz recycles very old posts into the daily feed. It's a totally useless feature of the site and serves only to cover up the fact they are lacking in daily content additions....See MoreKitchen design - open plan to lounge?
Comments (31)I would suggest keeping the brick fire place with a clean up to keep the character. Agree paint the ceiling panels white however keep the beams as the are (if in good condition) to keep the character of the home. Paint the remaining walls white or light grey. The 1/2 brick white wall and timber paneling on the right side does need to come out to help you create the open plan space you are craving. The kitchen area - I'm not sure of size judging by the photo - I would suggest storage/cabinets the full length of the back wall to the windows where the dinning table is and cabinets/draws under the window also. Giving you plenty of storage for the home. I would suggest an island bench with a lower section to use as a dinning table. All your storage is in one place and allowing you to remove the storage you have across the bottom window in the lounge room. giving you more space and more light in the room. Or paint them white also. If you can remove the window coverings and replace with lighter roller blinds that disappear in the white walls or even white block out curtains. Good luck with the project from the Team at North....See MoreNew Kitchen Design Ideas
Comments (2)Hi Kelvin, Beams like yours can work well with this type of Traditional Style Kitchen, such examples are these in a Hamptons Style / Shaker Style kitchens. If you like something with a less Traditional look, and you may like to consider your overall home's style and design; then you could also consider using a Scandinavian Style kitchen, which again will work in well with your natural timber beams. Best of luck with your renovation; enjoy the process. Regards Malcolm...See MoreTilly
6 years agoTilly
6 years agosiriuskey
6 years agogoobs17
6 years agoLesleyH
6 years agozaffa
6 years ago
Sponsored







Tilly