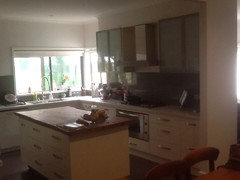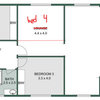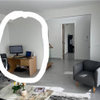kitchen design dilemma - i want everything in a small kitchen!
9 years ago
last modified: 6 years ago
Featured Answer
Sort by:Oldest
Comments (25)
- 9 years agolast modified: 9 years ago
- 9 years agolast modified: 9 years ago
Related Discussions
New kitchen design dilemma
Comments (6)The choice of oven will affect the layout of your kitchen. You want an efficient layout, which is what I'd describe as the working triangle (fridge, sink and oven/cooktop). The advantage of 2 wall ovens is that you can be cooking 2 things simultaneously (like a roast and desert at the same time - 2 completely different dishes) which makes your time in the kitchen more efficient. There is a trend towards multiple wall ovens for kitchens, so this will add value to the property as kitchens are a major selling point. If you go ahead with an underbench oven I'd recommend it to be 900mm wide and with a matching cooktop and rangehood, because it a family home and anything smaller will not cater to your family or add value to your home. The picture below is an example of a kitchen with multiple wall ovens. For this particular project, there is a butlers pantry where you'll find all the electrical kitchen appliance including the microwave. I would also say butlers pantry's are very desirable at the moment and even necessary like an ensuite. From the floor plan you've provided it looks like your pantry is open, you could consider installing a sliding door to achieve a butlers pantry. The other option for your microwave is to include an open shelf in your island bench. Just make sure you have a power point installed which shouldn't be an issue since you have the dishwasher located there also. Good luck with your project. Looks like you have most of the major design questions resolved....See MorePls help Kitchen Design dilemma
Comments (15)I'm hoping if you just measure the floor wall to wall it is the same as other end of room ie 3800mm. (I added the 3 measurements in your drawing and get 3610mm too but architraves may vary it so floor measurement is good. Just hoping you have the same width to make the space comfortable and workable. Wow you do have a large home! So for dining I think a beautiful rectangle table to suit the proportions of the room. A round one needs to be at least 1500mm diameter for six chairs and wouldn't fill the space much. That would leave 1100 ish around the table each side which is okay but may look better with say 21-2500 x 1000 rectangle which seats 8 to 10 and leaves 1400mm room around each side or less if offset for buffet unit against wall. It would probably still leave room for a couple of occasional chairs & small table for casual seating near the kitchen. One thing I harped on to my hubbie about during our reno was the "luxury of space" and you don't need to fill it up...he get's it now. What are you doing with the ceiling beams? Painting them out would help modernise the space too I think. I'm not sure about the bricks yet but would love to see a picture of the empty room. Are you doing without a kitchen during this process?...See MoreKitchen update design dilemma
Comments (22)Hi Emma, Lots of great ideas, love the idea of a larger fridge to fill that large space, build in s/s microwave, shelf or shelves either side of range hood , timber but I think stainless steel would add a bit of glamour, fill with beautiful items, then stand back and decide if you want to update cupboard doors, if so plain would look great, some great stools ... gorgeous...See MoreShare your kitchen design dilemma!
Comments (6)Hi Khanh, we bought a 40 year old 2 storey house and it needs a lot of work (I'm 40 and need a lot of work too but that's besides the point lol)... the kitchen does not have a pantry (we're using an old melamine cupboard for that but it's not close to the oven, fridge or sink) so meal prep involves getting everything out of the cupboard first, before packing a picnic and venturing into the kitchen lo - and for a cripple like me with a multitude of health issues, it is inconvenient and extremely impractical... we removed an old intrusive bulkhead to help open up the space and allow more light but following some not so great advice from the father in law, we need to plaster and repaint again where the bulkhead was removed as it's showing some cracks :/ It is an awkwardly laid out space .... the rest of the house has Fraser Island hardwood floors - and while we did replace a thousand layers of lino in the kitchen with really nice grey tiles, there is no connectivity between the kitchen and the smallish lounge/dining space. We could potentially add a few stools to make a breakfast bar on the lounge/dining side of the kitchen counter, but then we have no clue where the dining table would go if we did that. I'm not sure if I had the money to throw at it whether we would just 'tart it up' a little, or gut it and change the layout completely to create a better, practical flow for not just the kitchen, but the dining/lounge space as well....See More- 9 years ago
- 9 years agolast modified: 9 years ago
- 9 years ago
- 9 years ago
- 9 years agolast modified: 9 years ago
- 9 years ago
- 9 years ago
- 9 years ago
- 9 years ago
- 9 years ago
- 9 years ago
- 9 years ago
- 9 years ago
- 9 years ago
- 9 years ago
- 9 years ago
- 9 years ago
- 9 years ago
- 9 years ago
- 9 years ago
- 9 years ago
- 8 years ago







Pazz