Kitchen help needed
Beate Lerchner
5 years ago
last modified: 5 years ago
Featured Answer
Sort by:Oldest
Comments (38)
Related Discussions
Need help on making open plan kitchen living room
Comments (14)I find it difficult to view your floor plan as it blurs if I enlarge it, so excuse me if this comment is invalid. Assuming the entry is from your living room and the home runs lengthways with the hall linking the bathroom, ldry and bedroom from the kitchen. The issue with this is that having two doors in the kitchen means you cannot form a working triangle for it to function well and don't have enough wall to fit out with tall storage. However, if you sealed up the door to the hall and opened access to the hall from the lounge as your plans seems to indicate in the top right of the lounge area, then you could widen the front opening into the kitchen rather than remove an entire wall, so integrate it into your living zone without lumping a kitchen in the middle of your lounge, you will improve your walk through flow, and gain a new length of wall in the kitchen where your fridge could go into the corner with a larger pantry flanking it, then your proposed layout t follow....See MoreNeed help with our kitchen/study/sitting area/flooring- builder needed
Comments (1)Hi Sally, nice plan, I like the tucked away but easily accessible laundry and butlers pantry. Where are you located? We have a team of kitchen/ interior designers and work closely with kitchen suppliers and builders that could manage your project for you. If you are interested in getting your kitchen areas highly specified, drop us a line on our contact us page http://www.bluetea.com.au/contact/...See MoreNeed help with kitchen design
Comments (74)We went for a 70 cm induction stove top which works well - bit more space than 60 but doesn't eat up as much bench space. Our space was limited too, and we wanted to maximise both bench tops and storage. I'd go for an under cupboard range hood and us the above space for some more storage - besides it streamlines the look. I personally like a sink and a small one - using the small one for vegetable washing and smaller washing up works well for us. Our space (and the necessity for two corner cupboards) meant that we had to have a small dishwasher - Bosch 45cm wide (several brands make them). It works really well if you have space issues....See MoreNeed help with kitchen colours in light bright kitchen
Comments (4)One thing you might want to consider too is the finish of the bench top. Even though dark colours absorb light if you have a shiny coating on your bench top it might give you that glare effect. We have a dark green laminated bench top. And we get a lot on sun in the morning and the bench top is quite resonates a lot of glare. Opt for a matt finish in a material that won't throw a lot of light back. I have attached a photo of our bench top to give you an idea of what I mean...See MoreBeate Lerchner
5 years agolast modified: 5 years agoBeate Lerchner
5 years agoBeate Lerchner
5 years agoBeate Lerchner
5 years agoBeate Lerchner
5 years agoBeate Lerchner
5 years agoBeate Lerchner
5 years agoBeate Lerchner
5 years agosiriuskey
5 years agoBeate Lerchner
5 years agolast modified: 5 years agoBeate Lerchner
5 years agoBeate Lerchner
5 years agoBeate Lerchner
5 years agoBeate Lerchner
5 years ago
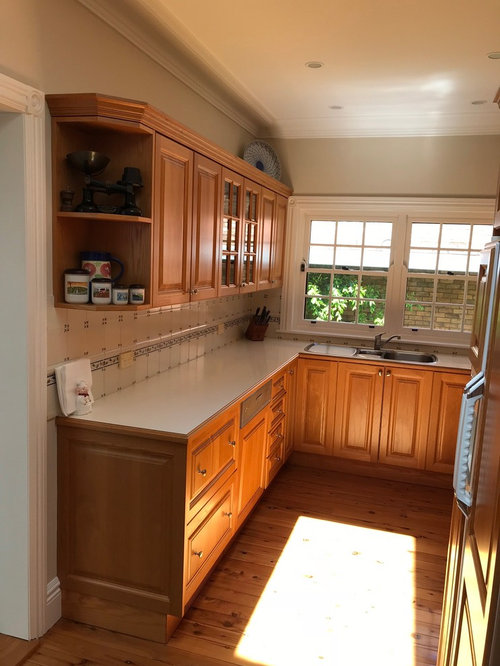



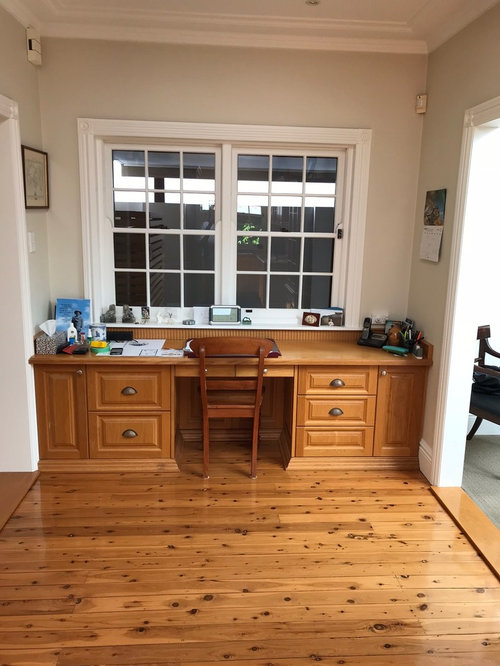

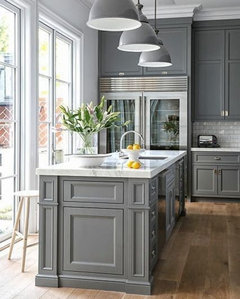
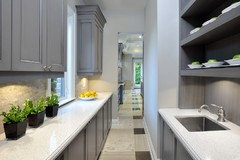

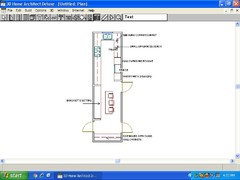
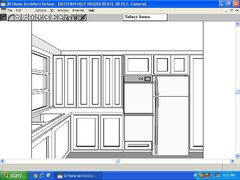
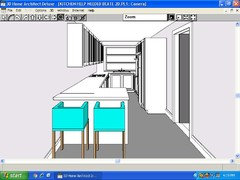
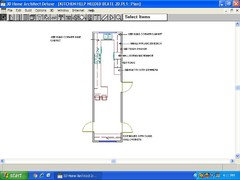
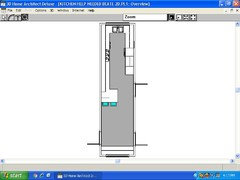






siriuskey