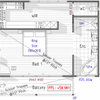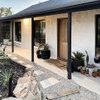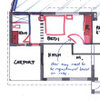Mst bedroom 4000 x 5860
Nikki Hauser
3 years ago
Can someone please help me with a layout for our master bedroom, we are working with a space of 4000 x 5680 (internal measurements)
To be honest I don't care if we have a WIR or a BIR, either of the two but there must be a fair bit of clothes storage.
The rest of the space needs to include
King bed + 2 BST
1500 double vanity
1800 x 1200 double shower
Toilet
Thank you




siriuskey
Nikki HauserOriginal Author
siriuskey
Nikki HauserOriginal Author
oklouise
Nikki HauserOriginal Author
C P
Kate
Kate