3/4 Bathroom Design Ideas
Refine by:
Budget
Sort by:Popular Today
81 - 100 of 289 photos
Item 1 of 5
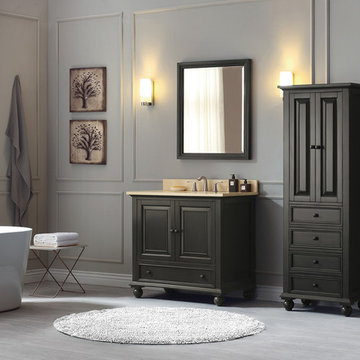
Classical in style, the Thompson 37-inch combo boasts a timeless appeal that will enhance the beauty of any bathroom. Tasteful detailing enriches the sophisticated aesthetic that includes the choice of either a Charcoal Glaze or French White finish. A solid wood frame, dovetail construction and Black Bronze hardware speak to the quality craftsmanship of this collection.
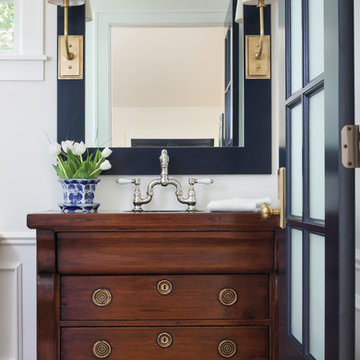
Builder: Pillar Homes
Photographer: Landmark Photography
Mid-sized traditional 3/4 bathroom in Minneapolis with flat-panel cabinets, medium wood cabinets and wood benchtops.
Mid-sized traditional 3/4 bathroom in Minneapolis with flat-panel cabinets, medium wood cabinets and wood benchtops.
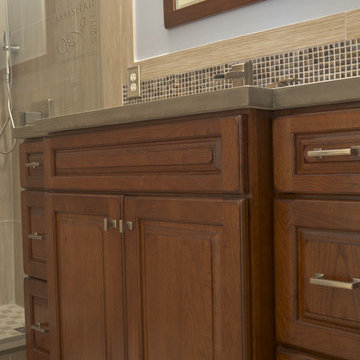
© 2014 JAMSHAR Consultants L.L.C.
Modern 3/4 bathroom in New York with an integrated sink, furniture-like cabinets, medium wood cabinets, concrete benchtops, an alcove shower, a two-piece toilet, porcelain tile and porcelain floors.
Modern 3/4 bathroom in New York with an integrated sink, furniture-like cabinets, medium wood cabinets, concrete benchtops, an alcove shower, a two-piece toilet, porcelain tile and porcelain floors.
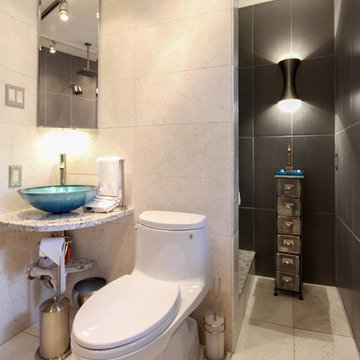
View more designs at: http://www.henryplumbing.com/v5/showcase/bathroom-gallerie-showcase
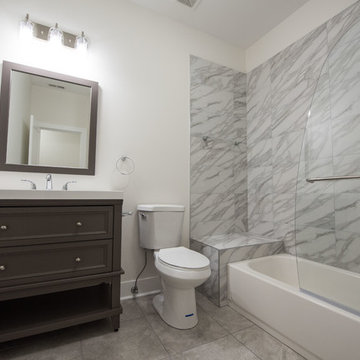
A small bathroom that meets all the needs of homeowners. In this bathroom we installed a shower, a toilet, we placed a cabinet and we hung a mirror what's more we installed lighting and took care of ventilation of the room.
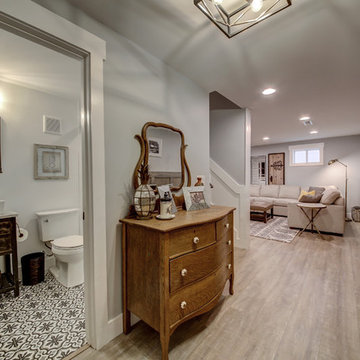
Kris palen
Inspiration for a mid-sized country 3/4 bathroom in Dallas with flat-panel cabinets, dark wood cabinets, an alcove shower, a two-piece toilet, grey walls, cement tiles, a vessel sink, multi-coloured floor, a sliding shower screen and beige benchtops.
Inspiration for a mid-sized country 3/4 bathroom in Dallas with flat-panel cabinets, dark wood cabinets, an alcove shower, a two-piece toilet, grey walls, cement tiles, a vessel sink, multi-coloured floor, a sliding shower screen and beige benchtops.
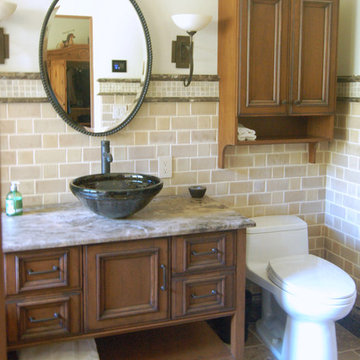
When the homeowners decided to move from San Francisco to the Central Coast, they were looking for a more relaxed lifestyle, a unique place to call their own, and an environment conducive to raising their young children. They found it all in San Luis Obispo. They had owned a house here in SLO for several years that they had used as a rental. As the homeowners own and run a contracting business and relocation was not impossible, they decided to move their business and make this SLO rental into their dream home.
As a rental, the house was in a bare-bones condition. The kitchen had old white cabinets, boring white tile counters, and a horrendous vinyl tile floor. Not only was the kitchen out-of-date and old-fashioned, it was also pretty worn out. The tiles were cracking and the grout was stained, the cabinet doors were sagging, and the appliances were conflicting (ie: you could not open the stove and dishwasher at the same time).
To top it all off, the kitchen was just too small for the custom home the homeowners wanted to create.
Thus enters San Luis Kitchen. At the beginning of their quest to remodel, the homeowners visited San Luis Kitchen’s showroom and fell in love with our Tuscan Grotto display. They sat down with our designers and together we worked out the scope of the project, the budget for cabinetry and how that fit into their overall budget, and then we worked on the new design for the home starting with the kitchen.
As the homeowners felt the kitchen was cramped, it was decided to expand by moving the window wall out onto the existing porch. Besides the extra space gained, moving the wall brought the kitchen window out from under the porch roof – increasing the natural light available in the space. (It really helps when the homeowner both understands building and can do his own contracting and construction.) A new arched window and stone clad wall now highlights the end of the kitchen. As we gained wall space, we were able to move the range and add a plaster hood, creating a focal nice focal point for the kitchen.
The other long wall now houses a Sub-Zero refrigerator and lots of counter workspace. Then we completed the kitchen by adding a wrap-around wet bar extending into the old dining space. We included a pull-out pantry unit with open shelves above it, wine cubbies, a cabinet for glassware recessed into the wall, under-counter refrigerator drawers, sink base and trash cabinet, along with a decorative bookcase cabinet and bar seating. Lots of function in this corner of the kitchen; a bar for entertaining and a snack station for the kids.
After the kitchen design was finalized and ordered, the homeowners turned their attention to the rest of the house. They asked San Luis Kitchen to help with their master suite, a guest bath, their home control center (essentially a deck tucked under the main staircase) and finally their laundry room. Here are the photos:
I wish I could show you the rest of the house. The homeowners took a poor rental house and turned it into a showpiece! They added custom concrete floors, unique fiber optic lighting, large picture windows, and much more. There is now an outdoor kitchen complete with pizza oven, an outdoor shower and exquisite garden. They added a dedicated dog run to the side yard for their pooches and a rooftop deck at the very peak. Such a fun house.
Wood-Mode Fine Custom Cabinetry, Esperanto
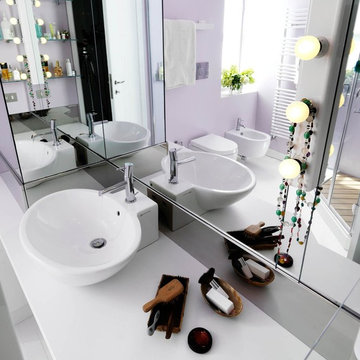
Foto di Adriano Pecchio
Photo of a contemporary 3/4 bathroom in Milan with a wall-mount toilet, a vessel sink, purple walls, light hardwood floors, white floor and a hinged shower door.
Photo of a contemporary 3/4 bathroom in Milan with a wall-mount toilet, a vessel sink, purple walls, light hardwood floors, white floor and a hinged shower door.
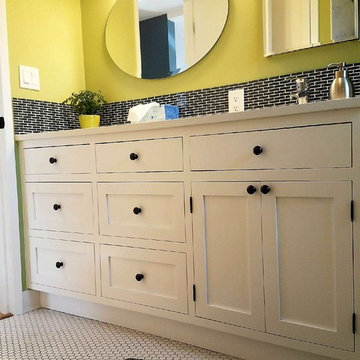
Crystal Cabinet Works
Designer: TIm Moser
Inset-- Shaker style cabinets painted in Designer White
with Oil Rubbed Bronze Finial Hinges
Photo of a mid-sized traditional 3/4 bathroom in Seattle with shaker cabinets, white cabinets, black tile, glass tile, green walls, porcelain floors, an undermount sink, quartzite benchtops and white floor.
Photo of a mid-sized traditional 3/4 bathroom in Seattle with shaker cabinets, white cabinets, black tile, glass tile, green walls, porcelain floors, an undermount sink, quartzite benchtops and white floor.
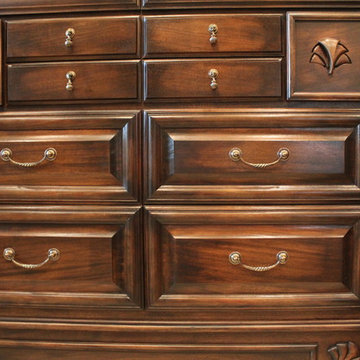
Mid-sized traditional 3/4 bathroom in Wichita with raised-panel cabinets, dark wood cabinets, beige walls, travertine floors, an undermount sink, granite benchtops, beige floor and brown benchtops.
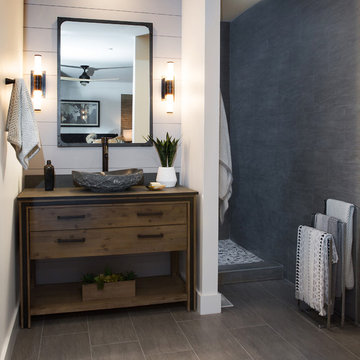
Inspiration for a mid-sized transitional 3/4 bathroom in Orange County with flat-panel cabinets, medium wood cabinets, an alcove shower, a one-piece toilet, gray tile, porcelain tile, white walls, porcelain floors, a vessel sink, wood benchtops, grey floor, an open shower and brown benchtops.
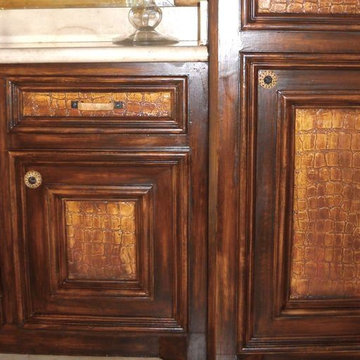
Ordinary bathroom cabinets were transformed to extraordinary using our glazed wood finish with our textured crocodile application. Copyright © 2016 The Artists Hands
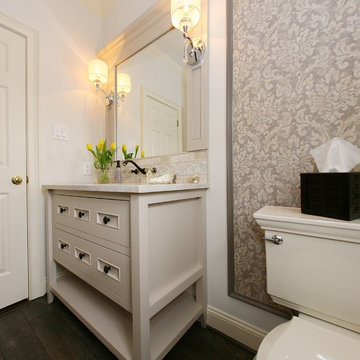
Photo of a mid-sized transitional 3/4 bathroom in Philadelphia with furniture-like cabinets, white cabinets, a two-piece toilet, beige walls, plywood floors, an undermount sink and marble benchtops.
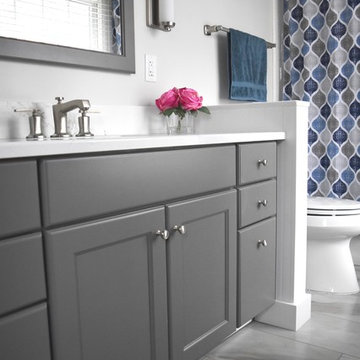
Mid-sized transitional 3/4 bathroom in Detroit with flat-panel cabinets, grey cabinets, a shower/bathtub combo, a one-piece toilet, grey walls, porcelain floors, an undermount sink, grey floor, a shower curtain, an alcove tub and marble benchtops.
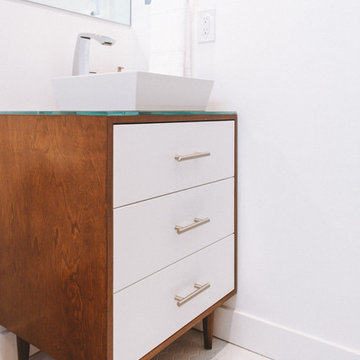
Photo of a small contemporary 3/4 bathroom in Orange County with furniture-like cabinets, medium wood cabinets, an alcove tub, a shower/bathtub combo, a one-piece toilet, white walls, ceramic floors, a vessel sink, glass benchtops, white floor and a sliding shower screen.
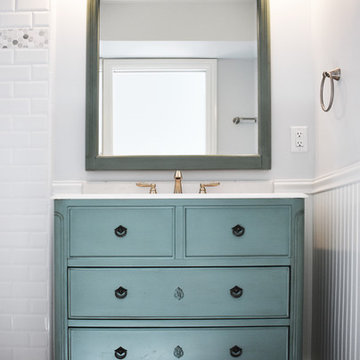
Guest bathroom with hexagon floor & freestanding vanity
Photo Credit: Old Adobe Studios
Inspiration for a mid-sized beach style 3/4 bathroom in San Luis Obispo with furniture-like cabinets, blue cabinets, an alcove shower, a two-piece toilet, white tile, subway tile, blue walls, marble floors, an undermount sink, marble benchtops, grey floor and a shower curtain.
Inspiration for a mid-sized beach style 3/4 bathroom in San Luis Obispo with furniture-like cabinets, blue cabinets, an alcove shower, a two-piece toilet, white tile, subway tile, blue walls, marble floors, an undermount sink, marble benchtops, grey floor and a shower curtain.
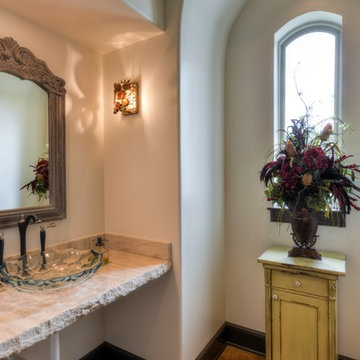
Gorgeous half-bath with a glass vessel sink.
Inspiration for a large mediterranean 3/4 bathroom in Austin with white walls, a vessel sink and solid surface benchtops.
Inspiration for a large mediterranean 3/4 bathroom in Austin with white walls, a vessel sink and solid surface benchtops.
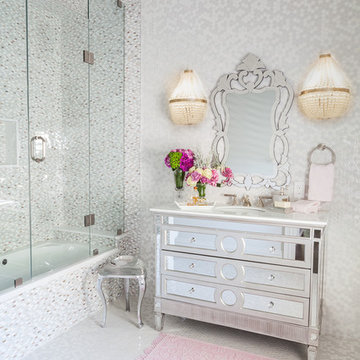
David Khazam Photography
This is an example of a mid-sized traditional 3/4 bathroom in Toronto with recessed-panel cabinets, white cabinets, an alcove tub, a shower/bathtub combo, gray tile, white tile, mosaic tile, white walls, marble floors, an undermount sink and solid surface benchtops.
This is an example of a mid-sized traditional 3/4 bathroom in Toronto with recessed-panel cabinets, white cabinets, an alcove tub, a shower/bathtub combo, gray tile, white tile, mosaic tile, white walls, marble floors, an undermount sink and solid surface benchtops.
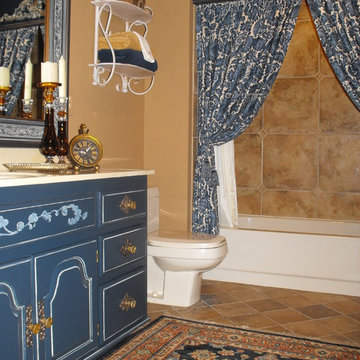
Design ideas for a large traditional 3/4 bathroom in Other with blue cabinets, a shower/bathtub combo, a one-piece toilet, beige tile, ceramic tile, beige walls and ceramic floors.
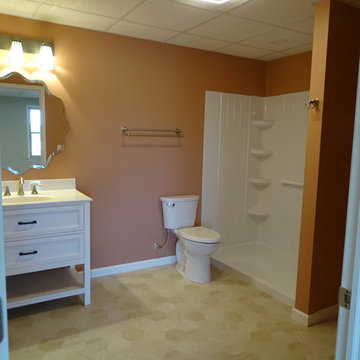
Large traditional 3/4 bathroom in Other with furniture-like cabinets, white cabinets, an alcove shower, a two-piece toilet, pink tile, vinyl floors, an integrated sink, engineered quartz benchtops, an open shower, white benchtops, beige floor and orange walls.
3/4 Bathroom Design Ideas
5