3/4 Bathroom Design Ideas with Brown Floor
Refine by:
Budget
Sort by:Popular Today
241 - 260 of 9,221 photos
Item 1 of 3

Complete Bathroom Remodeling Project;
- Demolition of old Bathroom
- Installation of Shower Tile; Shower Walls and Flooring
- Installation of Clear Glass Shower Door/Enclosure
- Installation of light, Hardwood Flooring
- Installation of sliding Windows, Window Trim and Blinds
- Finish Paint to finish
- All Carpentry, Plumbing, Electrical and Painting requirements per the remodeling project

Complete remodeling of existing guest bathroom, including new push-in tub, white subway tile on the walls and and dark vinyl flooring.
This is an example of a mid-sized transitional 3/4 bathroom in Los Angeles with shaker cabinets, grey cabinets, an undermount tub, a shower/bathtub combo, a one-piece toilet, white tile, subway tile, white walls, laminate floors, an undermount sink, marble benchtops, brown floor, a hinged shower door, white benchtops, a niche, a single vanity and a freestanding vanity.
This is an example of a mid-sized transitional 3/4 bathroom in Los Angeles with shaker cabinets, grey cabinets, an undermount tub, a shower/bathtub combo, a one-piece toilet, white tile, subway tile, white walls, laminate floors, an undermount sink, marble benchtops, brown floor, a hinged shower door, white benchtops, a niche, a single vanity and a freestanding vanity.

This is an example of a small contemporary 3/4 bathroom in Moscow with flat-panel cabinets, beige cabinets, a corner shower, a wall-mount toilet, gray tile, porcelain tile, grey walls, porcelain floors, an integrated sink, solid surface benchtops, brown floor, a sliding shower screen, white benchtops, a single vanity and a floating vanity.

Artfully patterned blue shower tile.
Inspiration for a large beach style 3/4 bathroom in Tampa with white cabinets, a drop-in tub, a shower/bathtub combo, blue walls, ceramic floors, an integrated sink, granite benchtops, brown floor, a hinged shower door, white benchtops, an enclosed toilet, a single vanity, a built-in vanity and wallpaper.
Inspiration for a large beach style 3/4 bathroom in Tampa with white cabinets, a drop-in tub, a shower/bathtub combo, blue walls, ceramic floors, an integrated sink, granite benchtops, brown floor, a hinged shower door, white benchtops, an enclosed toilet, a single vanity, a built-in vanity and wallpaper.
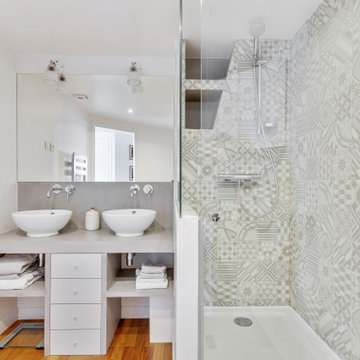
Inspiration for a contemporary 3/4 bathroom in Paris with black cabinets, an alcove shower, gray tile, white walls, medium hardwood floors, a vessel sink, brown floor, grey benchtops and a double vanity.
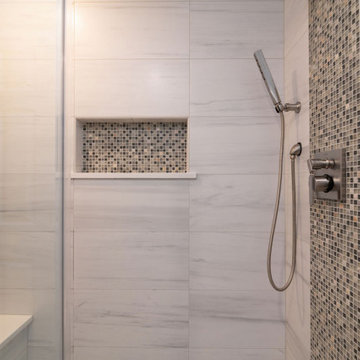
Niches and shower benches are increasingly asked for, both creating functional fashion.
Design ideas for a small transitional 3/4 bathroom in Boston with shaker cabinets, medium wood cabinets, an alcove shower, a two-piece toilet, white tile, porcelain tile, vinyl floors, an undermount sink, engineered quartz benchtops, brown floor, a hinged shower door and white benchtops.
Design ideas for a small transitional 3/4 bathroom in Boston with shaker cabinets, medium wood cabinets, an alcove shower, a two-piece toilet, white tile, porcelain tile, vinyl floors, an undermount sink, engineered quartz benchtops, brown floor, a hinged shower door and white benchtops.
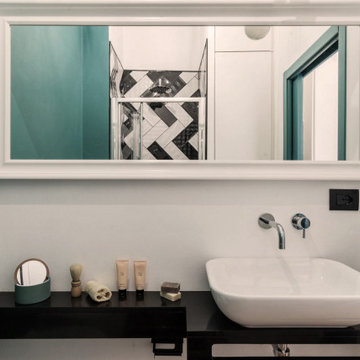
il grande specchio a tutta parete dona profondità, ampiezza e luminosità ad un piccolo bagno cieco
Design ideas for a small contemporary 3/4 bathroom in Milan with open cabinets, black cabinets, an alcove shower, a two-piece toilet, black and white tile, subway tile, green walls, vinyl floors, a vessel sink, engineered quartz benchtops, brown floor, a hinged shower door and black benchtops.
Design ideas for a small contemporary 3/4 bathroom in Milan with open cabinets, black cabinets, an alcove shower, a two-piece toilet, black and white tile, subway tile, green walls, vinyl floors, a vessel sink, engineered quartz benchtops, brown floor, a hinged shower door and black benchtops.
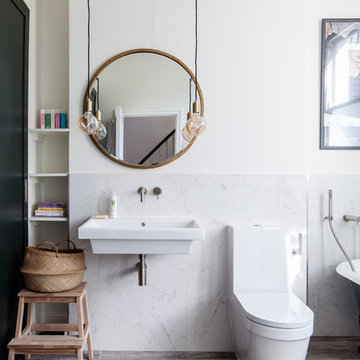
Transitional 3/4 bathroom in London with a claw-foot tub, a shower/bathtub combo, a one-piece toilet, white tile, marble, white walls, a wall-mount sink and brown floor.
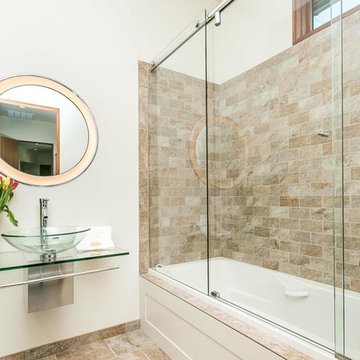
Inspiration for a mid-sized contemporary 3/4 bathroom in Baltimore with a shower/bathtub combo, brown tile, ceramic tile, white walls, ceramic floors, a vessel sink, glass benchtops, brown floor, a sliding shower screen and an alcove tub.
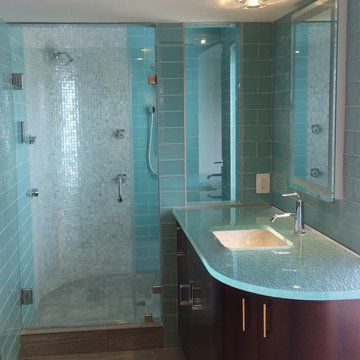
Installation completed by Blackketter Craftsmen, Inc.
Designer: Ruth Connell Studio Architects
Mid-sized contemporary 3/4 bathroom in DC Metro with an alcove shower, an undermount sink, flat-panel cabinets, dark wood cabinets, blue tile, glass tile, blue walls, porcelain floors, glass benchtops, brown floor, a hinged shower door and blue benchtops.
Mid-sized contemporary 3/4 bathroom in DC Metro with an alcove shower, an undermount sink, flat-panel cabinets, dark wood cabinets, blue tile, glass tile, blue walls, porcelain floors, glass benchtops, brown floor, a hinged shower door and blue benchtops.
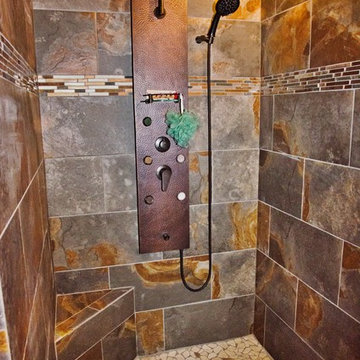
Like we said, you'll never be cold in this bathroom, once you hit the custom shower you'll have dual sprayers to keep everything steamy.
Design ideas for a mid-sized country 3/4 bathroom in Other with recessed-panel cabinets, dark wood cabinets, an alcove shower, a two-piece toilet, brown tile, ceramic tile, brown walls, ceramic floors, a vessel sink, brown floor and an open shower.
Design ideas for a mid-sized country 3/4 bathroom in Other with recessed-panel cabinets, dark wood cabinets, an alcove shower, a two-piece toilet, brown tile, ceramic tile, brown walls, ceramic floors, a vessel sink, brown floor and an open shower.

We have been working with this client for years to slowly remodel their farmhouse. The bathroom was the most recent area get a facelift!
Mid-sized country 3/4 bathroom in Grand Rapids with shaker cabinets, light wood cabinets, a corner shower, a one-piece toilet, white tile, subway tile, vinyl floors, a drop-in sink, granite benchtops, brown floor, an open shower, black benchtops, a double vanity and a freestanding vanity.
Mid-sized country 3/4 bathroom in Grand Rapids with shaker cabinets, light wood cabinets, a corner shower, a one-piece toilet, white tile, subway tile, vinyl floors, a drop-in sink, granite benchtops, brown floor, an open shower, black benchtops, a double vanity and a freestanding vanity.

Aseo con ducha revestido con porcelánico imitación mármol calacatta y suelo y mueble de lavabo en madera de roble natural. las griferías lacadas en negro mate hacen este espacio singular.
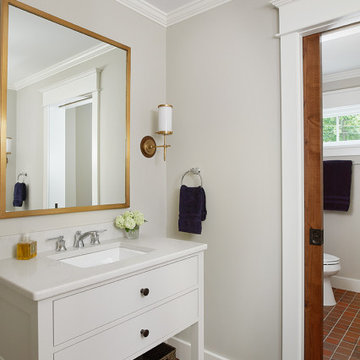
This cozy lake cottage skillfully incorporates a number of features that would normally be restricted to a larger home design. A glance of the exterior reveals a simple story and a half gable running the length of the home, enveloping the majority of the interior spaces. To the rear, a pair of gables with copper roofing flanks a covered dining area that connects to a screened porch. Inside, a linear foyer reveals a generous staircase with cascading landing. Further back, a centrally placed kitchen is connected to all of the other main level entertaining spaces through expansive cased openings. A private study serves as the perfect buffer between the homes master suite and living room. Despite its small footprint, the master suite manages to incorporate several closets, built-ins, and adjacent master bath complete with a soaker tub flanked by separate enclosures for shower and water closet. Upstairs, a generous double vanity bathroom is shared by a bunkroom, exercise space, and private bedroom. The bunkroom is configured to provide sleeping accommodations for up to 4 people. The rear facing exercise has great views of the rear yard through a set of windows that overlook the copper roof of the screened porch below.
Builder: DeVries & Onderlinde Builders
Interior Designer: Vision Interiors by Visbeen
Photographer: Ashley Avila Photography
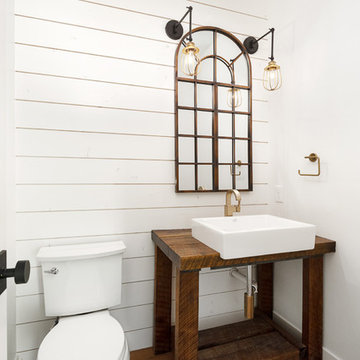
Photo of a small country 3/4 bathroom in Denver with furniture-like cabinets, distressed cabinets, a two-piece toilet, white walls, medium hardwood floors, a vessel sink, wood benchtops, brown floor and brown benchtops.
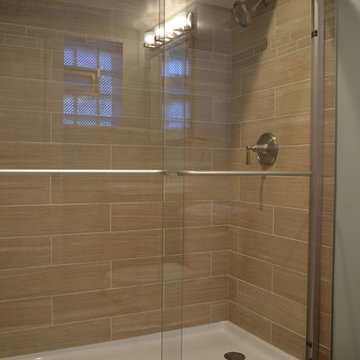
Mid-sized traditional 3/4 bathroom in Chicago with recessed-panel cabinets, brown cabinets, an alcove shower, a wall-mount toilet, brown tile, ceramic tile, blue walls, ceramic floors, a console sink, marble benchtops, brown floor, a sliding shower screen and white benchtops.
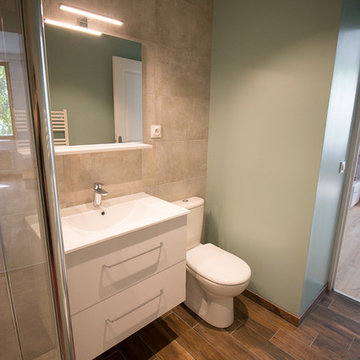
Réalisation d'une salle de bain suite à un accompagnement shopping.
Choix des matières en accord avec le budget et les envies du client, afin d'avoir un résultat harmonieux.
Mosaïques pour le receveur et carrelage 30x60 pour le mur dans la même gamme.
Sol imitation parquet en grès cérame émaillé.
Peinture salle de bain Ripolin.
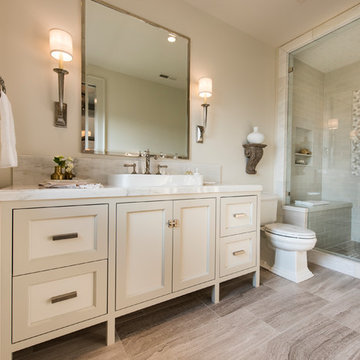
Inspiration for a traditional 3/4 bathroom in Salt Lake City with recessed-panel cabinets, beige cabinets, an alcove shower, a two-piece toilet, beige tile, beige walls, a drop-in sink, brown floor, a hinged shower door and white benchtops.
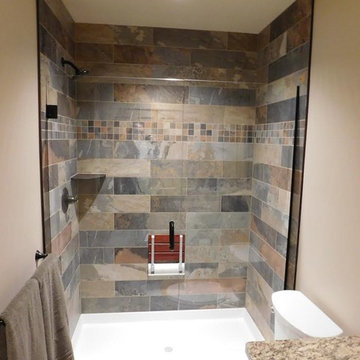
For this project we did a small bathroom/mud room remodel and main floor bathroom remodel along with an Interior Design Service at - Hyak Ski Cabin.
This is an example of a small arts and crafts 3/4 bathroom in Seattle with an alcove shower, a two-piece toilet, multi-coloured tile, beige walls, an undermount sink, granite benchtops, brown floor, raised-panel cabinets, distressed cabinets, stone tile, dark hardwood floors and an open shower.
This is an example of a small arts and crafts 3/4 bathroom in Seattle with an alcove shower, a two-piece toilet, multi-coloured tile, beige walls, an undermount sink, granite benchtops, brown floor, raised-panel cabinets, distressed cabinets, stone tile, dark hardwood floors and an open shower.
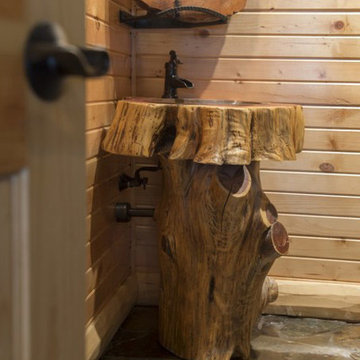
For more info on this home such as prices, floor plan, go to www.goldeneagleloghomes.com
Design ideas for a large country 3/4 bathroom in Other with medium wood cabinets, brown walls, slate floors, a drop-in sink, wood benchtops, brown floor and brown benchtops.
Design ideas for a large country 3/4 bathroom in Other with medium wood cabinets, brown walls, slate floors, a drop-in sink, wood benchtops, brown floor and brown benchtops.
3/4 Bathroom Design Ideas with Brown Floor
13