Stucco and Adobe Exterior Design Ideas
Refine by:
Budget
Sort by:Popular Today
1 - 20 of 53,346 photos
Item 1 of 3
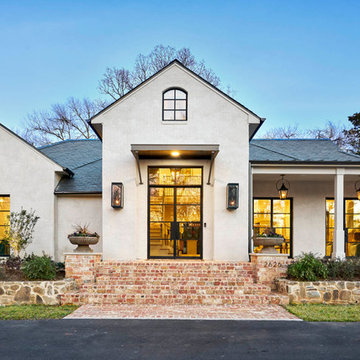
Photo of a mid-sized contemporary one-storey stucco beige house exterior in Dallas with a shingle roof and a hip roof.
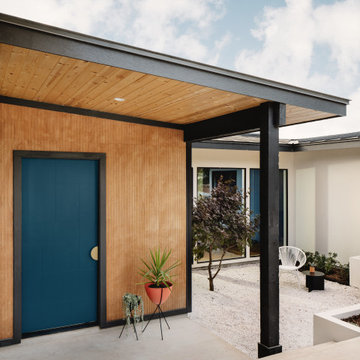
Our Austin studio decided to go bold with this project by ensuring that each space had a unique identity in the Mid-Century Modern style bathroom, butler's pantry, and mudroom. We covered the bathroom walls and flooring with stylish beige and yellow tile that was cleverly installed to look like two different patterns. The mint cabinet and pink vanity reflect the mid-century color palette. The stylish knobs and fittings add an extra splash of fun to the bathroom.
The butler's pantry is located right behind the kitchen and serves multiple functions like storage, a study area, and a bar. We went with a moody blue color for the cabinets and included a raw wood open shelf to give depth and warmth to the space. We went with some gorgeous artistic tiles that create a bold, intriguing look in the space.
In the mudroom, we used siding materials to create a shiplap effect to create warmth and texture – a homage to the classic Mid-Century Modern design. We used the same blue from the butler's pantry to create a cohesive effect. The large mint cabinets add a lighter touch to the space.
---
Project designed by the Atomic Ranch featured modern designers at Breathe Design Studio. From their Austin design studio, they serve an eclectic and accomplished nationwide clientele including in Palm Springs, LA, and the San Francisco Bay Area.
For more about Breathe Design Studio, see here: https://www.breathedesignstudio.com/
To learn more about this project, see here: https://www.breathedesignstudio.com/atomic-ranch

外観。
木の背景となるように開口は必要最小限に抑えた。
Inspiration for a small two-storey stucco beige house exterior in Tokyo with a gable roof, a metal roof and a black roof.
Inspiration for a small two-storey stucco beige house exterior in Tokyo with a gable roof, a metal roof and a black roof.
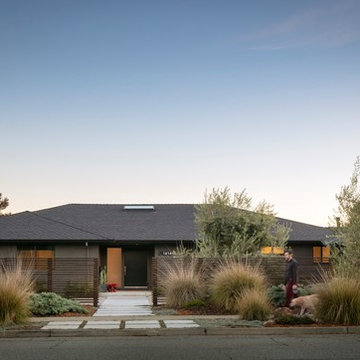
A coat of matte dark paint conceals the existing stucco textures. Modern style fencing with horizontal wood slats and luxurious plantings soften the appearance. Photo by Scott Hargis.

The Design Styles Architecture team beautifully remodeled the exterior and interior of this Carolina Circle home. The home was originally built in 1973 and was 5,860 SF; the remodel added 1,000 SF to the total under air square-footage. The exterior of the home was revamped to take your typical Mediterranean house with yellow exterior paint and red Spanish style roof and update it to a sleek exterior with gray roof, dark brown trim, and light cream walls. Additions were done to the home to provide more square footage under roof and more room for entertaining. The master bathroom was pushed out several feet to create a spacious marbled master en-suite with walk in shower, standing tub, walk in closets, and vanity spaces. A balcony was created to extend off of the second story of the home, creating a covered lanai and outdoor kitchen on the first floor. Ornamental columns and wrought iron details inside the home were removed or updated to create a clean and sophisticated interior. The master bedroom took the existing beam support for the ceiling and reworked it to create a visually stunning ceiling feature complete with up-lighting and hanging chandelier creating a warm glow and ambiance to the space. An existing second story outdoor balcony was converted and tied in to the under air square footage of the home, and is now used as a workout room that overlooks the ocean. The existing pool and outdoor area completely updated and now features a dock, a boat lift, fire features and outdoor dining/ kitchen.
Photo by: Design Styles Architecture
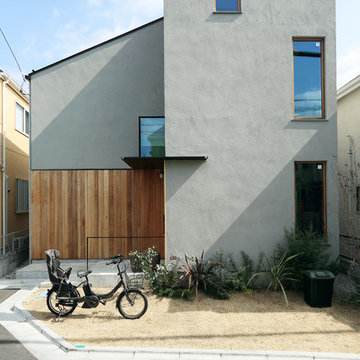
Inspiration for a mid-sized asian two-storey stucco grey house exterior in Tokyo with a shed roof and a metal roof.
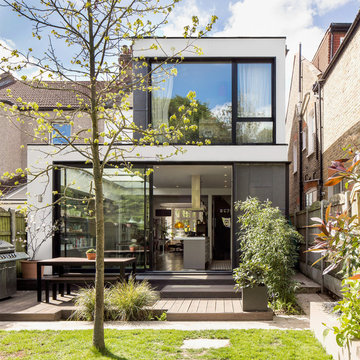
Photography by Ben Anders and Juliet Murphy
Inspiration for a contemporary two-storey stucco white exterior in London with a flat roof.
Inspiration for a contemporary two-storey stucco white exterior in London with a flat roof.
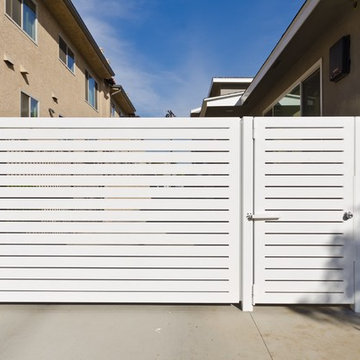
Pacific Garage Doors & Gates
Burbank & Glendale's Highly Preferred Garage Door & Gate Services
Location: North Hollywood, CA 91606
Design ideas for a large contemporary three-storey stucco beige townhouse exterior in Los Angeles with a hip roof and a shingle roof.
Design ideas for a large contemporary three-storey stucco beige townhouse exterior in Los Angeles with a hip roof and a shingle roof.
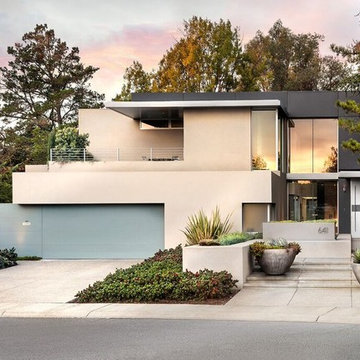
Front of house view shows pivot entry door, metal spillway water feature, roof deck balcony and grand window into living room. Exterior panels are black Swiss Pearl cement board and "heavy dash" stucco finish.
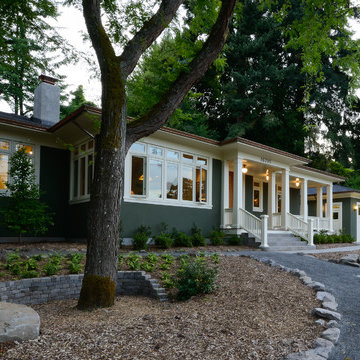
New 1-story house with detached garage with a front view of the Willamette River and a back garden courtyard tucked into the sloped bank of the river.
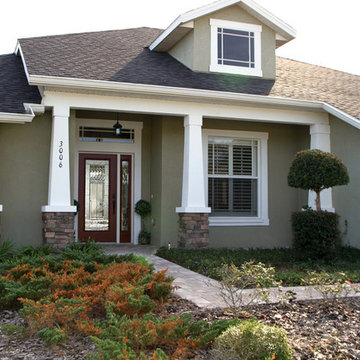
Photos By: South Meadow Productions
This is an example of a mid-sized arts and crafts one-storey stucco green exterior in Tampa.
This is an example of a mid-sized arts and crafts one-storey stucco green exterior in Tampa.
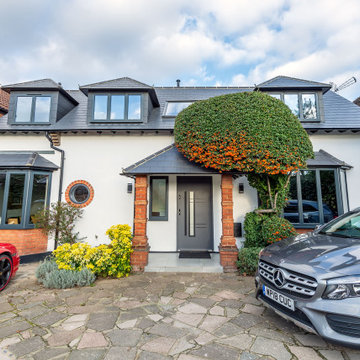
Front elevation re-rendered with new windows, front door and completely re-roofed in slate tiles. Coloured render finish. Original brickwork to front porch/ canopy has been retained.
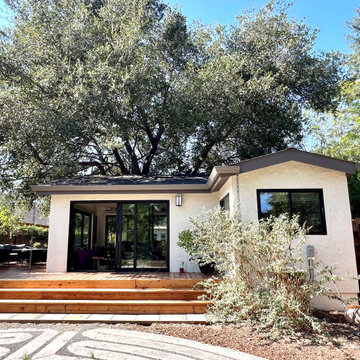
Arch Studio, Inc. designed a 730 square foot ADU for an artistic couple in Willow Glen, CA. This new small home was designed to nestle under the Oak Tree in the back yard of the main residence.
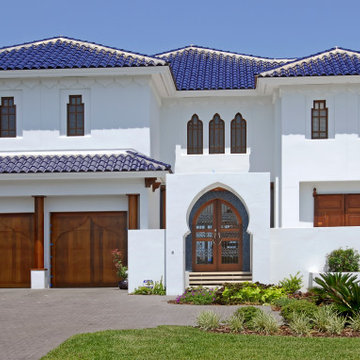
Inspiration for a large mediterranean two-storey stucco white house exterior in Jacksonville with a tile roof and a blue roof.
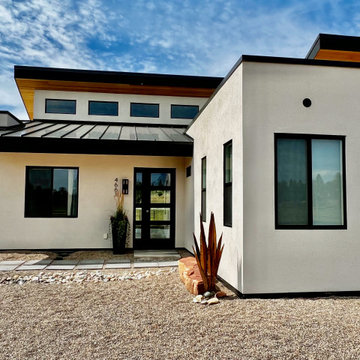
Exterior of a mountain modern house with a minimalist design and xeriscaping
Mid-sized modern one-storey stucco white house exterior in Denver with a flat roof, a metal roof and a black roof.
Mid-sized modern one-storey stucco white house exterior in Denver with a flat roof, a metal roof and a black roof.
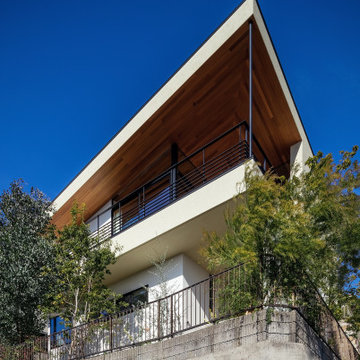
This is an example of a large modern two-storey stucco beige house exterior in Osaka with a shed roof, a metal roof, a black roof and board and batten siding.
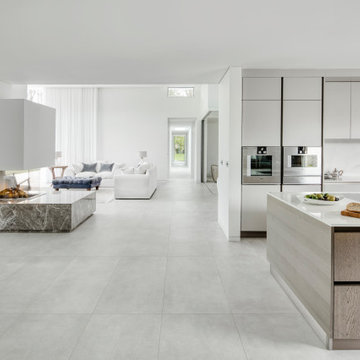
Open plan interior design featuring clean white lines, marble accents and oversized glazing
Design ideas for a large contemporary one-storey stucco white house exterior in Oxfordshire.
Design ideas for a large contemporary one-storey stucco white house exterior in Oxfordshire.

In the quite streets of southern Studio city a new, cozy and sub bathed bungalow was designed and built by us.
The white stucco with the blue entrance doors (blue will be a color that resonated throughout the project) work well with the modern sconce lights.
Inside you will find larger than normal kitchen for an ADU due to the smart L-shape design with extra compact appliances.
The roof is vaulted hip roof (4 different slopes rising to the center) with a nice decorative white beam cutting through the space.
The bathroom boasts a large shower and a compact vanity unit.
Everything that a guest or a renter will need in a simple yet well designed and decorated garage conversion.

bocce ball
This is an example of a large modern one-storey stucco white house exterior in Orange County with a shed roof, a shingle roof, a black roof and board and batten siding.
This is an example of a large modern one-storey stucco white house exterior in Orange County with a shed roof, a shingle roof, a black roof and board and batten siding.
Stucco and Adobe Exterior Design Ideas
1
