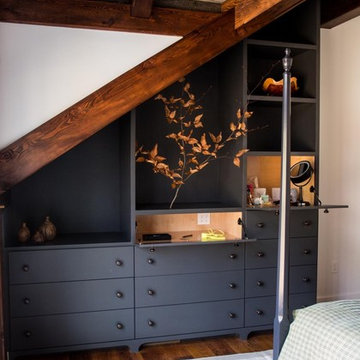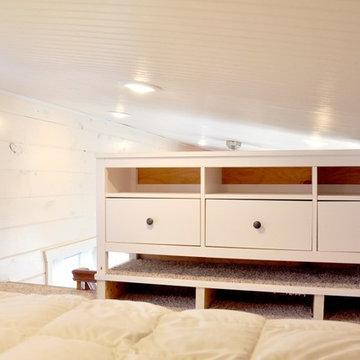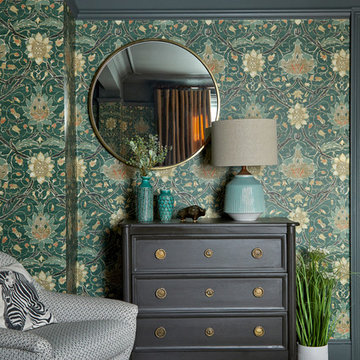Arts and Crafts Bedroom Design Ideas
Refine by:
Budget
Sort by:Popular Today
1 - 20 of 3,616 photos
Item 1 of 3
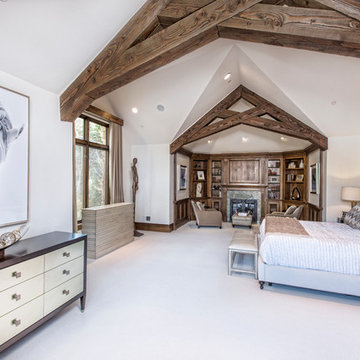
Design ideas for an expansive arts and crafts master bedroom in Denver with white walls, carpet, a standard fireplace, white floor and a tile fireplace surround.
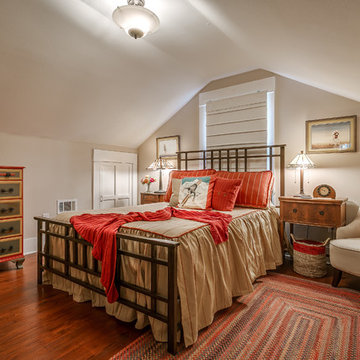
Anthony Ford Photography & Tourmax Real Estate Media
Mid-sized arts and crafts bedroom in Dallas with beige walls, dark hardwood floors, no fireplace and orange floor.
Mid-sized arts and crafts bedroom in Dallas with beige walls, dark hardwood floors, no fireplace and orange floor.
Find the right local pro for your project
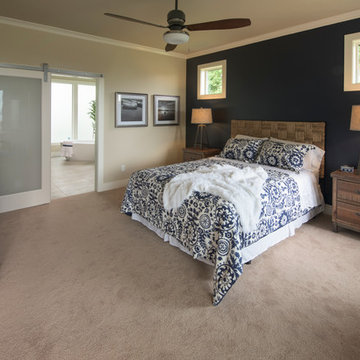
Photo of a mid-sized arts and crafts master bedroom in Seattle with blue walls and carpet.
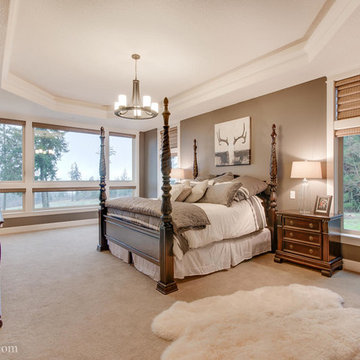
Re-PDX Photography.com
This is an example of a large arts and crafts master bedroom in Portland with brown walls and carpet.
This is an example of a large arts and crafts master bedroom in Portland with brown walls and carpet.
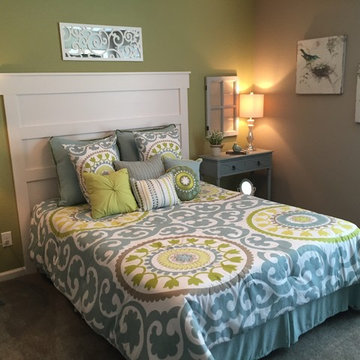
Design ideas for a mid-sized arts and crafts guest bedroom in Tampa with multi-coloured walls, carpet and no fireplace.
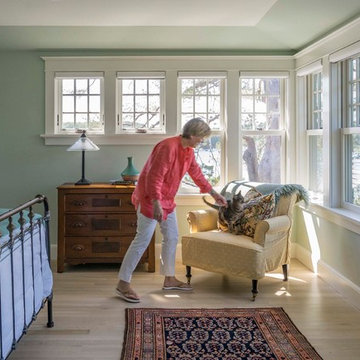
Eric Roth
Photo of a large arts and crafts guest bedroom in Manchester with green walls, light hardwood floors, no fireplace and brown floor.
Photo of a large arts and crafts guest bedroom in Manchester with green walls, light hardwood floors, no fireplace and brown floor.
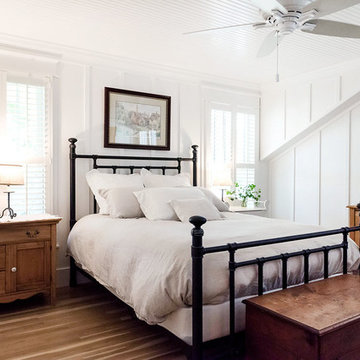
Photography by Kelli Kroneberger
Design ideas for an arts and crafts master bedroom in Denver with white walls, medium hardwood floors and brown floor.
Design ideas for an arts and crafts master bedroom in Denver with white walls, medium hardwood floors and brown floor.
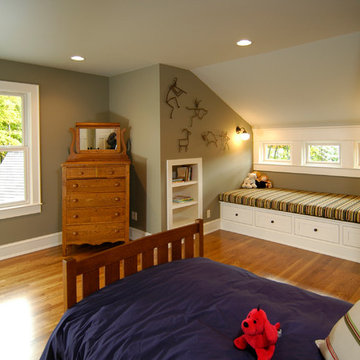
The Parkgate was designed from the inside out to give homage to the past. It has a welcoming wraparound front porch and, much like its ancestors, a surprising grandeur from floor to floor. The stair opens to a spectacular window with flanking bookcases, making the family space as special as the public areas of the home. The formal living room is separated from the family space, yet reconnected with a unique screened porch ideal for entertaining. The large kitchen, with its built-in curved booth and large dining area to the front of the home, is also ideal for entertaining. The back hall entry is perfect for a large family, with big closets, locker areas, laundry home management room, bath and back stair. The home has a large master suite and two children's rooms on the second floor, with an uncommon third floor boasting two more wonderful bedrooms. The lower level is every family’s dream, boasting a large game room, guest suite, family room and gymnasium with 14-foot ceiling. The main stair is split to give further separation between formal and informal living. The kitchen dining area flanks the foyer, giving it a more traditional feel. Upon entering the home, visitors can see the welcoming kitchen beyond.
Photographer: David Bixel
Builder: DeHann Homes
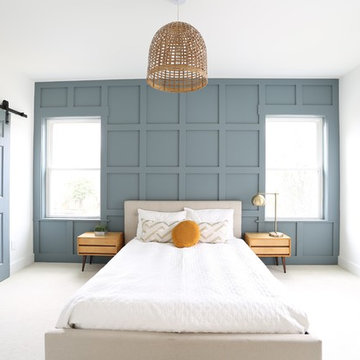
Inspiration for a mid-sized arts and crafts master bedroom in Cincinnati with white walls, carpet, no fireplace and white floor.
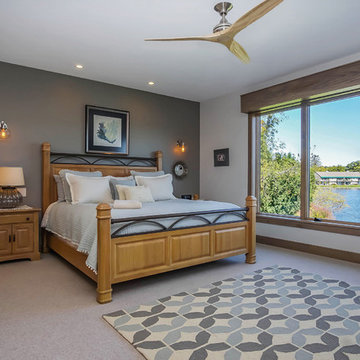
Inspiration for a large arts and crafts master bedroom in Grand Rapids with multi-coloured walls, carpet, no fireplace and beige floor.
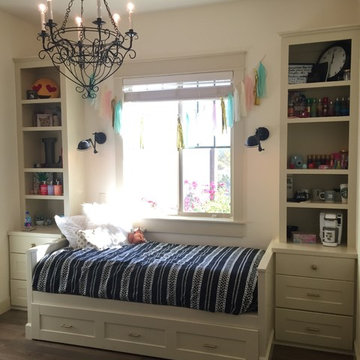
Cheryl Peterson
Photo of a mid-sized arts and crafts bedroom in Phoenix with beige walls, medium hardwood floors, no fireplace and brown floor.
Photo of a mid-sized arts and crafts bedroom in Phoenix with beige walls, medium hardwood floors, no fireplace and brown floor.
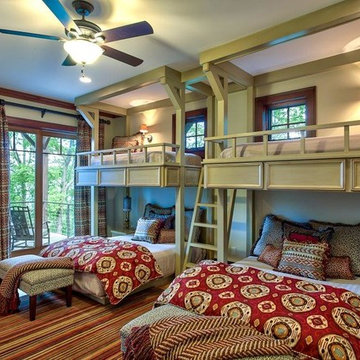
Kevin Meechan
This is an example of a large arts and crafts guest bedroom in Other with green walls, light hardwood floors and brown floor.
This is an example of a large arts and crafts guest bedroom in Other with green walls, light hardwood floors and brown floor.
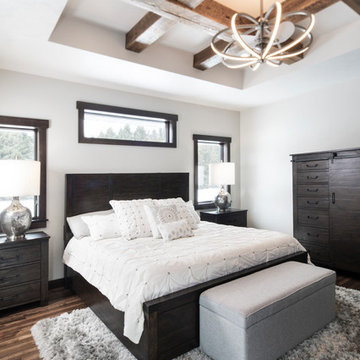
Designer: Laura Hoffman | Photographer: Sarah Utech
Mid-sized arts and crafts master bedroom in Milwaukee with white walls and dark hardwood floors.
Mid-sized arts and crafts master bedroom in Milwaukee with white walls and dark hardwood floors.
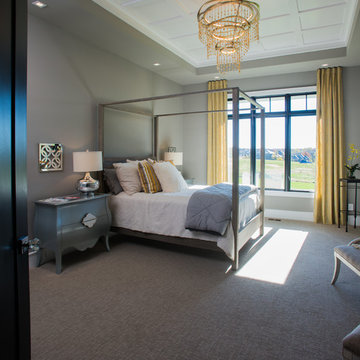
Mark McDonald
Photo of a large arts and crafts master bedroom in Kansas City with grey walls, carpet and no fireplace.
Photo of a large arts and crafts master bedroom in Kansas City with grey walls, carpet and no fireplace.
Arts and Crafts Bedroom Design Ideas
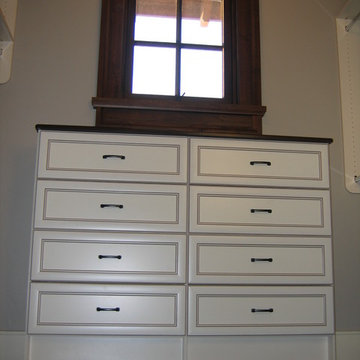
Mike Shepherd
Design ideas for a mid-sized arts and crafts master bedroom in Other with white walls, laminate floors and brown floor.
Design ideas for a mid-sized arts and crafts master bedroom in Other with white walls, laminate floors and brown floor.
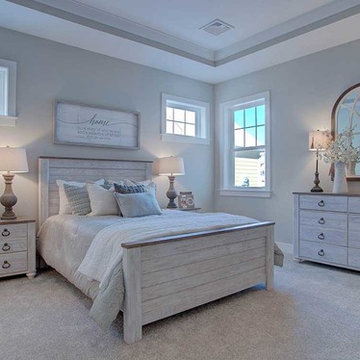
This 1-story Arts & Crafts style home includes a 2-car garage with mudroom entry complete with built-in lockers. Designer details throughout the home include lofty 10' ceilings. Stylish vinyl plank flooring in the foyer that extends to the dining room, kitchen, and living room. Off of the foyer is a study with coffered ceiling. The kitchen is open to the dining and living room and features granite countertops with tile backsplash, attractive cabinetry, and stainless steel appliances. The spacious living room is warmed by a gas fireplace with stone surround and shiplap above the mantel. The owner’s suite with tray ceiling includes a spacious closet private bath with a tile shower and double bowl vanity with cultured marble top.
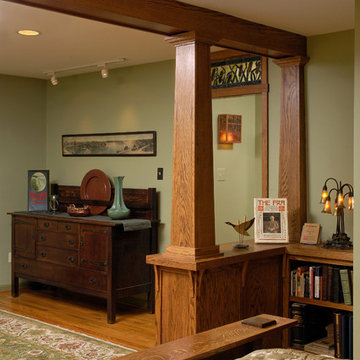
Planned placement of furniture in the space was changed, so that the antique Stickley sideboard would be at one end of the room, still visible from the bed in the adjacent sitting room, but not making the room narrower.
Photo by Bob Narod, Photographer, LLC. www.narodphoto.com
1
