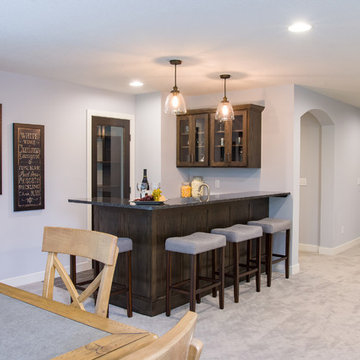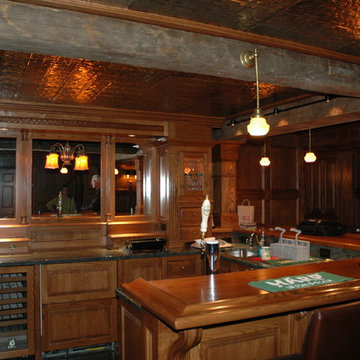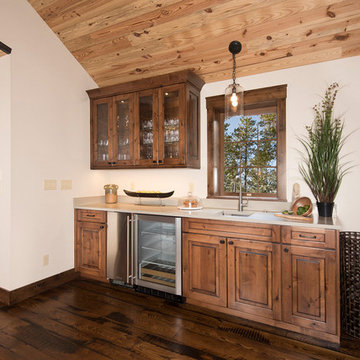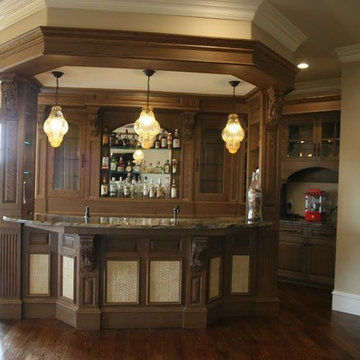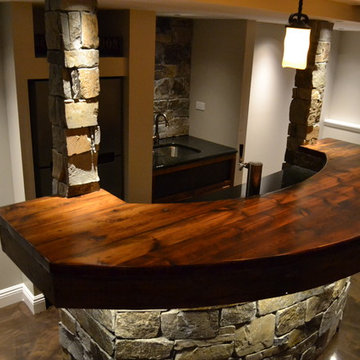Arts and Crafts Home Bar Design Ideas
Refine by:
Budget
Sort by:Popular Today
181 - 200 of 503 photos
Item 1 of 3
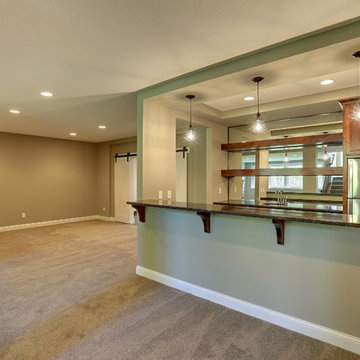
Specs-at-a-glance
Indoor Sports Court
4 to 6 Bedrooms
Bonus Room/5th Bedroom - 2nd Level
Main Floor Sunroom
4 Full Baths - 2nd Level
Excercise Room - Lower Level
6,000 Sq. Ft.
Plans: http://bit.ly/73357hs
#readywhenyouare
#houseplan
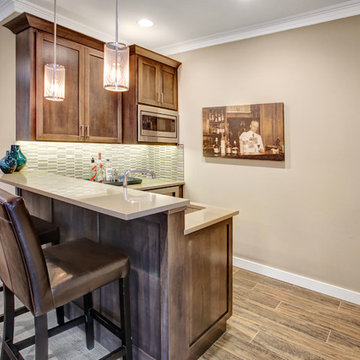
Inspiration for an arts and crafts l-shaped wet bar in Seattle with an undermount sink, shaker cabinets, medium wood cabinets, quartz benchtops, multi-coloured splashback, mosaic tile splashback and porcelain floors.
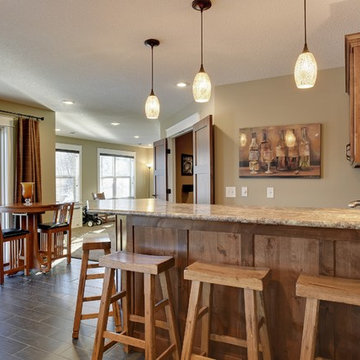
Photo by Spacecrafting.com Built in 2011. Arts and Crafts inspired 4 bed, 3 bath walk out rambler situated on 0.58 acre, cul-du-sac, pond lot, with boulder wall and wooded rear yard privacy. Rustic alder doors and cabinets, white enamel trim, Screen porch, theatre room, central vacuum, 7 zone sound, largest garage footprint allowed in Maple Grove, heated garage with floor drain, furnace rated gas fireplaces, hand scraped Asian walnut wood floors, master with walk in shower and free standing soaking tub.
Find the right local pro for your project
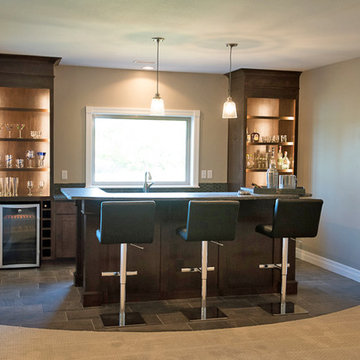
Basement Bar
T&J Studios
Photo of a mid-sized arts and crafts wet bar in Wichita with an undermount sink, shaker cabinets, medium wood cabinets, granite benchtops, black splashback, ceramic splashback and ceramic floors.
Photo of a mid-sized arts and crafts wet bar in Wichita with an undermount sink, shaker cabinets, medium wood cabinets, granite benchtops, black splashback, ceramic splashback and ceramic floors.
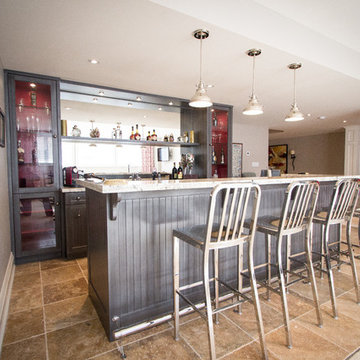
Karl Bach
Photo of an arts and crafts galley wet bar in Toronto with an undermount sink, shaker cabinets, brown cabinets, granite benchtops, mirror splashback and travertine floors.
Photo of an arts and crafts galley wet bar in Toronto with an undermount sink, shaker cabinets, brown cabinets, granite benchtops, mirror splashback and travertine floors.
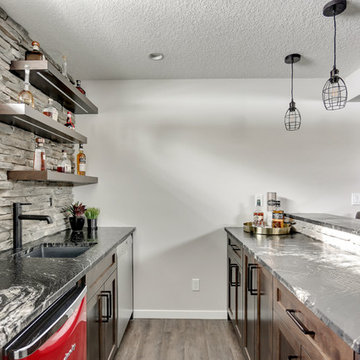
Rustic wetbar and island with a cultured stone back splash and a 'Titanium' granite counter top with leather finish.
Inspiration for an arts and crafts home bar in Calgary.
Inspiration for an arts and crafts home bar in Calgary.
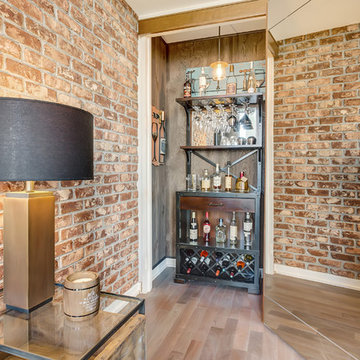
wine cellar opened , with smoked mirror
Inspiration for an arts and crafts home bar in New York.
Inspiration for an arts and crafts home bar in New York.
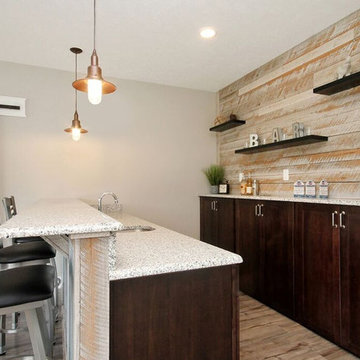
Design ideas for a mid-sized arts and crafts seated home bar in Grand Rapids with shaker cabinets, dark wood cabinets, granite benchtops, timber splashback and multi-coloured benchtop.
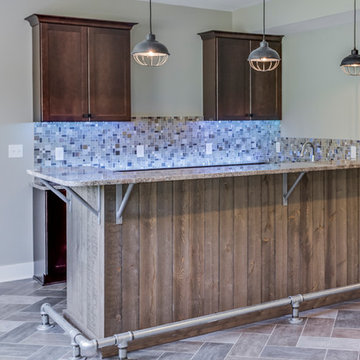
Inspiration for a mid-sized arts and crafts u-shaped wet bar in Grand Rapids with shaker cabinets, dark wood cabinets, granite benchtops and glass tile splashback.
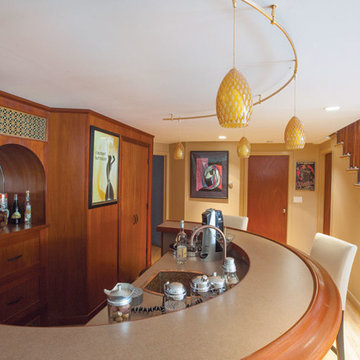
This is an example of a large arts and crafts u-shaped seated home bar in New York with a drop-in sink, flat-panel cabinets, medium wood cabinets, mirror splashback, light hardwood floors and beige floor.
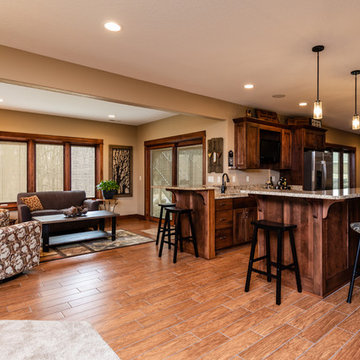
Inspiration for a large arts and crafts single-wall wet bar in Other with an undermount sink, shaker cabinets, dark wood cabinets, granite benchtops, medium hardwood floors, brown floor and multi-coloured benchtop.
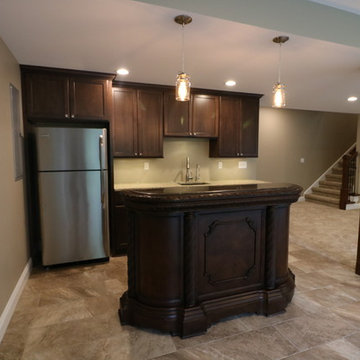
Inspiration for a mid-sized arts and crafts single-wall seated home bar in St Louis with an undermount sink, recessed-panel cabinets and dark wood cabinets.
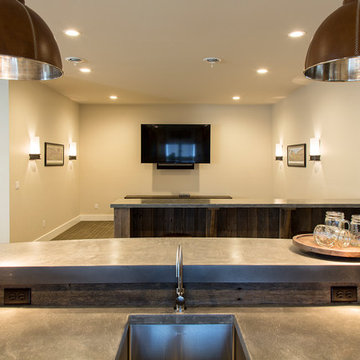
Large arts and crafts single-wall seated home bar in Other with an undermount sink, shaker cabinets, dark wood cabinets, concrete benchtops, brown floor and grey benchtop.
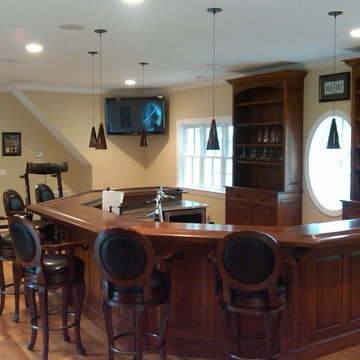
Photo of a large arts and crafts u-shaped wet bar in Bridgeport with a drop-in sink, open cabinets, dark wood cabinets, wood benchtops, brown splashback, light hardwood floors and brown floor.
Arts and Crafts Home Bar Design Ideas
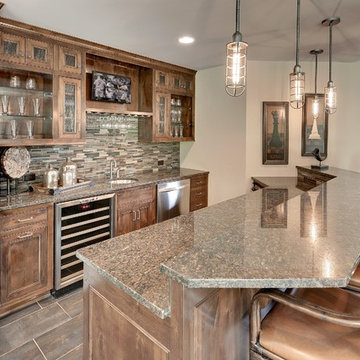
With an indoor basketball court, and a no-holds-barred floor plan, we're calling Exclusive House Plan 73356HS "Big Daddy".
Ready when you are! Where do YOU want to play indoor hoops in your own home?
Specs-at-a-glance
5 beds
4.5 baths
6,300+ sq. ft.
Includes an indoor basketball court
Plans: http://bit.ly/73356hs
#readywhenyouare
#houseplan
10
