Asian Laundry Room Design Ideas with Open Cabinets
Sort by:Popular Today
1 - 13 of 13 photos
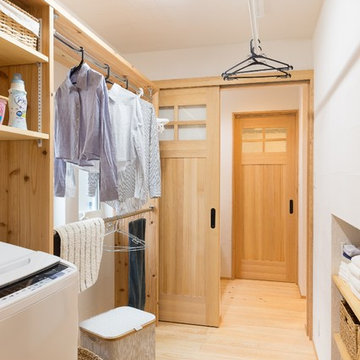
Asian utility room in Other with open cabinets, white walls, light hardwood floors, beige floor and medium wood cabinets.
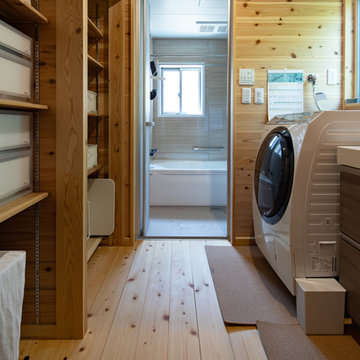
This is an example of an asian galley utility room in Nagoya with open cabinets, medium wood cabinets, brown walls, light hardwood floors, beige floor and white benchtop.
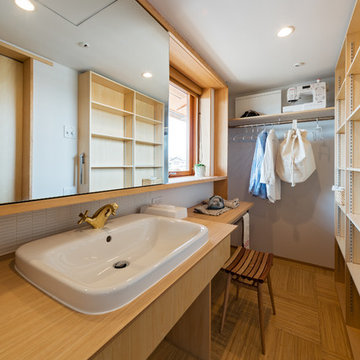
Design ideas for an asian single-wall utility room in Other with a drop-in sink, open cabinets, light wood cabinets, wood benchtops and white walls.

Projet de Tiny House sur les toits de Paris, avec 17m² pour 4 !
Inspiration for a small asian single-wall utility room in Paris with a single-bowl sink, open cabinets, light wood cabinets, wood benchtops, timber splashback, concrete floors, an integrated washer and dryer, white floor, wood and wood walls.
Inspiration for a small asian single-wall utility room in Paris with a single-bowl sink, open cabinets, light wood cabinets, wood benchtops, timber splashback, concrete floors, an integrated washer and dryer, white floor, wood and wood walls.
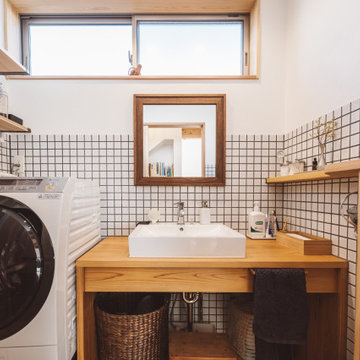
Small asian single-wall dedicated laundry room in Other with a single-bowl sink, open cabinets, wood benchtops, white walls, an integrated washer and dryer, white floor and beige benchtop.
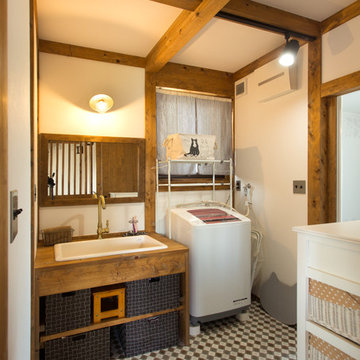
Photo of an asian laundry room in Nagoya with a drop-in sink, open cabinets, wood benchtops, white walls, multi-coloured floor, brown benchtop, an integrated washer and dryer and dark wood cabinets.
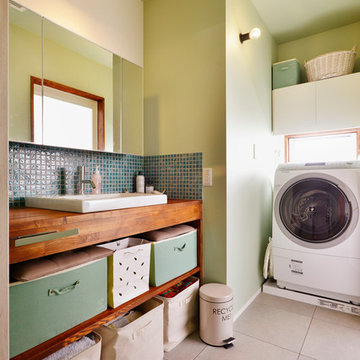
スタイル工房_stylekoubou
Photo of an asian laundry room in Tokyo Suburbs with a drop-in sink, open cabinets, wood benchtops, green walls and brown benchtop.
Photo of an asian laundry room in Tokyo Suburbs with a drop-in sink, open cabinets, wood benchtops, green walls and brown benchtop.
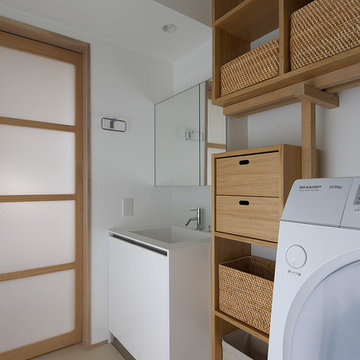
This is an example of an asian single-wall laundry room in Osaka with an integrated sink, open cabinets, medium wood cabinets, white walls and beige floor.
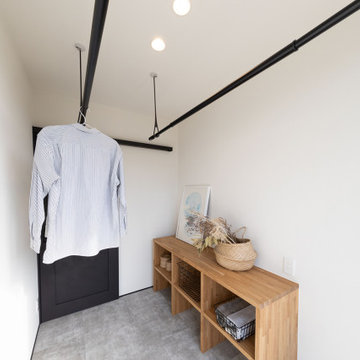
たっぷり自然光が入り込み室内でもカラッと乾くランドリールーム。隣にはファミリークローゼットを配置し、収納までの家事動線を確保しました。
Asian single-wall dedicated laundry room in Other with open cabinets, medium wood cabinets, wood benchtops, white walls, vinyl floors, grey floor and brown benchtop.
Asian single-wall dedicated laundry room in Other with open cabinets, medium wood cabinets, wood benchtops, white walls, vinyl floors, grey floor and brown benchtop.
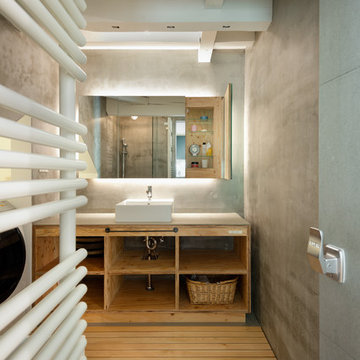
Inspiration for a mid-sized asian single-wall utility room in Tokyo with open cabinets, medium wood cabinets, grey walls, medium hardwood floors and a concealed washer and dryer.
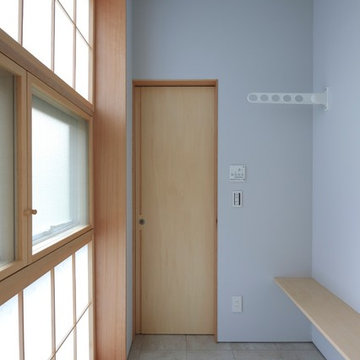
都心のお寺の住職の家(六本木の庫裡) photo by GEN INOUE
This is an example of a small asian single-wall utility room in Tokyo with open cabinets, light wood cabinets, wood benchtops, white walls, ceramic floors, a side-by-side washer and dryer and grey floor.
This is an example of a small asian single-wall utility room in Tokyo with open cabinets, light wood cabinets, wood benchtops, white walls, ceramic floors, a side-by-side washer and dryer and grey floor.
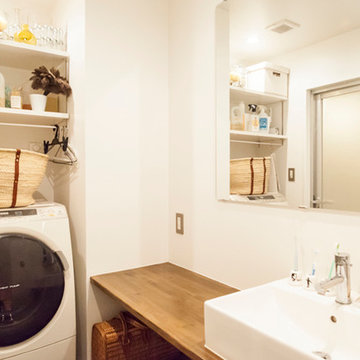
サニタリーは最小限の空間をシンプルに使いやすく設計
Design ideas for a mid-sized asian single-wall utility room in Tokyo with a single-bowl sink, open cabinets, white cabinets, wood benchtops, white walls and an integrated washer and dryer.
Design ideas for a mid-sized asian single-wall utility room in Tokyo with a single-bowl sink, open cabinets, white cabinets, wood benchtops, white walls and an integrated washer and dryer.
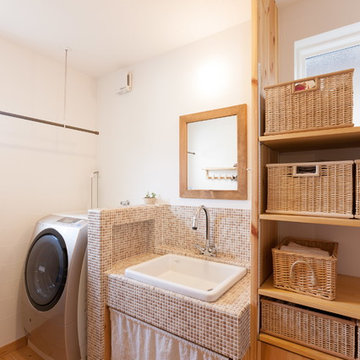
Photo of an asian laundry room in Other with open cabinets, white walls, medium hardwood floors and brown floor.
Asian Laundry Room Design Ideas with Open Cabinets
1