Baby and Kids' Design Ideas
Refine by:
Budget
Sort by:Popular Today
61 - 80 of 396 photos
Item 1 of 3
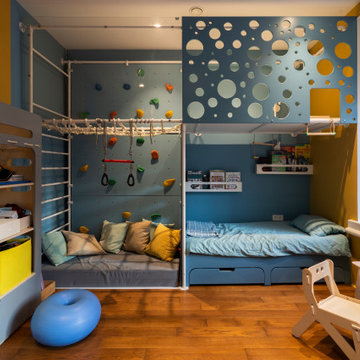
Детская старшего ребёнка изначально задумывалась как яркое смелое пространство с волнообразным потолком, авторской мебелью и большим количеством ярких акцентов. Однако, по причине дороговизны предлагаемых решений, было решено мебелировать детскую готовыми решениями.
Получилось креативное пространство для роста, творчества и многостороннего развития ребёнка. Над кроватью расположена акцентная перфорированная панель, слева от неё - скалолазная стенка, большой стеллаж для игрушек у входа и рабочий стол у окна.
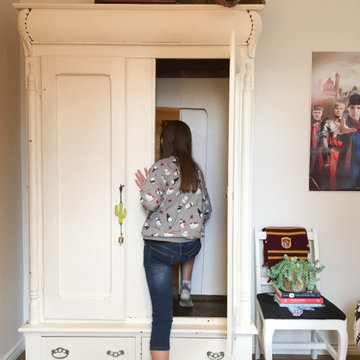
Laura created this secret room for her daughter, in 3 weeks. She documented it on her blog, The Colorado Nest.
FEATURED IN
NBC's TODAY
PopSugar
Germany's Brigette
Israel's Mako
Love What Matters
Apartment Therapy
China News
France's So Busy Girls
UK’s Daily Mail
South Korea’s Today
Australia’s Essential Kids
Rumble
NY’s Good Times
Daily Motion
Life Buzz
Sweden’s Epoch Times
Inspire More
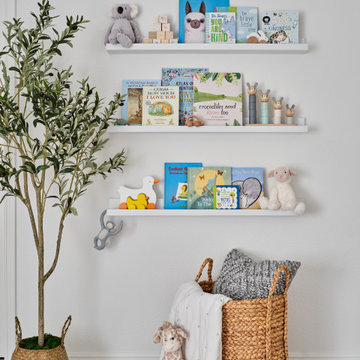
In this the sweet nursery, the designer specified a blue gray paneled wall as the focal point behind the white and acrylic crib. A comfortable cotton and linen glider and ottoman provide the perfect spot to rock baby to sleep. A dresser with a changing table topper provides additional function, while adorable car artwork, a woven mirror, and a sheepskin rug add finishing touches and additional texture.
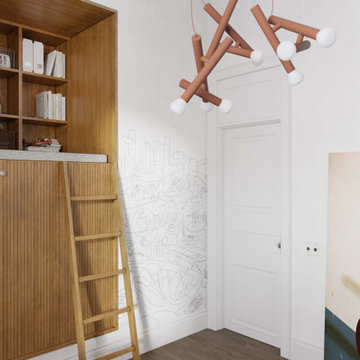
This luxurious kids' bedroom in a Chelsea apartment, NYC, is an Arsight creation that marries luxury with youthful allure. The room, inspired by Scandinavian design principles, exhibits a neutral white theme, augmented by reclaimed flooring and a custom bookshelf. The addition of a library ladder introduces a unique element, drawing the eye towards a selection of meticulously curated, Brooklyn-style kids' furniture. This room is a sanctuary of playful discovery and tranquil sleep.

Design ideas for a large contemporary gender-neutral kids' playroom for kids 4-10 years old in Saint Petersburg with multi-coloured walls, light hardwood floors, grey floor, recessed and panelled walls.
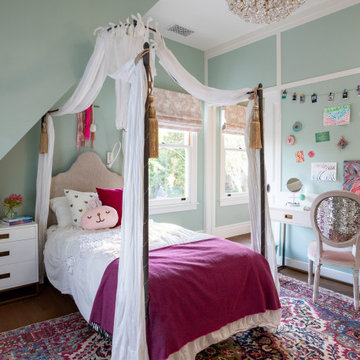
Photo of a large transitional kids' bedroom for kids 4-10 years old and girls in Other with green walls, medium hardwood floors, brown floor, vaulted and panelled walls.
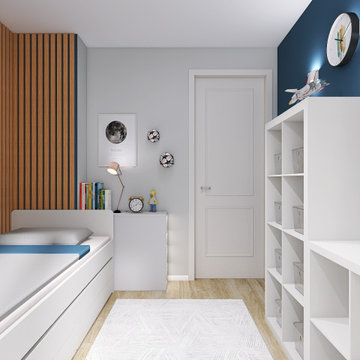
Der Blick zum Bett zeigt, dass der vordere Teil es Zimmers ruhig gestaltet ist. Das Design kann den 9jährigen bis zur Jugend begleiten.
Scandinavian kids' bedroom in Munich with blue walls and panelled walls for kids 4-10 years old and boys.
Scandinavian kids' bedroom in Munich with blue walls and panelled walls for kids 4-10 years old and boys.
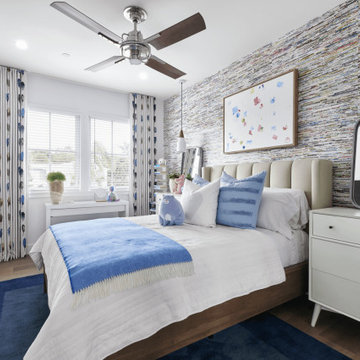
Large beach style kids' room in Orange County with white walls, medium hardwood floors, brown floor, vaulted and panelled walls.
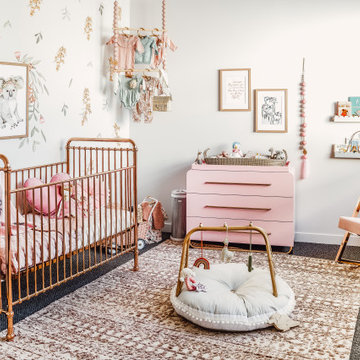
Baby girls nursery with an Australian theme
This is an example of an eclectic nursery for girls in Sunshine Coast with white walls, carpet, multi-coloured floor and brick walls.
This is an example of an eclectic nursery for girls in Sunshine Coast with white walls, carpet, multi-coloured floor and brick walls.
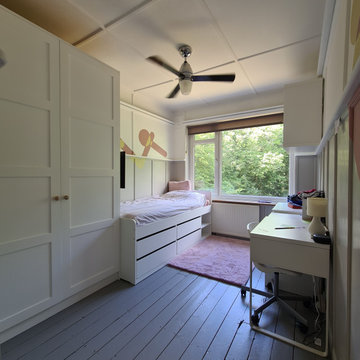
Anothe great client photo of their IKEA PAX wardrobes with our 4 panel wardrobe doors.
These have made such an impact over the past year and it is great to see them being put to use in such a beautiful room.
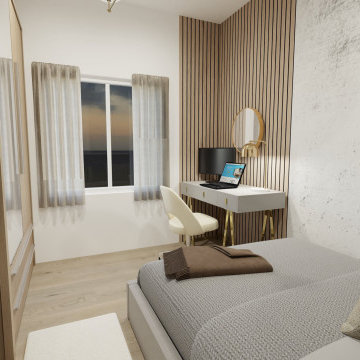
For this bedroom design, the key concept was to optimise space and provide a functional furniture solution. In order to include a small double bed, wardrobes and a work space we carefully considered multiple floor plans to ensure we could make the most of the space to work our clients’ day-to-day life. Something we could potentially consider is multi-use furniture, such as a combined desk and wardrobe solution, depending on availability of products and their dimensions.
With multiple furniture requirements in a small space, there can be a risk of the room being overwhelmed. So, to prevent this, a light and neutral colour palette maximises natural light and forms a bright and airy atmosphere. Painting the walls white balances the room with a complimenting lime-washed feature panelling to introduce texture which elevates the design. Minimal decor accessories, from greenery to vases, tastefully bring interest and character without cluttering the space.
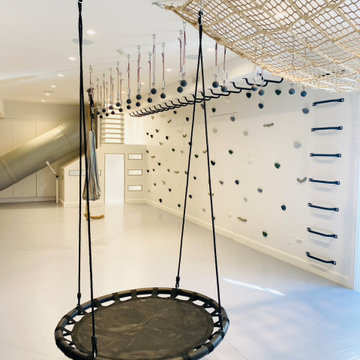
This is an example of a mid-sized country gender-neutral kids' playroom for kids 4-10 years old in New York with white walls, light hardwood floors, grey floor, wood and panelled walls.
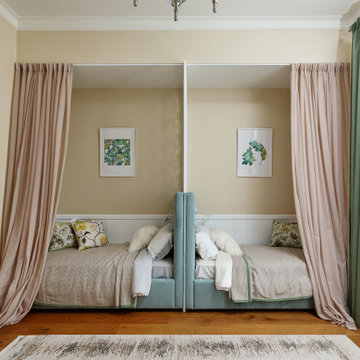
детская
Inspiration for a mid-sized transitional gender-neutral kids' bedroom for kids 4-10 years old in Moscow with beige walls, medium hardwood floors, brown floor and panelled walls.
Inspiration for a mid-sized transitional gender-neutral kids' bedroom for kids 4-10 years old in Moscow with beige walls, medium hardwood floors, brown floor and panelled walls.
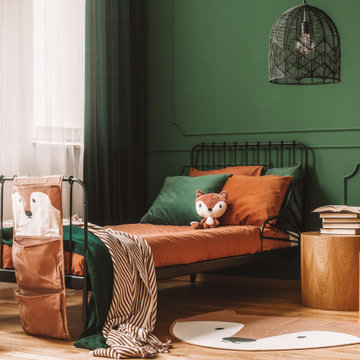
Kids room and study room design.
Inspiration for a large contemporary gender-neutral kids' bedroom for kids 4-10 years old in Portland with green walls, medium hardwood floors, multi-coloured floor and panelled walls.
Inspiration for a large contemporary gender-neutral kids' bedroom for kids 4-10 years old in Portland with green walls, medium hardwood floors, multi-coloured floor and panelled walls.
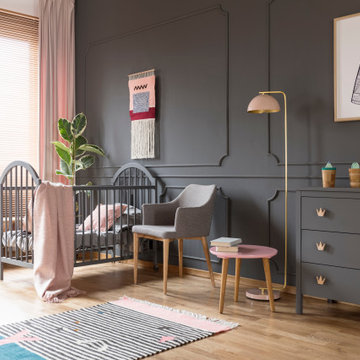
Contemporary style childs bedroom of residential villa in Marrakech, Morocco.
This is an example of a large contemporary kids' room for girls in Other with purple walls, light hardwood floors, brown floor and panelled walls.
This is an example of a large contemporary kids' room for girls in Other with purple walls, light hardwood floors, brown floor and panelled walls.
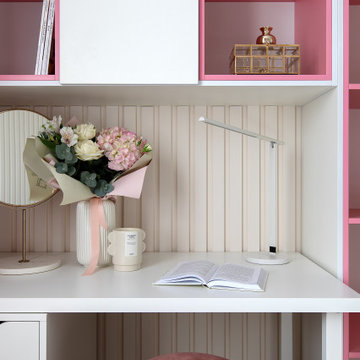
Inspiration for a mid-sized contemporary kids' study room for kids 4-10 years old and girls in Other with beige walls and panelled walls.
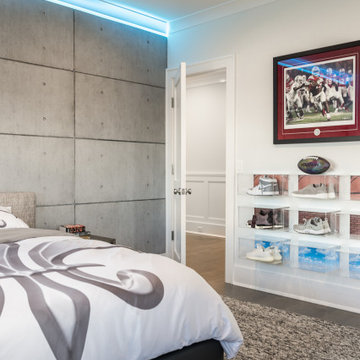
Mid-sized contemporary kids' room in New York with grey walls and panelled walls for boys.
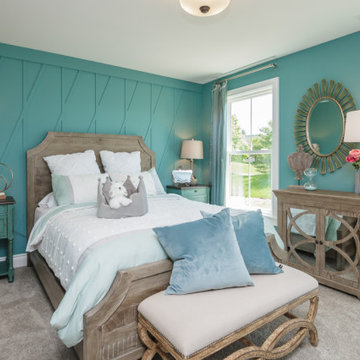
Inspiration for a mid-sized transitional kids' room for girls in Atlanta with blue walls, carpet, white floor and panelled walls.
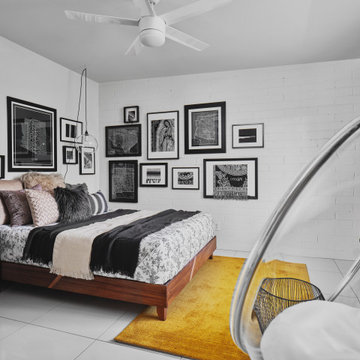
Photo of a mid-sized contemporary kids' room for girls in Phoenix with white walls, white floor and brick walls.
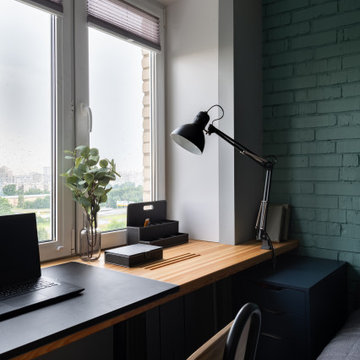
Design ideas for a small kids' room for boys in Moscow with green walls, medium hardwood floors and brick walls.
Baby and Kids' Design Ideas
4

