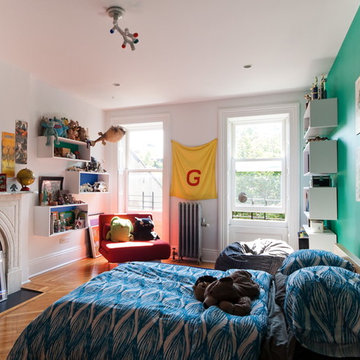Baby and Kids' Design Ideas
Sort by:Popular Today
1 - 15 of 15 photos
Item 1 of 3
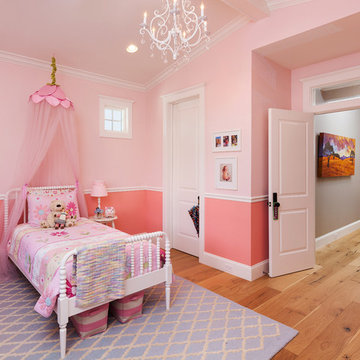
Leland Gebhardt Photography
Design ideas for a traditional kids' room for girls in Phoenix with pink walls and light hardwood floors.
Design ideas for a traditional kids' room for girls in Phoenix with pink walls and light hardwood floors.
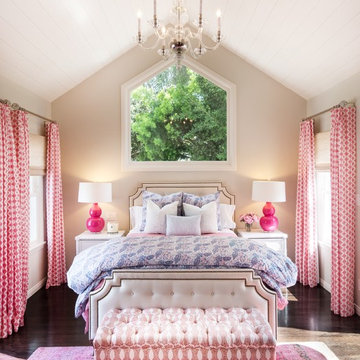
Traditional kids' room in Los Angeles with beige walls, dark hardwood floors and brown floor for girls.
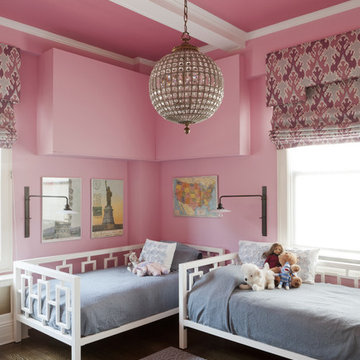
Girl's Bedroom
photography: David Gilbert
Photo of a transitional kids' room in New York with pink walls.
Photo of a transitional kids' room in New York with pink walls.
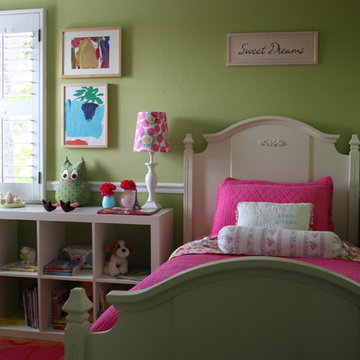
Design ideas for a transitional kids' bedroom for kids 4-10 years old and girls in San Francisco with green walls and medium hardwood floors.
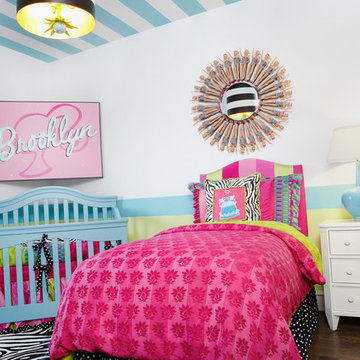
Nathan Whitney
This is an example of an eclectic kids' bedroom for girls in Dallas with dark hardwood floors and multi-coloured walls.
This is an example of an eclectic kids' bedroom for girls in Dallas with dark hardwood floors and multi-coloured walls.
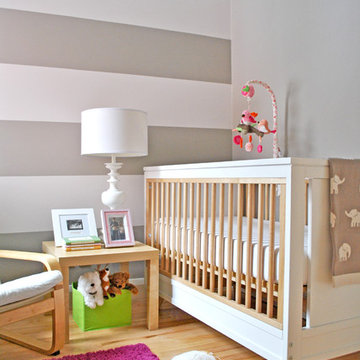
Contemporary gender-neutral nursery in Ottawa with grey walls and medium hardwood floors.
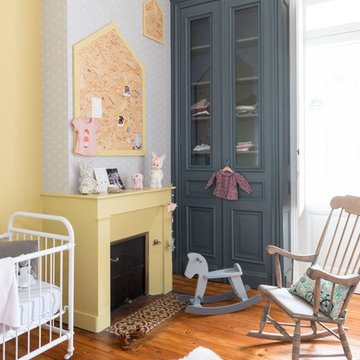
Julien Fernandez
Photo of a scandinavian nursery for girls in Bordeaux with yellow walls and orange floor.
Photo of a scandinavian nursery for girls in Bordeaux with yellow walls and orange floor.
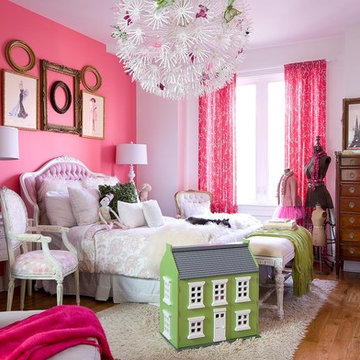
Little girl's bedroom, replete with antique salvage, ikea light fixture and yes, a LV bag in the cabinet. Shot by Brandon Barré for Toronto Home Magazine
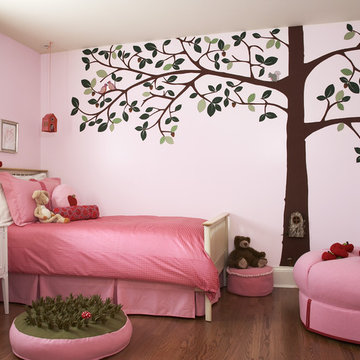
Magical Woods inspired custom room, with adhesive backed wool felt interactive tree.
This is an example of a transitional kids' bedroom for kids 4-10 years old and girls in Chicago with pink walls and medium hardwood floors.
This is an example of a transitional kids' bedroom for kids 4-10 years old and girls in Chicago with pink walls and medium hardwood floors.
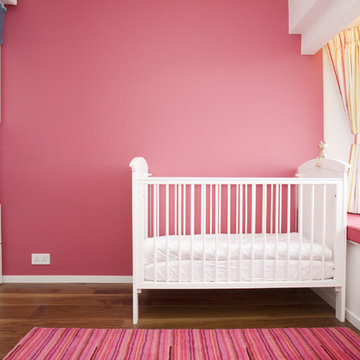
With a design brief to minimize clutter and maximize space, the flat is designed with clean lines and a simple color palette, which creates a perfect backdrop for the owner’s artwork collections.
Unconventional design and layout creates an extraordinary space for a study in a trapezoid-shaped living room. Wood is used extensively to foster a welcoming warmth in the home.
Indirect lighting design, such light troughs helps to achieve a minimalistic look, making the flat looks more spacious. An accent color in each bedroom is adopted to help bring out its distinctive personality and ambience effectively.
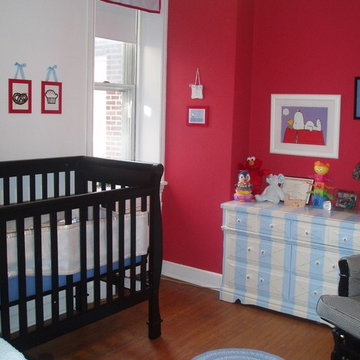
Newborn babies see in black and white. The black and white wall art in this nursery is paired with baby blue and red for a stimulating nursery environment. striped hand-painted dresser was salvaged from a dresser someone was throwing away at the curb!
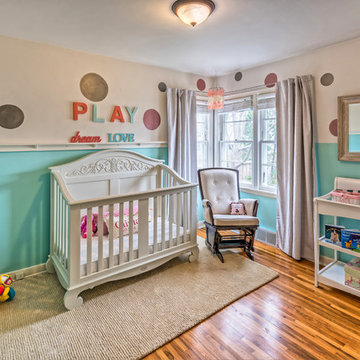
Inspiration for a traditional nursery for girls in Denver with light hardwood floors and orange floor.
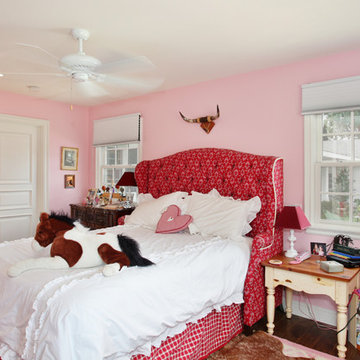
Traditional and transitional space. Complete remodel of 4500 sf country home. White cabinetry, dark wood floors.
Photo of a traditional kids' bedroom for kids 4-10 years old and girls in San Diego with pink walls and dark hardwood floors.
Photo of a traditional kids' bedroom for kids 4-10 years old and girls in San Diego with pink walls and dark hardwood floors.
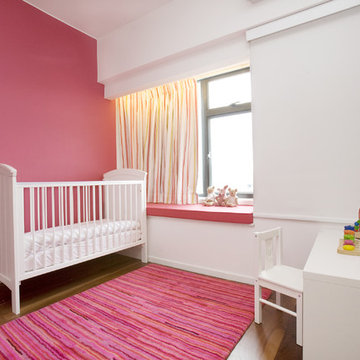
With a design brief to minimize clutter and maximize space, the flat is designed with clean lines and a simple color palette, which creates a perfect backdrop for the owner’s artwork collections.
Unconventional design and layout creates an extraordinary space for a study in a trapezoid-shaped living room. Wood is used extensively to foster a welcoming warmth in the home.
Indirect lighting design, such light troughs helps to achieve a minimalistic look, making the flat looks more spacious. An accent color in each bedroom is adopted to help bring out its distinctive personality and ambience effectively.
Baby and Kids' Design Ideas
1


