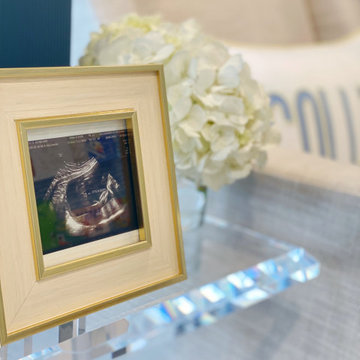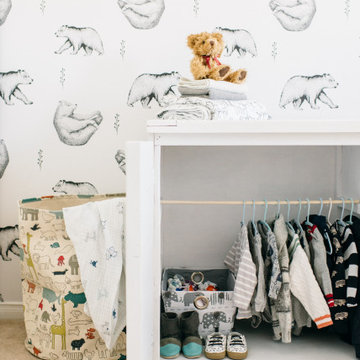All Wall Treatments Baby and Kids' Design Ideas
Refine by:
Budget
Sort by:Popular Today
161 - 180 of 717 photos
Item 1 of 3
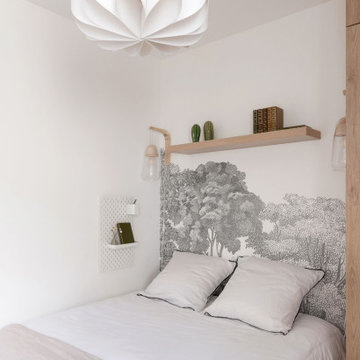
Tapisserie panoramique - Modèle : BELLEWOOD : REBEL WALLS
Applique murale - NASOA (Verre et bois) : LA REDOUTE INTERIEUR.
Abat-jour : IKEA
Etagère murale : IKEA
Chevet mural : IKEA
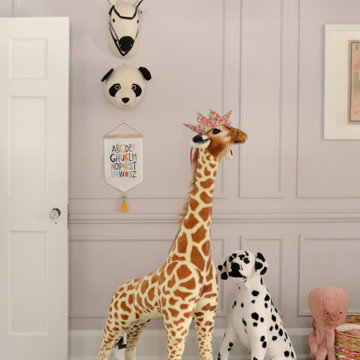
Adding a pop of color and a wallpapered ceiling to this room turned an ordinary bedroom into a dreamy child's space.
Mid-sized traditional nursery in Milwaukee with purple walls, dark hardwood floors, brown floor, wallpaper and decorative wall panelling for girls.
Mid-sized traditional nursery in Milwaukee with purple walls, dark hardwood floors, brown floor, wallpaper and decorative wall panelling for girls.
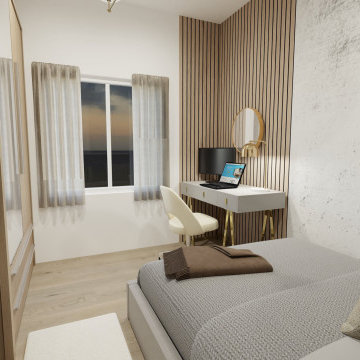
For this bedroom design, the key concept was to optimise space and provide a functional furniture solution. In order to include a small double bed, wardrobes and a work space we carefully considered multiple floor plans to ensure we could make the most of the space to work our clients’ day-to-day life. Something we could potentially consider is multi-use furniture, such as a combined desk and wardrobe solution, depending on availability of products and their dimensions.
With multiple furniture requirements in a small space, there can be a risk of the room being overwhelmed. So, to prevent this, a light and neutral colour palette maximises natural light and forms a bright and airy atmosphere. Painting the walls white balances the room with a complimenting lime-washed feature panelling to introduce texture which elevates the design. Minimal decor accessories, from greenery to vases, tastefully bring interest and character without cluttering the space.
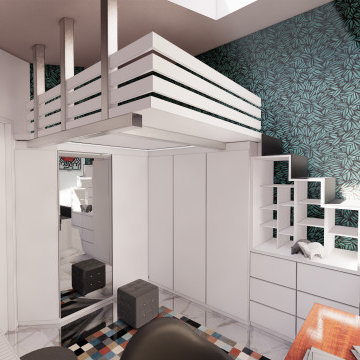
realizzazione di soppalco con cabina armadio sottostante per liberare spazio nella cameretta
Inspiration for a small modern gender-neutral kids' room in Milan with wallpaper and marble floors.
Inspiration for a small modern gender-neutral kids' room in Milan with wallpaper and marble floors.
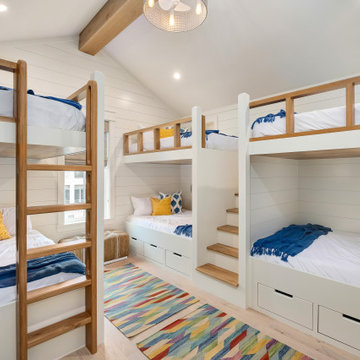
bunk room for 6! full size beds and storage under the beds and on the walls keep everyone organized.
Large beach style gender-neutral kids' bedroom in Miami with white walls, light hardwood floors, beige floor, vaulted and planked wall panelling.
Large beach style gender-neutral kids' bedroom in Miami with white walls, light hardwood floors, beige floor, vaulted and planked wall panelling.
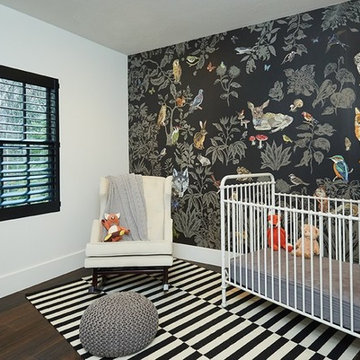
This is an example of a modern nursery with white walls, dark hardwood floors, brown floor and wallpaper.
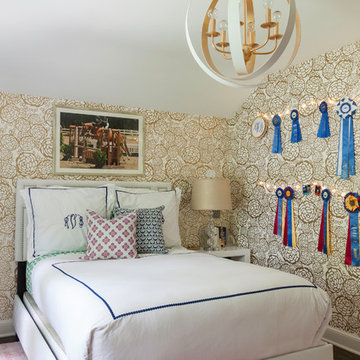
Inspiration for a transitional kids' room for girls in New York with dark hardwood floors, beige walls and wallpaper.

Neutral Nursery
Photo of a mid-sized traditional nursery in Boston with beige walls, dark hardwood floors, brown floor and wallpaper.
Photo of a mid-sized traditional nursery in Boston with beige walls, dark hardwood floors, brown floor and wallpaper.
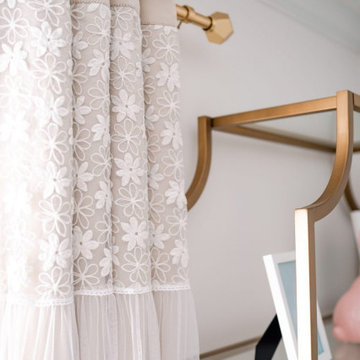
This southern charmer of a nursery has a second-time mama sitting pretty and comfy.
We partnered with our friends at Project Nursery to create this stunning space. YouthfulNest designer, Caitriona Boyd, worked with Morgan through our Mini E-design service exclusively sold in the Project Nursery shop.
Those frilly roses covering one wall bloomed into an entire romantic space. It is filled with gilded and blush details wherever you look.
See entire room reveal on our blog.
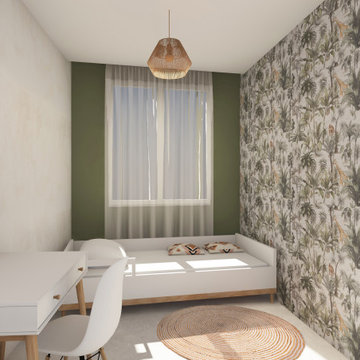
Design ideas for a small mediterranean kids' bedroom for kids 4-10 years old and boys in Marseille with green walls, concrete floors, grey floor and wallpaper.
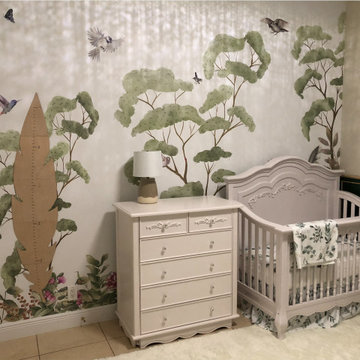
This project is about a Grandmother that wanted to have a nursery at her house for her 2 grandkids, a Girl, 1 year old and a boy on the way, ; I suggested a Forest/Baby animals Theme so, they can enjoy the room till they are much older.
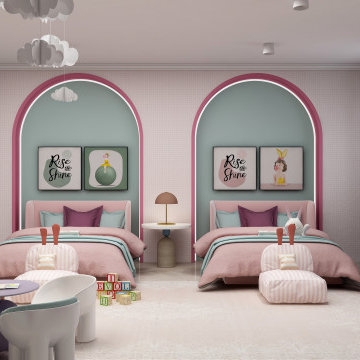
this twin bedroom custom design features a colorful vibrant room with an all-over pink wallpaper design, a custom built-in bookcase, and a reading area as well as a custom built-in desk area.
the opposed wall features two recessed arched nooks with indirect light to ideally position the twin's beds.
the rest of the room showcases resting, playing areas where the all the fun activities happen.

Toni Deis Photography
This is an example of a transitional kids' room for girls in New York with beige walls and wallpaper.
This is an example of a transitional kids' room for girls in New York with beige walls and wallpaper.
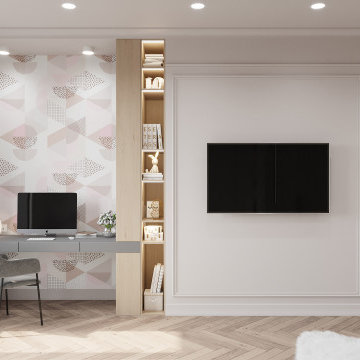
Small transitional kids' room in Novosibirsk with laminate floors, brown floor, beige walls, recessed and wallpaper.
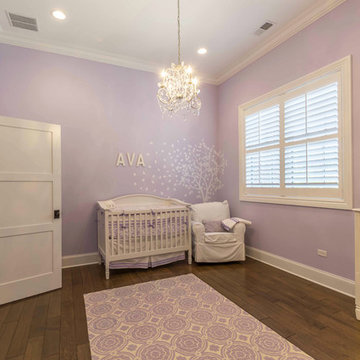
This 6,000sf luxurious custom new construction 5-bedroom, 4-bath home combines elements of open-concept design with traditional, formal spaces, as well. Tall windows, large openings to the back yard, and clear views from room to room are abundant throughout. The 2-story entry boasts a gently curving stair, and a full view through openings to the glass-clad family room. The back stair is continuous from the basement to the finished 3rd floor / attic recreation room.
The interior is finished with the finest materials and detailing, with crown molding, coffered, tray and barrel vault ceilings, chair rail, arched openings, rounded corners, built-in niches and coves, wide halls, and 12' first floor ceilings with 10' second floor ceilings.
It sits at the end of a cul-de-sac in a wooded neighborhood, surrounded by old growth trees. The homeowners, who hail from Texas, believe that bigger is better, and this house was built to match their dreams. The brick - with stone and cast concrete accent elements - runs the full 3-stories of the home, on all sides. A paver driveway and covered patio are included, along with paver retaining wall carved into the hill, creating a secluded back yard play space for their young children.
Project photography by Kmieick Imagery.
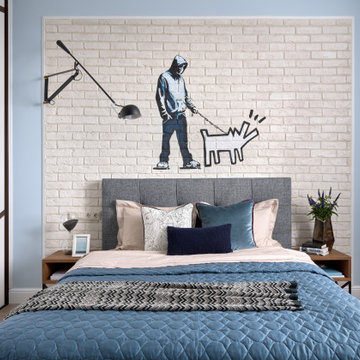
Детская комната для старшего сына - более современная, немного мужская. Кирпичную часть стены украшает граффити.
Photo of a contemporary kids' room for boys in Moscow with blue walls, medium hardwood floors, beige floor and brick walls.
Photo of a contemporary kids' room for boys in Moscow with blue walls, medium hardwood floors, beige floor and brick walls.
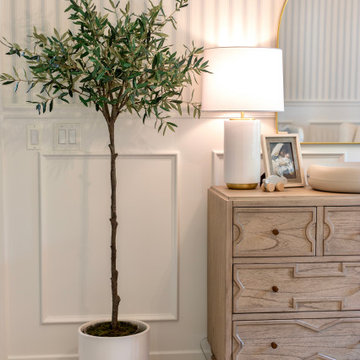
Deign details in Olivia Rink's farmhouse-chic nursery.
Mid-sized country nursery in Louisville with multi-coloured walls, beige floor, wallpaper and light hardwood floors for boys.
Mid-sized country nursery in Louisville with multi-coloured walls, beige floor, wallpaper and light hardwood floors for boys.
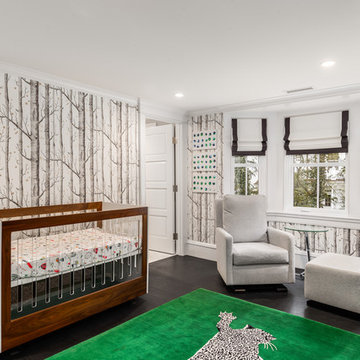
Inspiration for a mid-sized transitional nursery for boys in New York with multi-coloured walls, dark hardwood floors, black floor and wallpaper.
All Wall Treatments Baby and Kids' Design Ideas
9


