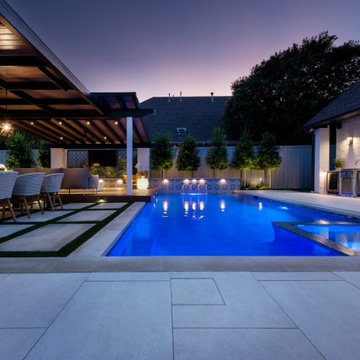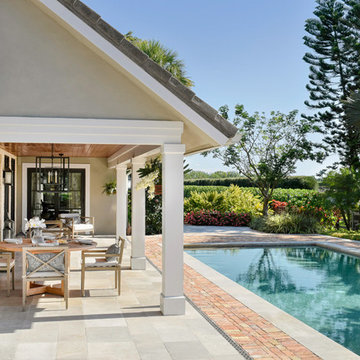Backyard Rectangular Pool Design Ideas
Refine by:
Budget
Sort by:Popular Today
61 - 80 of 49,907 photos
Item 1 of 3
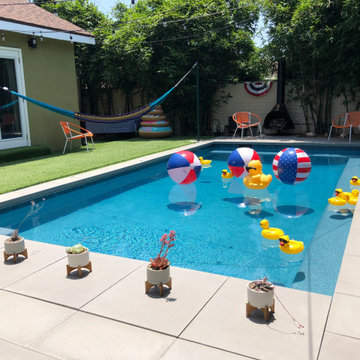
The perfect size for a small backyard, long seating area fits all the guests
Design ideas for a mid-sized contemporary backyard rectangular pool in Los Angeles with with a pool and decking.
Design ideas for a mid-sized contemporary backyard rectangular pool in Los Angeles with with a pool and decking.
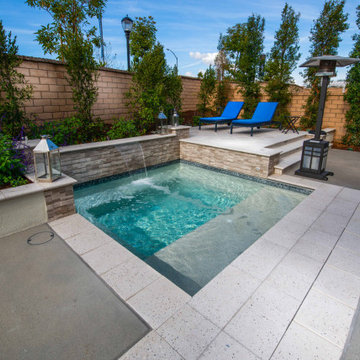
Outdoor project with raised patio and pool-spa at center of backyard. Hardscape was done with top cast concrete and 12"x12" Artistic pavers.
Design ideas for a mid-sized contemporary backyard rectangular pool in San Diego with a hot tub and concrete pavers.
Design ideas for a mid-sized contemporary backyard rectangular pool in San Diego with a hot tub and concrete pavers.
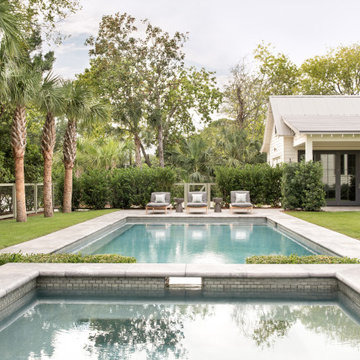
Sullivan's Island exterior beach house and pool design
Beach style backyard rectangular pool in Charleston with a hot tub and natural stone pavers.
Beach style backyard rectangular pool in Charleston with a hot tub and natural stone pavers.
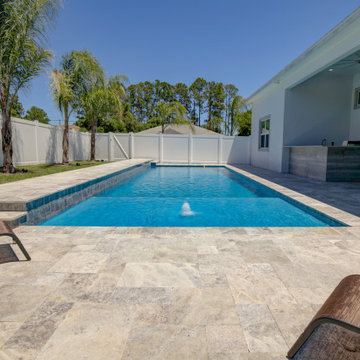
This is an example of a beach style backyard rectangular pool in Jacksonville with a water feature and natural stone pavers.
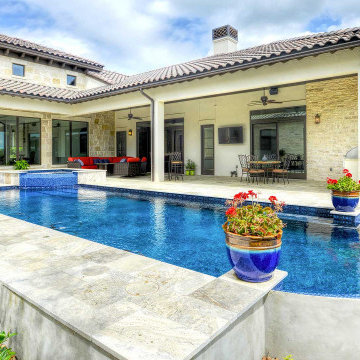
This beautiful pool sits in the center of this beautiful home. The knife edge provides the look of an infinity pool, over looking the Clubs at Cordillera Ranch.
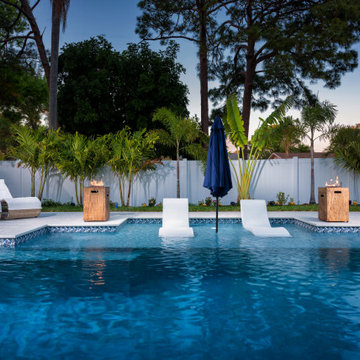
20' wide sun shelf with 3 LED bubblers
Inspiration for a large modern backyard rectangular lap pool in Tampa with a hot tub and tile.
Inspiration for a large modern backyard rectangular lap pool in Tampa with a hot tub and tile.
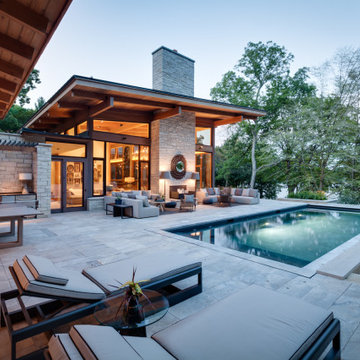
The owners requested a Private Resort that catered to their love for entertaining friends and family, a place where 2 people would feel just as comfortable as 42. Located on the western edge of a Wisconsin lake, the site provides a range of natural ecosystems from forest to prairie to water, allowing the building to have a more complex relationship with the lake - not merely creating large unencumbered views in that direction. The gently sloping site to the lake is atypical in many ways to most lakeside lots - as its main trajectory is not directly to the lake views - allowing for focus to be pushed in other directions such as a courtyard and into a nearby forest.
The biggest challenge was accommodating the large scale gathering spaces, while not overwhelming the natural setting with a single massive structure. Our solution was found in breaking down the scale of the project into digestible pieces and organizing them in a Camp-like collection of elements:
- Main Lodge: Providing the proper entry to the Camp and a Mess Hall
- Bunk House: A communal sleeping area and social space.
- Party Barn: An entertainment facility that opens directly on to a swimming pool & outdoor room.
- Guest Cottages: A series of smaller guest quarters.
- Private Quarters: The owners private space that directly links to the Main Lodge.
These elements are joined by a series green roof connectors, that merge with the landscape and allow the out buildings to retain their own identity. This Camp feel was further magnified through the materiality - specifically the use of Doug Fir, creating a modern Northwoods setting that is warm and inviting. The use of local limestone and poured concrete walls ground the buildings to the sloping site and serve as a cradle for the wood volumes that rest gently on them. The connections between these materials provided an opportunity to add a delicate reading to the spaces and re-enforce the camp aesthetic.
The oscillation between large communal spaces and private, intimate zones is explored on the interior and in the outdoor rooms. From the large courtyard to the private balcony - accommodating a variety of opportunities to engage the landscape was at the heart of the concept.
Overview
Chenequa, WI
Size
Total Finished Area: 9,543 sf
Completion Date
May 2013
Services
Architecture, Landscape Architecture, Interior Design
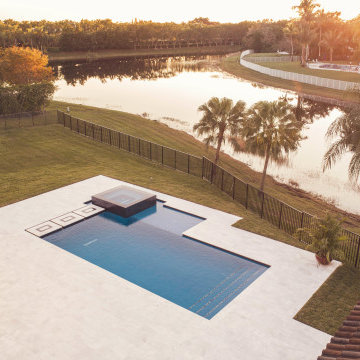
This amazing custom pool and wet edge spa in Weston is the perfect outdoor getaway! Complete with custom stepping stones, sun shelf, and LED bubblers, this project is sure to please family and guests!
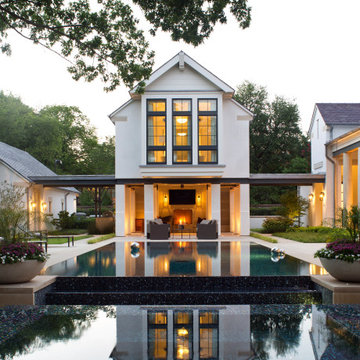
Some say that Ralph Duesing has created a new architectural style in designing this home. Located in the Preston Hollow neighborhood of Dallas, this white stucco and lueders limestone mansion is clad with massive slabs of limestone and beautifully crafted stucco and features a negative edge all tile pool and spa surrounded by a lush landscape. The home was constructed by the iconic Dallas builder Randy Clowdus and the landscape was designed and constructed by M. M. Moore Construction
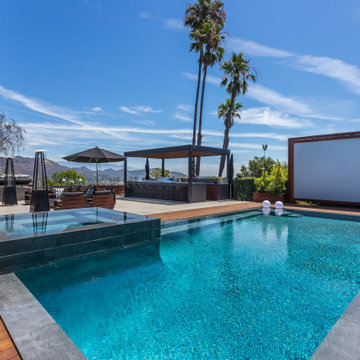
This is an example of a large contemporary backyard rectangular lap pool in Los Angeles with a hot tub and decking.
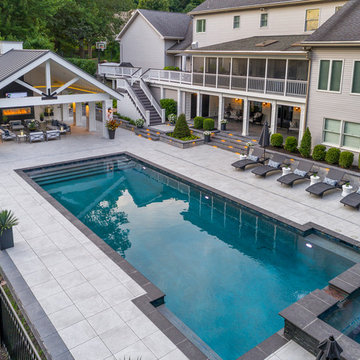
Design ideas for a large transitional backyard rectangular lap pool in Other with a pool house and concrete pavers.
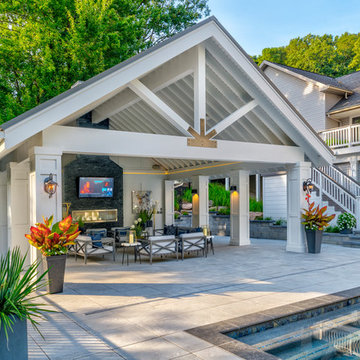
A So-CAL inspired Pool Pavilion Oasis in Central PA
Large transitional backyard rectangular lap pool in Other with a pool house and concrete pavers.
Large transitional backyard rectangular lap pool in Other with a pool house and concrete pavers.
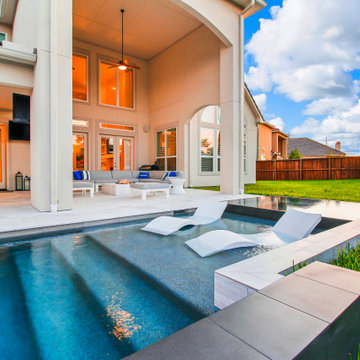
Crisp, modern pool design with outdoor living area and kitchen.
Photo of a large modern backyard rectangular pool in Houston with decking.
Photo of a large modern backyard rectangular pool in Houston with decking.
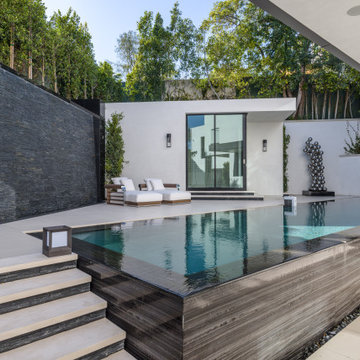
Inspiration for a mid-sized modern backyard rectangular infinity pool in Orange County with tile and a pool house.
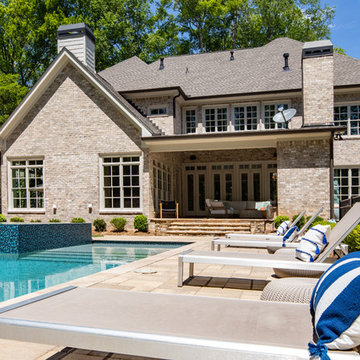
Photo of a mid-sized transitional backyard rectangular lap pool in Los Angeles with a hot tub and natural stone pavers.
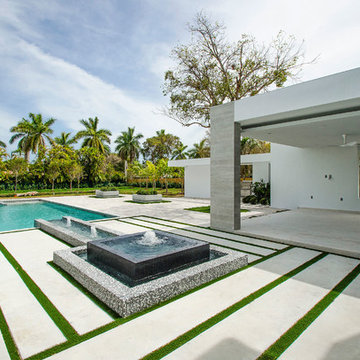
This is an example of a large modern backyard rectangular lap pool in Miami with a water feature and tile.
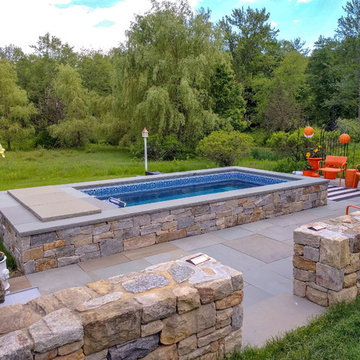
The bold oranges and pinks catch the eye, but it's that deep blue that you just want to luxuriate in!
The Original Endless Pool easily becomes the centerpiece of this stunning backyard. The pool's adjustable current lets you swim in place, exercise, or just relax.
By installing this model partially in-ground, the coping (the perimeter edge) creates bench seating to soak your feet or enjoy it as a reflecting pond. It's perfect for everything from fitness to entertaining.
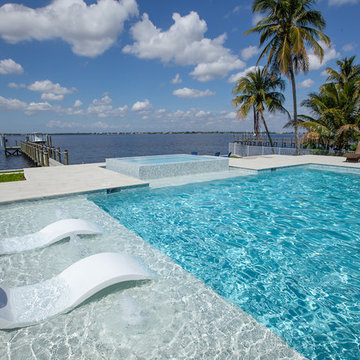
Landscape Architecture to include pool, spa, outdoor kitchen, fireplace, landscaping, driveway design, outdoor furniture.
This is an example of a mid-sized modern backyard rectangular infinity pool in Miami with a hot tub and tile.
This is an example of a mid-sized modern backyard rectangular infinity pool in Miami with a hot tub and tile.
Backyard Rectangular Pool Design Ideas
4
