Balcony Design Ideas with with Fireplace and a Roof Extension
Refine by:
Budget
Sort by:Popular Today
1 - 20 of 71 photos
Item 1 of 3
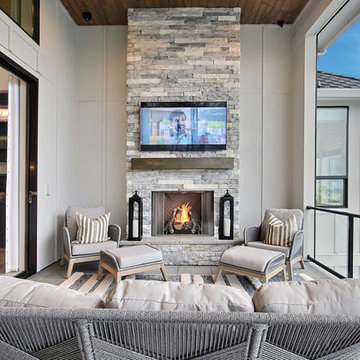
Inspired by the majesty of the Northern Lights and this family's everlasting love for Disney, this home plays host to enlighteningly open vistas and playful activity. Like its namesake, the beloved Sleeping Beauty, this home embodies family, fantasy and adventure in their truest form. Visions are seldom what they seem, but this home did begin 'Once Upon a Dream'. Welcome, to The Aurora.

Inspiro Studios
Inspiration for a country balcony in Other with with fireplace and a roof extension.
Inspiration for a country balcony in Other with with fireplace and a roof extension.
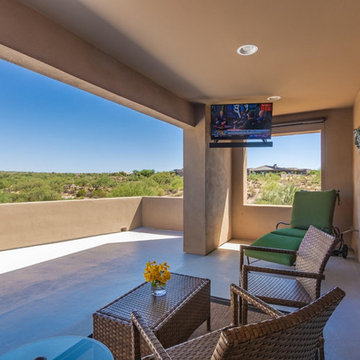
The fabulous observation deck has both covered and uncovered areas to enjoy the sun and shade.
Photo of a mid-sized balcony in Phoenix with with fireplace and a roof extension.
Photo of a mid-sized balcony in Phoenix with with fireplace and a roof extension.
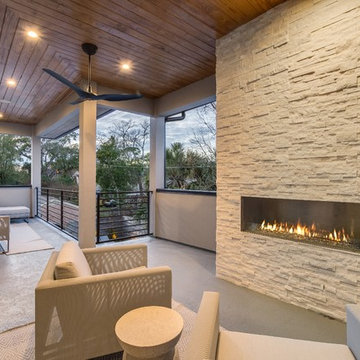
A clean, transitional home design. This home focuses on ample and open living spaces for the family, as well as impressive areas for hosting family and friends. The quality of materials chosen, combined with simple and understated lines throughout, creates a perfect canvas for this family’s life. Contrasting whites, blacks, and greys create a dramatic backdrop for an active and loving lifestyle.
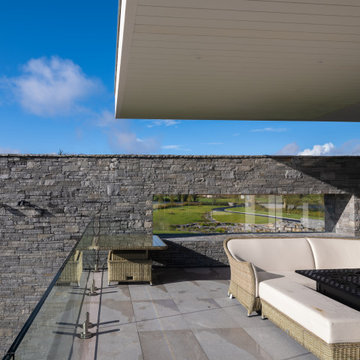
A private balcony is located on the first floor providing a beautiful ancillary outdoor recreation area with expansive views over the surrounding countryside.
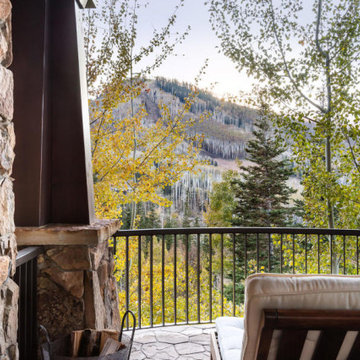
Small transitional balcony in Salt Lake City with with fireplace, a roof extension and metal railing.
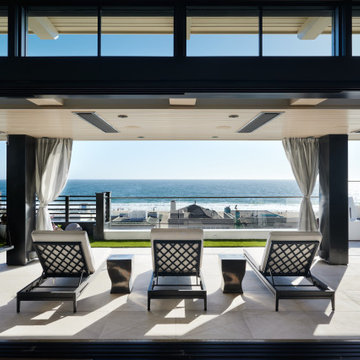
Panoramic views of the Pacific Ocean allow visitors to feel calm and serene as they sit in the living room and look out at the horizon.
Inspiration for a large mediterranean balcony in Los Angeles with with fireplace, a roof extension and glass railing.
Inspiration for a large mediterranean balcony in Los Angeles with with fireplace, a roof extension and glass railing.
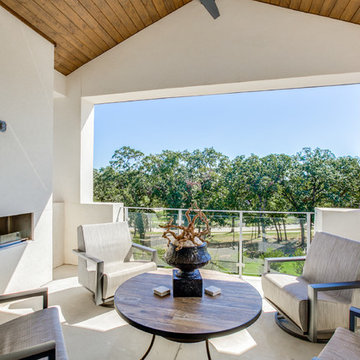
Second story balcony with a modern linear fireplace. The perfect space to entertain guests outside while catching a view of the outdoor living and pool below. This is a contemporary design with matching white stucco to the exterior of the house. Glass railing material.
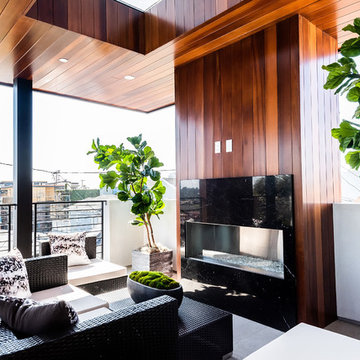
Modern living with ocean breezes
__
This is another development project EdenLA assisted the client to finish quickly and for top dollar. The fun challenge of more contemporary spaces is how to make them warm and inviting while still maintaining the overall masculine appeal of their architecture. Water features, playful custom abstract art, unique furniture layouts, and warm stone and cabinetry decisions all helped to achieve that in this space. Beach Life Construction implemented the architect's indoor-outdoor flow on the top floor beautifully as well.
__
Kim Pritchard Photography
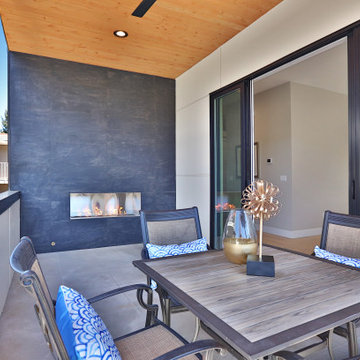
The kitchen dreams are made of including a 14' pearl fantasy island, an immense pantry, high design of white shaker cabinets off set by sleek black marble backsplash accented by a pop of gold. Built in 96" tall fridge, 36" chef's stove with an additional built in oven and microwave combo and a farmhouse sink. Bright, natural light floods the open floor plan opening up to an outdoor covered deck complete with fireplace making this an amazing entertaining home.
For those seeking an urban lifestyle in the suburbs, this is a must see! Brand new detached single family homes with main and upper levels showcasing gorgeous panoramic mountain views. Incredibly efficient, open concept living with bold design trendwatchers are sure to embrace. Bright & airy spaces include an entertainers kitchen with cool eclectic accents & large great room provides space to dine & entertain with huge windows capturing spectacular views. Resort inspired master suite with divine bathroom & private balcony. Lower-level bonus room has attached full bathroom & wet bar - 4th bedroom or space to run an in-home business, which is permitted by zoning. No HOA & a prime location just 2 blocks from savory dining & fun entertainment!
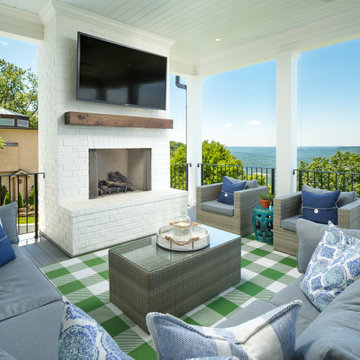
This is an example of a beach style balcony in Other with with fireplace, a roof extension and metal railing.
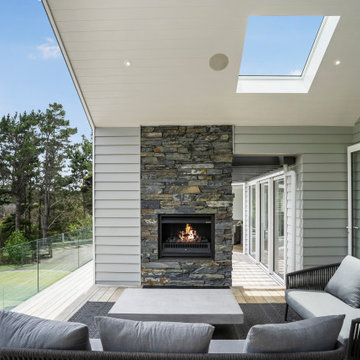
The use of wide flush level thresholds provides seamless internal and external living areas for entertaining and daily functional use for the family by expanding the floor area into a variety of flexible spaces.
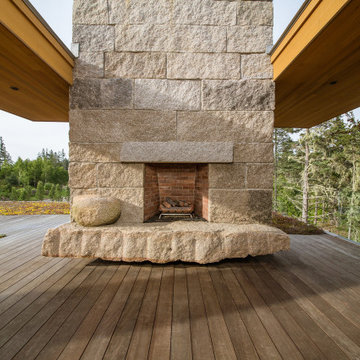
Photography by John Linden and Ian Christmann
Design ideas for a mid-sized contemporary balcony in Other with with fireplace, a roof extension and glass railing.
Design ideas for a mid-sized contemporary balcony in Other with with fireplace, a roof extension and glass railing.
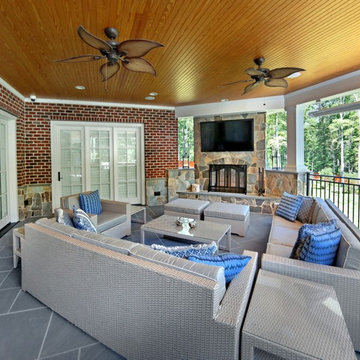
Custom build with elevator, double height great room with custom made coffered ceiling, custom cabinets and woodwork throughout, salt water pool with terrace and pergola, waterfall feature, covered terrace with built-in outdoor grill, heat lamps, and all-weather TV, master bedroom balcony, master bath with his and hers showers, dog washing station, and more.
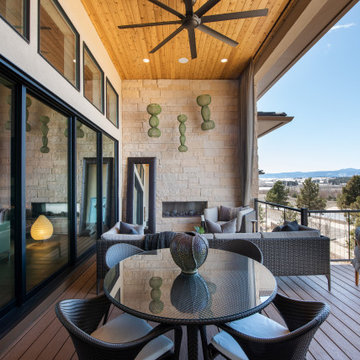
Photo of a contemporary balcony in Denver with with fireplace, a roof extension and metal railing.
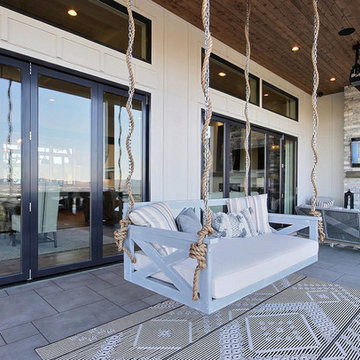
Inspired by the majesty of the Northern Lights and this family's everlasting love for Disney, this home plays host to enlighteningly open vistas and playful activity. Like its namesake, the beloved Sleeping Beauty, this home embodies family, fantasy and adventure in their truest form. Visions are seldom what they seem, but this home did begin 'Once Upon a Dream'. Welcome, to The Aurora.
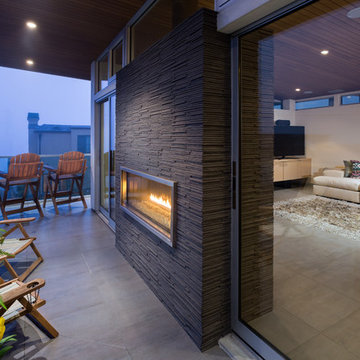
Clark Dugger Photography
Inspiration for a small modern balcony in Los Angeles with with fireplace, a roof extension and glass railing.
Inspiration for a small modern balcony in Los Angeles with with fireplace, a roof extension and glass railing.
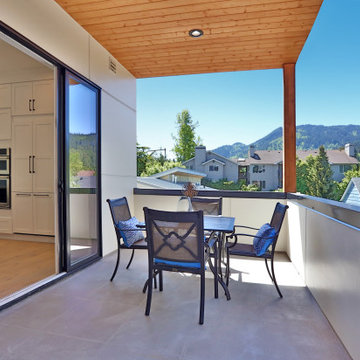
The kitchen dreams are made of including a 14' pearl fantasy island, an immense pantry, high design of white shaker cabinets off set by sleek black marble backsplash accented by a pop of gold. Built in 96" tall fridge, 36" chef's stove with an additional built in oven and microwave combo and a farmhouse sink. Bright, natural light floods the open floor plan opening up to an outdoor covered deck complete with fireplace making this an amazing entertaining home.
For those seeking an urban lifestyle in the suburbs, this is a must see! Brand new detached single family homes with main and upper levels showcasing gorgeous panoramic mountain views. Incredibly efficient, open concept living with bold design trendwatchers are sure to embrace. Bright & airy spaces include an entertainers kitchen with cool eclectic accents & large great room provides space to dine & entertain with huge windows capturing spectacular views. Resort inspired master suite with divine bathroom & private balcony. Lower-level bonus room has attached full bathroom & wet bar - 4th bedroom or space to run an in-home business, which is permitted by zoning. No HOA & a prime location just 2 blocks from savory dining & fun entertainment!
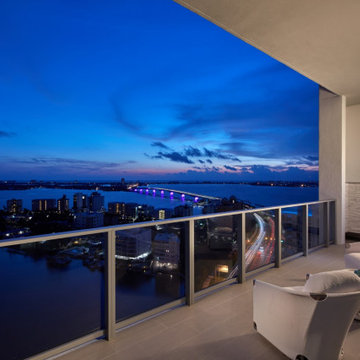
Balcony with electric fireplace overlooking Sarasota Bay from the Sarasota Vue penthouse.
Photo of a mid-sized contemporary balcony in Tampa with with fireplace and a roof extension.
Photo of a mid-sized contemporary balcony in Tampa with with fireplace and a roof extension.
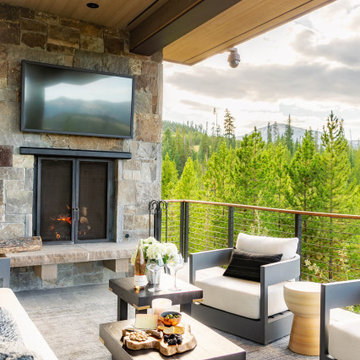
Design ideas for a large country balcony in Other with with fireplace, a roof extension and mixed railing.
Balcony Design Ideas with with Fireplace and a Roof Extension
1