Bathroom Design Ideas
Refine by:
Budget
Sort by:Popular Today
81 - 100 of 568 photos
Item 1 of 3
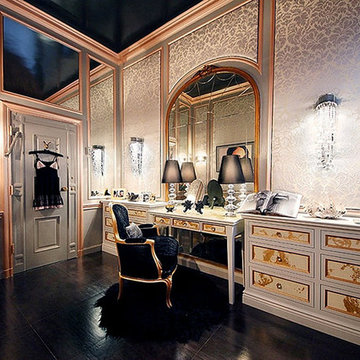
Large traditional 3/4 bathroom in New York with furniture-like cabinets, grey cabinets, grey walls, dark hardwood floors and brown floor.
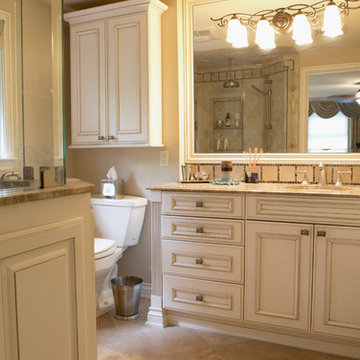
Mid-sized traditional master bathroom in Philadelphia with raised-panel cabinets, beige cabinets, a drop-in tub, an open shower, a one-piece toilet, beige tile, white tile, stone slab, beige walls, ceramic floors, a drop-in sink and solid surface benchtops.
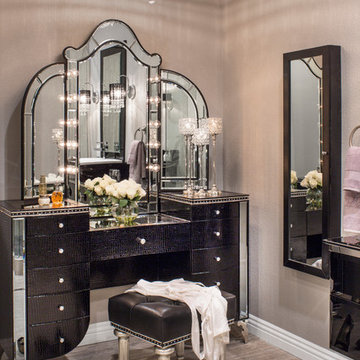
A newly designed Master Bathroom reflecting the feeling of Hollywood swank, shines with large scale 12 x 24 tile and glass inserts, reflecting the over 300 individual crystals in the chandelier, Kim will enjoy the elegant make up vanity while dressing for an out-on-the-town evening.
Hollywood lights and sparkling hardware are the feature of this leather covered make-up vanity, We found this small tufted bench for our Hollywood Glam Gal to sit while adding finishing touches to her make up, hair and a spritz of fragrance A smart jewelry case with a front, long mirror, made for a perfect close-by, wall mounted, easily accessible piece.
Photography by Grey Crawford
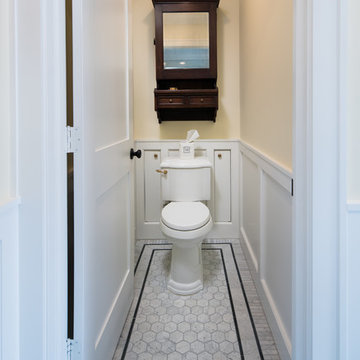
Design ideas for a mid-sized traditional powder room in Houston with shaker cabinets, white cabinets, gray tile, yellow walls and white floor.
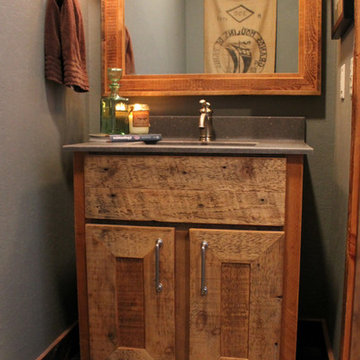
Natalie Jonas
Design ideas for a small country 3/4 bathroom in Other with an integrated sink, recessed-panel cabinets, distressed cabinets, concrete benchtops, a two-piece toilet, grey walls and concrete floors.
Design ideas for a small country 3/4 bathroom in Other with an integrated sink, recessed-panel cabinets, distressed cabinets, concrete benchtops, a two-piece toilet, grey walls and concrete floors.
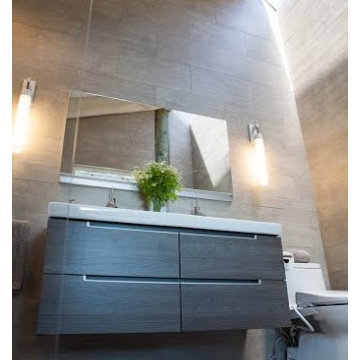
Jake Thomas Photography
Mid-sized modern master bathroom in San Francisco with a curbless shower, a bidet, gray tile, stone tile, grey walls, pebble tile floors, flat-panel cabinets, grey cabinets, an integrated sink, grey floor and an open shower.
Mid-sized modern master bathroom in San Francisco with a curbless shower, a bidet, gray tile, stone tile, grey walls, pebble tile floors, flat-panel cabinets, grey cabinets, an integrated sink, grey floor and an open shower.
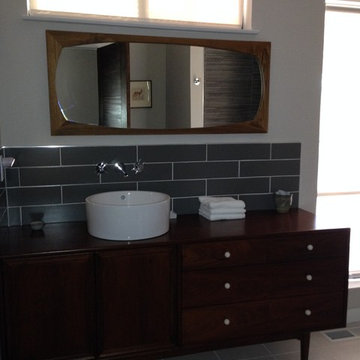
Remodel of a wine country home repurposing midcentury dressers as vanities. Ceramic floors and natural fiber rugs.
Inspiration for a small industrial kids bathroom in San Francisco with a vessel sink, furniture-like cabinets, dark wood cabinets, wood benchtops, an open shower, a one-piece toilet, gray tile, ceramic tile, beige walls and porcelain floors.
Inspiration for a small industrial kids bathroom in San Francisco with a vessel sink, furniture-like cabinets, dark wood cabinets, wood benchtops, an open shower, a one-piece toilet, gray tile, ceramic tile, beige walls and porcelain floors.
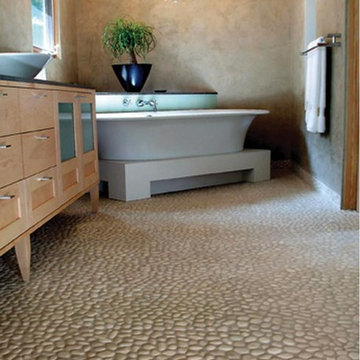
Design ideas for a large modern master bathroom in Orange County with flat-panel cabinets, light wood cabinets, a freestanding tub, beige walls, pebble tile floors and a vessel sink.
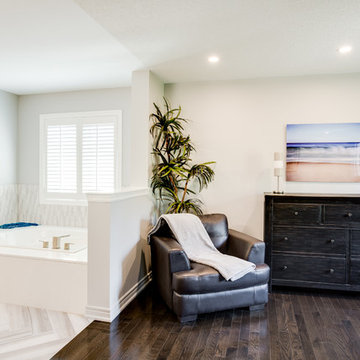
This project was so much fun! This growing family of 3 wanted to transform their open-concept master suite by updating the ensuite. With carefully selected finishes and colour palettes to move them from dark and dreary to bright and beautiful. We found the perfect tile to display a great herringbone pattern with complimentary textured tile for the backsplash around the tub. The radiant heat floor in the ensuite will keep little toes warm in the winter.
The carefully crafted 10 ft, floating, double vessel vanity allows ample space for use by family members - all at the same time! The beautiful wood used in the vanity was duplicated in the master bedroom when we created a floating shelf to be used as a TV console. It was important to hide cords and wires from the wee ones.
New black-out draperies will allow this family to catch a few extra winks during extended daylight hours.
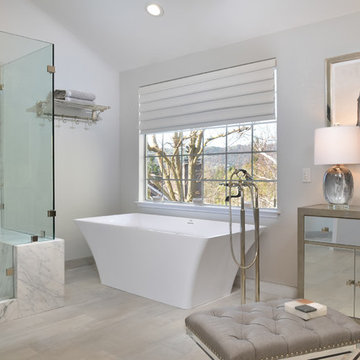
Design ideas for a large transitional master bathroom in San Francisco with furniture-like cabinets, grey cabinets, a freestanding tub, a corner shower, a one-piece toilet, gray tile, marble, grey walls, porcelain floors, an undermount sink, marble benchtops, grey floor, a hinged shower door and grey benchtops.
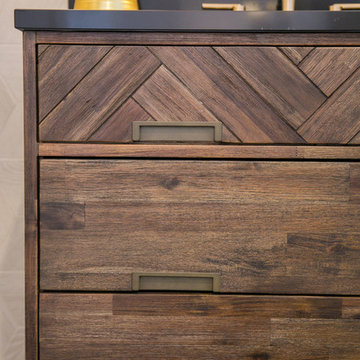
Our clients had just recently closed on their new house in Stapleton and were excited to transform it into their perfect forever home. They wanted to remodel the entire first floor to create a more open floor plan and develop a smoother flow through the house that better fit the needs of their family. The original layout consisted of several small rooms that just weren’t very functional, so we decided to remove the walls that were breaking up the space and restructure the first floor to create a wonderfully open feel.
After removing the existing walls, we rearranged their spaces to give them an office at the front of the house, a large living room, and a large dining room that connects seamlessly with the kitchen. We also wanted to center the foyer in the home and allow more light to travel through the first floor, so we replaced their existing doors with beautiful custom sliding doors to the back yard and a gorgeous walnut door with side lights to greet guests at the front of their home.
Living Room
Our clients wanted a living room that could accommodate an inviting sectional, a baby grand piano, and plenty of space for family game nights. So, we transformed what had been a small office and sitting room into a large open living room with custom wood columns. We wanted to avoid making the home feel too vast and monumental, so we designed custom beams and columns to define spaces and to make the house feel like a home. Aesthetically we wanted their home to be soft and inviting, so we utilized a neutral color palette with occasional accents of muted blues and greens.
Dining Room
Our clients were also looking for a large dining room that was open to the rest of the home and perfect for big family gatherings. So, we removed what had been a small family room and eat-in dining area to create a spacious dining room with a fireplace and bar. We added custom cabinetry to the bar area with open shelving for displaying and designed a custom surround for their fireplace that ties in with the wood work we designed for their living room. We brought in the tones and materiality from the kitchen to unite the spaces and added a mixed metal light fixture to bring the space together
Kitchen
We wanted the kitchen to be a real show stopper and carry through the calm muted tones we were utilizing throughout their home. We reoriented the kitchen to allow for a big beautiful custom island and to give us the opportunity for a focal wall with cooktop and range hood. Their custom island was perfectly complimented with a dramatic quartz counter top and oversized pendants making it the real center of their home. Since they enter the kitchen first when coming from their detached garage, we included a small mud-room area right by the back door to catch everyone’s coats and shoes as they come in. We also created a new walk-in pantry with plenty of open storage and a fun chalkboard door for writing notes, recipes, and grocery lists.
Office
We transformed the original dining room into a handsome office at the front of the house. We designed custom walnut built-ins to house all of their books, and added glass french doors to give them a bit of privacy without making the space too closed off. We painted the room a deep muted blue to create a glimpse of rich color through the french doors
Powder Room
The powder room is a wonderful play on textures. We used a neutral palette with contrasting tones to create dramatic moments in this little space with accents of brushed gold.
Master Bathroom
The existing master bathroom had an awkward layout and outdated finishes, so we redesigned the space to create a clean layout with a dream worthy shower. We continued to use neutral tones that tie in with the rest of the home, but had fun playing with tile textures and patterns to create an eye-catching vanity. The wood-look tile planks along the floor provide a soft backdrop for their new free-standing bathtub and contrast beautifully with the deep ash finish on the cabinetry.
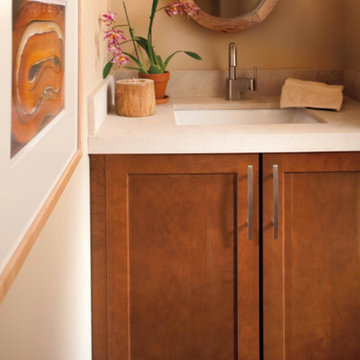
Mid-sized arts and crafts powder room in Milwaukee with shaker cabinets, dark wood cabinets, beige walls, dark hardwood floors, an undermount sink and engineered quartz benchtops.
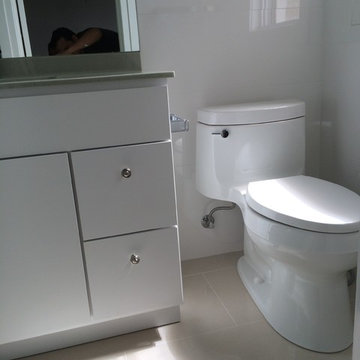
Photo of a mid-sized contemporary 3/4 bathroom in Orange County with flat-panel cabinets, white cabinets, an alcove tub, a shower/bathtub combo, a one-piece toilet, white tile, white walls, porcelain floors, an undermount sink, engineered quartz benchtops, grey floor and a sliding shower screen.
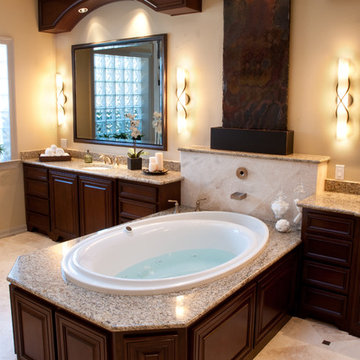
This is an example of a large traditional master bathroom in Other with an undermount sink, raised-panel cabinets, dark wood cabinets, granite benchtops, a drop-in tub, a corner shower, a two-piece toilet, beige tile, stone tile, beige walls, travertine floors, beige floor and a hinged shower door.
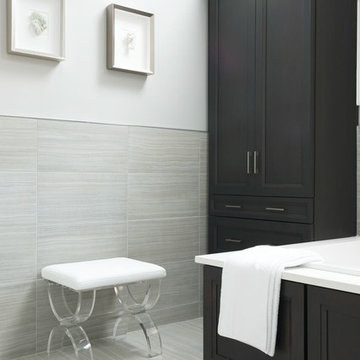
Large transitional bathroom in New York with recessed-panel cabinets, dark wood cabinets, a drop-in tub, gray tile, porcelain tile, grey walls, porcelain floors, solid surface benchtops and grey floor.
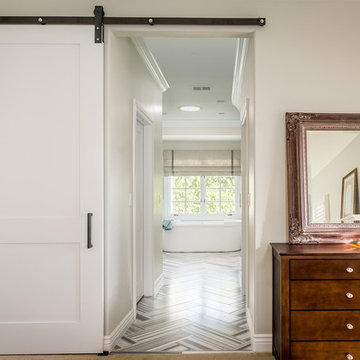
Gazing into the primary bathroom, this space is reminiscent of both timeless styling and refined inspiration. Warm furniture and antique accents complement the monochromatic yet bold Striato Olimpo “Leather” floors in a chic chevron pattern. The Duravit tub creates dimension and coziness while natural light floods this space through large windows and ceiling sun tunnels. The sliding barn door anchors this space while creating an inviting – and interesting – entry.
Clarified Studios
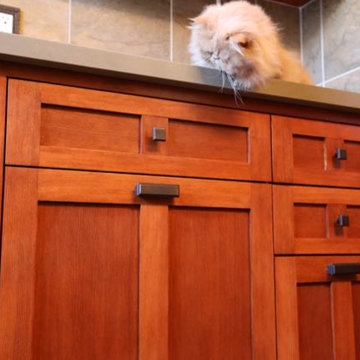
Design ideas for a small arts and crafts master bathroom in San Diego with shaker cabinets, medium wood cabinets, an alcove tub, an alcove shower, a one-piece toilet, blue tile, mosaic tile, white walls, mosaic tile floors, an undermount sink and engineered quartz benchtops.
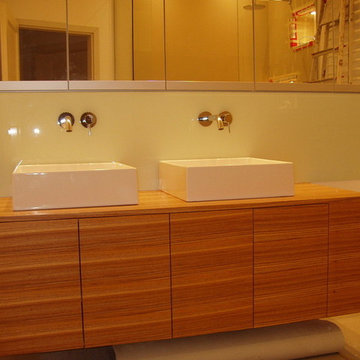
Photo of a mid-sized contemporary master bathroom in Cologne with flat-panel cabinets, brown cabinets, a freestanding tub, a curbless shower, a wall-mount toilet, white tile, glass tile, white walls, dark hardwood floors, a vessel sink, wood benchtops, brown floor and an open shower.
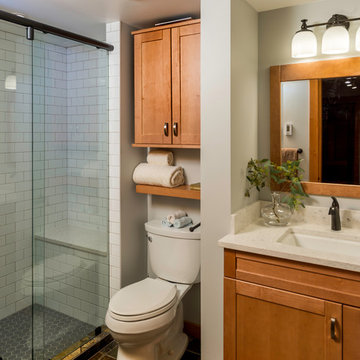
This modern bathroom brings in themes from the rest of the gorgeous house as it incorporates the same tile as the hallway and beautiful natural wood cabinets.
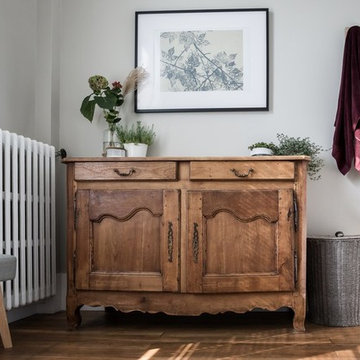
Réfection complète d'une salle de bain en conservant le parquet d'origine dans l'entrée de la pièce avec un buffet ancien.
Photo Maryline Krynicki
Design ideas for a mid-sized contemporary master bathroom in Paris with flat-panel cabinets, white tile, grey walls, an open shower, medium hardwood floors and brown floor.
Design ideas for a mid-sized contemporary master bathroom in Paris with flat-panel cabinets, white tile, grey walls, an open shower, medium hardwood floors and brown floor.
Bathroom Design Ideas
5

