Bathroom Design Ideas with Limestone
Refine by:
Budget
Sort by:Popular Today
1 - 20 of 383 photos
Item 1 of 3
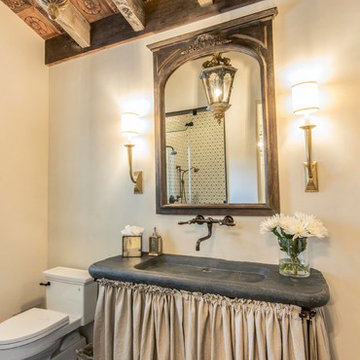
Mid-sized country 3/4 bathroom in Austin with beige walls, an integrated sink, black floor, grey benchtops, open cabinets, an alcove shower, multi-coloured tile, limestone, limestone floors, soapstone benchtops and a hinged shower door.
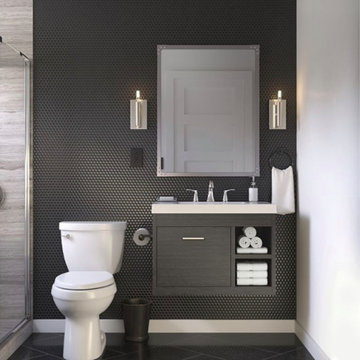
A Modern Masculine Bathroom Designed by DLT Interiors
A dark and modern bathroom with using black penny tile, and ebony floors creating a masculine atmosphere.
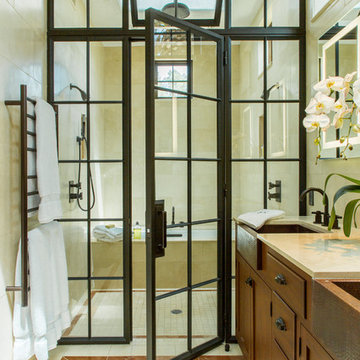
The master bath was part of the additions added to the house in the late 1960s by noted Arizona architect Bennie Gonzales during his period of ownership of the house. Originally lit only by skylights, additional windows were added to balance the light and brighten the space, A wet room concept with undermount tub, dual showers and door/window unit (fabricated from aluminum) complete with ventilating transom, transformed the narrow space. A heated floor, dual copper farmhouse sinks, heated towel rack, and illuminated spa mirrors are among the comforting touches that compliment the space.
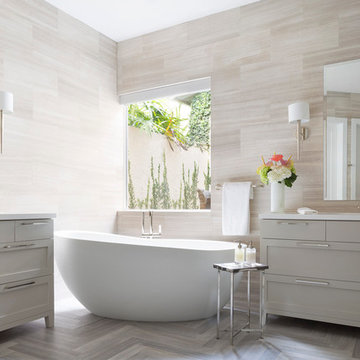
Modern master bathroom for equestrian family in Wellington, FL. Freestanding bathtub and plumbing hardware by Waterworks. Limestone flooring and wall tile. Sconces by ILEX. Design By Krista Watterworth Design Studio of Palm Beach Gardens, Florida
Cabinet color: Benjamin Moore Revere Pewter
Photography by Jessica Glynn
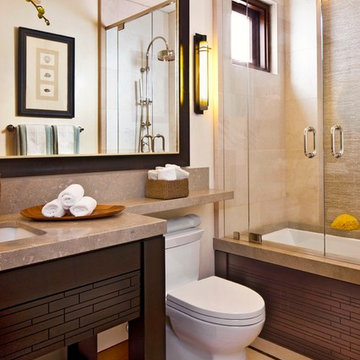
Grey Crawford Photography
Design ideas for a mid-sized contemporary bathroom in Orange County with an undermount sink, open cabinets, dark wood cabinets, an alcove tub, a shower/bathtub combo, beige tile, limestone benchtops, a one-piece toilet, beige walls, limestone floors and limestone.
Design ideas for a mid-sized contemporary bathroom in Orange County with an undermount sink, open cabinets, dark wood cabinets, an alcove tub, a shower/bathtub combo, beige tile, limestone benchtops, a one-piece toilet, beige walls, limestone floors and limestone.

This bathroom was designed for specifically for my clients’ overnight guests.
My clients felt their previous bathroom was too light and sparse looking and asked for a more intimate and moodier look.
The mirror, tapware and bathroom fixtures have all been chosen for their soft gradual curves which create a flow on effect to each other, even the tiles were chosen for their flowy patterns. The smoked bronze lighting, door hardware, including doorstops were specified to work with the gun metal tapware.
A 2-metre row of deep storage drawers’ float above the floor, these are stained in a custom inky blue colour – the interiors are done in Indian Ink Melamine. The existing entrance door has also been stained in the same dark blue timber stain to give a continuous and purposeful look to the room.
A moody and textural material pallet was specified, this made up of dark burnished metal look porcelain tiles, a lighter grey rock salt porcelain tile which were specified to flow from the hallway into the bathroom and up the back wall.
A wall has been designed to divide the toilet and the vanity and create a more private area for the toilet so its dominance in the room is minimised - the focal areas are the large shower at the end of the room bath and vanity.
The freestanding bath has its own tumbled natural limestone stone wall with a long-recessed shelving niche behind the bath - smooth tiles for the internal surrounds which are mitred to the rough outer tiles all carefully planned to ensure the best and most practical solution was achieved. The vanity top is also a feature element, made in Bengal black stone with specially designed grooves creating a rock edge.

Master Bath with a free-standing bath, curbless shower, rain shower feature, natural stone floors, and walls.
This is an example of a large modern master bathroom in Miami with raised-panel cabinets, light wood cabinets, a freestanding tub, a curbless shower, white tile, limestone, white walls, limestone floors, an integrated sink, marble benchtops, white floor, a hinged shower door, white benchtops, a niche, a double vanity and a floating vanity.
This is an example of a large modern master bathroom in Miami with raised-panel cabinets, light wood cabinets, a freestanding tub, a curbless shower, white tile, limestone, white walls, limestone floors, an integrated sink, marble benchtops, white floor, a hinged shower door, white benchtops, a niche, a double vanity and a floating vanity.
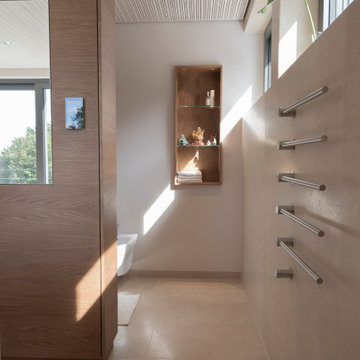
Auch ein Heizkörper kann stilbildend sein. Dieser schicke Vola-Handtuchheizkörper sieht einfach gut aus.
This is an example of a large modern 3/4 bathroom in Other with a curbless shower, a wall-mount toilet, beige tile, limestone, beige walls, limestone floors, an integrated sink, limestone benchtops, beige floor, an open shower, beige benchtops, an enclosed toilet, a single vanity, a built-in vanity, wood and beige cabinets.
This is an example of a large modern 3/4 bathroom in Other with a curbless shower, a wall-mount toilet, beige tile, limestone, beige walls, limestone floors, an integrated sink, limestone benchtops, beige floor, an open shower, beige benchtops, an enclosed toilet, a single vanity, a built-in vanity, wood and beige cabinets.
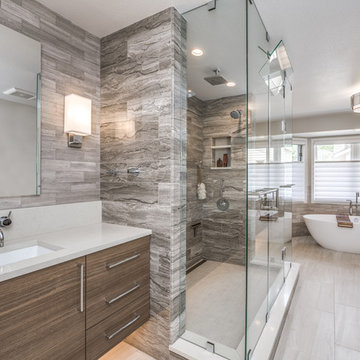
Teri Fotheringham
Design ideas for a large contemporary master bathroom in Denver with flat-panel cabinets, light wood cabinets, a freestanding tub, a double shower, a wall-mount toilet, beige tile, limestone, grey walls, porcelain floors, an undermount sink, engineered quartz benchtops, white floor, a hinged shower door and white benchtops.
Design ideas for a large contemporary master bathroom in Denver with flat-panel cabinets, light wood cabinets, a freestanding tub, a double shower, a wall-mount toilet, beige tile, limestone, grey walls, porcelain floors, an undermount sink, engineered quartz benchtops, white floor, a hinged shower door and white benchtops.
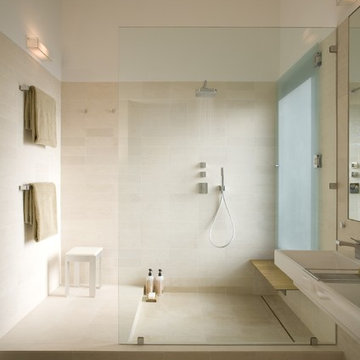
© Paul Bardagjy Photography
This is an example of a mid-sized modern master bathroom in Austin with an open shower, beige tile, beige walls, limestone floors, a trough sink, an open shower, limestone, beige floor and a shower seat.
This is an example of a mid-sized modern master bathroom in Austin with an open shower, beige tile, beige walls, limestone floors, a trough sink, an open shower, limestone, beige floor and a shower seat.
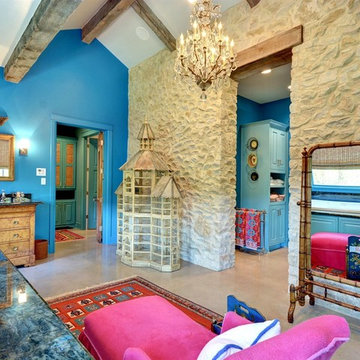
John Siemering Homes. Custom Home Builder in Austin, TX
Design ideas for a large eclectic master bathroom in Austin with raised-panel cabinets, medium wood cabinets, a drop-in tub, an open shower, beige tile, limestone, blue walls, concrete floors, granite benchtops, grey floor and an open shower.
Design ideas for a large eclectic master bathroom in Austin with raised-panel cabinets, medium wood cabinets, a drop-in tub, an open shower, beige tile, limestone, blue walls, concrete floors, granite benchtops, grey floor and an open shower.
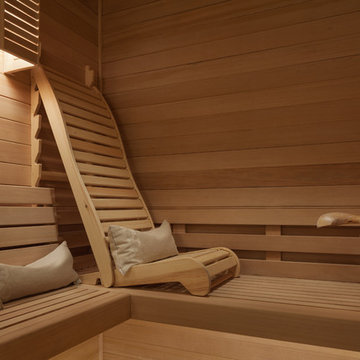
Woodside, CA spa-sauna project is one of our favorites. From the very first moment we realized that meeting customers expectations would be very challenging due to limited timeline but worth of trying at the same time. It was one of the most intense projects which also was full of excitement as we were sure that final results would be exquisite and would make everyone happy.
This sauna was designed and built from the ground up by TBS Construction's team. Goal was creating luxury spa like sauna which would be a personal in-house getaway for relaxation. Result is exceptional. We managed to meet the timeline, deliver quality and make homeowner happy.
TBS Construction is proud being a creator of Atherton Luxury Spa-Sauna.
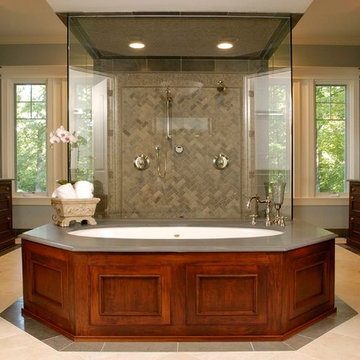
http://www.pickellbuilders.com. Photography by Linda Oyama Bryan. Master Bathroom with Pass Thru Shower and Separate His/Hers Cherry vanities with Blue Lagos countertops, tub deck and shower tile.
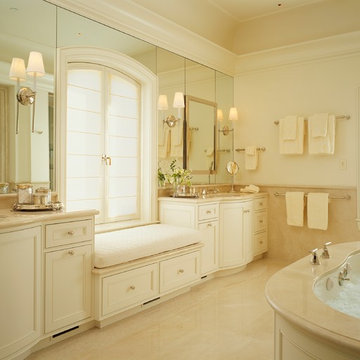
Matthew Millman
Design ideas for a large traditional master bathroom in San Francisco with an undermount tub, an undermount sink, beaded inset cabinets, white cabinets, limestone benchtops, beige walls, limestone floors and limestone.
Design ideas for a large traditional master bathroom in San Francisco with an undermount tub, an undermount sink, beaded inset cabinets, white cabinets, limestone benchtops, beige walls, limestone floors and limestone.
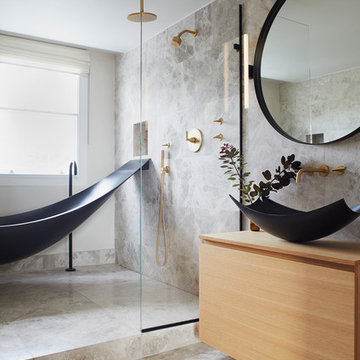
“Milne’s meticulous eye for detail elevated this master suite to a finely-tuned alchemy of balanced design. It shows that you can use dark and dramatic pieces from our carbon fibre collection and still achieve the restful bathroom sanctuary that is at the top of clients’ wish lists.”
Miles Hartwell, Co-founder, Splinter Works Ltd
When collaborations work they are greater than the sum of their parts, and this was certainly the case in this project. I was able to respond to Splinter Works’ designs by weaving in natural materials, that perhaps weren’t the obvious choice, but they ground the high-tech materials and soften the look.
It was important to achieve a dialog between the bedroom and bathroom areas, so the graphic black curved lines of the bathroom fittings were countered by soft pink calamine and brushed gold accents.
We introduced subtle repetitions of form through the circular black mirrors, and the black tub filler. For the first time Splinter Works created a special finish for the Hammock bath and basins, a lacquered matte black surface. The suffused light that reflects off the unpolished surface lends to the serene air of warmth and tranquility.
Walking through to the master bedroom, bespoke Splinter Works doors slide open with bespoke handles that were etched to echo the shapes in the striking marbleised wallpaper above the bed.
In the bedroom, specially commissioned furniture makes the best use of space with recessed cabinets around the bed and a wardrobe that banks the wall to provide as much storage as possible. For the woodwork, a light oak was chosen with a wash of pink calamine, with bespoke sculptural handles hand-made in brass. The myriad considered details culminate in a delicate and restful space.
PHOTOGRAPHY BY CARMEL KING
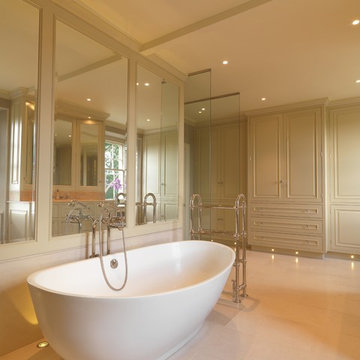
This painted master bathroom was designed and made by Tim Wood.
One end of the bathroom has built in wardrobes painted inside with cedar of Lebanon backs, adjustable shelves, clothes rails, hand made soft close drawers and specially designed and made shoe racking.
The vanity unit has a partners desk look with adjustable angled mirrors and storage behind. All the tap fittings were supplied in nickel including the heated free standing towel rail. The area behind the lavatory was boxed in with cupboards either side and a large glazed cupboard above. Every aspect of this bathroom was co-ordinated by Tim Wood.
Designed, hand made and photographed by Tim Wood
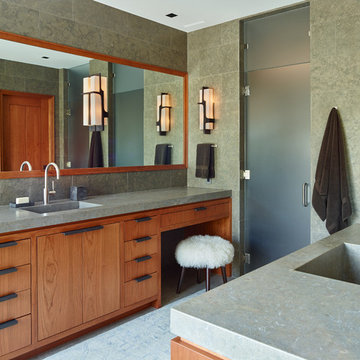
David Agnello
Design ideas for a large contemporary master bathroom in Portland with flat-panel cabinets, medium wood cabinets, gray tile, grey walls, an integrated sink, a double shower, limestone floors, limestone benchtops, a hinged shower door and limestone.
Design ideas for a large contemporary master bathroom in Portland with flat-panel cabinets, medium wood cabinets, gray tile, grey walls, an integrated sink, a double shower, limestone floors, limestone benchtops, a hinged shower door and limestone.

Large eclectic master bathroom in Other with brown cabinets, a freestanding tub, a curbless shower, a wall-mount toilet, green tile, limestone, grey walls, medium hardwood floors, a vessel sink, wood benchtops, brown floor, a hinged shower door, brown benchtops, a double vanity, a freestanding vanity, recessed and wallpaper.
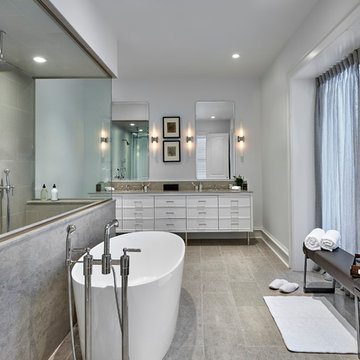
His and hers master bath with spa tub.
This is an example of an expansive contemporary master bathroom in Chicago with white cabinets, a freestanding tub, gray tile, grey floor, grey benchtops, grey walls, a double shower, limestone, wood-look tile, an undermount sink, limestone benchtops, an open shower, a double vanity, a freestanding vanity and flat-panel cabinets.
This is an example of an expansive contemporary master bathroom in Chicago with white cabinets, a freestanding tub, gray tile, grey floor, grey benchtops, grey walls, a double shower, limestone, wood-look tile, an undermount sink, limestone benchtops, an open shower, a double vanity, a freestanding vanity and flat-panel cabinets.
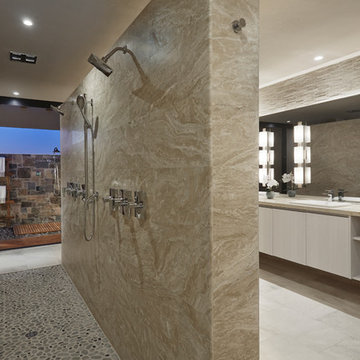
Robin Stancliff
Photo of a large master bathroom in Other with flat-panel cabinets, white cabinets, gray tile, beige tile, limestone, beige walls, porcelain floors, a drop-in sink, limestone benchtops, grey floor, an open shower and a double shower.
Photo of a large master bathroom in Other with flat-panel cabinets, white cabinets, gray tile, beige tile, limestone, beige walls, porcelain floors, a drop-in sink, limestone benchtops, grey floor, an open shower and a double shower.
Bathroom Design Ideas with Limestone
1

