Bathroom Design Ideas
Refine by:
Budget
Sort by:Popular Today
1 - 6 of 6 photos
Item 1 of 5
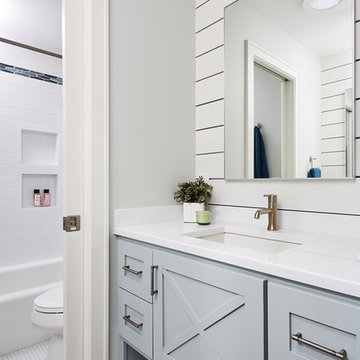
Beautfiul cabinets and finishes. Shiplap, champagne faucet, updated lighting, tiled shower.
Design ideas for a mid-sized transitional kids bathroom in Minneapolis with grey cabinets, grey walls, an undermount sink, quartzite benchtops, white floor, white benchtops, mosaic tile floors and shaker cabinets.
Design ideas for a mid-sized transitional kids bathroom in Minneapolis with grey cabinets, grey walls, an undermount sink, quartzite benchtops, white floor, white benchtops, mosaic tile floors and shaker cabinets.
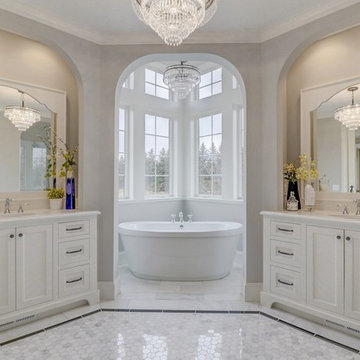
This classic Americana-inspired home exquisitely incorporates design elements from the early 20th century and combines them with modern amenities and features.
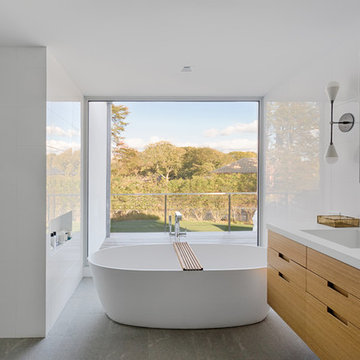
In collaboration with Sandra Forman Architect.
Photo by Yuriy Mizrakhi.
Design ideas for a large modern master bathroom in New York with flat-panel cabinets, medium wood cabinets, a freestanding tub, white tile, an integrated sink, grey floor, porcelain tile, engineered quartz benchtops and white walls.
Design ideas for a large modern master bathroom in New York with flat-panel cabinets, medium wood cabinets, a freestanding tub, white tile, an integrated sink, grey floor, porcelain tile, engineered quartz benchtops and white walls.
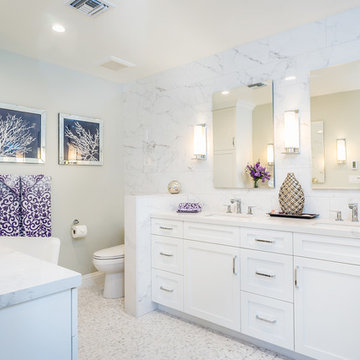
The luxurious Calcutta marble is complemented by the crisp Benjamin Moore Moonshine paint and the texture in the marble mosaic floors is a perfect pair with the simple Bellmont 1900 white shaker cabinets. Caesarstone Calacatta countertops offer a modern twist on a traditional material. Frameless medicine cabinets along with glam Hudson Valley Lighting “Thomposon” sconces and polished chrome Top Knobs Hardware and Hansgrohe plumbing fixtures keep this master bathroom modern, chic and bright.
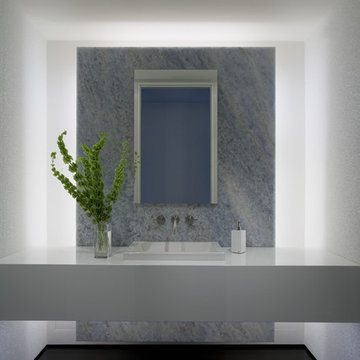
Originally designed by Delano and Aldrich in 1917, this building served as carriage house to the William and Dorothy Straight mansion several blocks away on the Upper East Side of New York. With practically no original detail, this relatively humble structure was reconfigured into something more befitting the client’s needs. To convert it for a single family, interior floor plates are carved away to form two elegant double height spaces. The front façade is modified to express the grandness of the new interior. A beautiful new rear garden is formed by the demolition of an overbuilt addition. The entire rear façade was removed and replaced. A full floor was added to the roof, and a newly configured stair core incorporated an elevator.
Architecture: DHD
Interior Designer: Eve Robinson Associates
Photography by Peter Margonelli
http://petermargonelli.com
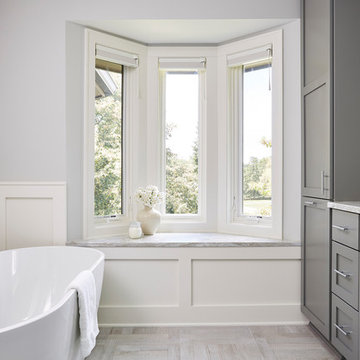
Design ideas for a large transitional master bathroom in Minneapolis with grey cabinets, a freestanding tub, grey walls, ceramic floors, granite benchtops, beige floor and shaker cabinets.
Bathroom Design Ideas
1

