All Toilets Vanity Lighting Bathroom Design Ideas
Sponsored by

Refine by:
Budget
Sort by:Popular Today
1 - 20 of 782 photos
Item 1 of 3
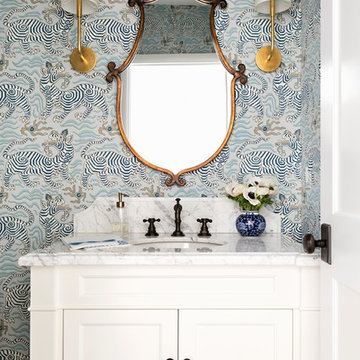
Inspiration for a small transitional powder room in Los Angeles with white cabinets, a one-piece toilet, multi-coloured walls, dark hardwood floors, an undermount sink, marble benchtops, brown floor, recessed-panel cabinets and white benchtops.
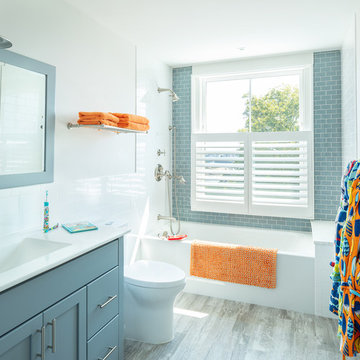
Operable shutters on the tub window open to reveal a view of the coastline. The boys' bathroom has gray/blue and white subway tile on the walls and easy to maintain porcelain wood look tile on the floor.
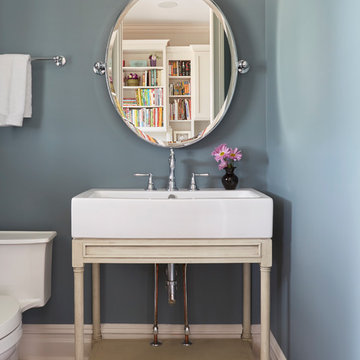
White trough sink on weathered oak washstand by Restoration Hardware. Brizo Tresa two-handle widespread faucet in chrome. Sink base is open and features exposed plumbing. Photo by Mike Kaskel.
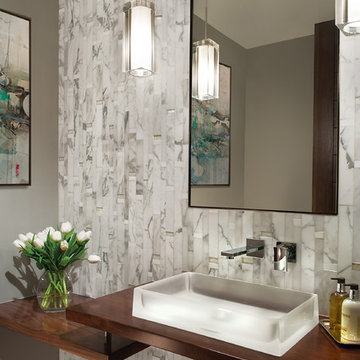
This is an example of a small contemporary powder room in Phoenix with grey walls, a vessel sink, wood benchtops, open cabinets, a one-piece toilet, beige tile, marble, marble floors, white floor and brown benchtops.
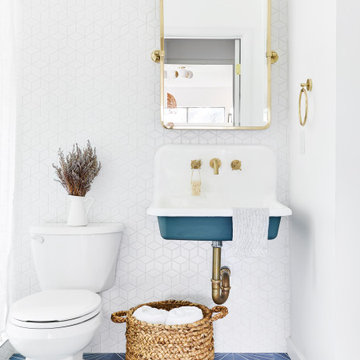
This is an example of a small beach style 3/4 bathroom in Los Angeles with white tile, ceramic tile, white walls, cement tiles, a wall-mount sink, blue floor and a two-piece toilet.
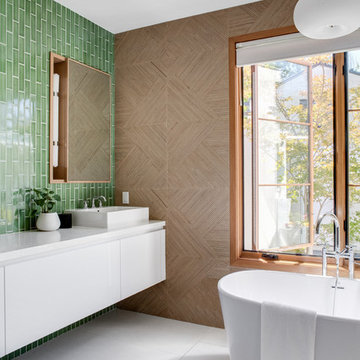
Photo of a mid-sized contemporary master bathroom in Orange County with flat-panel cabinets, white cabinets, a freestanding tub, green tile, brown walls, a vessel sink, white benchtops, a one-piece toilet, quartzite benchtops, ceramic tile, cement tiles and grey floor.
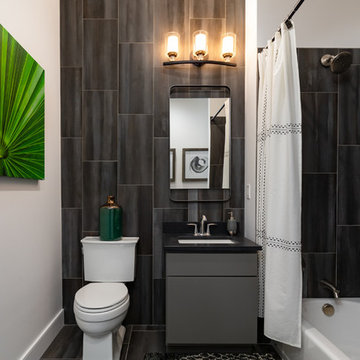
Contemporary bathroom in New York with flat-panel cabinets, grey cabinets, an alcove tub, a shower/bathtub combo, a two-piece toilet, black tile, black walls, an undermount sink, black floor, a shower curtain and black benchtops.
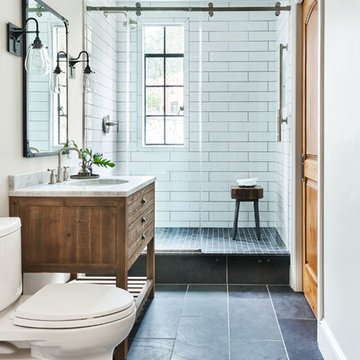
Photo of a mediterranean 3/4 bathroom in Portland with medium wood cabinets, a corner shower, a one-piece toilet, white tile, beige walls, an undermount sink, blue floor, a sliding shower screen, white benchtops and flat-panel cabinets.

FOMPEYRINE Bertard
This is an example of a small scandinavian bathroom in Paris with flat-panel cabinets, white cabinets, a wall-mount toilet, white walls, a drop-in sink, wood benchtops, white floor and beige benchtops.
This is an example of a small scandinavian bathroom in Paris with flat-panel cabinets, white cabinets, a wall-mount toilet, white walls, a drop-in sink, wood benchtops, white floor and beige benchtops.
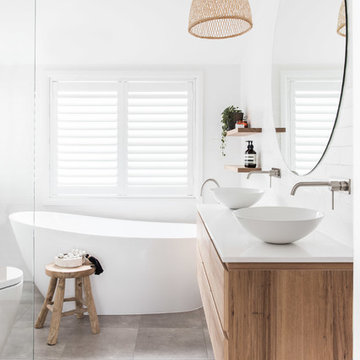
Natalie from the Palm Co
Design ideas for a contemporary master bathroom in Sydney with flat-panel cabinets, medium wood cabinets, a freestanding tub, a curbless shower, a one-piece toilet, white tile, white walls, porcelain floors, a vessel sink, grey floor, an open shower, white benchtops, porcelain tile, engineered quartz benchtops, a double vanity and a floating vanity.
Design ideas for a contemporary master bathroom in Sydney with flat-panel cabinets, medium wood cabinets, a freestanding tub, a curbless shower, a one-piece toilet, white tile, white walls, porcelain floors, a vessel sink, grey floor, an open shower, white benchtops, porcelain tile, engineered quartz benchtops, a double vanity and a floating vanity.
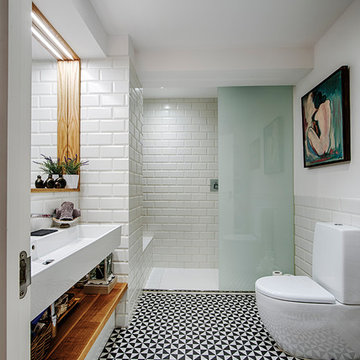
Proyecto: Arquifactoria Fotografía: Irrazábal_studio
Mid-sized contemporary 3/4 bathroom in Other with an urinal, white tile, white walls and a trough sink.
Mid-sized contemporary 3/4 bathroom in Other with an urinal, white tile, white walls and a trough sink.
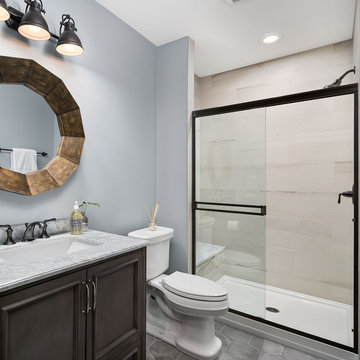
Picture Perfect Home
Photo of a mid-sized transitional 3/4 bathroom in Chicago with brown cabinets, an alcove shower, a two-piece toilet, ceramic floors, an undermount sink, marble benchtops, grey floor, a sliding shower screen, beige tile, blue walls and recessed-panel cabinets.
Photo of a mid-sized transitional 3/4 bathroom in Chicago with brown cabinets, an alcove shower, a two-piece toilet, ceramic floors, an undermount sink, marble benchtops, grey floor, a sliding shower screen, beige tile, blue walls and recessed-panel cabinets.

The ensuite is a luxurious space offering all the desired facilities. The warm theme of all rooms echoes in the materials used. The vanity was created from Recycled Messmate with a horizontal grain, complemented by the polished concrete bench top. The walk in double shower creates a real impact, with its black framed glass which again echoes with the framing in the mirrors and shelving.
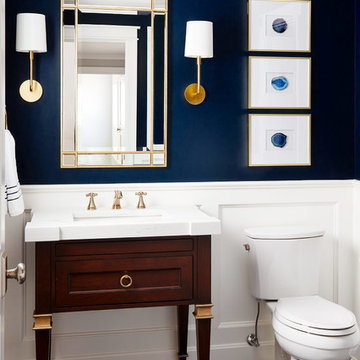
This 1966 contemporary home was completely renovated into a beautiful, functional home with an up-to-date floor plan more fitting for the way families live today. Removing all of the existing kitchen walls created the open concept floor plan. Adding an addition to the back of the house extended the family room. The first floor was also reconfigured to add a mudroom/laundry room and the first floor powder room was transformed into a full bath. A true master suite with spa inspired bath and walk-in closet was made possible by reconfiguring the existing space and adding an addition to the front of the house.
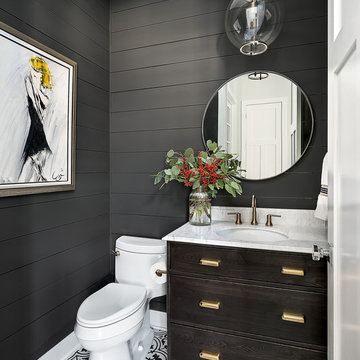
Photo of a country powder room in Chicago with furniture-like cabinets, dark wood cabinets, a one-piece toilet, grey walls, an undermount sink and multi-coloured floor.
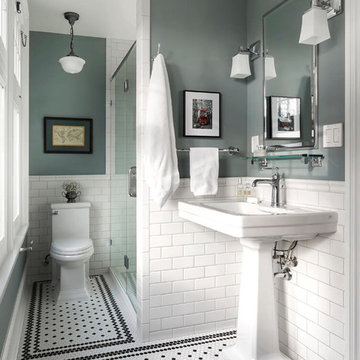
Guest Ensuite
Photography by Tony Colangelo
Glenn Turner Contracting Ltd.
Design ideas for a mid-sized traditional 3/4 bathroom in Vancouver with a one-piece toilet, white tile, subway tile, grey walls, mosaic tile floors, a pedestal sink, multi-coloured floor, a hinged shower door and an alcove shower.
Design ideas for a mid-sized traditional 3/4 bathroom in Vancouver with a one-piece toilet, white tile, subway tile, grey walls, mosaic tile floors, a pedestal sink, multi-coloured floor, a hinged shower door and an alcove shower.
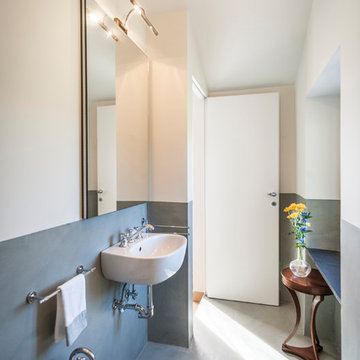
ph. by Luca Miserocchi
Design ideas for a mid-sized beach style powder room in Other with multi-coloured walls, concrete floors, a wall-mount sink, grey floor and a bidet.
Design ideas for a mid-sized beach style powder room in Other with multi-coloured walls, concrete floors, a wall-mount sink, grey floor and a bidet.
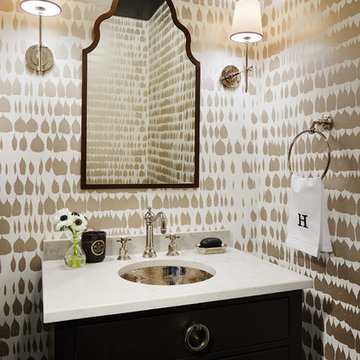
Photo of a mid-sized transitional powder room in Chicago with furniture-like cabinets, black cabinets, multi-coloured walls, an undermount sink, a one-piece toilet, engineered quartz benchtops and grey benchtops.
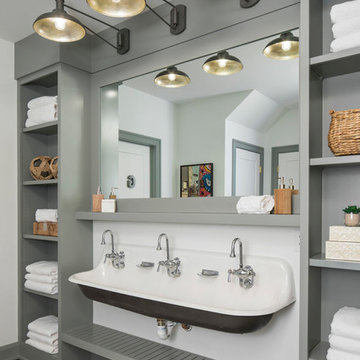
Martha O’Hara Interiors, Interior Design and Photo Styling | City Homes, Builder | Troy Thies, Photography | Please Note: All “related,” “similar,” and “sponsored” products tagged or listed by Houzz are not actual products pictured. They have not been approved by Martha O’Hara Interiors nor any of the professionals credited. For info about our work: design@oharainteriors.com
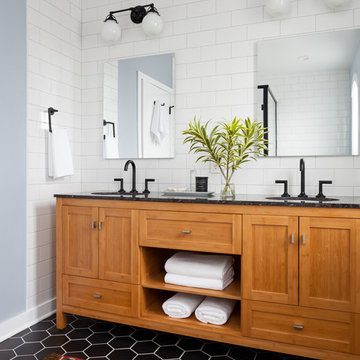
Design ideas for a mid-sized transitional master bathroom in Seattle with shaker cabinets, medium wood cabinets, black and white tile, ceramic tile, grey walls, porcelain floors, an undermount sink, engineered quartz benchtops, a corner shower, a one-piece toilet and black floor.
All Toilets Vanity Lighting Bathroom Design Ideas
1

