Bathroom Design Ideas with a Japanese Tub and a Built-in Vanity
Refine by:
Budget
Sort by:Popular Today
1 - 20 of 192 photos
Item 1 of 3

After we reconfigure the master bath walls, we move the shower and change its walls to glass to allow natural light to flow throughout the space.
Photo of a large modern master bathroom in Miami with recessed-panel cabinets, white cabinets, a japanese tub, a double shower, white tile, marble, white walls, marble floors, an undermount sink, marble benchtops, white floor, a hinged shower door, white benchtops, a shower seat, a double vanity and a built-in vanity.
Photo of a large modern master bathroom in Miami with recessed-panel cabinets, white cabinets, a japanese tub, a double shower, white tile, marble, white walls, marble floors, an undermount sink, marble benchtops, white floor, a hinged shower door, white benchtops, a shower seat, a double vanity and a built-in vanity.
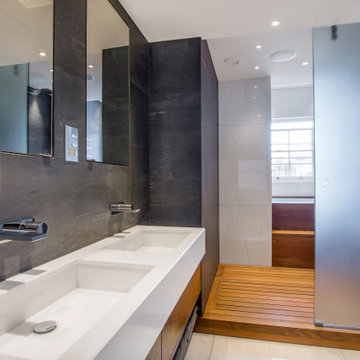
Inspiration for a contemporary kids bathroom in London with flat-panel cabinets, medium wood cabinets, a japanese tub, an open shower, a wall-mount toilet, gray tile, slate, grey walls, slate floors, a wall-mount sink, quartzite benchtops, beige floor, an open shower, white benchtops, a double vanity and a built-in vanity.

This dream bathroom is sure to tickle everyone's fancy, from the sleek soaking tub to the oversized shower with built-in seat, to the overabundance of storage, everywhere you look is luxury.

Inspired in a classic design, the white tones of the interior blend together through the incorporation of recessed paneling and custom moldings. Creating a unique composition that brings the minimal use of detail to the forefront of the design.
For more projects visit our website wlkitchenandhome.com
.
.
.
.
#vanity #customvanity #custombathroom #bathroomcabinets #customcabinets #bathcabinets #whitebathroom #whitevanity #whitedesign #bathroomdesign #bathroomdecor #bathroomideas #interiordesignideas #bathroomstorage #bathroomfurniture #bathroomremodel #bathroomremodeling #traditionalvanity #luxurybathroom #masterbathroom #bathroomvanity #interiorarchitecture #luxurydesign #bathroomcontractor #njcontractor #njbuilders #newjersey #newyork #njbathrooms
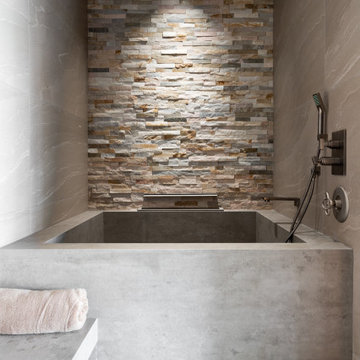
Expansive asian wet room bathroom in Salt Lake City with a japanese tub, beige walls, porcelain floors, grey floor, a hinged shower door and a built-in vanity.
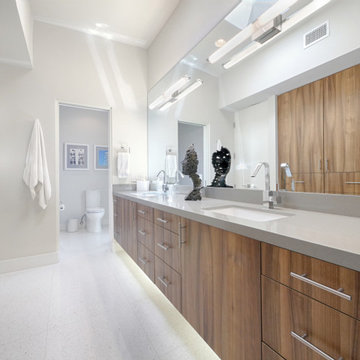
Photography by ABODE IMAGE
This is an example of a mid-sized bathroom in Other with flat-panel cabinets, a japanese tub, an open shower, gray tile, grey walls, mosaic tile floors, a drop-in sink, quartzite benchtops, grey benchtops and a built-in vanity.
This is an example of a mid-sized bathroom in Other with flat-panel cabinets, a japanese tub, an open shower, gray tile, grey walls, mosaic tile floors, a drop-in sink, quartzite benchtops, grey benchtops and a built-in vanity.
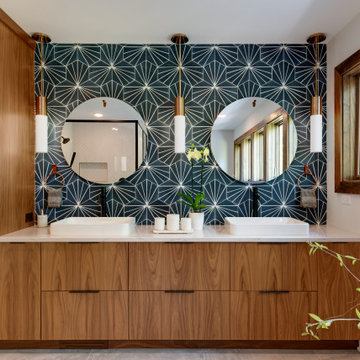
Photo of a large midcentury master bathroom in Minneapolis with flat-panel cabinets, dark wood cabinets, a japanese tub, a corner shower, a two-piece toilet, blue tile, porcelain tile, white walls, porcelain floors, an undermount sink, quartzite benchtops, grey floor, a hinged shower door, white benchtops, an enclosed toilet, a double vanity and a built-in vanity.
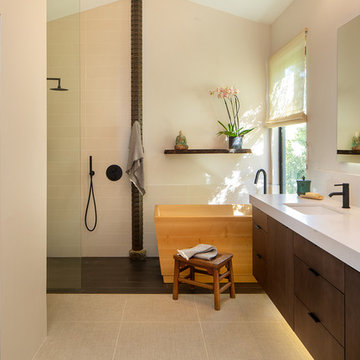
The intent of this design is to integrate the clients love for Japanese aesthetic, create an open and airy space, and maintain natural elements that evoke a warm inviting environment. A traditional Japanese soaking tub made from Hinoki wood was selected as the focal point of the bathroom. It not only adds visual warmth to the space, but it infuses a cedar aroma into the air. A live-edge wood shelf and custom chiseled wood post are used to frame and define the bathing area. Tile depicting Japanese Shou Sugi Ban (charred wood planks) was chosen as the flooring for the wet areas. A neutral toned tile with fabric texture defines the dry areas in the room. The curb-less shower and floating back lit vanity accentuate the open feel of the space. The organic nature of the handwoven window shade, shoji screen closet doors and antique bathing stool counterbalance the hard surface materials throughout.
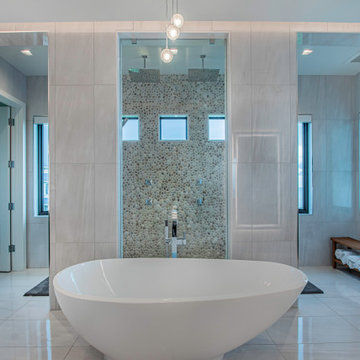
Expansive contemporary master bathroom in Tampa with flat-panel cabinets, dark wood cabinets, a japanese tub, a curbless shower, white tile, marble, white walls, porcelain floors, a drop-in sink, engineered quartz benchtops, white floor, an open shower, white benchtops, a shower seat, a double vanity and a built-in vanity.
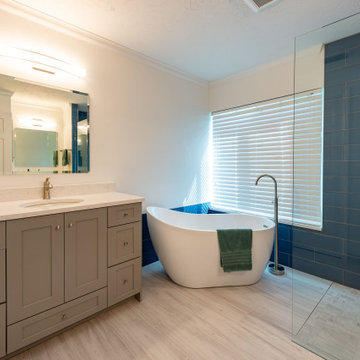
This modern bathroom remodel consists of natural design elements along with a wet-room shower that goes well with the bathroom's open floor plan.
Design ideas for a modern wet room bathroom in Tampa with recessed-panel cabinets, grey cabinets, a japanese tub, blue tile, ceramic tile, white walls, laminate floors, multi-coloured floor, an open shower, a single vanity and a built-in vanity.
Design ideas for a modern wet room bathroom in Tampa with recessed-panel cabinets, grey cabinets, a japanese tub, blue tile, ceramic tile, white walls, laminate floors, multi-coloured floor, an open shower, a single vanity and a built-in vanity.
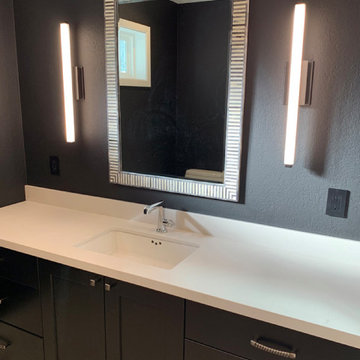
Inspiration for a mid-sized transitional master bathroom in San Francisco with flat-panel cabinets, black cabinets, a japanese tub, a shower/bathtub combo, a shower curtain, a single vanity and a built-in vanity.
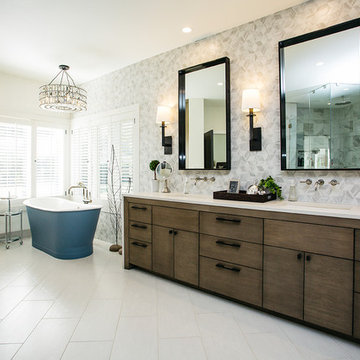
Beautiful custom bathroom vanity and cabinets.
This is an example of a large contemporary master bathroom in Portland with flat-panel cabinets, brown cabinets, a japanese tub, a curbless shower, a two-piece toilet, white walls, an undermount sink, engineered quartz benchtops, grey floor, a hinged shower door, white benchtops, a double vanity and a built-in vanity.
This is an example of a large contemporary master bathroom in Portland with flat-panel cabinets, brown cabinets, a japanese tub, a curbless shower, a two-piece toilet, white walls, an undermount sink, engineered quartz benchtops, grey floor, a hinged shower door, white benchtops, a double vanity and a built-in vanity.
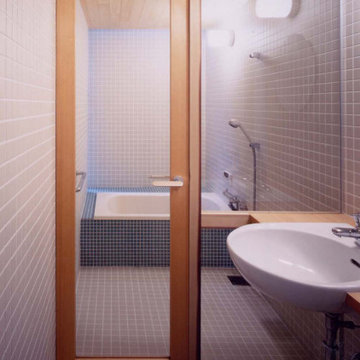
Photo of a small modern master bathroom in Other with open cabinets, white cabinets, a japanese tub, a shower/bathtub combo, a one-piece toilet, white tile, porcelain tile, white walls, light hardwood floors, a drop-in sink, wood benchtops, beige floor, a hinged shower door, beige benchtops, a single vanity and a built-in vanity.
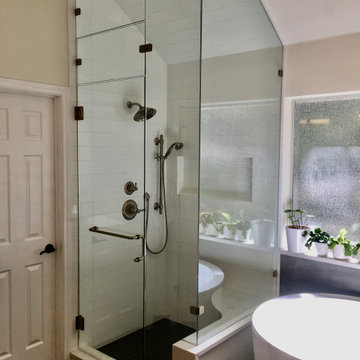
Custom Surface Solutions (www.css-tile.com) - Owner Craig Thompson (512) 430-1215. This project shows a complete Master Bathroom remodel with before, during and after pictures. Master Bathroom features a Japanese soaker tub, enlarged shower with 4 1/2" x 12" white subway tile on walls, niche and celling., dark gray 2" x 2" shower floor tile with Schluter tiled drain, floor to ceiling shower glass, and quartz waterfall knee wall cap with integrated seat and curb cap. Floor has dark gray 12" x 24" tile on Schluter heated floor and same tile on tub wall surround with wall niche. Shower, tub and vanity plumbing fixtures and accessories are Delta Champagne Bronze. Vanity is custom built with quartz countertop and backsplash, undermount oval sinks, wall mounted faucets, wood framed mirrors and open wall medicine cabinet.
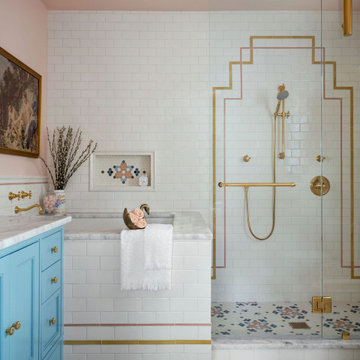
Design ideas for an eclectic bathroom in Atlanta with beaded inset cabinets, blue cabinets, a japanese tub, white tile, subway tile, pink walls, mosaic tile floors, multi-coloured floor, a hinged shower door, white benchtops, a niche and a built-in vanity.
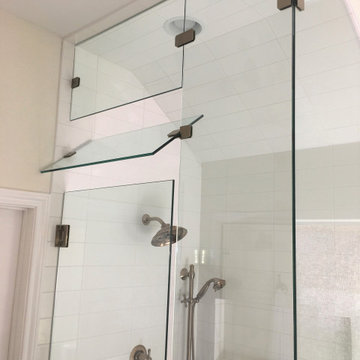
Custom Surface Solutions (www.css-tile.com) - Owner Craig Thompson (512) 430-1215. This project shows a complete Master Bathroom remodel with before, during and after pictures. Master Bathroom features a Japanese soaker tub, enlarged shower with 4 1/2" x 12" white subway tile on walls, niche and celling., dark gray 2" x 2" shower floor tile with Schluter tiled drain, floor to ceiling shower glass, and quartz waterfall knee wall cap with integrated seat and curb cap. Floor has dark gray 12" x 24" tile on Schluter heated floor and same tile on tub wall surround with wall niche. Shower, tub and vanity plumbing fixtures and accessories are Delta Champagne Bronze. Vanity is custom built with quartz countertop and backsplash, undermount oval sinks, wall mounted faucets, wood framed mirrors and open wall medicine cabinet.

The design of this gorgeous vanity are repeated on the other vanity, and together, the configuration is aesthetically pleasing while offering a tremendous amount of storage.

Large asian kids wet room bathroom in Salt Lake City with flat-panel cabinets, dark wood cabinets, a japanese tub, a one-piece toilet, white tile, stone slab, beige walls, ceramic floors, an undermount sink, quartzite benchtops, beige floor, a hinged shower door, multi-coloured benchtops, a shower seat, a double vanity and a built-in vanity.
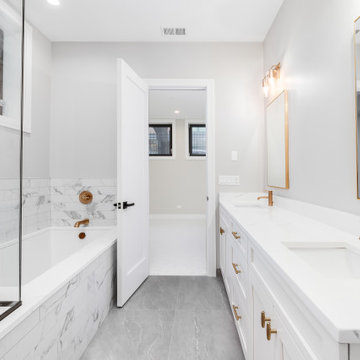
Inspiration for a contemporary master bathroom in Seattle with shaker cabinets, white cabinets, a japanese tub, marble, grey walls, ceramic floors, grey floor, white benchtops, a double vanity and a built-in vanity.
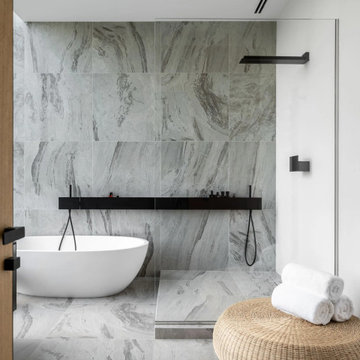
The bathroom's design creates a serene retreat with its use of luxurious marble tiling that graces the floor and walls with fluid, grey veining. A freestanding white bathtub acts as the centerpiece, its organic form contrasting with the room's sleek lines. Natural textures are introduced through a woven ottoman, while matte black fixtures and a minimalist shelf bring a contemporary edge to the space.
Bathroom Design Ideas with a Japanese Tub and a Built-in Vanity
1