Bathroom Design Ideas with Black Walls and a Built-in Vanity
Refine by:
Budget
Sort by:Popular Today
1 - 20 of 383 photos
Item 1 of 3
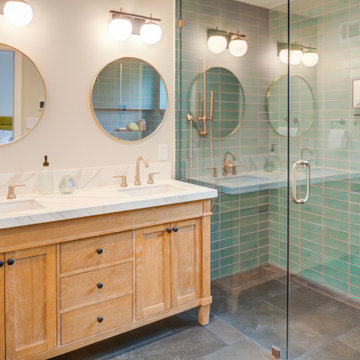
Photo Credit: Treve Johnson Photography
Photo of a mid-sized transitional master bathroom in San Francisco with shaker cabinets, grey cabinets, a curbless shower, a two-piece toilet, green tile, ceramic tile, black walls, slate floors, an undermount sink, engineered quartz benchtops, grey floor, a hinged shower door, white benchtops, a double vanity and a built-in vanity.
Photo of a mid-sized transitional master bathroom in San Francisco with shaker cabinets, grey cabinets, a curbless shower, a two-piece toilet, green tile, ceramic tile, black walls, slate floors, an undermount sink, engineered quartz benchtops, grey floor, a hinged shower door, white benchtops, a double vanity and a built-in vanity.
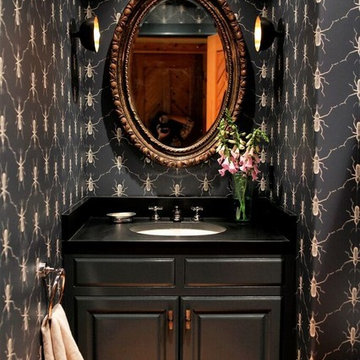
Amazing wall paper makes an impact on this one of a kind black powder room with gorgeous gold accents including an antique oval mirror.
Small eclectic bathroom in Other with raised-panel cabinets, black cabinets, black walls, an undermount sink, engineered quartz benchtops, black benchtops, a single vanity, a built-in vanity and wallpaper.
Small eclectic bathroom in Other with raised-panel cabinets, black cabinets, black walls, an undermount sink, engineered quartz benchtops, black benchtops, a single vanity, a built-in vanity and wallpaper.
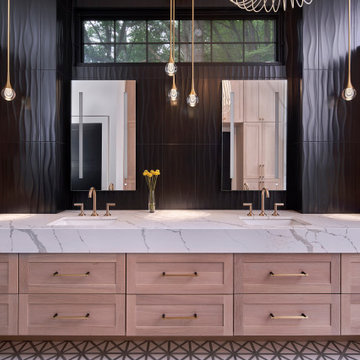
© Lassiter Photography
ReVisionCharlotte.com
This is an example of a large modern bathroom in Charlotte with light wood cabinets, black tile, black walls, mosaic tile floors, an undermount sink, engineered quartz benchtops, white benchtops, a double vanity and a built-in vanity.
This is an example of a large modern bathroom in Charlotte with light wood cabinets, black tile, black walls, mosaic tile floors, an undermount sink, engineered quartz benchtops, white benchtops, a double vanity and a built-in vanity.

Photo of a mid-sized country bathroom in Austin with shaker cabinets, green cabinets, a curbless shower, black and white tile, ceramic tile, black walls, ceramic floors, an undermount sink, engineered quartz benchtops, grey floor, a hinged shower door, white benchtops, a single vanity, a built-in vanity and planked wall panelling.

Bagno moderno dalle linee semplici e minimal in krion
Design ideas for a contemporary bathroom in Other with flat-panel cabinets, white cabinets, black tile, porcelain tile, black walls, ceramic floors, an integrated sink, solid surface benchtops, black floor, white benchtops, a built-in vanity and exposed beam.
Design ideas for a contemporary bathroom in Other with flat-panel cabinets, white cabinets, black tile, porcelain tile, black walls, ceramic floors, an integrated sink, solid surface benchtops, black floor, white benchtops, a built-in vanity and exposed beam.

Small midcentury master bathroom in Kansas City with brown cabinets, multi-coloured tile, mosaic tile, black walls, slate floors, a drop-in sink, engineered quartz benchtops, black floor, white benchtops, a single vanity and a built-in vanity.

Flooring: SOHO: - Elementary Mica - Color: Matte
Shower Walls: Elysium - Color: Calacatta Dorado Polished
Shower Wall Niche Accent: - Bedrosians - Ferrara Honed Chevron Marble Mosaic Tile in Nero
Shower Floor: Elysium - Color: Calacatta Dorado 3”x3” Hex Mosaic
Cabinet: Homecrest - Door Style: Chalet - Color: Maple Fallow
Hardware: - Top Knobs - Davenport - Honey Bronze
Countertop: Quartz - Calafata Oro
Glass Enclosure: Frameless 3/8” Clear Tempered Glass
Designer: Noelle Garrison
Installation: J&J Carpet One Floor and Home
Photography: Trish Figari, LLC
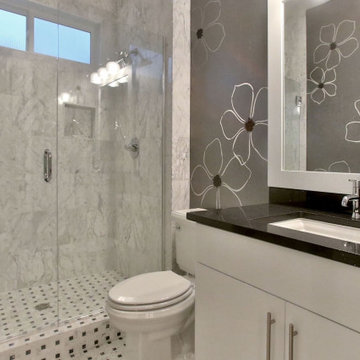
Modern bathroom with special textured and modern raised flower on walls. Marble shower and floors.
Photo of a mid-sized modern 3/4 bathroom in Portland with shaker cabinets, white cabinets, a two-piece toilet, white tile, marble, black walls, marble floors, an undermount sink, quartzite benchtops, white floor, a hinged shower door, black benchtops, a single vanity and a built-in vanity.
Photo of a mid-sized modern 3/4 bathroom in Portland with shaker cabinets, white cabinets, a two-piece toilet, white tile, marble, black walls, marble floors, an undermount sink, quartzite benchtops, white floor, a hinged shower door, black benchtops, a single vanity and a built-in vanity.

Photo of a small contemporary bathroom in Los Angeles with black walls, cement tiles, granite benchtops, black floor, a niche, a double vanity, a built-in vanity, flat-panel cabinets, an integrated sink, dark wood cabinets and grey benchtops.

Main bathroom
This is an example of a mid-sized contemporary bathroom in Melbourne with flat-panel cabinets, light wood cabinets, a drop-in tub, an open shower, a one-piece toilet, black tile, ceramic tile, black walls, ceramic floors, a drop-in sink, solid surface benchtops, black floor, an open shower, white benchtops, a single vanity and a built-in vanity.
This is an example of a mid-sized contemporary bathroom in Melbourne with flat-panel cabinets, light wood cabinets, a drop-in tub, an open shower, a one-piece toilet, black tile, ceramic tile, black walls, ceramic floors, a drop-in sink, solid surface benchtops, black floor, an open shower, white benchtops, a single vanity and a built-in vanity.

Basement guest bathroom with colorful tile and black and white printed wallpaper.
Design ideas for a mid-sized transitional bathroom in Denver with shaker cabinets, light wood cabinets, a curbless shower, a one-piece toilet, green tile, ceramic tile, black walls, porcelain floors, a drop-in sink, solid surface benchtops, white floor, a sliding shower screen, black benchtops, a single vanity, a built-in vanity and wallpaper.
Design ideas for a mid-sized transitional bathroom in Denver with shaker cabinets, light wood cabinets, a curbless shower, a one-piece toilet, green tile, ceramic tile, black walls, porcelain floors, a drop-in sink, solid surface benchtops, white floor, a sliding shower screen, black benchtops, a single vanity, a built-in vanity and wallpaper.
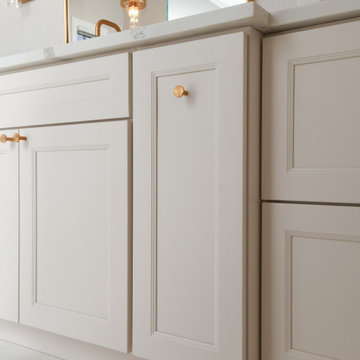
Design ideas for a large master bathroom in Chicago with furniture-like cabinets, beige cabinets, a freestanding tub, a double shower, a two-piece toilet, beige tile, ceramic tile, black walls, ceramic floors, an undermount sink, quartzite benchtops, white floor, a hinged shower door, white benchtops, a niche, a double vanity, a built-in vanity, vaulted and wallpaper.
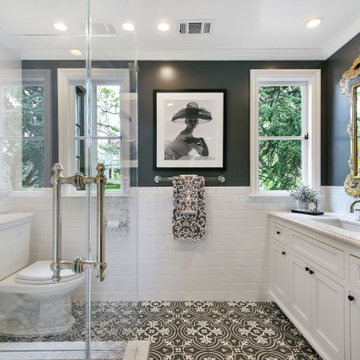
Photo of a large mediterranean 3/4 bathroom in San Francisco with shaker cabinets, white cabinets, a corner shower, a two-piece toilet, white tile, subway tile, black walls, mosaic tile floors, an undermount sink, multi-coloured floor, a hinged shower door, white benchtops, a single vanity and a built-in vanity.
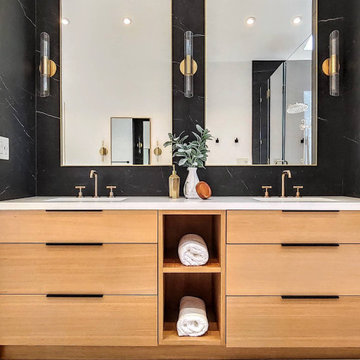
Custom double vanity with wood stain, fingertip pulls, double mirrors and brass sconces
Photo of a mid-sized modern master bathroom in Los Angeles with flat-panel cabinets, medium wood cabinets, black tile, porcelain tile, porcelain floors, engineered quartz benchtops, grey floor, white benchtops, a double vanity, a built-in vanity, black walls and an undermount sink.
Photo of a mid-sized modern master bathroom in Los Angeles with flat-panel cabinets, medium wood cabinets, black tile, porcelain tile, porcelain floors, engineered quartz benchtops, grey floor, white benchtops, a double vanity, a built-in vanity, black walls and an undermount sink.
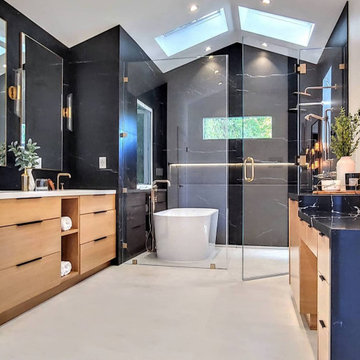
Spacious and modern master bathroom featuring dark walls with a light contrasting floor, large wet room with shower and tub, along with two counter areas.

This new home was built on an old lot in Dallas, TX in the Preston Hollow neighborhood. The new home is a little over 5,600 sq.ft. and features an expansive great room and a professional chef’s kitchen. This 100% brick exterior home was built with full-foam encapsulation for maximum energy performance. There is an immaculate courtyard enclosed by a 9' brick wall keeping their spool (spa/pool) private. Electric infrared radiant patio heaters and patio fans and of course a fireplace keep the courtyard comfortable no matter what time of year. A custom king and a half bed was built with steps at the end of the bed, making it easy for their dog Roxy, to get up on the bed. There are electrical outlets in the back of the bathroom drawers and a TV mounted on the wall behind the tub for convenience. The bathroom also has a steam shower with a digital thermostatic valve. The kitchen has two of everything, as it should, being a commercial chef's kitchen! The stainless vent hood, flanked by floating wooden shelves, draws your eyes to the center of this immaculate kitchen full of Bluestar Commercial appliances. There is also a wall oven with a warming drawer, a brick pizza oven, and an indoor churrasco grill. There are two refrigerators, one on either end of the expansive kitchen wall, making everything convenient. There are two islands; one with casual dining bar stools, as well as a built-in dining table and another for prepping food. At the top of the stairs is a good size landing for storage and family photos. There are two bedrooms, each with its own bathroom, as well as a movie room. What makes this home so special is the Casita! It has its own entrance off the common breezeway to the main house and courtyard. There is a full kitchen, a living area, an ADA compliant full bath, and a comfortable king bedroom. It’s perfect for friends staying the weekend or in-laws staying for a month.
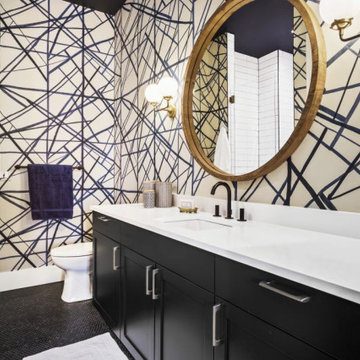
Inspiration for a contemporary bathroom in Denver with shaker cabinets, black cabinets, black walls, mosaic tile floors, black floor, white benchtops, a single vanity, a built-in vanity and wallpaper.

This master bathroom is a great example of expert space planning. By moving the entry to the center, we had just enough room to have a double vanity on one side and a makeup vanity on the left. The bath tub is a lovely focal point in the large wet area. The dark floor and accent walls create drama, depth and a rich mood. We couldn't be more thrilled with the outcome.
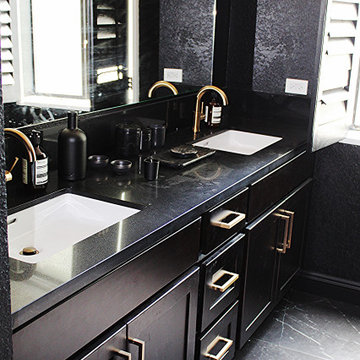
Our client Neel decided to renovate his master bathroom since it felt very outdated. He was looking to achieve that luxurious look by choosing dark color scheme for his bathroom with a touch of brass. The look we got is amazing. We chose a black vanity, toilet and window frame and painted the walls black.
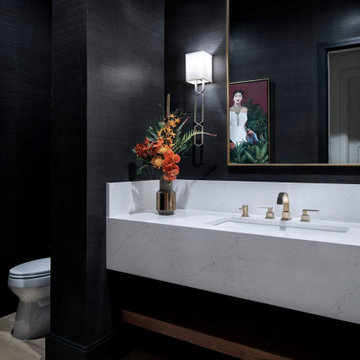
Black powder room with white marble countertop. Gold-rimmed mirror and white and silver sconces. Gold sink finishes.
Photo of a small modern 3/4 bathroom in Austin with white cabinets, a one-piece toilet, black walls, light hardwood floors, marble benchtops, brown floor, white benchtops, a niche, a single vanity and a built-in vanity.
Photo of a small modern 3/4 bathroom in Austin with white cabinets, a one-piece toilet, black walls, light hardwood floors, marble benchtops, brown floor, white benchtops, a niche, a single vanity and a built-in vanity.
Bathroom Design Ideas with Black Walls and a Built-in Vanity
1