Bathroom Design Ideas with Stone Slab and a Built-in Vanity
Refine by:
Budget
Sort by:Popular Today
1 - 20 of 673 photos
Item 1 of 3
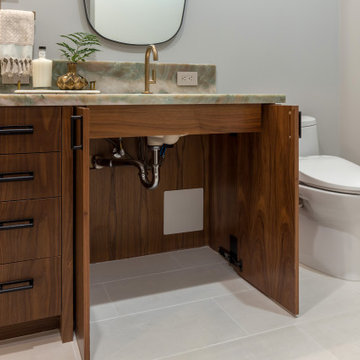
Vanity cabinet doors open for wheelchair access
Photo of a large modern master bathroom in San Francisco with flat-panel cabinets, brown cabinets, an open shower, a bidet, green tile, stone slab, grey walls, vinyl floors, an undermount sink, quartzite benchtops, grey floor, a hinged shower door, green benchtops, a shower seat, a double vanity and a built-in vanity.
Photo of a large modern master bathroom in San Francisco with flat-panel cabinets, brown cabinets, an open shower, a bidet, green tile, stone slab, grey walls, vinyl floors, an undermount sink, quartzite benchtops, grey floor, a hinged shower door, green benchtops, a shower seat, a double vanity and a built-in vanity.
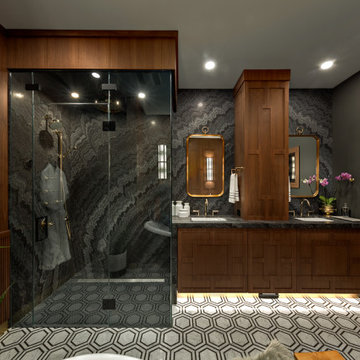
Arts and crafts master bathroom in Calgary with furniture-like cabinets, brown cabinets, a claw-foot tub, a curbless shower, a two-piece toilet, black tile, stone slab, grey walls, mosaic tile floors, an undermount sink, marble benchtops, multi-coloured floor, a hinged shower door, black benchtops, a double vanity, a built-in vanity and panelled walls.
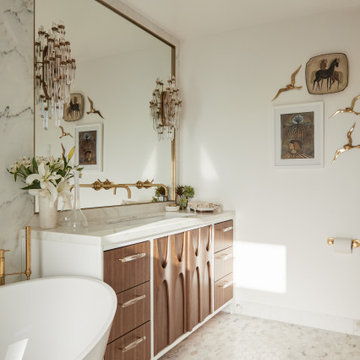
Photo of a mid-sized contemporary master wet room bathroom in Los Angeles with brown cabinets, a freestanding tub, a wall-mount toilet, white tile, stone slab, white walls, marble floors, an undermount sink, marble benchtops, white floor, an open shower, white benchtops, recessed-panel cabinets, a double vanity and a built-in vanity.
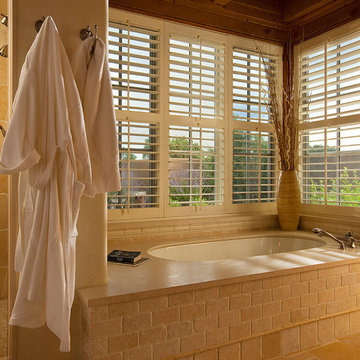
wendy mceahern
Design ideas for a large master bathroom in Albuquerque with an alcove tub, a corner shower, beige tile, stone slab, white walls, ceramic floors, beige floor, a hinged shower door, a built-in vanity, a shower seat and recessed.
Design ideas for a large master bathroom in Albuquerque with an alcove tub, a corner shower, beige tile, stone slab, white walls, ceramic floors, beige floor, a hinged shower door, a built-in vanity, a shower seat and recessed.
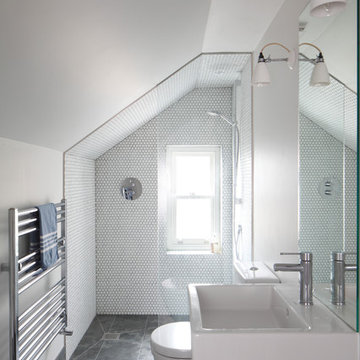
Bedwardine Road is our epic renovation and extension of a vast Victorian villa in Crystal Palace, south-east London.
Traditional architectural details such as flat brick arches and a denticulated brickwork entablature on the rear elevation counterbalance a kitchen that feels like a New York loft, complete with a polished concrete floor, underfloor heating and floor to ceiling Crittall windows.
Interiors details include as a hidden “jib” door that provides access to a dressing room and theatre lights in the master bathroom.

This quiet condo transitions beautifully from indoor living spaces to outdoor. An open concept layout provides the space necessary when family spends time through the holidays! Light gray interiors and transitional elements create a calming space. White beam details in the tray ceiling and stained beams in the vaulted sunroom bring a warm finish to the home.
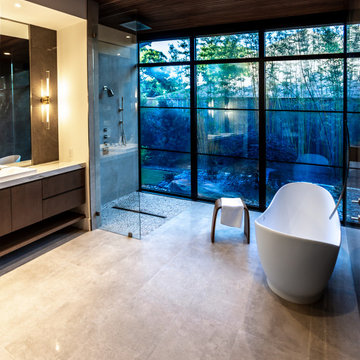
Open concept bathroom with large window, wood ceiling modern, tiled walls, Luna tub filler.
Expansive modern master bathroom in Houston with flat-panel cabinets, light wood cabinets, a freestanding tub, a curbless shower, a wall-mount toilet, gray tile, stone slab, grey walls, porcelain floors, a trough sink, marble benchtops, beige floor, an open shower, white benchtops, a shower seat, a double vanity, a built-in vanity and timber.
Expansive modern master bathroom in Houston with flat-panel cabinets, light wood cabinets, a freestanding tub, a curbless shower, a wall-mount toilet, gray tile, stone slab, grey walls, porcelain floors, a trough sink, marble benchtops, beige floor, an open shower, white benchtops, a shower seat, a double vanity, a built-in vanity and timber.

Custom Built home designed to fit on an undesirable lot provided a great opportunity to think outside of the box with creating a large open concept living space with a kitchen, dining room, living room, and sitting area. This space has extra high ceilings with concrete radiant heat flooring and custom IKEA cabinetry throughout. The master suite sits tucked away on one side of the house while the other bedrooms are upstairs with a large flex space, great for a kids play area!

Photo of a large contemporary master bathroom in Los Angeles with flat-panel cabinets, beige cabinets, an undermount tub, an open shower, a wall-mount toilet, white tile, stone slab, white walls, porcelain floors, a trough sink, quartzite benchtops, beige floor, an open shower, white benchtops, a niche, a single vanity and a built-in vanity.
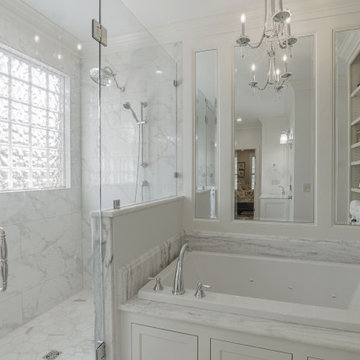
Phase One took this traditional style Columbia home to the next level, renovating the master bath and kitchen areas to reflect new trends as well as increasing the usage and flow of the kitchen area. Client requested a regal, white bathroom while updating the master shower specifically.
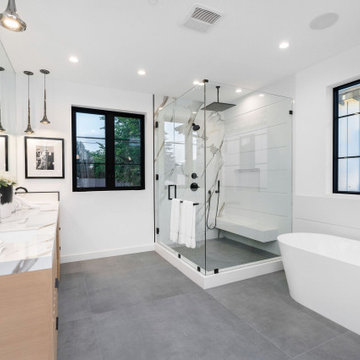
Photo of an expansive transitional master bathroom in Los Angeles with light wood cabinets, a freestanding tub, a two-piece toilet, white tile, stone slab, porcelain floors, an undermount sink, engineered quartz benchtops, grey floor, a hinged shower door, white benchtops, a shower seat, a double vanity and a built-in vanity.
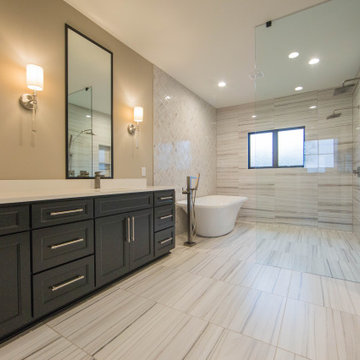
The master bath features a free standing tub and faucet.
Photo of a large arts and crafts master wet room bathroom in Indianapolis with recessed-panel cabinets, dark wood cabinets, a freestanding tub, white tile, stone slab, multi-coloured walls, an integrated sink, multi-coloured floor, an open shower, white benchtops, a double vanity and a built-in vanity.
Photo of a large arts and crafts master wet room bathroom in Indianapolis with recessed-panel cabinets, dark wood cabinets, a freestanding tub, white tile, stone slab, multi-coloured walls, an integrated sink, multi-coloured floor, an open shower, white benchtops, a double vanity and a built-in vanity.
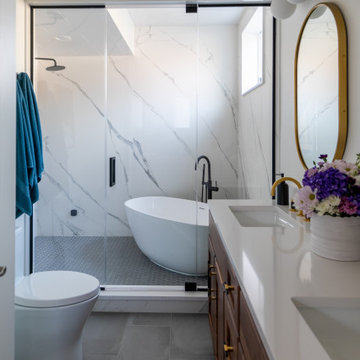
This compact Chicago primary bathroom received a smart update that included adding a wet room to house the new freestanding tub, shower area, and steamer.
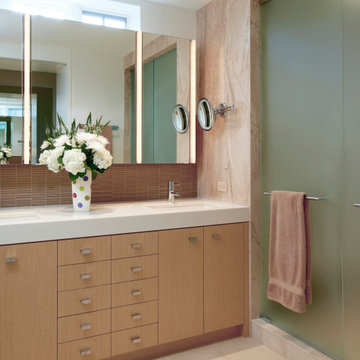
Design ideas for a contemporary master bathroom in Chicago with flat-panel cabinets, light wood cabinets, beige tile, stone slab, limestone floors, an undermount sink, engineered quartz benchtops, beige floor, a hinged shower door, white benchtops, a double vanity, an alcove shower and a built-in vanity.
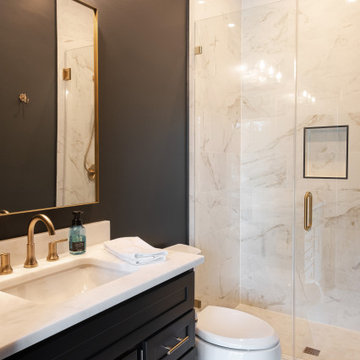
Inspiration for a mid-sized transitional bathroom in New Orleans with black cabinets, black walls, an undermount sink, quartzite benchtops, white floor, a hinged shower door, white benchtops, a single vanity, shaker cabinets, an alcove shower, white tile, stone slab, porcelain floors and a built-in vanity.
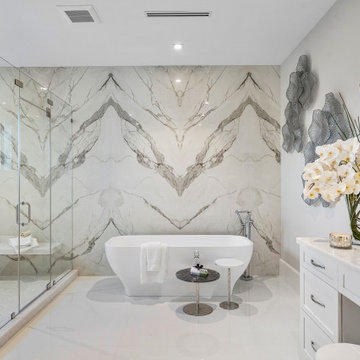
Full bathroom with shower and freestanding bathtub.
Inspiration for an expansive transitional master bathroom in Miami with beaded inset cabinets, white cabinets, a freestanding tub, an alcove shower, a one-piece toilet, stone slab, beige walls, marble floors, a drop-in sink, marble benchtops, beige floor, a hinged shower door, white benchtops, a single vanity and a built-in vanity.
Inspiration for an expansive transitional master bathroom in Miami with beaded inset cabinets, white cabinets, a freestanding tub, an alcove shower, a one-piece toilet, stone slab, beige walls, marble floors, a drop-in sink, marble benchtops, beige floor, a hinged shower door, white benchtops, a single vanity and a built-in vanity.
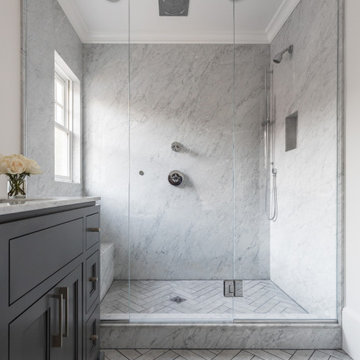
This is an example of a transitional bathroom in Sacramento with recessed-panel cabinets, grey cabinets, an alcove shower, gray tile, stone slab, an undermount sink, an open shower, white benchtops, a single vanity and a built-in vanity.
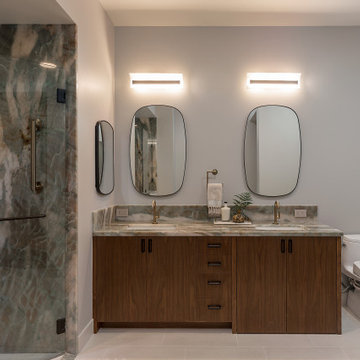
Bathroom remodeled to accommodate wheel-chair access.
Design ideas for a large modern master bathroom in San Francisco with flat-panel cabinets, brown cabinets, an open shower, a bidet, green tile, stone slab, grey walls, vinyl floors, an undermount sink, quartzite benchtops, grey floor, a hinged shower door, green benchtops, a shower seat, a double vanity and a built-in vanity.
Design ideas for a large modern master bathroom in San Francisco with flat-panel cabinets, brown cabinets, an open shower, a bidet, green tile, stone slab, grey walls, vinyl floors, an undermount sink, quartzite benchtops, grey floor, a hinged shower door, green benchtops, a shower seat, a double vanity and a built-in vanity.
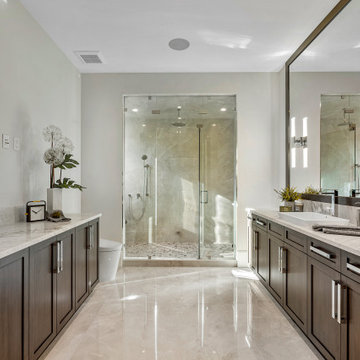
Full bathroom with shower.
This is an example of a large transitional 3/4 bathroom in Miami with beaded inset cabinets, brown cabinets, an alcove shower, a one-piece toilet, stone slab, grey walls, marble floors, a drop-in sink, marble benchtops, beige floor, a hinged shower door, white benchtops, a single vanity and a built-in vanity.
This is an example of a large transitional 3/4 bathroom in Miami with beaded inset cabinets, brown cabinets, an alcove shower, a one-piece toilet, stone slab, grey walls, marble floors, a drop-in sink, marble benchtops, beige floor, a hinged shower door, white benchtops, a single vanity and a built-in vanity.
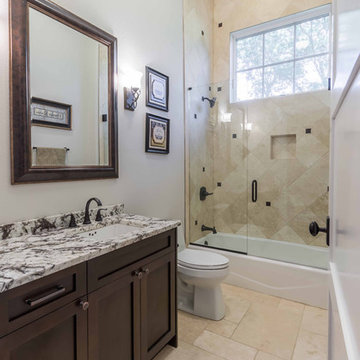
This 6,000sf luxurious custom new construction 5-bedroom, 4-bath home combines elements of open-concept design with traditional, formal spaces, as well. Tall windows, large openings to the back yard, and clear views from room to room are abundant throughout. The 2-story entry boasts a gently curving stair, and a full view through openings to the glass-clad family room. The back stair is continuous from the basement to the finished 3rd floor / attic recreation room.
The interior is finished with the finest materials and detailing, with crown molding, coffered, tray and barrel vault ceilings, chair rail, arched openings, rounded corners, built-in niches and coves, wide halls, and 12' first floor ceilings with 10' second floor ceilings.
It sits at the end of a cul-de-sac in a wooded neighborhood, surrounded by old growth trees. The homeowners, who hail from Texas, believe that bigger is better, and this house was built to match their dreams. The brick - with stone and cast concrete accent elements - runs the full 3-stories of the home, on all sides. A paver driveway and covered patio are included, along with paver retaining wall carved into the hill, creating a secluded back yard play space for their young children.
Project photography by Kmieick Imagery.
Bathroom Design Ideas with Stone Slab and a Built-in Vanity
1