Bathroom Design Ideas with Stone Tile and a Built-in Vanity
Refine by:
Budget
Sort by:Popular Today
1 - 20 of 1,059 photos
Item 1 of 3

Photo of an expansive transitional master bathroom in Sydney with a freestanding tub, an open shower, stone tile, limestone floors, a double vanity, a built-in vanity, flat-panel cabinets, medium wood cabinets, beige tile, an integrated sink, beige floor and white benchtops.

From Attic to Awesome
Many of the classic Tudor homes in Minneapolis are defined as 1 ½ stories. The ½ story is actually an attic; a space just below the roof and with a rough floor often used for storage and little more. The owners were looking to turn their attic into about 900 sq. ft. of functional living/bedroom space with a big bath, perfect for hosting overnight guests.
This was a challenging project, considering the plan called for raising the roof and adding two large shed dormers. A structural engineer was consulted, and the appropriate construction measures were taken to address the support necessary from below, passing the required stringent building codes.
The remodeling project took about four months and began with reframing many of the roof support elements and adding closed cell spray foam insulation throughout to make the space warm and watertight during cold Minnesota winters, as well as cool in the summer.
You enter the room using a stairway enclosed with a white railing that offers a feeling of openness while providing a high degree of safety. A short hallway leading to the living area features white cabinets with shaker style flat panel doors – a design element repeated in the bath. Four pairs of South facing windows above the cabinets let in lots of South sunlight all year long.
The 130 sq. ft. bath features soaking tub and open shower room with floor-to-ceiling 2-inch porcelain tiling. The custom heated floor and one wall is constructed using beautiful natural stone. The shower room floor is also the shower’s drain, giving this room an open feeling while providing the ultimate functionality. The other half of the bath consists of a toilet and pedestal sink flanked by two white shaker style cabinets with Granite countertops. A big skylight over the tub and another north facing window brightens this room and highlights the tiling with a shade of green that’s pleasing to the eye.
The rest of the remodeling project is simply a large open living/bedroom space. Perhaps the most interesting feature of the room is the way the roof ties into the ceiling at many angles – a necessity because of the way the home was originally constructed. The before and after photos show how the construction method included the maximum amount of interior space, leaving the room without the “cramped” feeling too often associated with this kind of remodeling project.
Another big feature of this space can be found in the use of skylights. A total of six skylights – in addition to eight South-facing windows – make this area warm and bright during the many months of winter when sunlight in Minnesota comes at a premium.
The main living area offers several flexible design options, with space that can be used with bedroom and/or living room furniture with cozy areas for reading and entertainment. Recessed lighting on dimmers throughout the space balances daylight with room light for just the right atmosphere.
The space is now ready for decorating with original artwork and furnishings. How would you furnish this space?
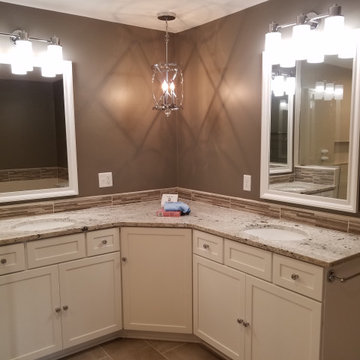
This Mequon master on-suite from the 80's was in serious need of a face lift! While it may be a large bathroom, it certainly was not up to date and did not meet the needs of the client.
We designed a complete gut and re-build including the removal of a window that only looked over the solarium below!
The result is a timeless design that allowed the homeowner to sell his home, after many failed attempts with the old bathroom, and meets the needs of the future buyers!
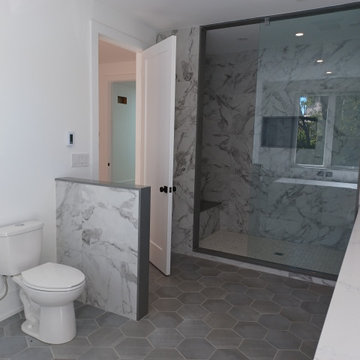
Modern style free standing tub in this large 4 piece washroom
Design ideas for a large modern 3/4 wet room bathroom in Toronto with a freestanding tub, a one-piece toilet, white tile, stone tile, white walls, ceramic floors, an undermount sink, quartzite benchtops, black floor, an open shower, white benchtops, a double vanity and a built-in vanity.
Design ideas for a large modern 3/4 wet room bathroom in Toronto with a freestanding tub, a one-piece toilet, white tile, stone tile, white walls, ceramic floors, an undermount sink, quartzite benchtops, black floor, an open shower, white benchtops, a double vanity and a built-in vanity.

This master bath was an explosion of travertine and beige.
The clients wanted an updated space without the expense of a full remodel. We layered a textured faux grasscloth and painted the trim to soften the tones of the tile. The existing cabinets were painted a bold blue and new hardware dressed them up. The crystal chandelier and mirrored sconces add sparkle to the space. New larger mirrors bring light into the space and a soft linen roman shade with embellished tassel fringe frames the bathtub area. Our favorite part of the space is the well traveled Turkish rug to add some warmth and pattern to the space. A treasured piece of art from their trip to Italy found its forever home in the redone bath.

custom master bathroom featuring stone tile walls, custom wooden vanity and shower enclosure
Design ideas for a mid-sized traditional master bathroom in Other with medium wood cabinets, an open shower, white tile, stone tile, white walls, mosaic tile floors, an undermount sink, engineered quartz benchtops, white floor, a hinged shower door, white benchtops, a niche, a double vanity, a built-in vanity, decorative wall panelling and shaker cabinets.
Design ideas for a mid-sized traditional master bathroom in Other with medium wood cabinets, an open shower, white tile, stone tile, white walls, mosaic tile floors, an undermount sink, engineered quartz benchtops, white floor, a hinged shower door, white benchtops, a niche, a double vanity, a built-in vanity, decorative wall panelling and shaker cabinets.

Pink, aqua and purple are colours they both love, and had already been incorporated into their existing decor, so we used those colours as the starting point and went from there.
In the bathroom, the Victorian walls are high and the natural light levels low. The many small rooms were demolished and one larger open plan space created. The pink terrazzo tiling unites the room and makes the bathroom space feel more inviting and less cavernous. ‘Fins’ are used to define the functional spaces (toilet, laundry, vanity, shower). They also provide an architectural detail to tie in the Victorian window and ceiling heights with the 80s extension that is just a step outside the bathroom.
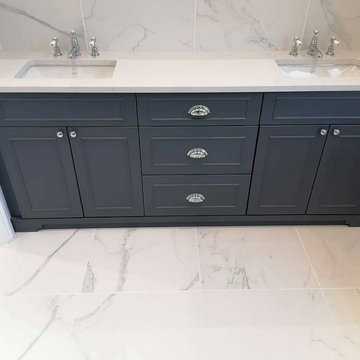
Photo of a mid-sized traditional master bathroom in London with shaker cabinets, blue cabinets, an open shower, a one-piece toilet, white tile, stone tile, a drop-in sink, marble benchtops, white floor, a hinged shower door, white benchtops, a double vanity and a built-in vanity.
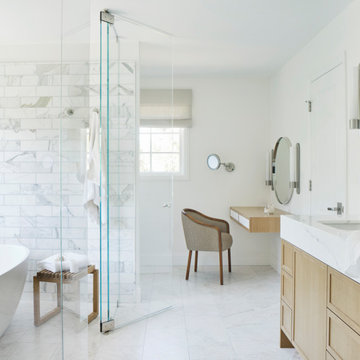
Inspiration for a large modern master bathroom in San Francisco with shaker cabinets, light wood cabinets, a freestanding tub, a shower/bathtub combo, white tile, stone tile, white walls, marble floors, an undermount sink, marble benchtops, white floor, a hinged shower door, white benchtops, an enclosed toilet, a double vanity and a built-in vanity.
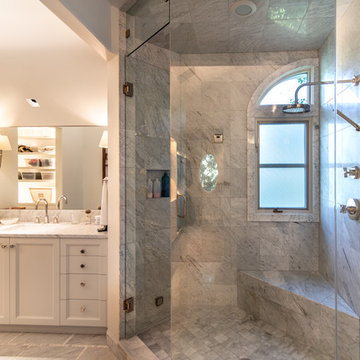
This modern corner shower room has a glass door that seamlessly separates it with the closet. While the corner window offers natural light and warmth to come inside and creates an illusion of a wider space.
Built by ULFBUILT - General contractor of custom homes in Vail and Beaver Creek. Contact us today to learn more.

Mid-sized 3/4 wet room bathroom in Albuquerque with flat-panel cabinets, stone tile, porcelain floors, beige floor, a hinged shower door, a single vanity, a built-in vanity and wood.

This is an example of a large modern master wet room bathroom in Kansas City with shaker cabinets, white cabinets, gray tile, stone tile, white walls, porcelain floors, an undermount sink, soapstone benchtops, white floor, an open shower, black benchtops, a shower seat, a double vanity, a built-in vanity and vaulted.
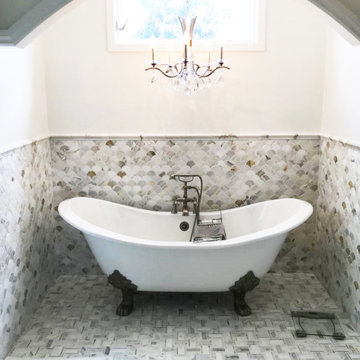
Small master bathroom in Orange County with recessed-panel cabinets, green cabinets, a claw-foot tub, an alcove shower, stone tile, white benchtops, a double vanity, a built-in vanity and decorative wall panelling.
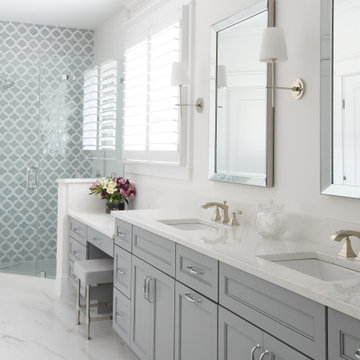
This is an example of a small beach style master bathroom in Charleston with flat-panel cabinets, grey cabinets, a corner shower, multi-coloured tile, stone tile, white walls, ceramic floors, an undermount sink, solid surface benchtops, white floor, a hinged shower door, white benchtops, a shower seat, a double vanity and a built-in vanity.

Mid-sized transitional bathroom in Denver with shaker cabinets, blue cabinets, an alcove tub, an alcove shower, white tile, stone tile, multi-coloured walls, marble floors, an undermount sink, engineered quartz benchtops, white floor, a shower curtain, white benchtops, a niche, a single vanity, a built-in vanity and wallpaper.
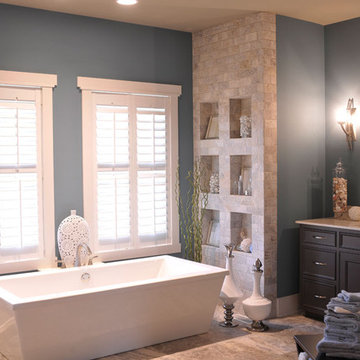
Design ideas for a contemporary master bathroom in Columbus with a freestanding tub, beaded inset cabinets, dark wood cabinets, a corner shower, beige tile, stone tile, blue walls, an undermount sink, brown floor, a hinged shower door, a double vanity and a built-in vanity.
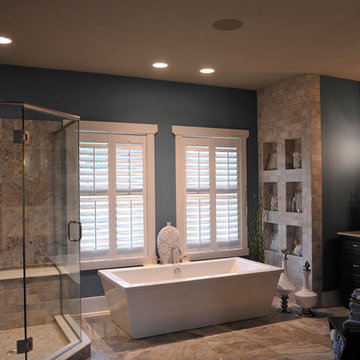
This is an example of a contemporary master bathroom in Columbus with a freestanding tub, beaded inset cabinets, dark wood cabinets, a corner shower, beige tile, stone tile, blue walls, an undermount sink, brown floor, a hinged shower door, a double vanity and a built-in vanity.

Nach der Umgestaltung entsteht ein barrierefreies Bad mit großformatigen Natursteinfliesen in Kombination mit einer warmen Holzfliese am Boden und einer hinterleuchteten Spanndecke. Besonders im Duschbereich gibt es durch die raumhohen Fliesen fast keine Fugen. Die Dusche kann mit 2 Flügeltüren großzügig breit geöffnet werden und ist so konzipiert, dass sie auch mit einem Rollstuhl befahren werden kann.
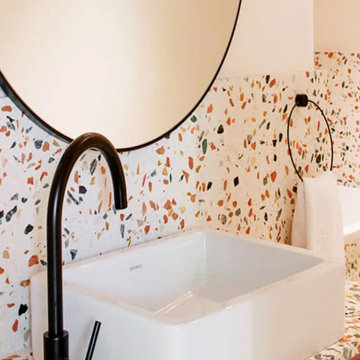
Agglotech terrazzo has a wide range of applications, including terrazzo flooring for large-scale spaces, terrazzo-clad staircases, exclusive interior wall cladding for shops and offices, and more! Agglotech is particularly well known for our exterior cladding for use in rear-ventilated rainscreens. By working the material directly from solid blocks of terrazzo, Agglotech is able to completely transform the terrazzo into a range of custom-sculpted shapes.

Primary Bathroom
Design ideas for a mid-sized traditional master bathroom in Los Angeles with shaker cabinets, beige cabinets, a freestanding tub, a corner shower, a one-piece toilet, gray tile, stone tile, white walls, marble floors, an undermount sink, marble benchtops, grey floor, a hinged shower door, grey benchtops, an enclosed toilet, a double vanity, a built-in vanity and vaulted.
Design ideas for a mid-sized traditional master bathroom in Los Angeles with shaker cabinets, beige cabinets, a freestanding tub, a corner shower, a one-piece toilet, gray tile, stone tile, white walls, marble floors, an undermount sink, marble benchtops, grey floor, a hinged shower door, grey benchtops, an enclosed toilet, a double vanity, a built-in vanity and vaulted.
Bathroom Design Ideas with Stone Tile and a Built-in Vanity
1